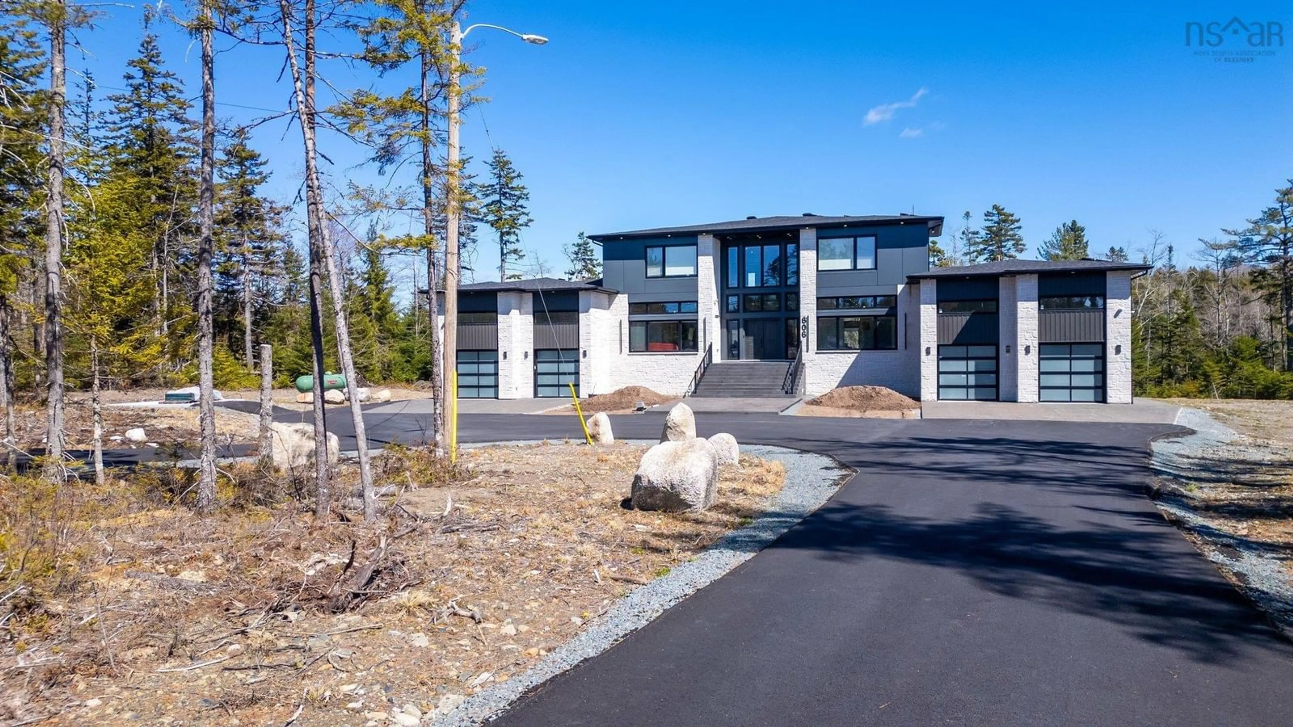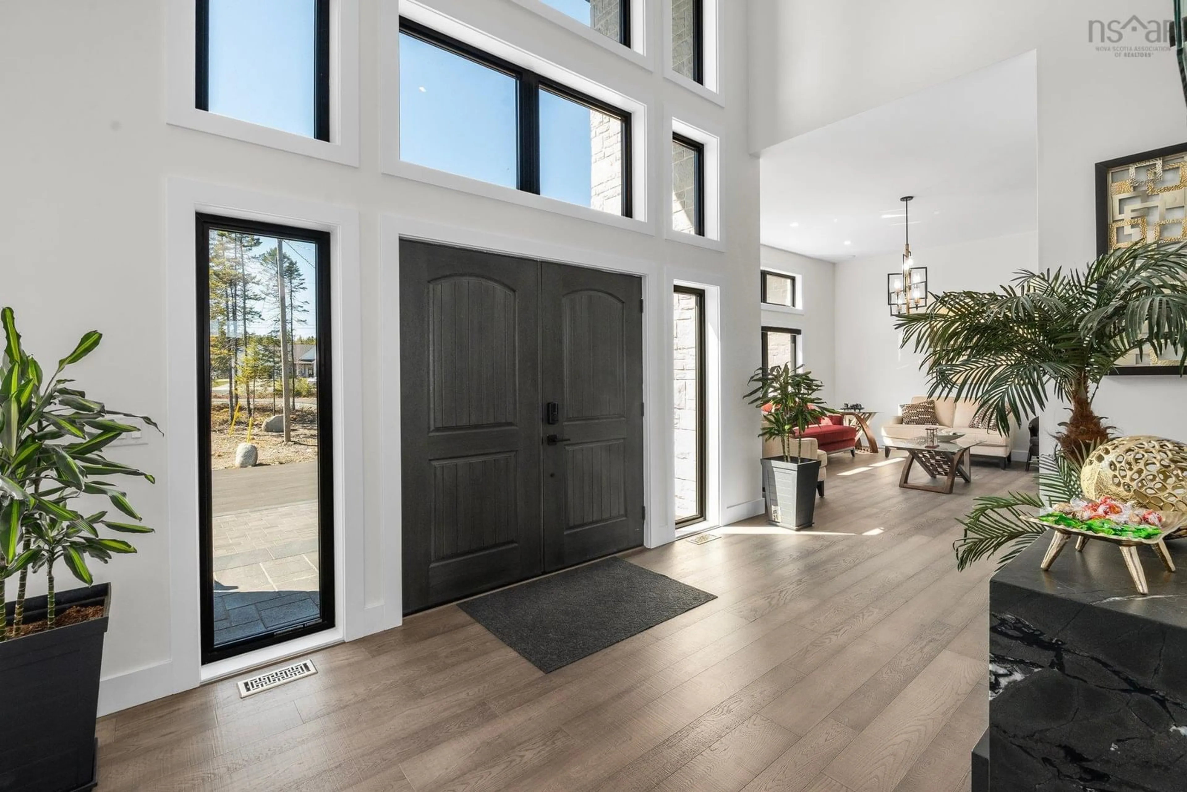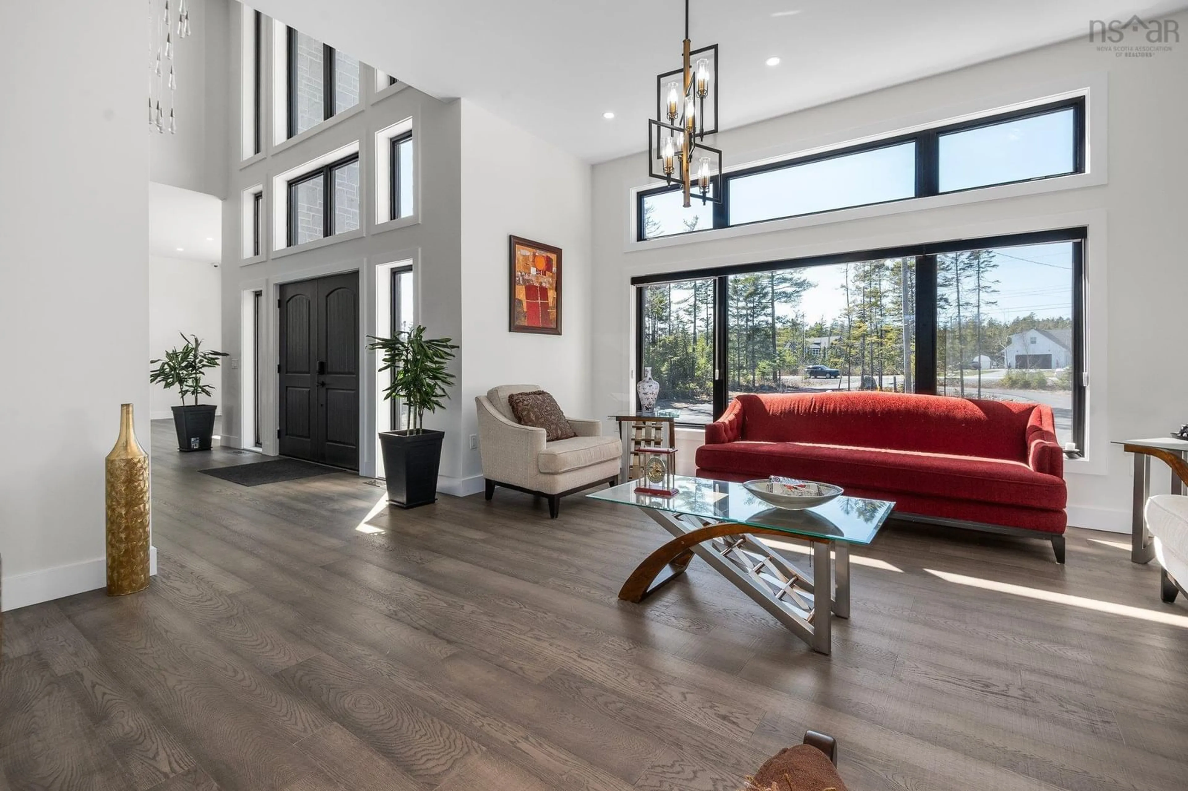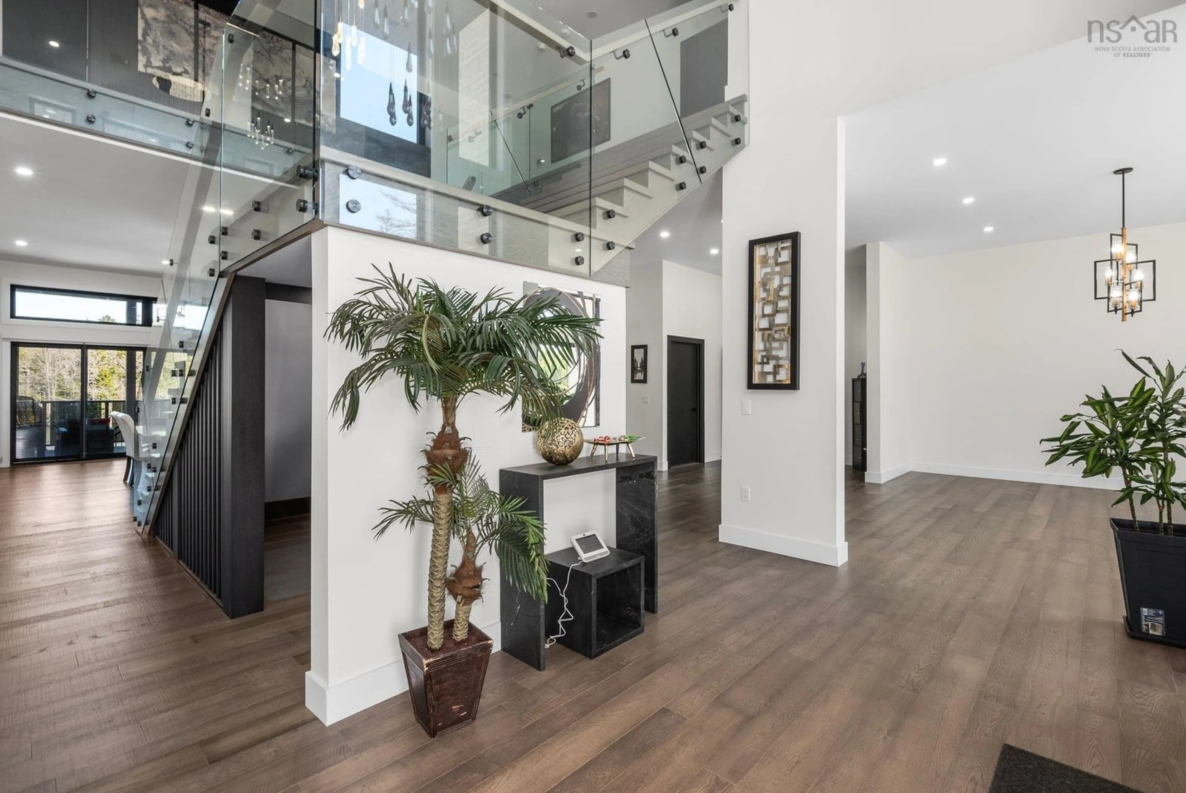606 Sandwick Dr, Hammonds Plains, Nova Scotia B4B 0H4
Contact us about this property
Highlights
Estimated valueThis is the price Wahi expects this property to sell for.
The calculation is powered by our Instant Home Value Estimate, which uses current market and property price trends to estimate your home’s value with a 90% accuracy rate.Not available
Price/Sqft$347/sqft
Monthly cost
Open Calculator
Description
This extraordinary 9,600 sq ft custom-built one year old home sits on a beautifully landscaped 2.26-acre lot with an incredible 280 feet of lake frontage on the highly sought-after McCabe Lake. Featuring 7 bedrooms, 7 bathrooms, a 4-car garage, and a fully finished walkout basement, this property offers the ultimate in comfort, elegance, and lifestyle. From the moment you arrive, you’re greeted by two paved driveways, a grand entrance, and striking black-trimmed windows that offer a bold modern touch and fill the home with natural light. The main level boasts a spacious living area, a formal dining room, and an elegant seating area with soaring ceilings, a chef’s kitchen and another dirty kitchen that is tucked behind a hidden pantry door and includes high-end appliances, a massive walk-in pantry, and designer light fixtures. There’s also a main-level office, two mudrooms, and a main-floor guest suite with a private ensuite—ideal for guests or multigenerational living. Upstairs, you’ll find four large bedrooms, each with their own walk-in closet and private ensuite, plus a shared upper-level deck accessed from two of the rooms. The walkout basement is bright and open with above-ground windows and access to the backyard. It includes two additional bedrooms, a home gym, a theatre room, a sauna, and the showpiece: an Olympic-sized heated indoor pool housed in a fully enclosed, separately ventilated space for year-round enjoyment. Other highlights include: • Covered main-level deck for all-weather outdoor living • Flat, fully fenced backyard perfect for entertaining • 3 fully ducted heat pumps with propane backup • Full solar panel system for energy efficiency • Located in prestigious Glen Arbour, surrounded by mature trees and nature, with access to the renowned golf course This is more than a home—it’s a lifestyle. Schedule your private tour today and experience lakeside luxury at its finest.
Property Details
Interior
Features
Main Floor Floor
Living Room
173 x 155Dining Room
18 x 155Dining Room
221 x 157Kitchen
156 x 37Exterior
Features
Property History
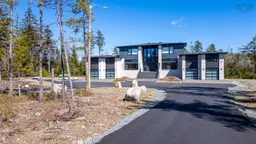 50
50
