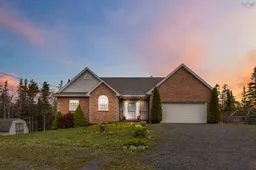Welcome to 222 Whitehead Road – space, comfort, and style on 1.7 acres! If you’ve been searching for the perfect family home with room to grow, this property checks all the boxes. Conveniently located near downtown Halifax, you’ll enjoy the best of both worlds – peaceful country-style living with easy access to city amenities. This well-kept home offers 3 bedrooms and 3 full bathrooms, including a private ensuite in the spacious primary. The bright, open-concept main floor is designed for gatherings, while a flexible bonus room makes the perfect office, playroom, or den. The walk-out basement provides even more living space with updated flooring and direct access to the outdoors. Recent upgrades include two new heat pumps (2025), new water filtration system (2025), and a reshingled roof with 40-year shingles (2021). Step out to the new back deck (2023) and enjoy your private, tree-lined backyard – perfect for relaxing or entertaining. The attached garage adds everyday convenience, while the expansive 1.7-acre lot gives endless possibilities – space for kids to play, a garden, or even a future pool or workshop. Located in a quiet, family-friendly area close to schools, parks, and amenities, this property offers the lifestyle you’ve been waiting for. Don’t miss your chance – book your showing today!
Inclusions: Stove, Dishwasher, Dryer, Washer, Refrigerator, Water Purifier
 2
2


