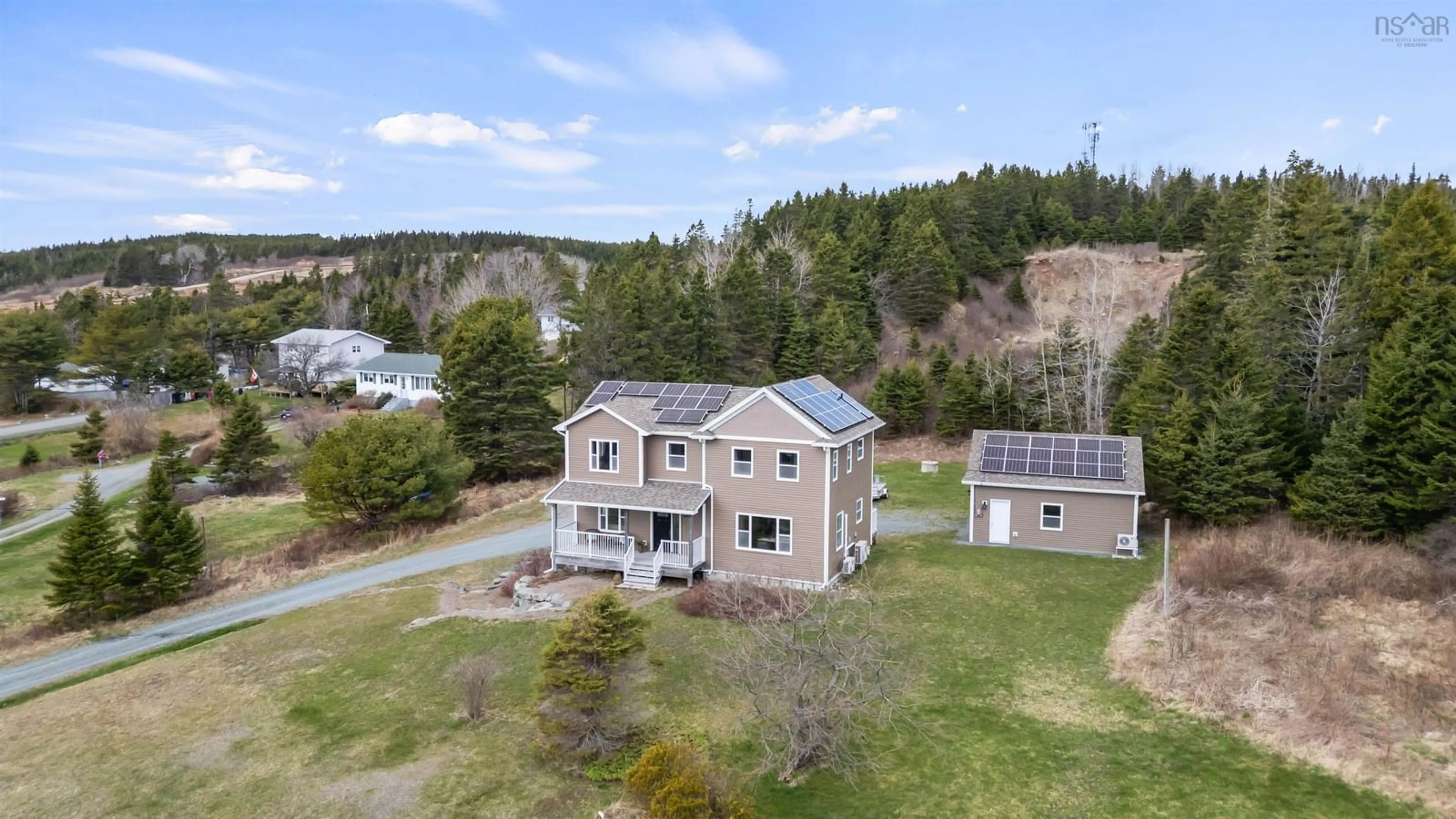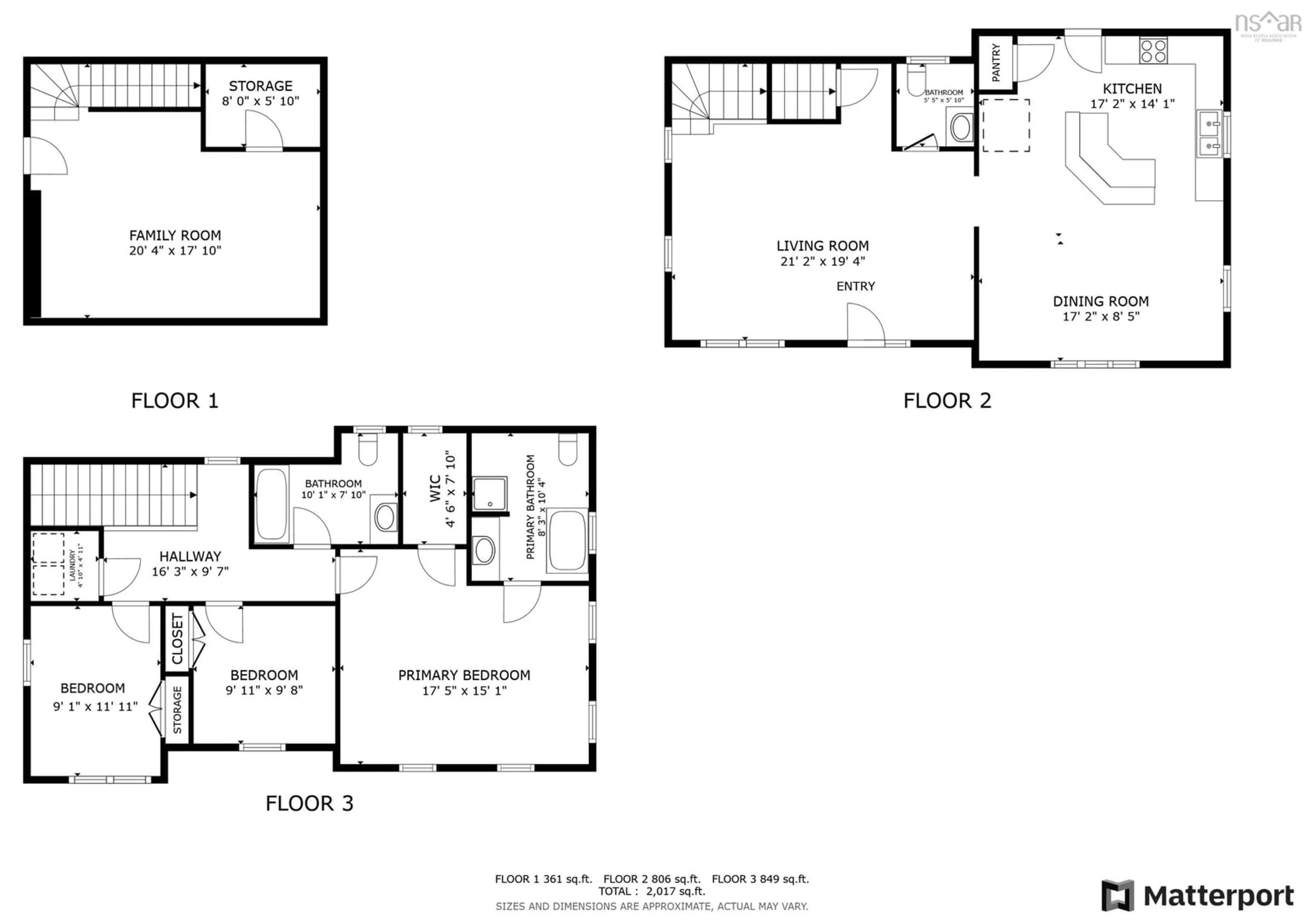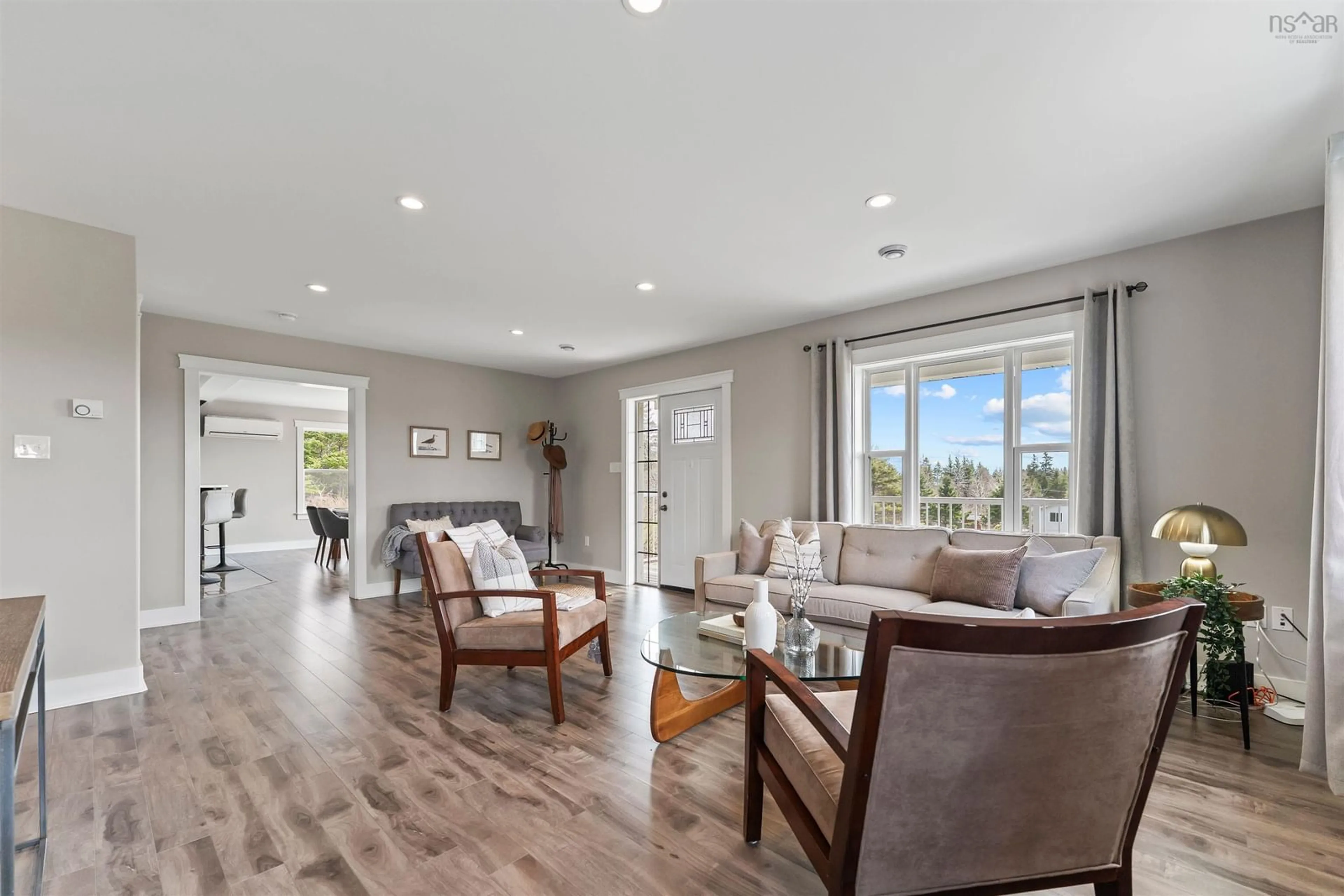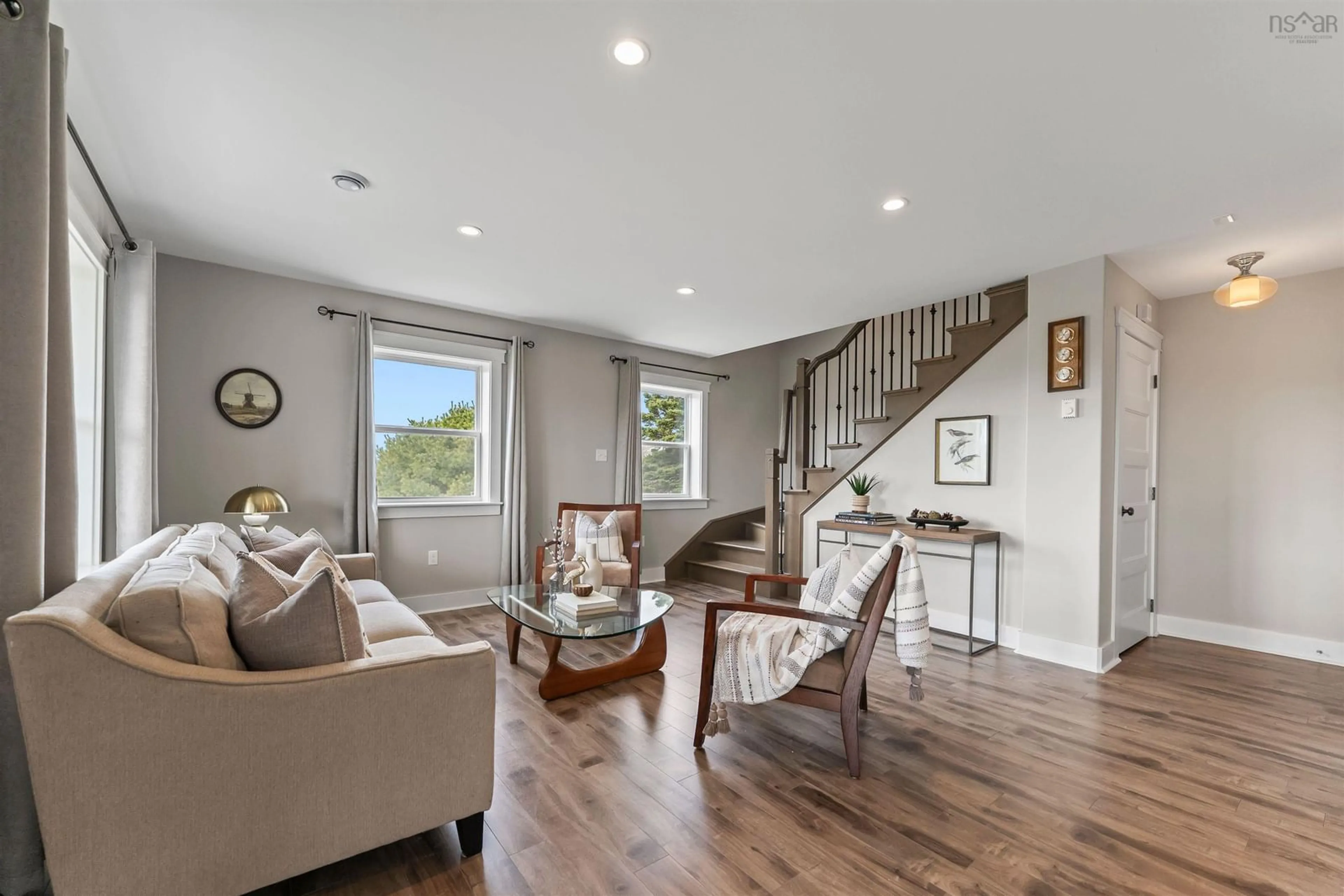28 Fortune Lane, Head Of Chezzetcook, Nova Scotia B0J 1N0
Contact us about this property
Highlights
Estimated ValueThis is the price Wahi expects this property to sell for.
The calculation is powered by our Instant Home Value Estimate, which uses current market and property price trends to estimate your home’s value with a 90% accuracy rate.Not available
Price/Sqft$292/sqft
Est. Mortgage$2,530/mo
Tax Amount ()-
Days On Market8 days
Description
Welcome to peaceful 28 Fortune Lane, tucked on a private road in Head of Chezzetcook! This 7-year young 3 bed 2.5 bath two story home is such a great opportunity for country living with all modern updated conveniences. Through the front door off your cozy front porch, you enter a generous living room with the perfect amount of open concept to the dining and kitchen. The kitchen features dark cabinets, stainless steel appliances, a pantry, and lots of cupboard space. There is a convenient rear door to your back deck for BBQing and easy access to the large, detached garage (with its own heat pump it’s the perfect workshop!). The main floor is completed with a half bath featuring tons of custom storage. Up the hardwood stairs and off a wide hallway is a primary bedroom with HUGE walk in closet, and luxurious ensuite with soaker tub and tiled shower. Two more bedrooms, full bath and upstairs laundry tops off the upper level. The basement is a fully finished with a walkout, and has ample room for a rec room, gym or whatever you desire. The utility room is well kept, with pride of ownership clear throughout the property. Now the bells and whistles! There is no furnace here, all electric heat with three heat pumps (one in the primary, one in the dining room, and one in the garage), and a full set of solar panels (with no lease) that provide heat and AC very efficiently resulting in incredibly low heating costs year-round. All of this just minutes to the amenities of Porter’s Lake and under 600K, this is the one you’ve been waiting for!
Property Details
Interior
Features
Main Floor Floor
Living Room
21.2 x 19.4Dining Room
17.2 x 9.5Kitchen
17.2 x 14.1Bath 1
5.5 x 5.10Exterior
Features
Parking
Garage spaces 2
Garage type -
Other parking spaces 0
Total parking spaces 2
Property History
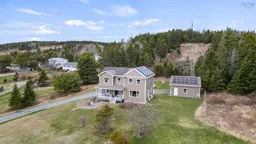 42
42
