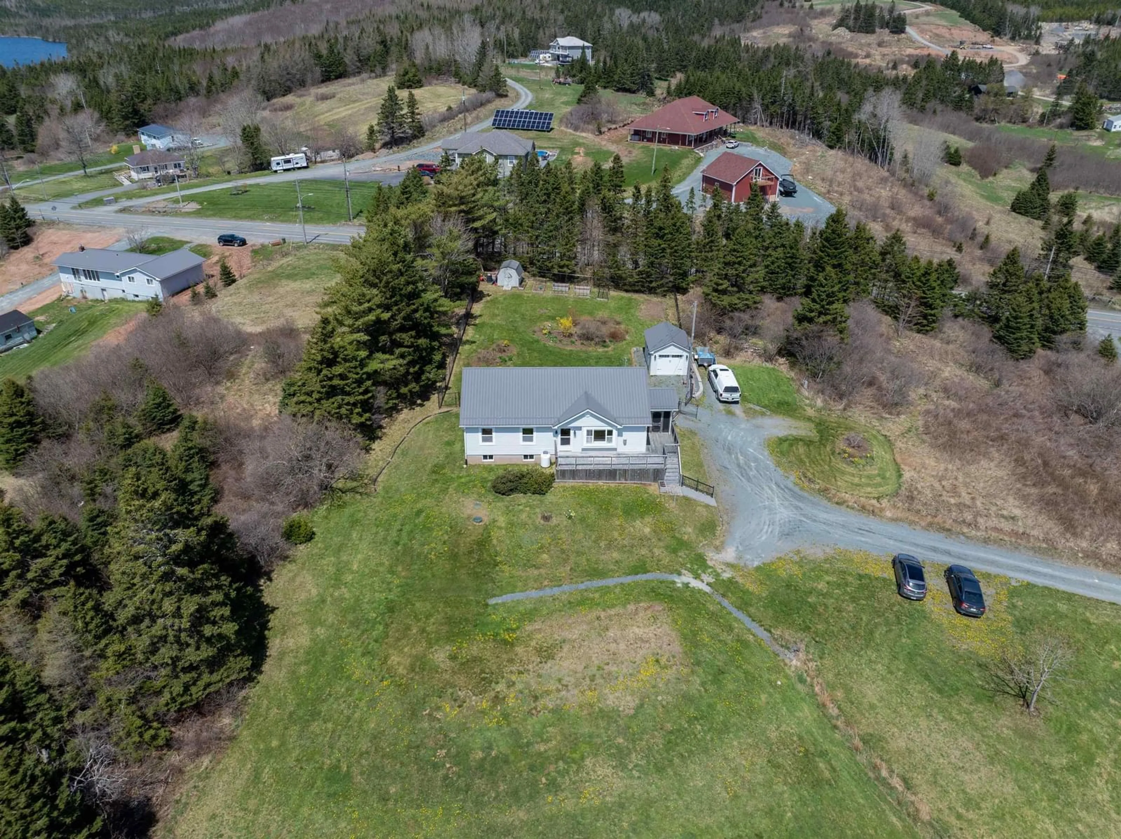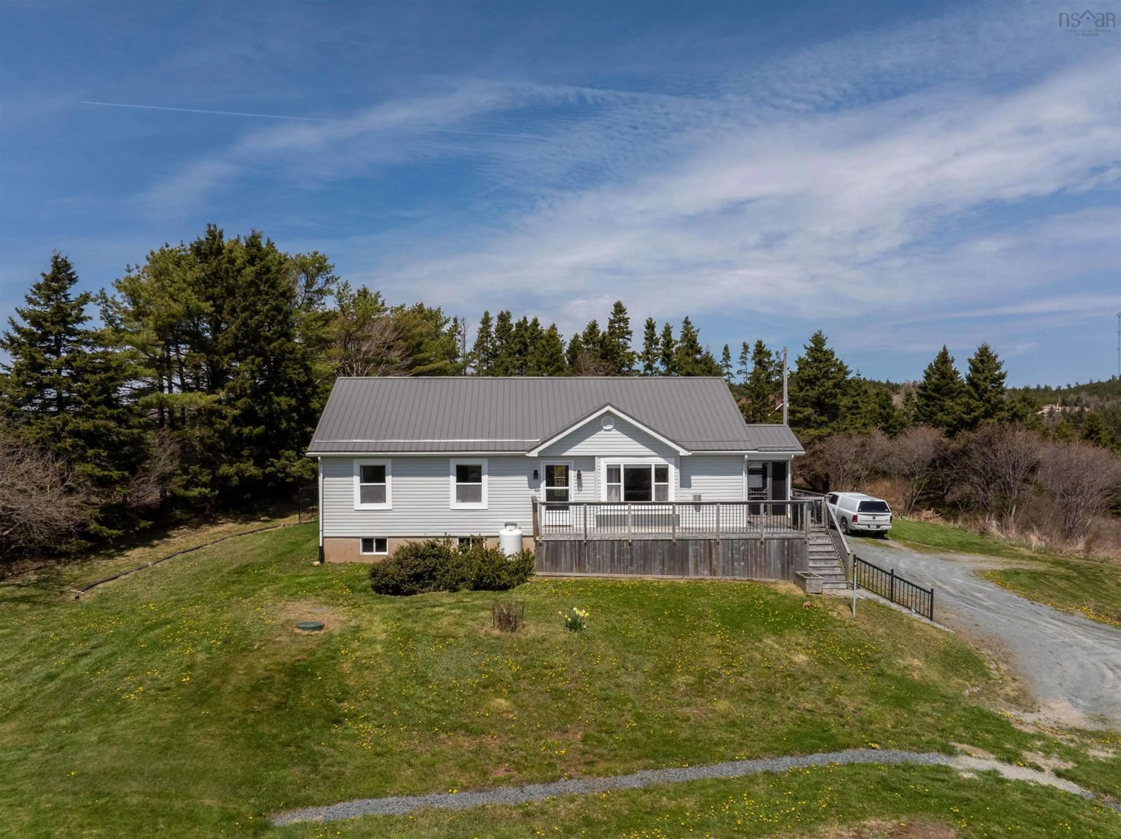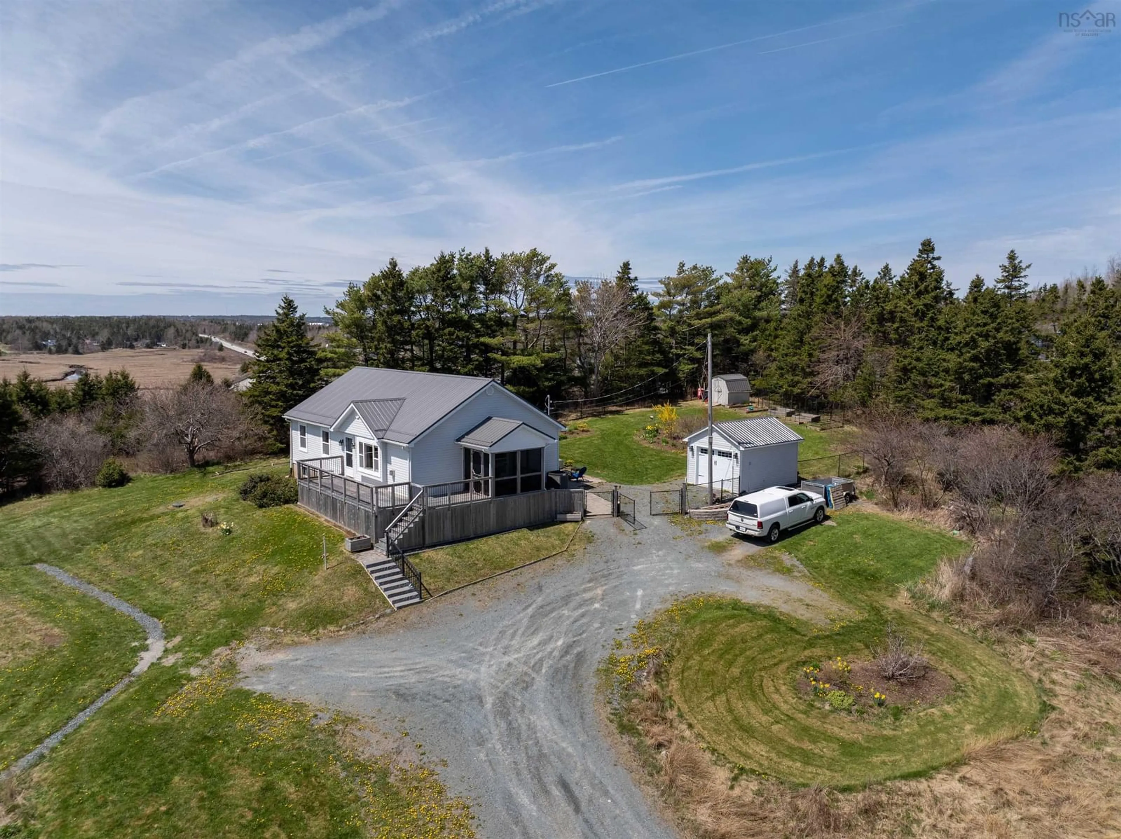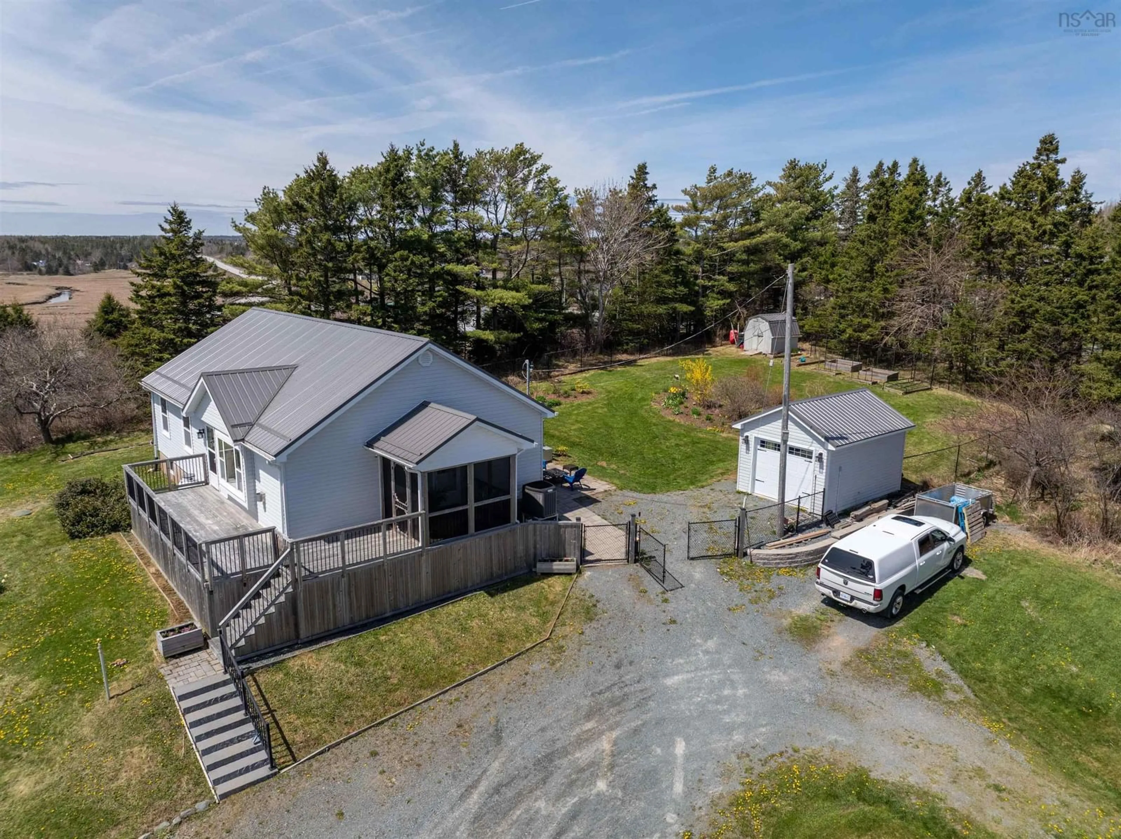5666 Highway 7, Head Of Chezzetcook, Nova Scotia B0J 2L0
Contact us about this property
Highlights
Estimated ValueThis is the price Wahi expects this property to sell for.
The calculation is powered by our Instant Home Value Estimate, which uses current market and property price trends to estimate your home’s value with a 90% accuracy rate.Not available
Price/Sqft$407/sqft
Est. Mortgage$2,147/mo
Tax Amount ()-
Days On Market1 day
Description
Welcome to 5666 Highway 7! This beautifully updated 3-bedroom, 1.5-bath home sits on a generous 1.1-acre lot and is the perfect fit for first-time home buyers or those looking to downsize.. With numerous thoughtful upgrades and stunning ocean views, this home offers a wonderful combination of comfort and value. Recent improvements include a durable steel roof (2017), Lennox central heating and air conditioning with a heat pump (2018), basement foam insulation (2018), new deck and screened-in porch (2019), sump pump (2019), fully fenced yard (2019), propane fireplace (2020), central vacuum system (2020), and new washer and dryer (2020). In 2021, the home was upgraded with a brand new kitchen featuring modern appliances and ceramic flooring, a new shed, a portable generator, and rewiring with a transfer switch for seamless emergency power. More recently, new hardwood floors were added to the bedrooms (2023) along with ceramic tile in the bathrooms (2023), Inside, you're welcomed by a bright and spacious living room filled with natural light. The modern kitchen features direct access to the back deck—ideal for entertaining or enjoying peaceful views. A cozy eat-in dining area and a combined laundry/powder room are conveniently located off the kitchen. You'll also love the screened in patio, perfect for relaxing summer days or enjoying your morning coffee. Down the hall, you'll find a spacious primary bedroom with direct access to the main 4-piece bathroom, which also features a second entrance from the hallway for added convenience. Two additional well-sized bedrooms complete this comfortable layout. The unfinished basement offers plenty of potential for future development or storage. Outside, you'll find a handy garden shed and a spacious, fully fenced yard—perfect for kids, pets, or gardening. Don't miss out on this fantastic opportunity—book your private viewing today!
Property Details
Interior
Features
Main Floor Floor
Kitchen
9.2 x 10.2Dining Room
8.9 x 10.2Living Room
18.2 x 10.6Primary Bedroom
14 x 12.5Exterior
Features
Parking
Garage spaces -
Garage type -
Total parking spaces 1
Property History
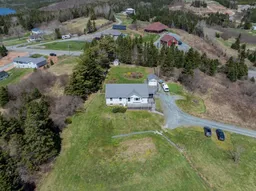 38
38
