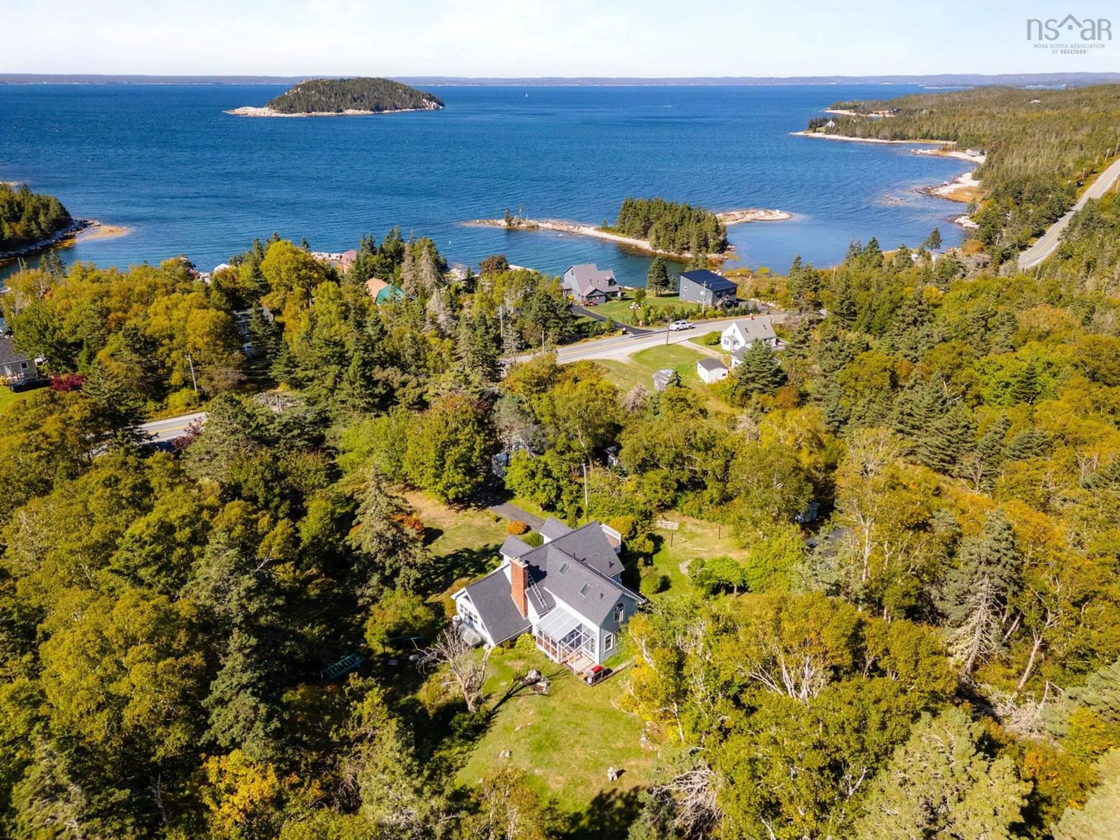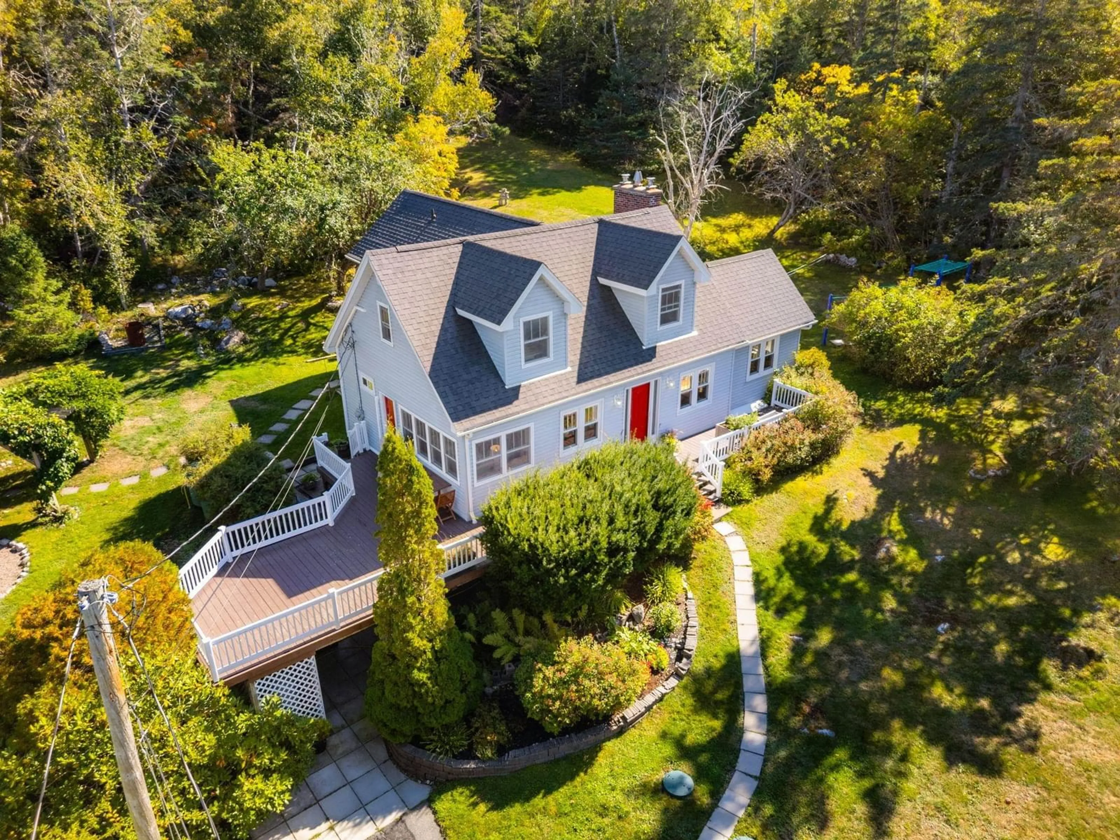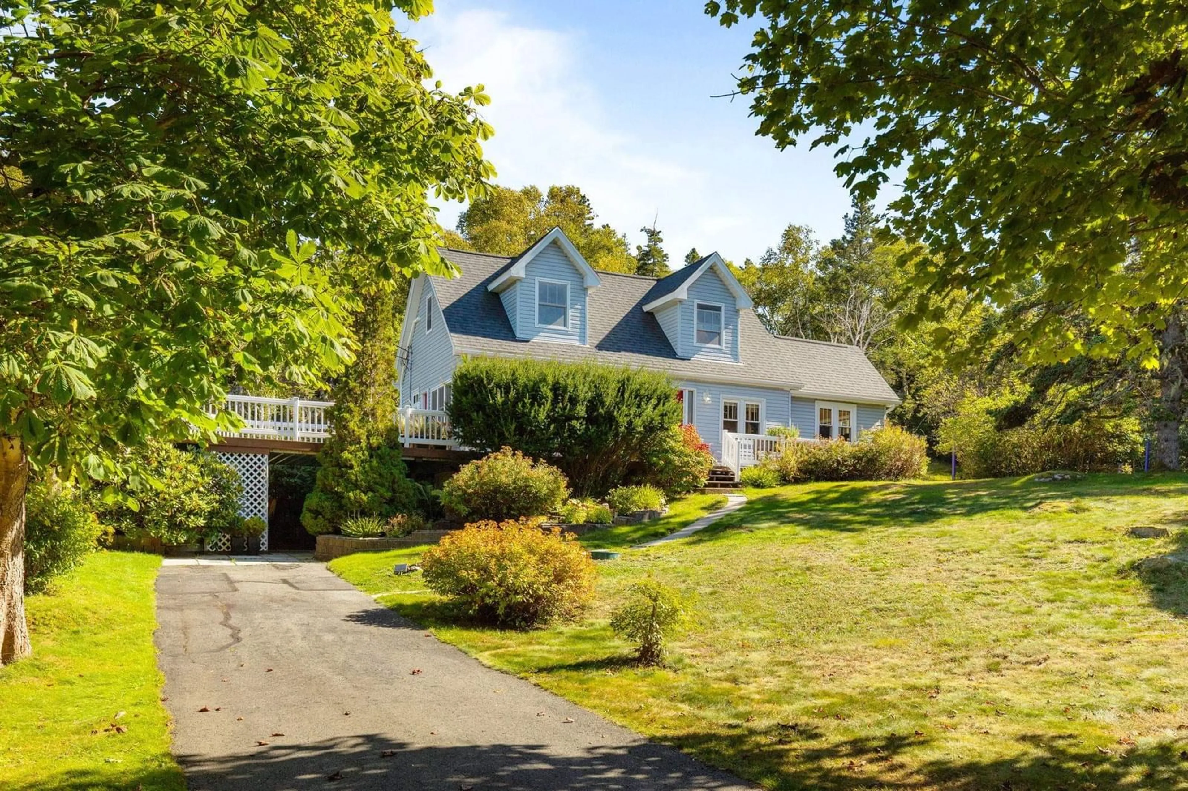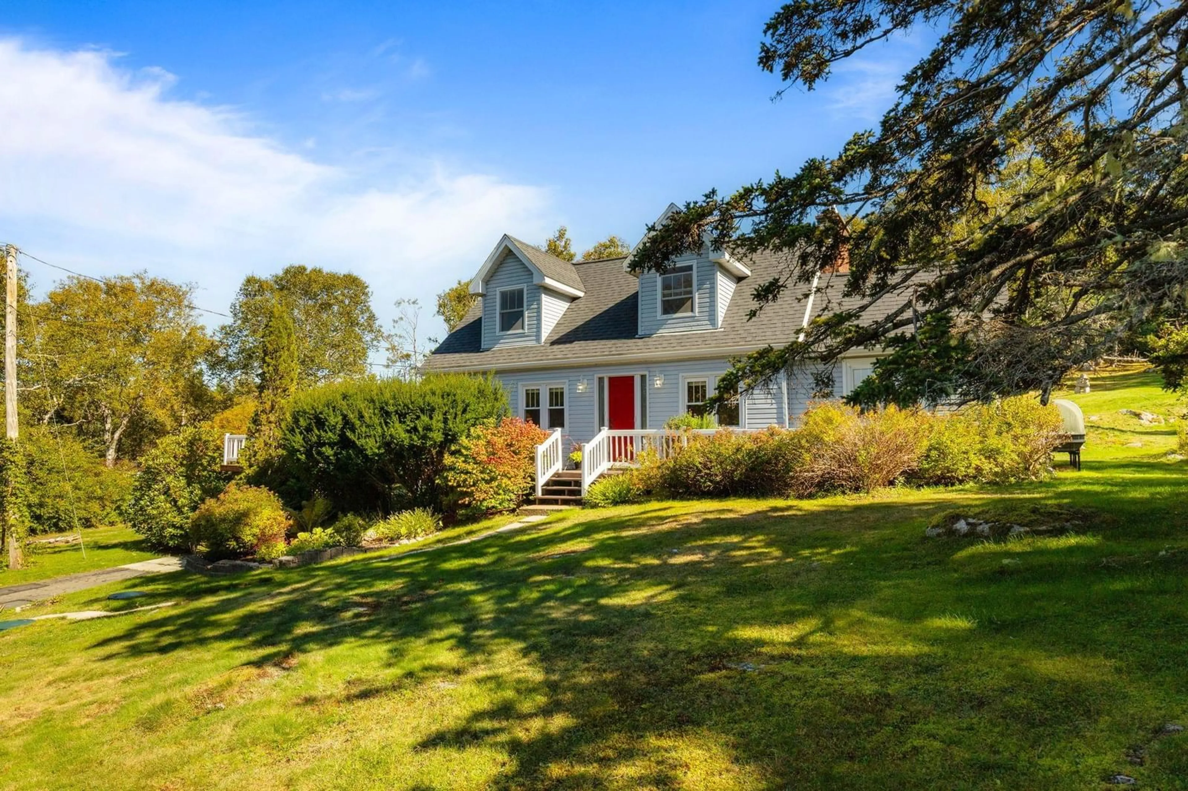8979 Peggys Cove Rd Rd, Indian Harbour, Nova Scotia B3Z 3P2
Contact us about this property
Highlights
Estimated valueThis is the price Wahi expects this property to sell for.
The calculation is powered by our Instant Home Value Estimate, which uses current market and property price trends to estimate your home’s value with a 90% accuracy rate.Not available
Price/Sqft$219/sqft
Monthly cost
Open Calculator
Description
Nestled on a secluded 1.5-acre lot in Indian Harbour, this inviting home with a detached double garage blends historic charm with thoughtful modern upgrades. Originally one of the area’s first dwellings, it has been carefully expanded and renovated to offer both character and comfort. Set in a serene location with incredible wildlife views — from deer and birds to the occasional bobcat or bear. Step inside to a renovated kitchen featuring heated floors and an oversized window that frames the natural surroundings like living artwork. The sun-drenched atrium is a perfect retreat year-round. The ensuite’s soaker tub is perfect to enjoy natural scenery and wildlife. Dining area has been upgraded with oak flooring and an updated fireplace. Outdoors, a rustic summer bunkhouse offers potential for a creative fix-up, while numerous fruit trees, along with wisteria, and grape vines, make the property a true delight. This home boasts a long list of improvements: roof(2021), septic(2020), hot water tank, LG heat pump with 3 heads and a generator. The double garage has a new door, reshingled roof and storage space on lower level. Set on a private 1.5-acre parcel in Indian Harbour and close to trails, beaches, and Peggy’s Cove, this property combines history, modern comfort, and a serene lifestyle in one inviting package.
Property Details
Interior
Features
Main Floor Floor
Living Room
13.10 x 17Kitchen
12.10 x 12.11Dining Room
13.2 x 21.2Den/Office
11.9 x 16.2Exterior
Features
Parking
Garage spaces 2
Garage type -
Other parking spaces 0
Total parking spaces 2
Property History
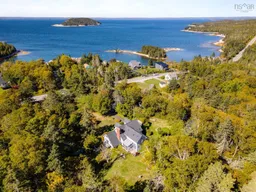 50
50
