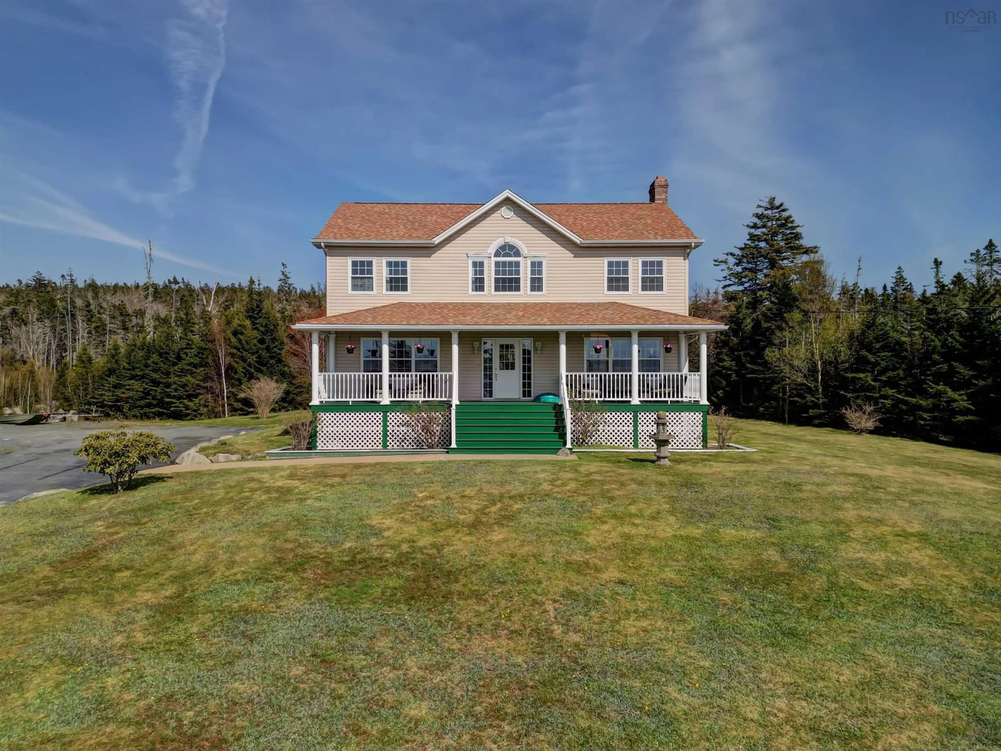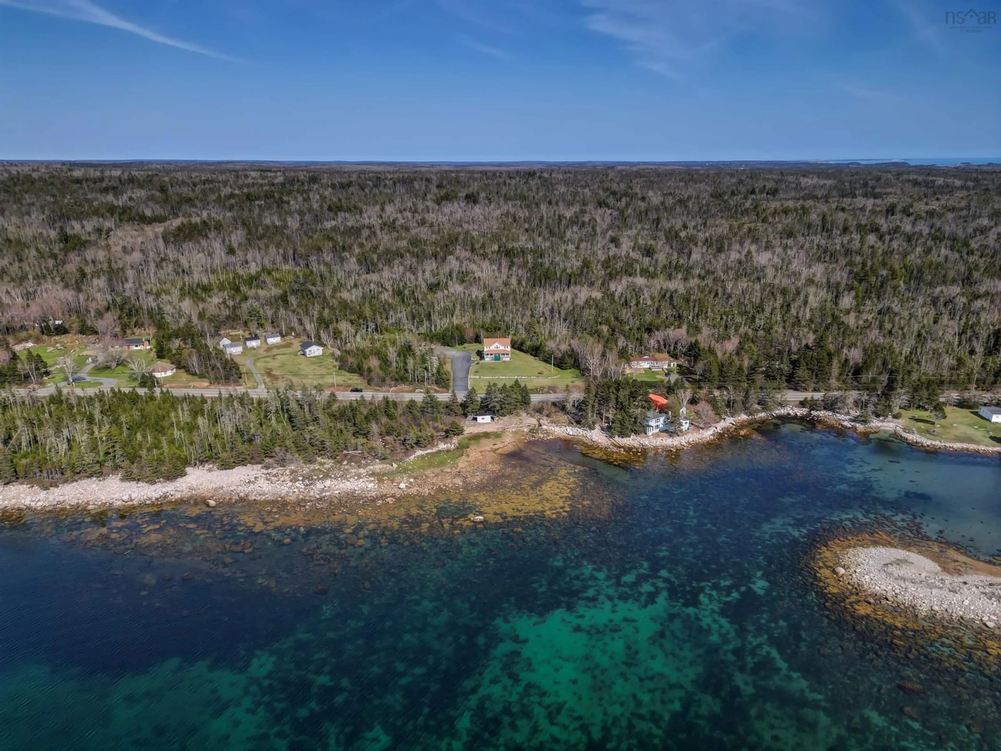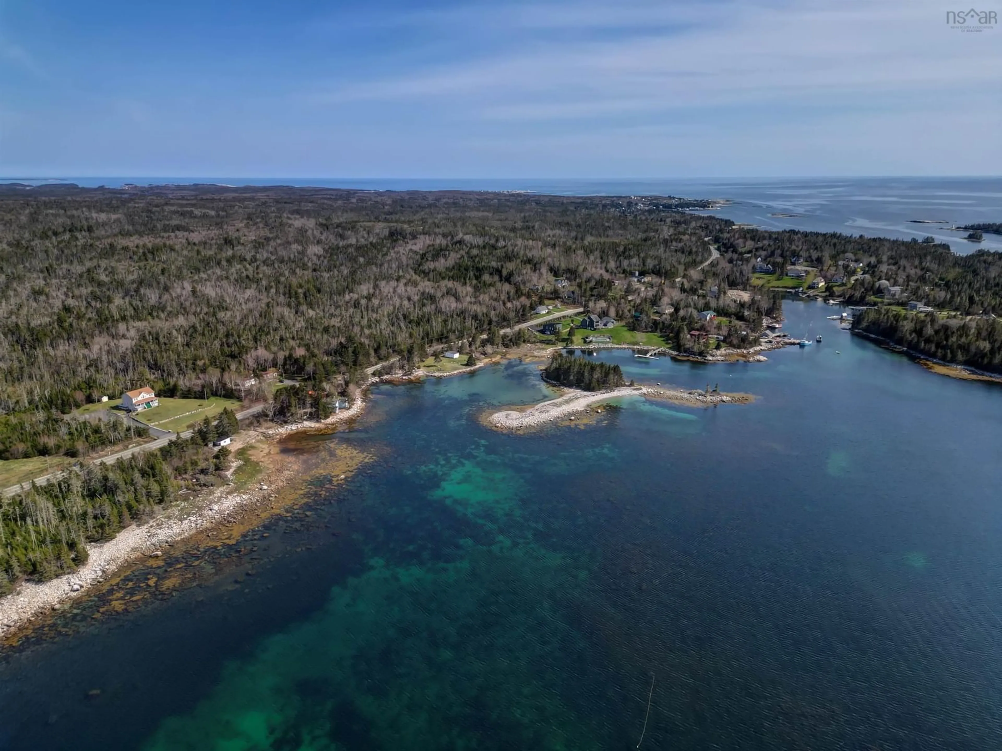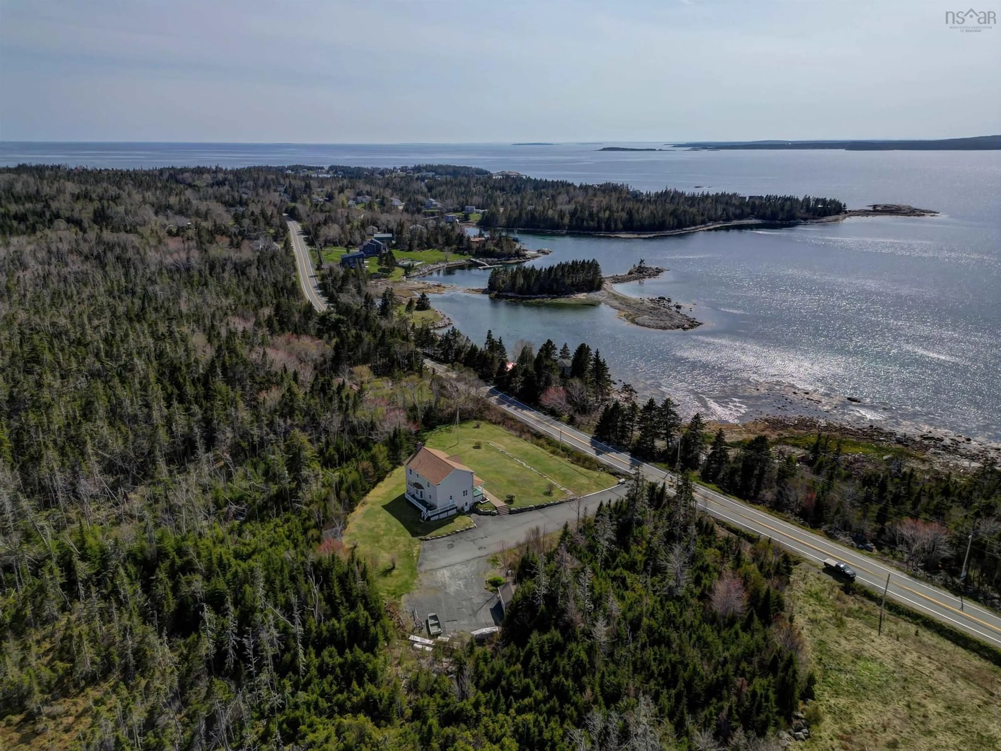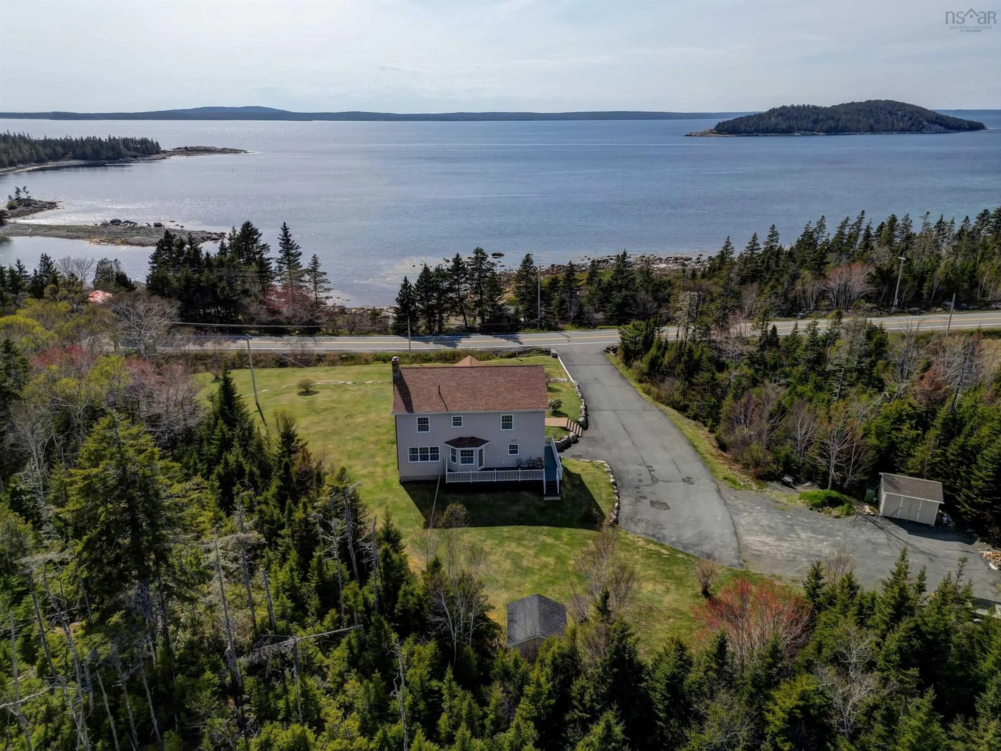9085 Peggys Cove Rd, Indian Harbour, Nova Scotia B3Z 3N4
Contact us about this property
Highlights
Estimated valueThis is the price Wahi expects this property to sell for.
The calculation is powered by our Instant Home Value Estimate, which uses current market and property price trends to estimate your home’s value with a 90% accuracy rate.Not available
Price/Sqft$290/sqft
Monthly cost
Open Calculator
Description
Enjoy incredible seaside views and sunsets from 9085 Peggys Cove Road, a beautiful 4-bedroom, 2-storey home in Indian Harbour. This well-cared-for home features a generous main level floorplan that’s ideal for family living and entertaining and takes full advantage of the area’s beauty. The large bright living and dining room spaces feature plus-sized windows that face the ocean, and the kitchen has an abundance of cabinet and counter space as well as a center island and dining nook. The bedroom level is perfect for a large or extended family with four spacious bedrooms including the primary suite with vaulted ceilings, a full ensuite, and a walk-in closet. The lower level has a convenient side entrance, workshop, and a hobby and storage space with potential for further development. Other highlights include the generous size of the covered veranda and rear deck—perfect for relaxing and summer barbecue get-togethers. The home is set on over 2.5 acres with a nicely landscaped yard, large shed, and plenty of paved parking. School bus service arrives at the driveway and the home is just 10 minutes from scenic Peggy’s Cove, and 20 minutes from all amenities in Tantallon. Book your viewing today!
Property Details
Interior
Features
Main Floor Floor
Living Room
27 x 12.836Dining Room
14.8 x 11.836Kitchen
16.6 x 1336Dining Nook
12 x 9.6Exterior
Features
Property History
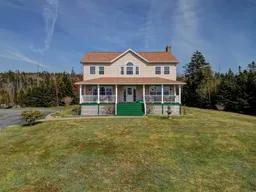 39
39

