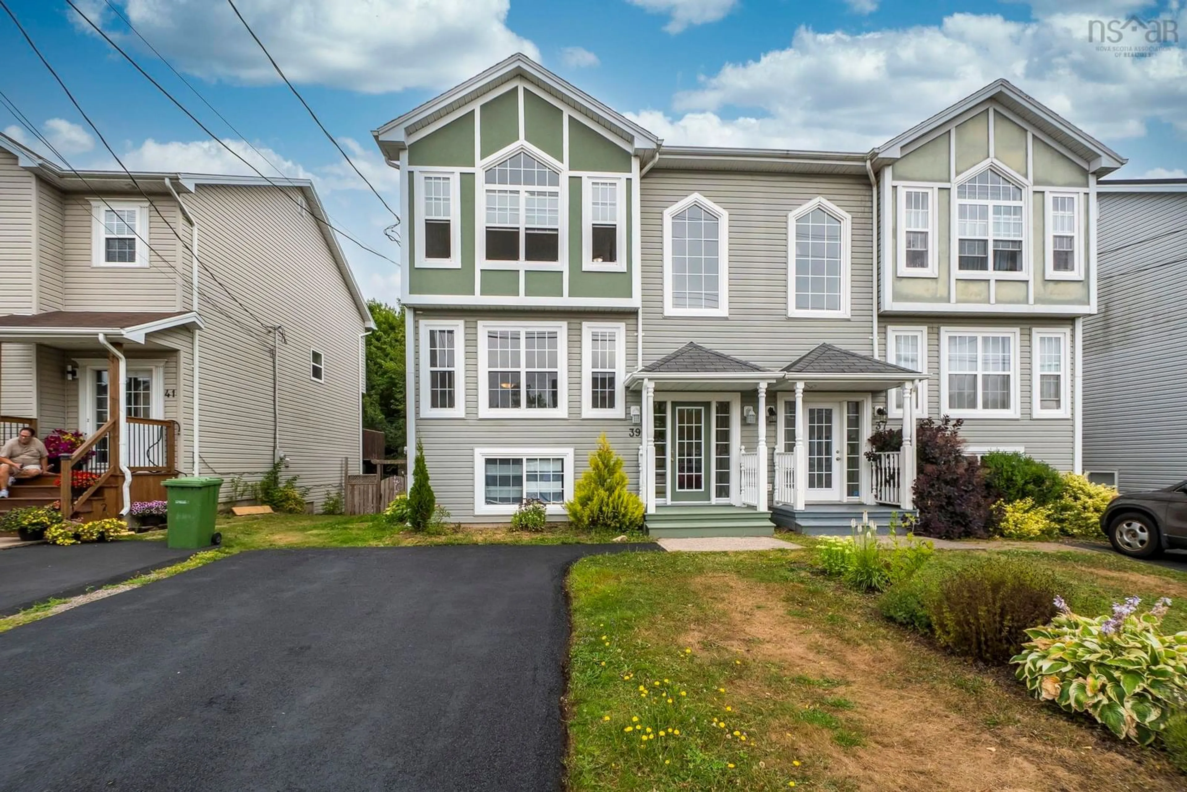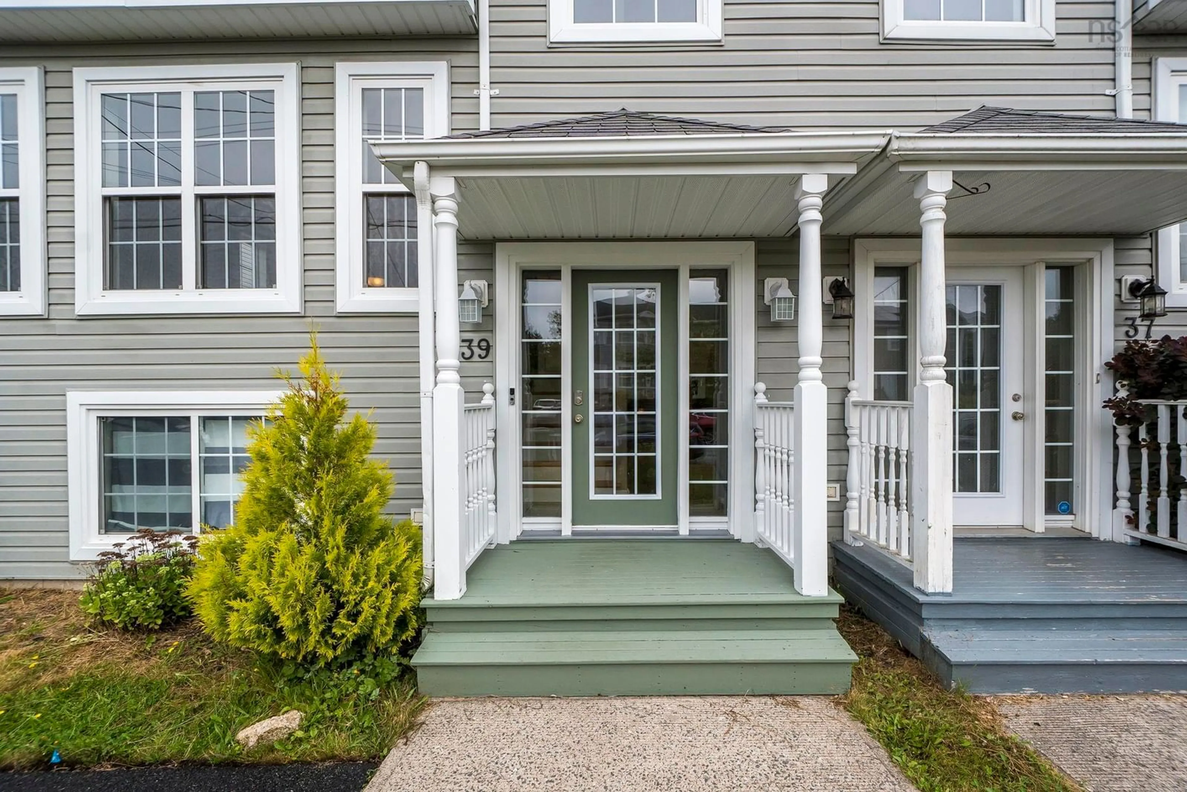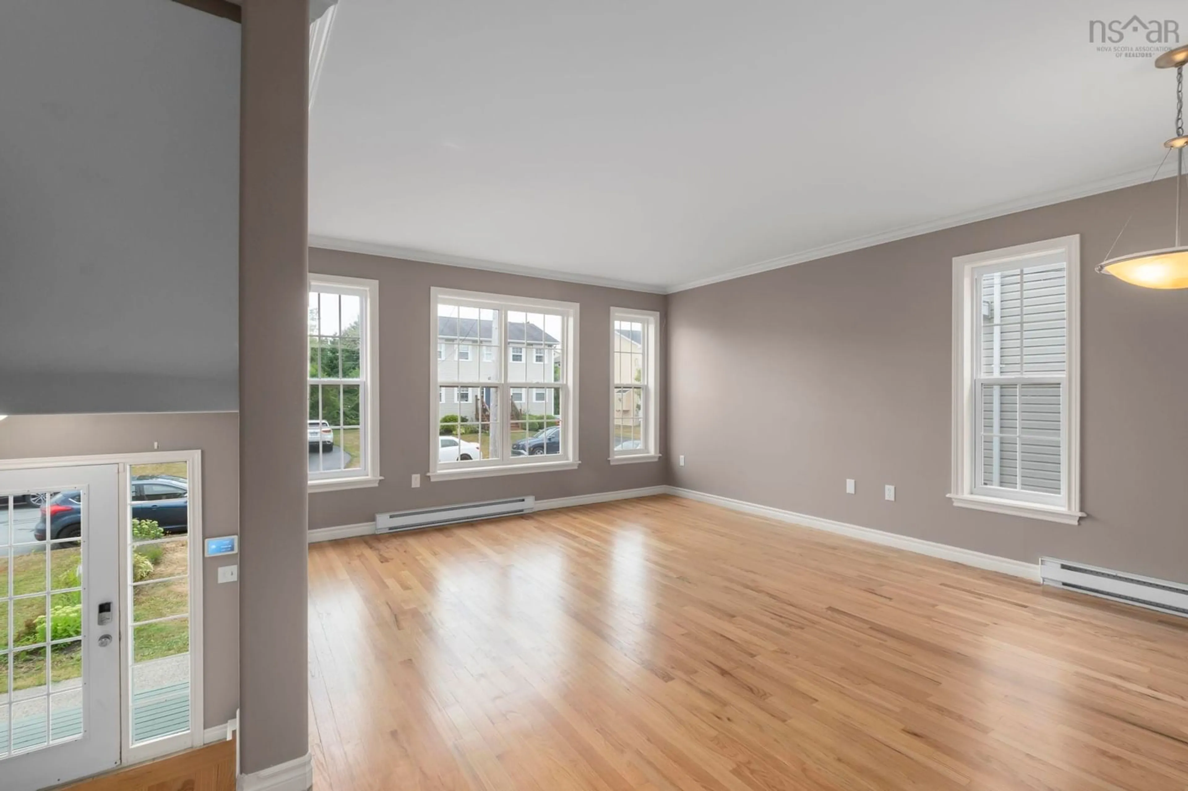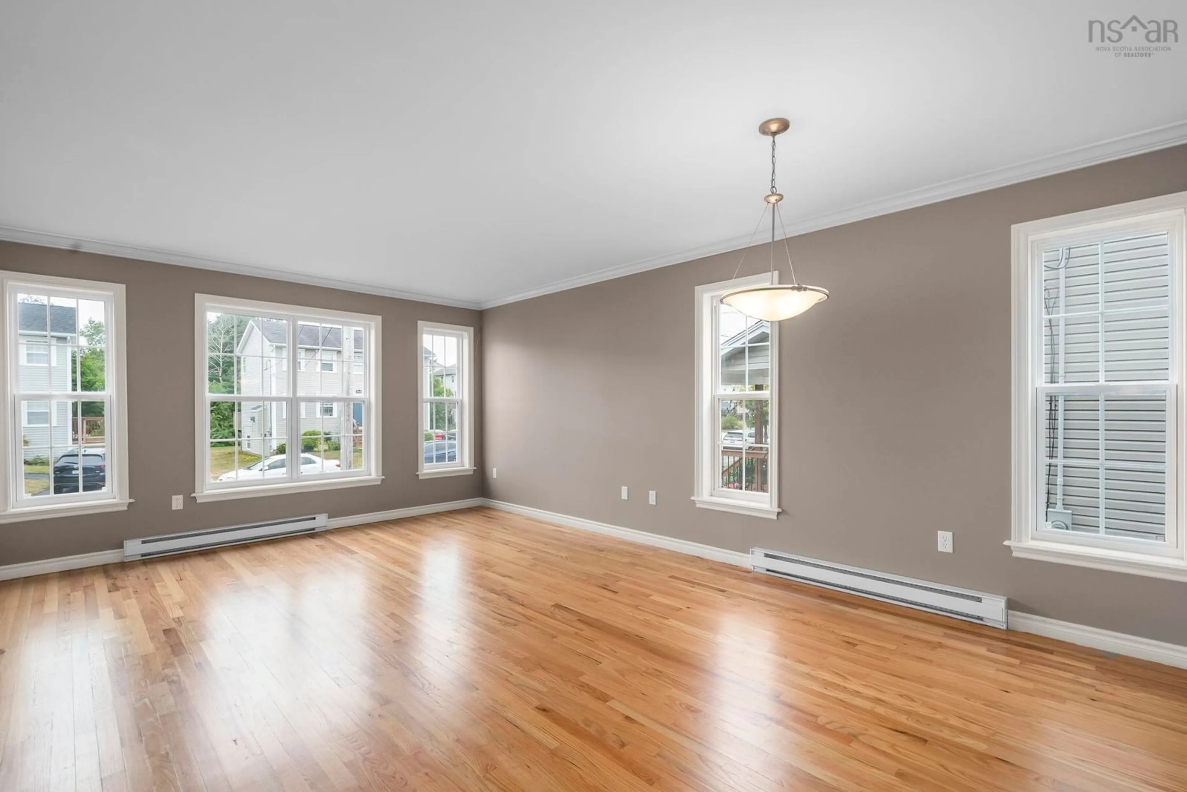39 North Green Rd, Lakeside, Nova Scotia B3T 2L6
Contact us about this property
Highlights
Estimated valueThis is the price Wahi expects this property to sell for.
The calculation is powered by our Instant Home Value Estimate, which uses current market and property price trends to estimate your home’s value with a 90% accuracy rate.Not available
Price/Sqft$236/sqft
Monthly cost
Open Calculator
Description
Welcome to 39 North Green Road in Lakeside, Nova Scotia. Originally built by the developer with extra upgrades intended for his family’s use, this semi-detached home has over 2300 sq. ft. living space and stands out from the rest. Situated on one of the largest lots in the subdivision, it offers a double paved driveway, 3.5 baths, and unique features you won’t find in most semis—including a wood-burning fireplace and additional windows on the front and side that flood the home with natural light. Enjoy deeded access to Governors Lake, where you can swim, fish, kayak, jet ski, or even skate in the winter months—true year-round recreation at your doorstep. The main level boasts a bright and spacious living room with gleaming hardwood floors, a well-appointed kitchen with stainless steel appliances and ample storage, and a versatile dining or sitting area with a cozy wood-burning fireplace. From here, walk out to your rear deck overlooking a generous backyard. A 2-piece powder room completes this level. Upstairs, you’ll find 3 bedrooms, including a primary suite with cathedral ceilings, a walk-in closet, and a luxurious 4-piece ensuite with a jet tub. A full main bath serves the additional bedrooms. The fully finished lower level offers even more living space, featuring a rec room with walkout to the backyard, a 4th bedroom, laundry facilities, abundant storage, and a 3-piece bath. This location is hard to beat—walking distance to Governors Lake trails, parks, Metro Transit, the new BLT Community Centre, Canada Post, and more. Just five minutes from Bayers Lake and only 15 mins to downtown Halifax, this home truly offers convenience, comfort, and lifestyle.
Upcoming Open House
Property Details
Interior
Features
Main Floor Floor
Living Room
20.10 x 19.6Eat In Kitchen
20.10 x 15.5Bath 1
5.8 x 4.1Exterior
Features
Parking
Garage spaces -
Garage type -
Total parking spaces 2
Property History
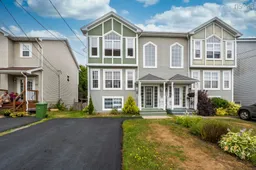 32
32
