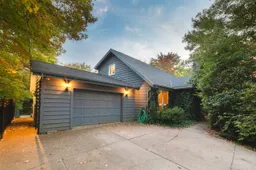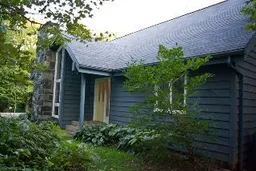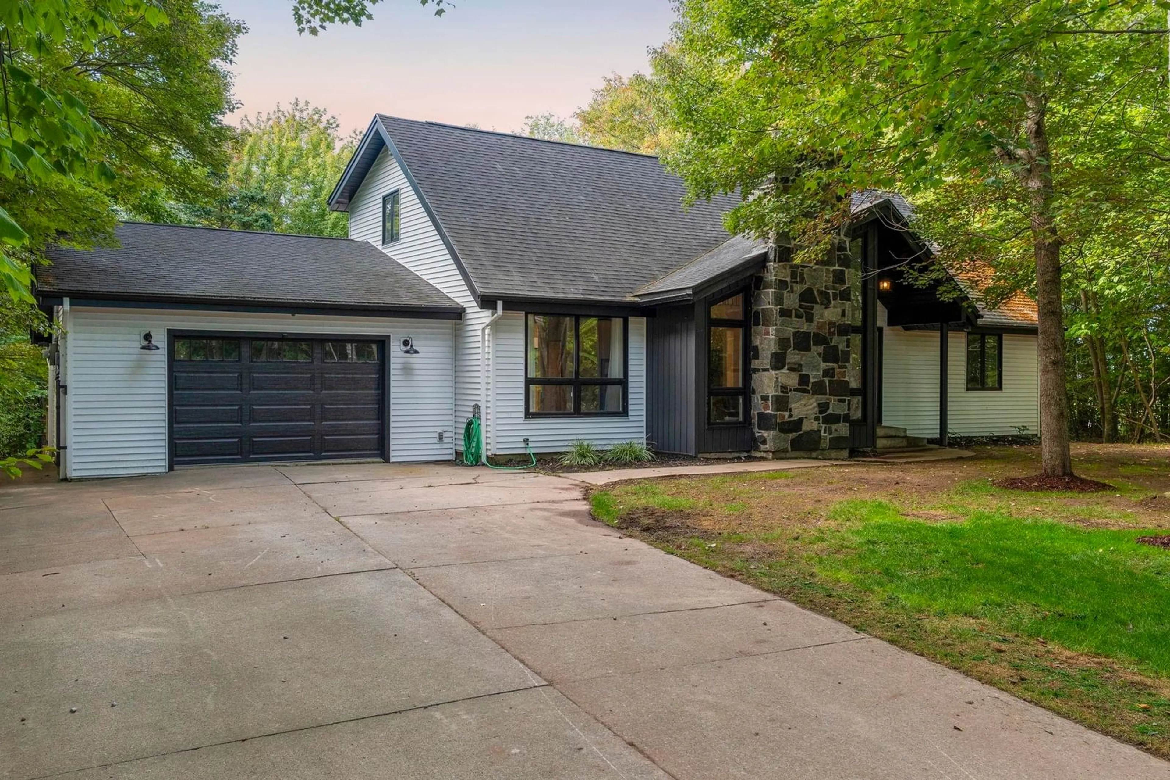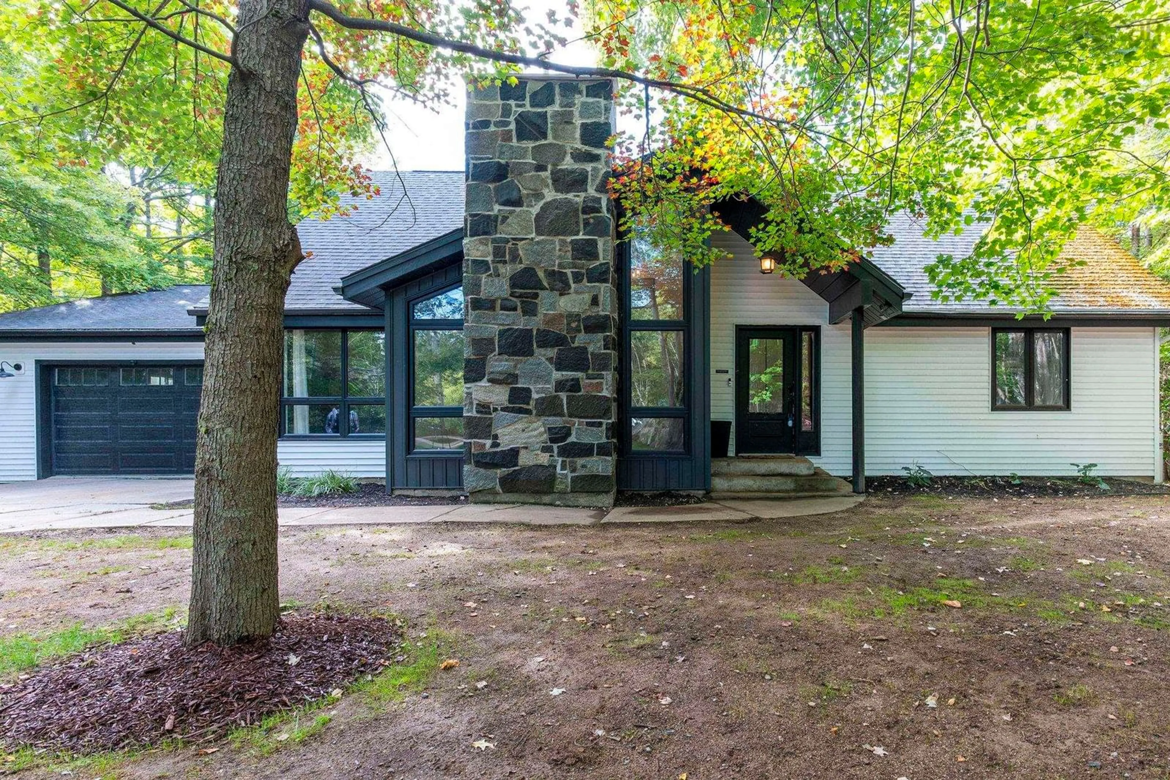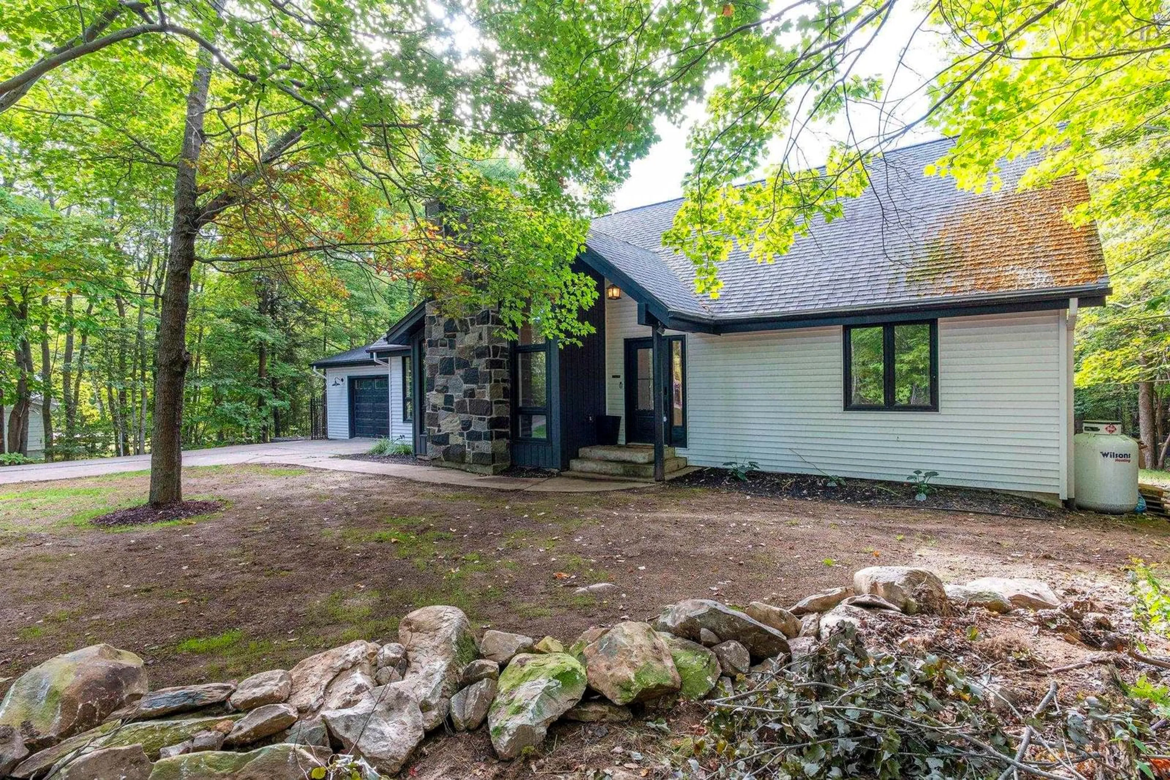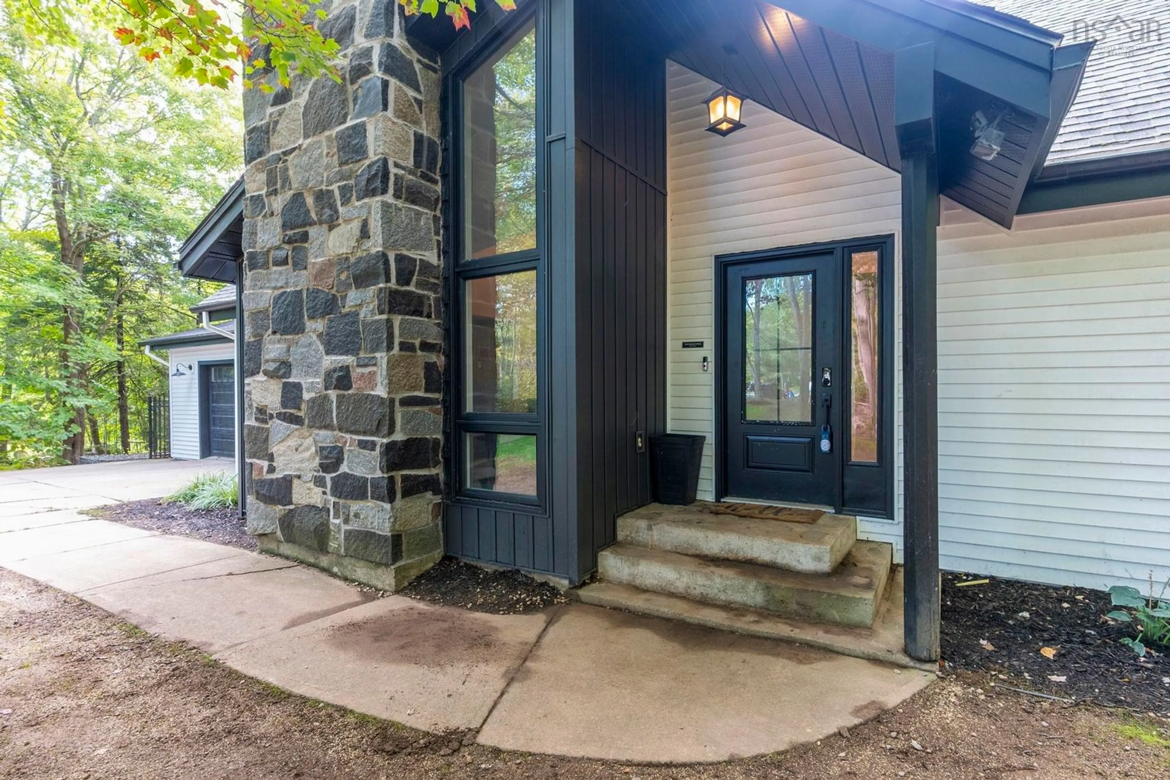Contact us about this property
Highlights
Estimated valueThis is the price Wahi expects this property to sell for.
The calculation is powered by our Instant Home Value Estimate, which uses current market and property price trends to estimate your home’s value with a 90% accuracy rate.Not available
Price/Sqft$190/sqft
Monthly cost
Open Calculator
Description
Welcome to 84 Second St in Lakeview. This spacious 5-bedroom, 3-bathroom home is tucked away at the end of a cul-de-sac and is perfect for a growing or multi-generational family. The main level features stunning cathedral ceilings, a propane fireplace, and hardwood floors. Upstairs, you will find a large primary bedroom complete with a walk in closet & your own balcony, along with a second bedroom and bathroom. The lower level is complete with a walk-out and offers a kitchenette, bedroom, and generous living space, which is ideal for entertaining or for your extended family. Recent updates include a new pantry/laundry room, repointed chimney, hot water on-demand system (2024) that also provides radiant in-floor heating in the main living area and laundry, new siding, refinished hardwood floors, and upgrades throughout the lower level. Not to mention the ducted cooling system, providing year-around comfort. Outside, you will find a fully-fenced backyard, which creates the perfect spot for kids, pets, or summer gatherings. Lakeview, a hidden gem and a sister to Fall River and Windsor Junction since 1891. This community has access to the beach at Windsor Junction Community Centre, and is only a short drive away from amenities. There is nothing “cookie-cutter” about this home! Don’t miss your chance to have a look at this great property in a sought-after area.
Upcoming Open House
Property Details
Interior
Features
Main Floor Floor
Living Room
13'8 x 17'10Den/Office
9'9 x 12'11Kitchen
20'10 x 11'10Laundry
11'2 x 6'11Exterior
Features
Property History
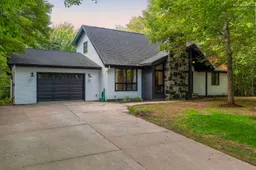 46
46