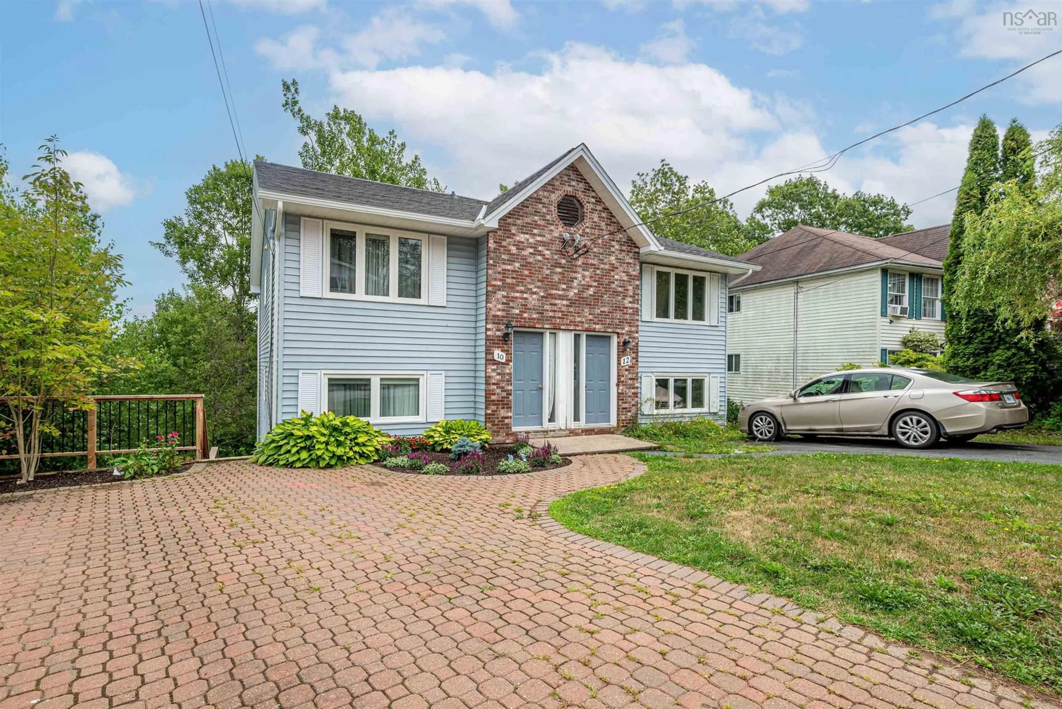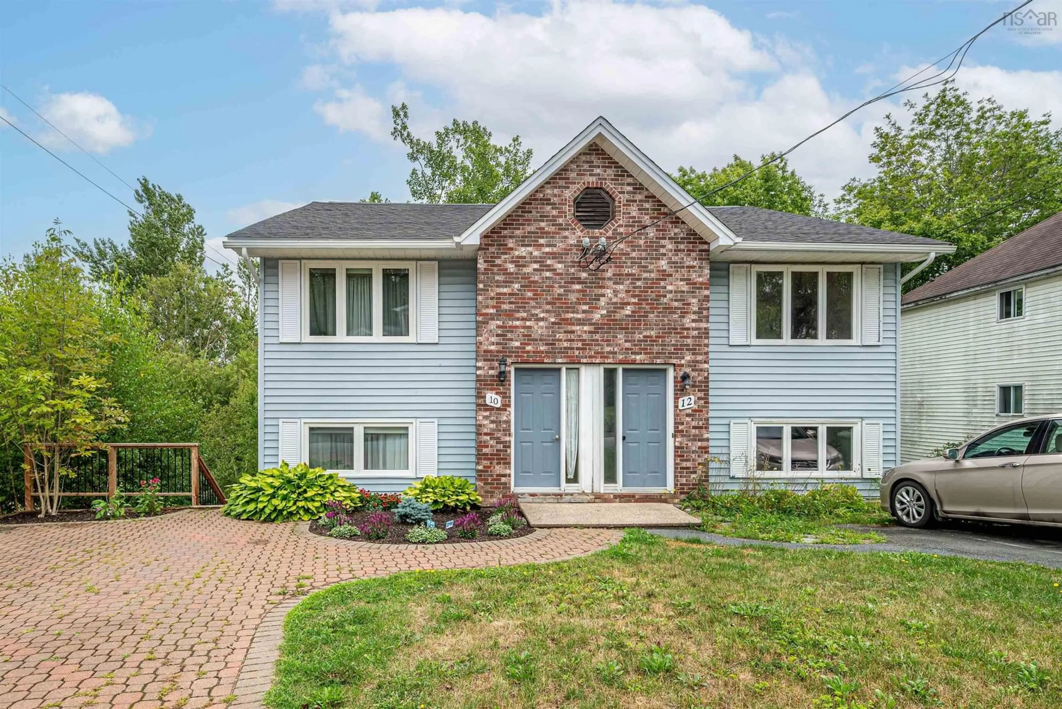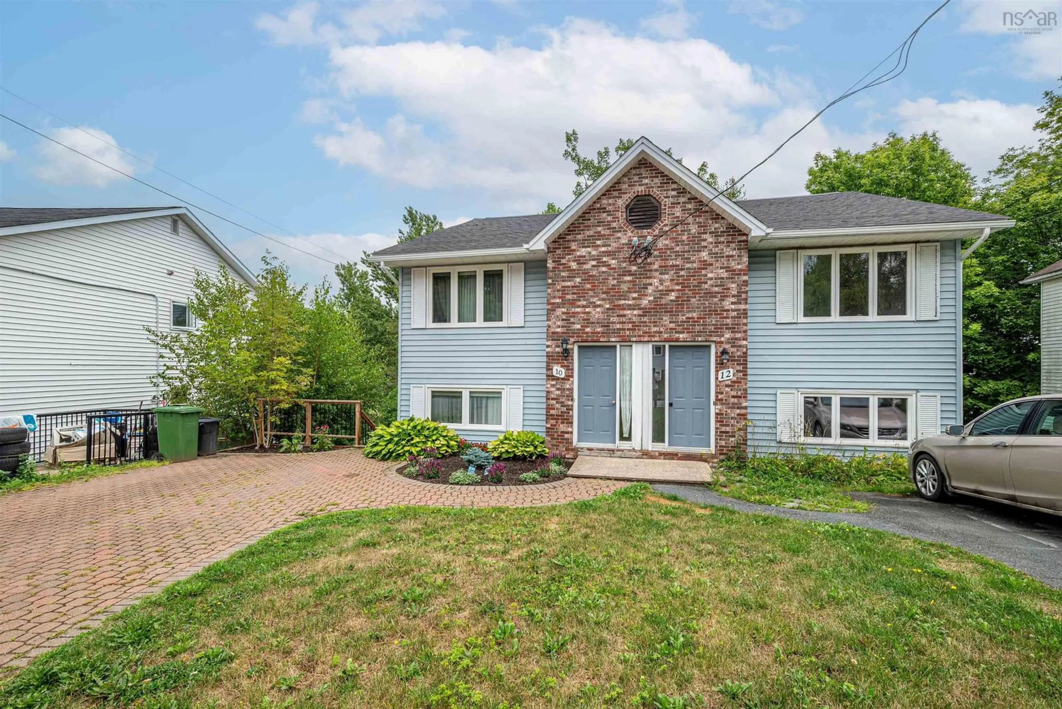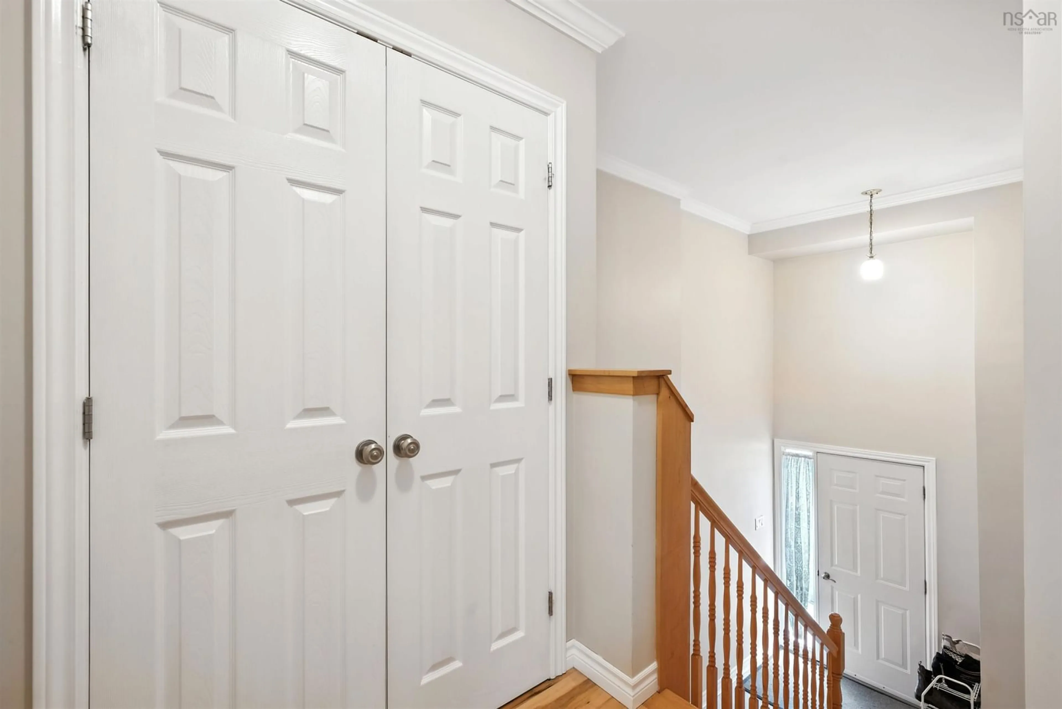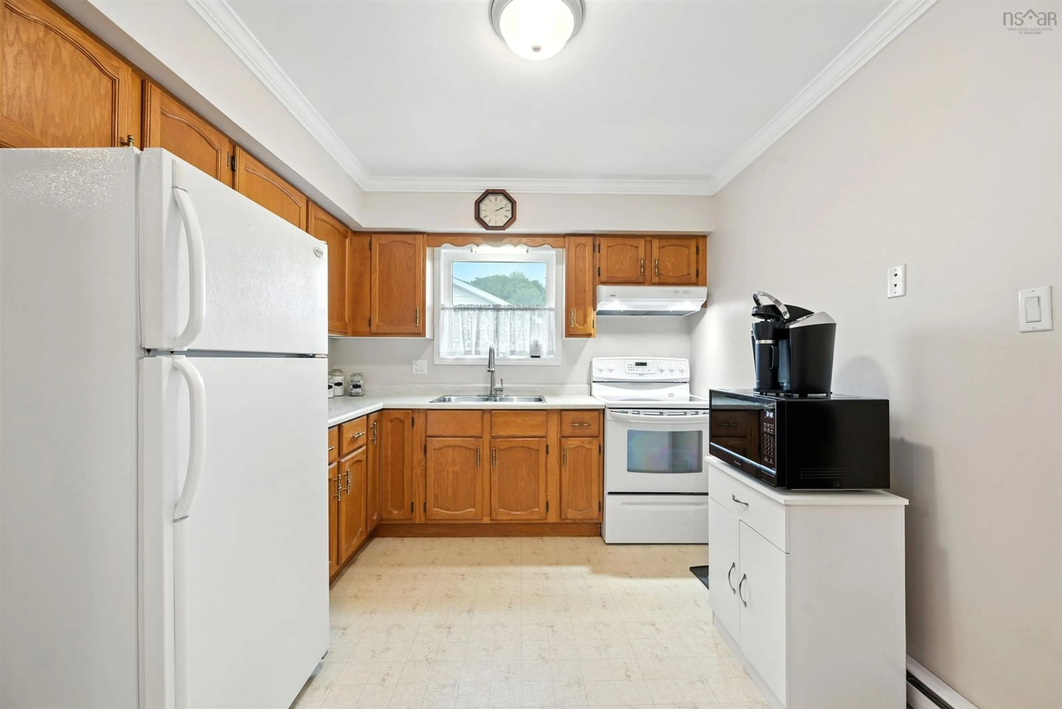10 Carriage Way Terr, Lower Sackville, Nova Scotia B4E 2H1
Contact us about this property
Highlights
Estimated valueThis is the price Wahi expects this property to sell for.
The calculation is powered by our Instant Home Value Estimate, which uses current market and property price trends to estimate your home’s value with a 90% accuracy rate.Not available
Price/Sqft$202/sqft
Monthly cost
Open Calculator
Description
It's truly bigger on the inside! This immaculate semi-detached really offers more than meets-the-eye, including 3 large Bedrooms above grade, 1.5 baths, separate kitchen/living/dining, and a huge Rec Room with walkout to the massive back yard (plus parking for multiple vehicles, all within walking distance from shopping, the Sackville Transit Terminal, and 20 min from Halifax or Dartmouth! Inside, Oak stairs lead you up to the sunny main level and the formal living room w/picture window facing West. The kitchen is efficient and provides loads of storage and workspace, plus adjacent laundry and half bath with even more storage. The Dining Room is large and not only walks out to the balcony deck with morning sun, but also has enough room to double as a home office. Next level down holds the 3 roomy BRs, including a large Primary with double closet, right beside the super clean main 4pc bath - everyone on the same level! Down yet more Oak stairs you'll find the huge Rec Room, with large windows and a walkout entrance to the basement, plus a huge unfinished storage and utility room. This home has the space for a large family or all the hobbies you can think of, and lower level entrance gives potential for a teen/nanny suite. Check out the 360 tour, watch the videos, and message for your own private visit.
Property Details
Interior
Features
Main Floor Floor
Foyer
6'10 x 5'7Laundry/Bath
9'4 x 5'3Living Room
15'4 x 10'Kitchen
11'1 x 9'5Exterior
Features
Parking
Garage spaces -
Garage type -
Total parking spaces 2
Property History
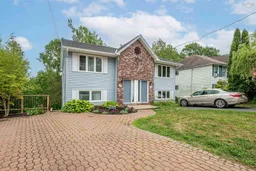 47
47
