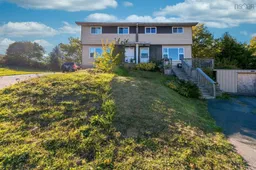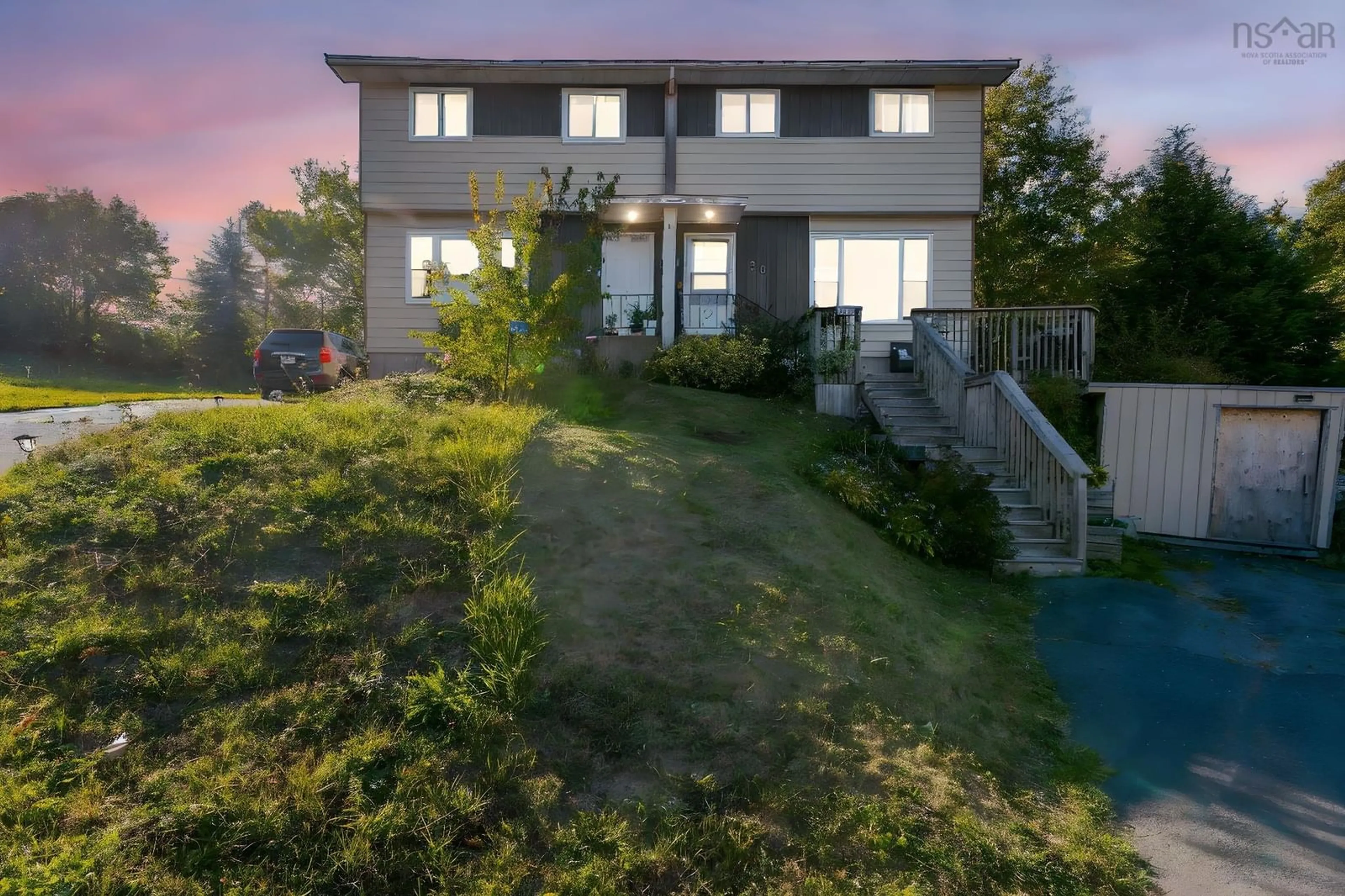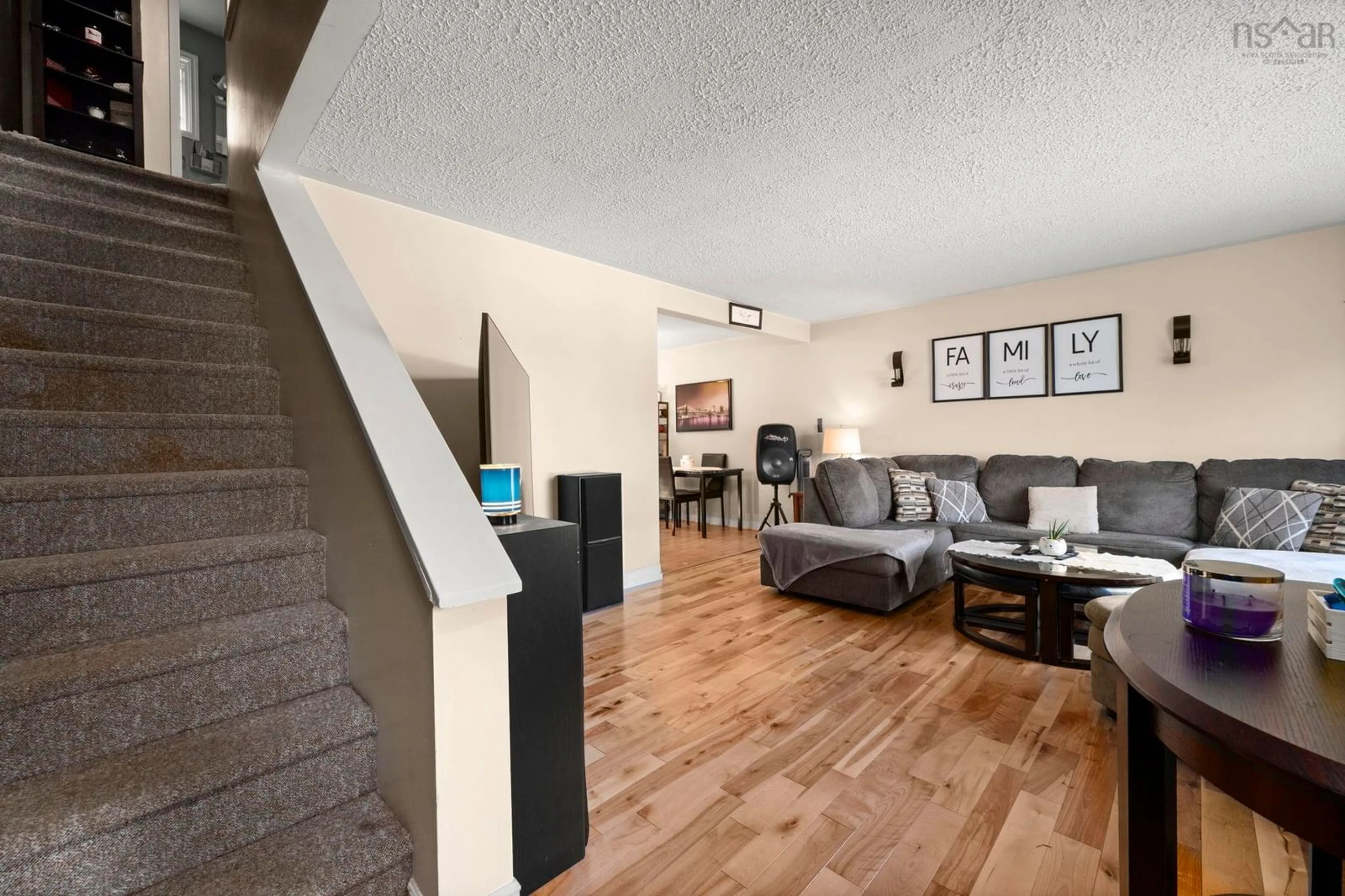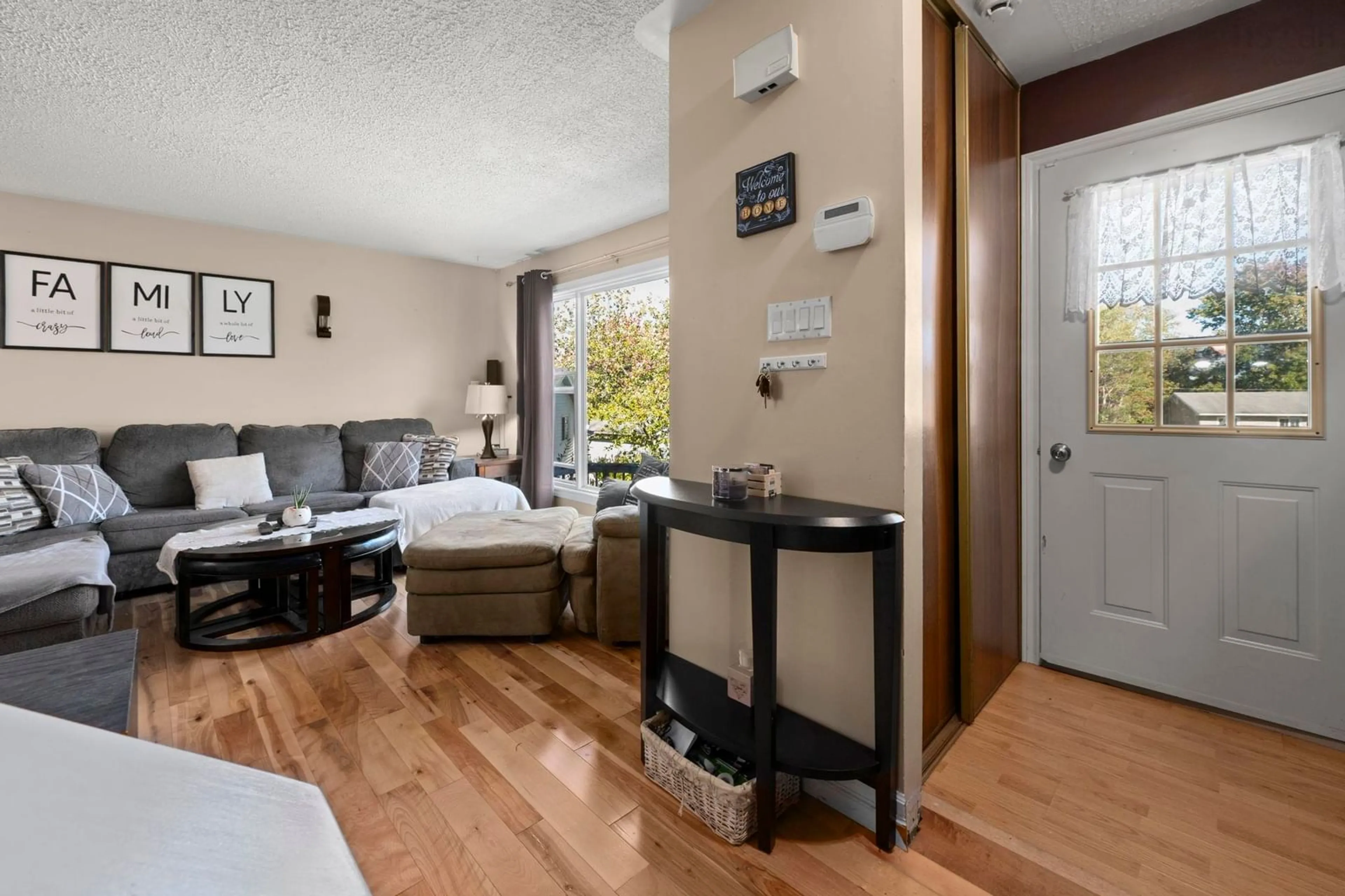26 Steeves Crt, Lower Sackville, Nova Scotia B4C 1K4
Contact us about this property
Highlights
Estimated valueThis is the price Wahi expects this property to sell for.
The calculation is powered by our Instant Home Value Estimate, which uses current market and property price trends to estimate your home’s value with a 90% accuracy rate.Not available
Price/Sqft$323/sqft
Monthly cost
Open Calculator
Description
Welcome to 26 Steeves Court, a charming three-bedroom, two-bathroom home nestled in a tranquil cul-de-sac within the desirable Lower Sackville community. This two-story residence beautifully combines comfort and modern living, making it an ideal choice for families and outdoor enthusiasts alike. The well-maintained home boasts several significant upgrades that enhance its appeal and functionality. Additionally, new hardwood flooring in the living room adds a touch of elegance and warmth, while a new roof installed in 2018 enhances curb appeal and provides peace of mind. Situated in Lower Sackville, just minutes away from a wealth of amenities, including shopping, recreational facilities, and healthcare services. The nearby Cobequid Community Health Centre offers essential medical services, including emergency care, ensuring that all health needs are conveniently met. Sports enthusiasts will appreciate the proximity to a local stadium, perfect for enjoying community events and activities. For those who love the outdoors, this location is a dream come true, with the natural beauty of Sackville Lakes Provincial Park and the scenic Fort Sackville Walkway just moments away. Numerous parks and trails in the vicinity provide endless opportunities for hiking, biking, and immersing oneself in nature.
Upcoming Open House
Property Details
Interior
Features
Main Floor Floor
Dining Room
8' x 12'5Kitchen
11'3 x 10'7Living Room
19'3 x 15'3Exterior
Features
Property History
 50
50




