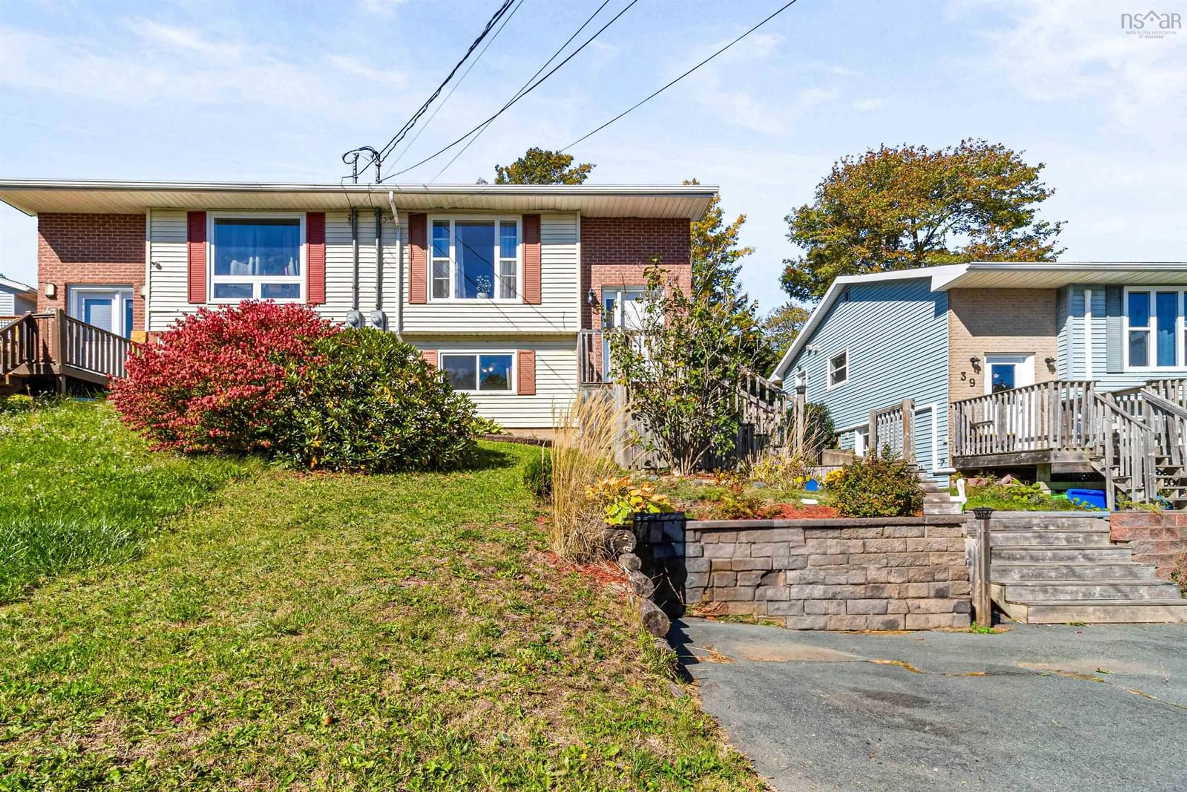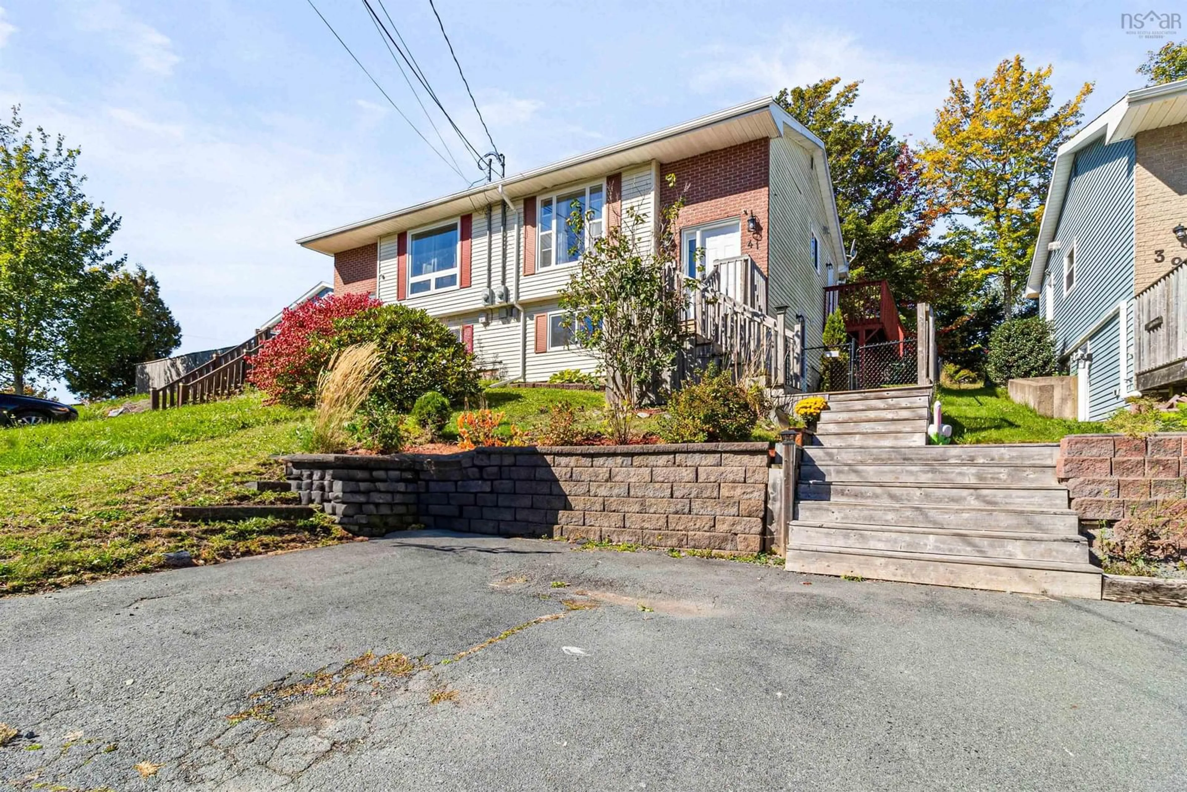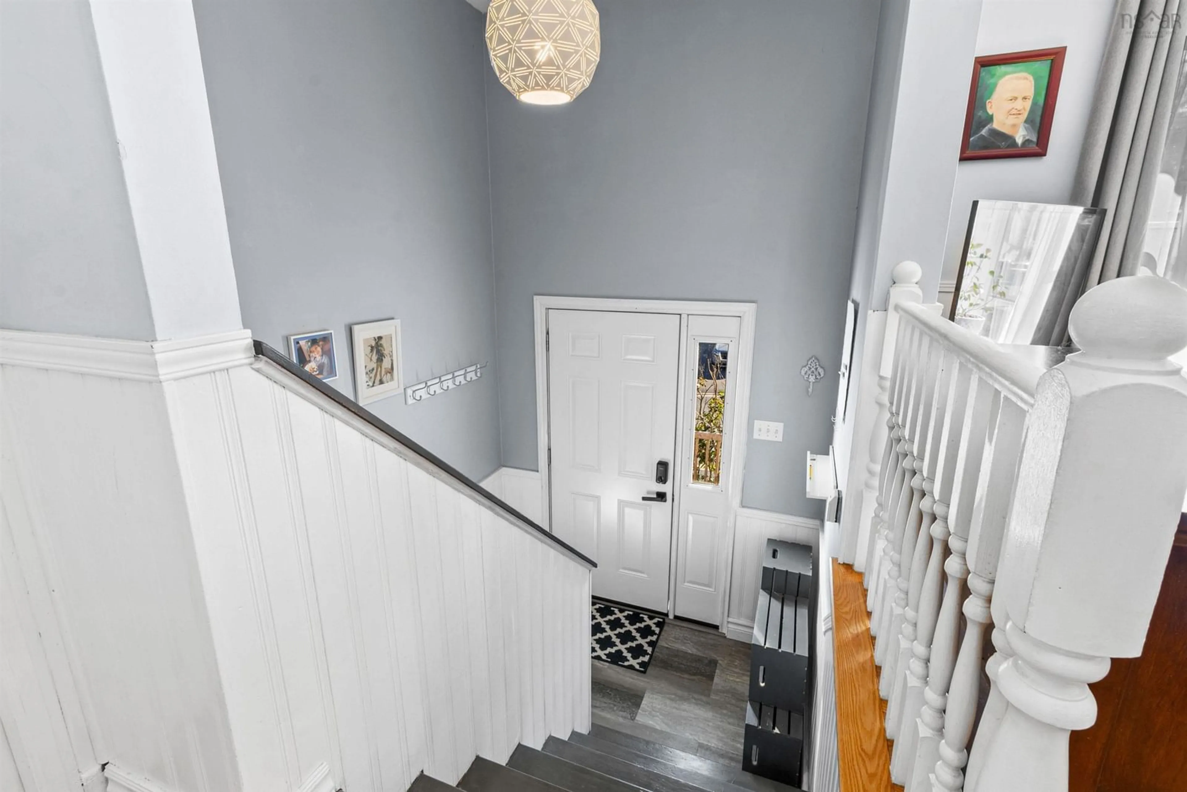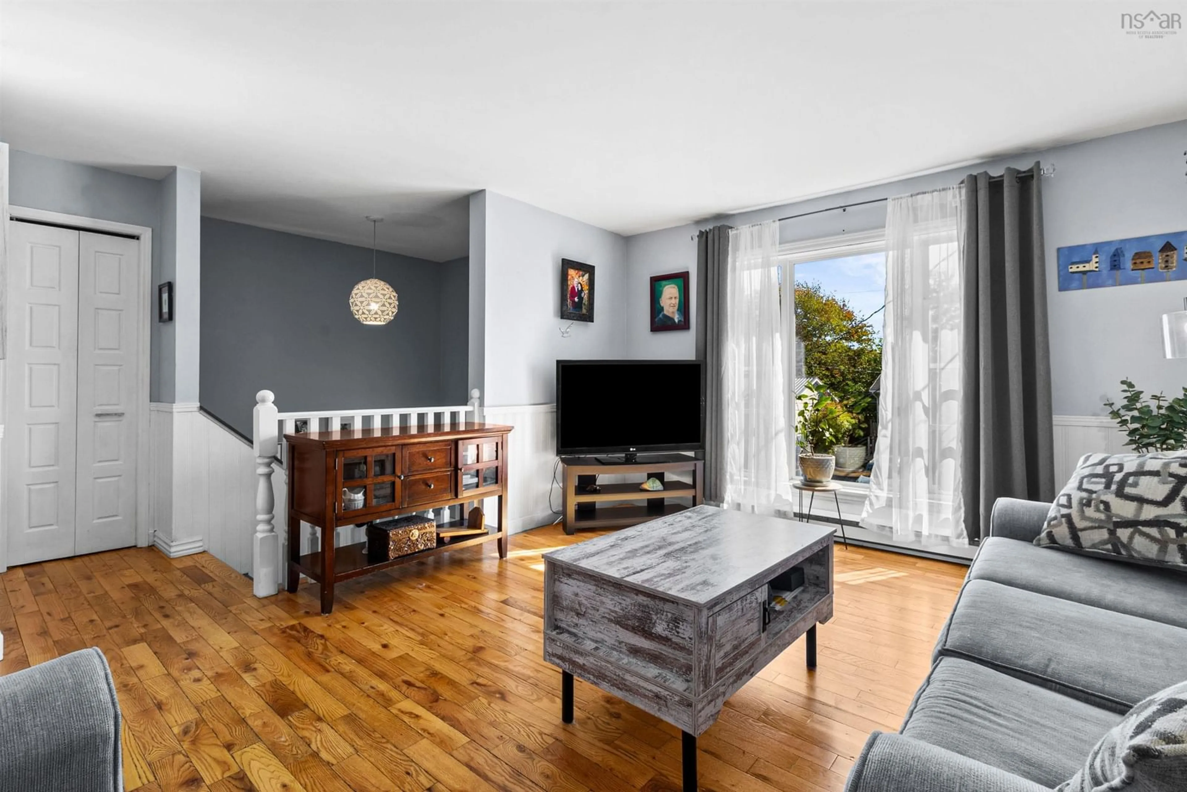41 Sunnyvale Crt, Lower Sackville, Nova Scotia B4E 2T2
Contact us about this property
Highlights
Estimated valueThis is the price Wahi expects this property to sell for.
The calculation is powered by our Instant Home Value Estimate, which uses current market and property price trends to estimate your home’s value with a 90% accuracy rate.Not available
Price/Sqft$328/sqft
Monthly cost
Open Calculator
Description
Welcome to 41 Sunnyvale Court! Tucked away on a quiet cul-de-sac in the heart of Lower Sackville, this charming four-bedroom, 1.5-bath semi-detached home offers the perfect blend of comfort, convenience, and community. Whether you're a first-time buyer, growing family, or looking to downsize, this home checks all the boxes. The main level features beautiful hardwood floors, a spacious living room filled with natural light, and an inviting kitchen with butcher block countertops, ample cabinetry, and direct access to a fully fenced backyard; perfect for children, pets, or outdoor entertaining. A convenient half bath and bedroom on this level make a great space for guests or a home office. Downstairs, you’ll find a generous primary bedroom, two additional bedrooms, an updated full bathroom, and a dedicated laundry room. A separate walkout on this level adds functionality, offering easy access to the backyard or driveway. With tasteful finishes throughout, a great layout, and a fantastic backyard, all set in a family-friendly neighborhood close to schools, parks, shopping, and recreation—this home is move-in ready and waiting for its next chapter. Don’t miss your opportunity to own a home in one of Lower Sackville’s most desirable communities!
Upcoming Open Houses
Property Details
Interior
Features
Main Floor Floor
Foyer
7 x 4.5Living Room
12.9 x 15.9Kitchen
9.3 x 17Ensuite Bath 1
7.2 x 5.5Exterior
Features
Parking
Garage spaces -
Garage type -
Total parking spaces 2
Property History
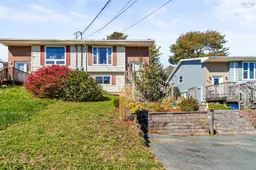 44
44
