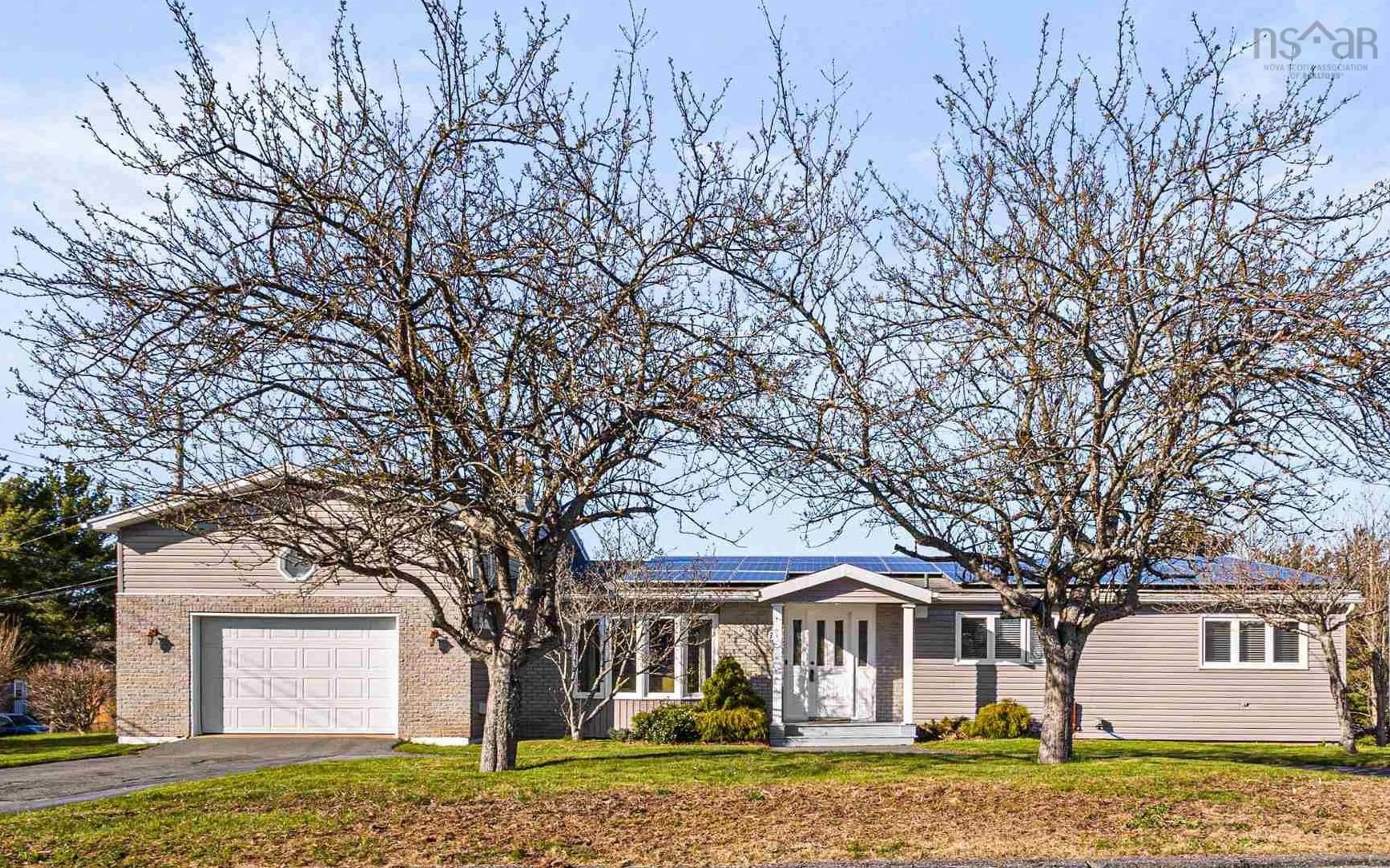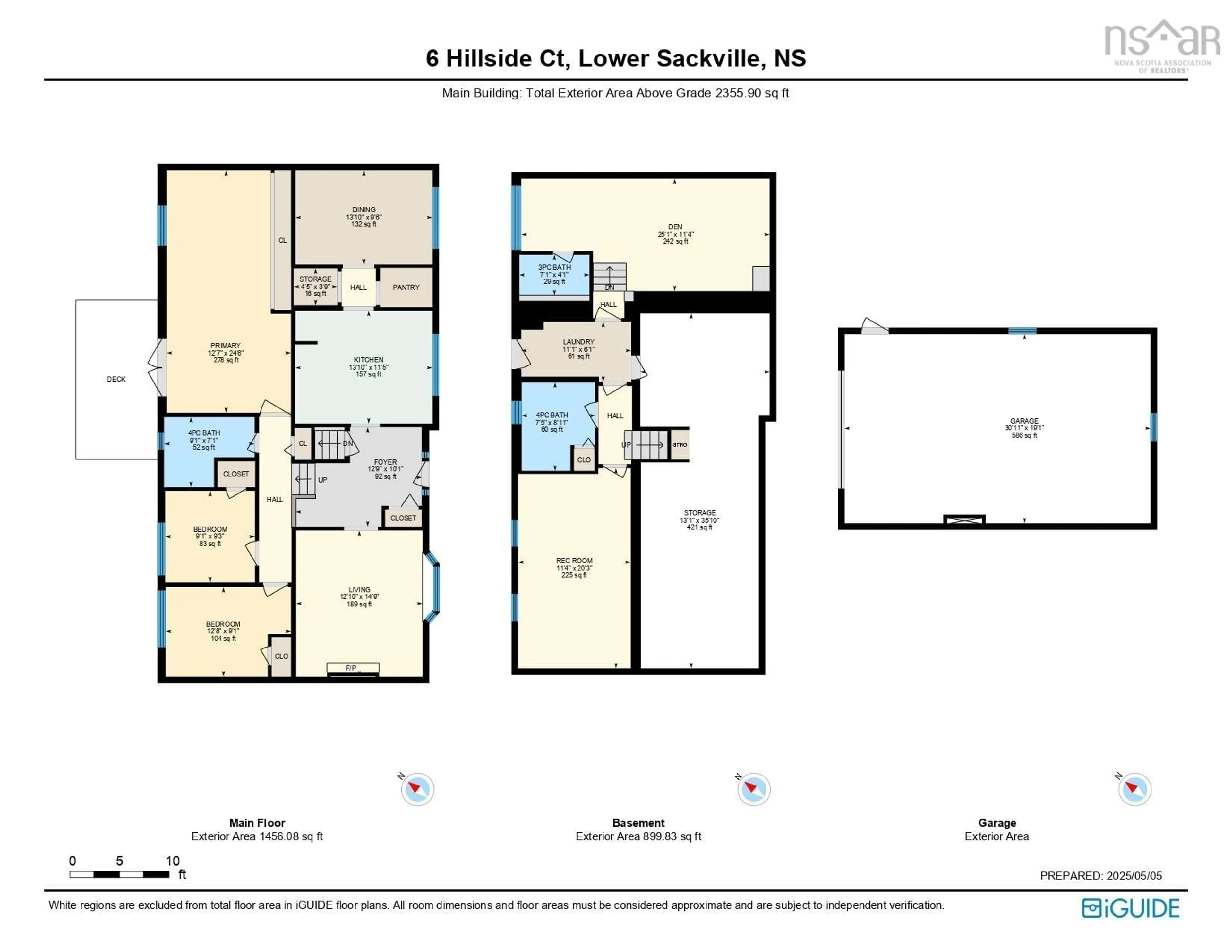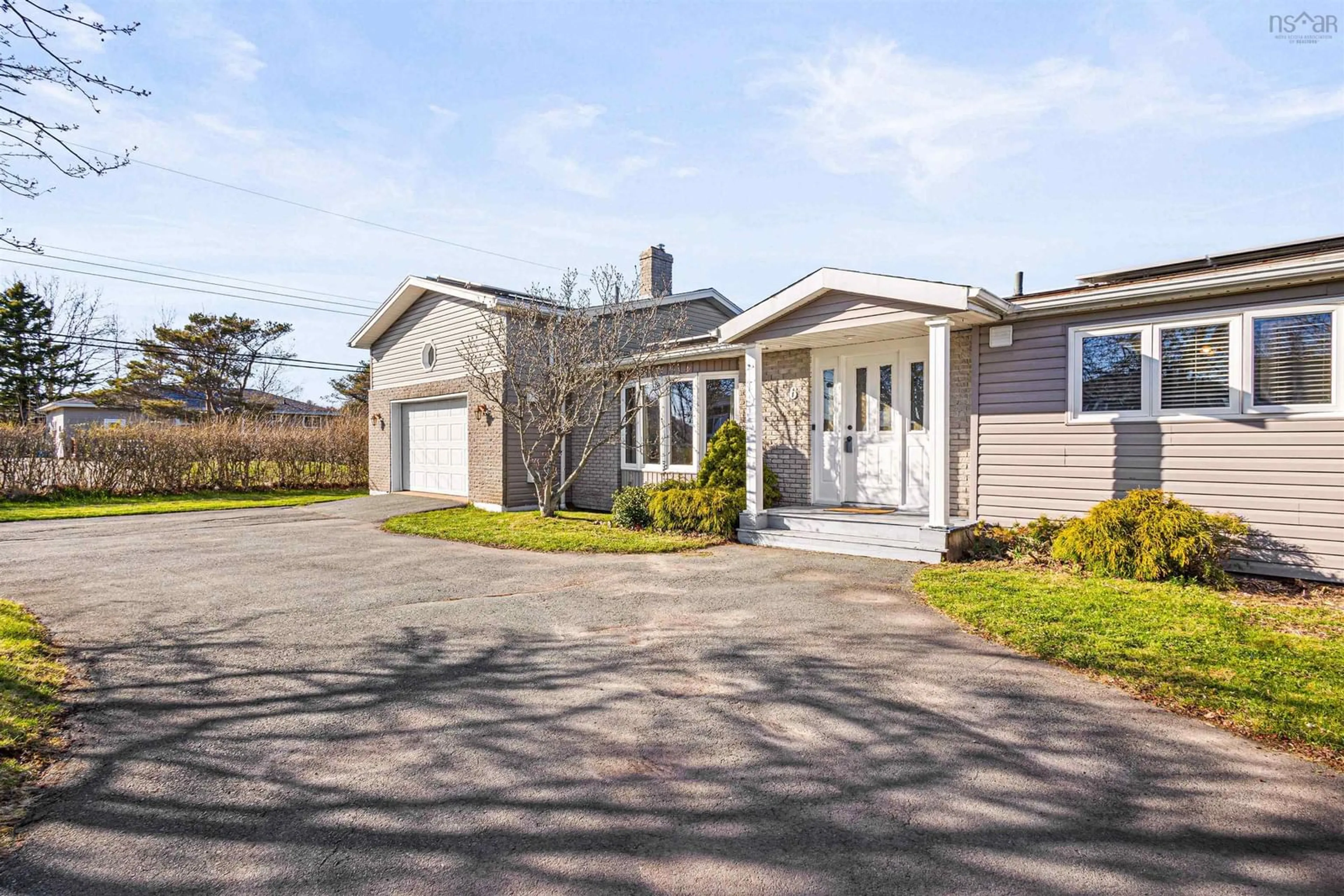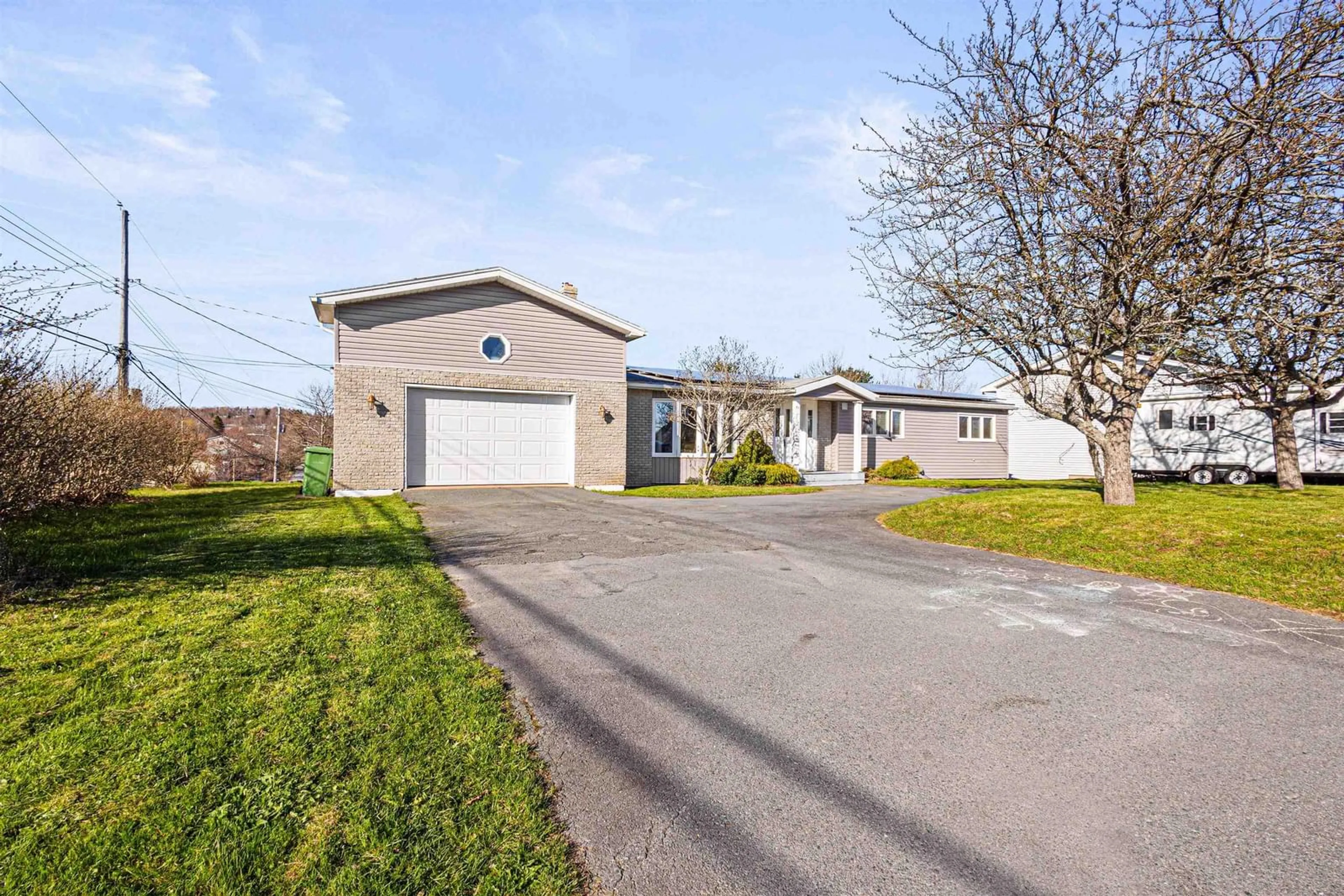6 Hillside Crt, Lower Sackville, Nova Scotia B4E 1B2
Contact us about this property
Highlights
Estimated ValueThis is the price Wahi expects this property to sell for.
The calculation is powered by our Instant Home Value Estimate, which uses current market and property price trends to estimate your home’s value with a 90% accuracy rate.Not available
Price/Sqft$233/sqft
Est. Mortgage$2,362/mo
Tax Amount ()-
Days On Market4 days
Description
Welcome to your beautiful 4 Bdrm, 3 Bath home in a family friendly neighbourhood in Lower Sackville that is conveniently steps to coffee shops, parks, trails, shopping and all amenities along with the main Transit Terminal that takes you downtown. This home provides you a unique opportunity with its low operating costs with approx $50,000 in Solar & Energy upgrades, that the Seller will pay out at closing allowing you instant saving instead of the usual decade of Solar payments. This well laid out back split has a centre hall plan, on one side of the Foyer you have a large living room with hardwood floors and a bright bay window with a cozy fireplace, (presently not being used), and on the other side an eat in kitchen with bright white cabinets and two storage nooks that acts as convenient pantries between the kitchen and separate dining room that also has hardwood floors. 4 steps up is the upper level which has 3 bedrooms with a full bath and the extra large Primary Suite that has a great sitting area with hardwood floors and patio doors to your own private deck. The lower level has a large family room for all the toys & games, full bath and a separate Laundry area with a walkout door. Next to the walkout you have the last room that can be used as your 4th Bedroom or it can be used as a Short Term Rental or future small Secondary Suite as it has its own 3 pcs Bathroom. Under the main level there is a 5 foot crawl space which has the furnace and a ton of storage space. One of the highlights of this home is the wonderful double car garage with your own EV Charging Plug and above loft for storage. This home has stately curb appeal with its large white pillars, circular paved driveway between two towering trees & other mature landscaping. You are going to want to check out this wonderful property before it is gone. MLA & TLA are taken from Iguide.
Upcoming Open House
Property Details
Interior
Features
Main Floor Floor
Foyer
12.9 x 10Living Room
14.8 x 12.9Eat In Kitchen
13.10 x 11.3Dining Room
13.10 x 9.6Exterior
Features
Parking
Garage spaces 2
Garage type -
Other parking spaces 0
Total parking spaces 2
Property History
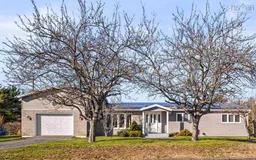 41
41
