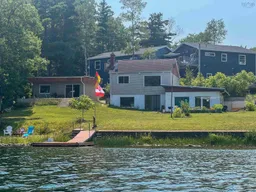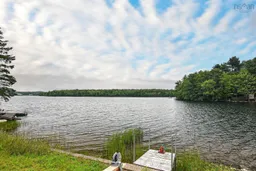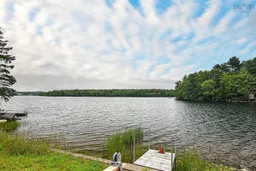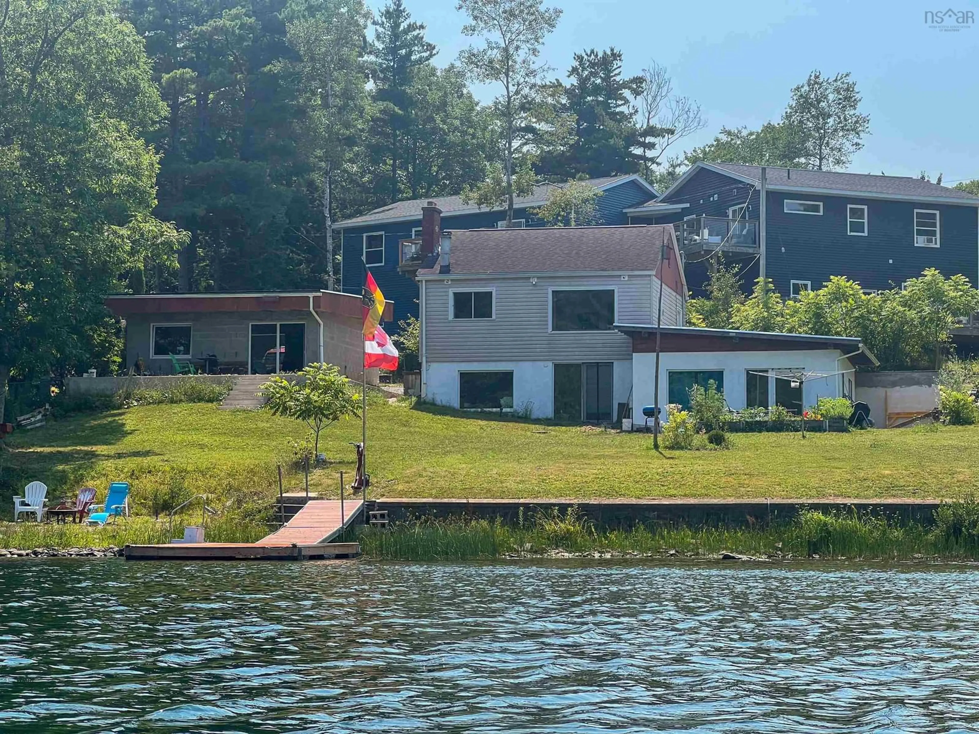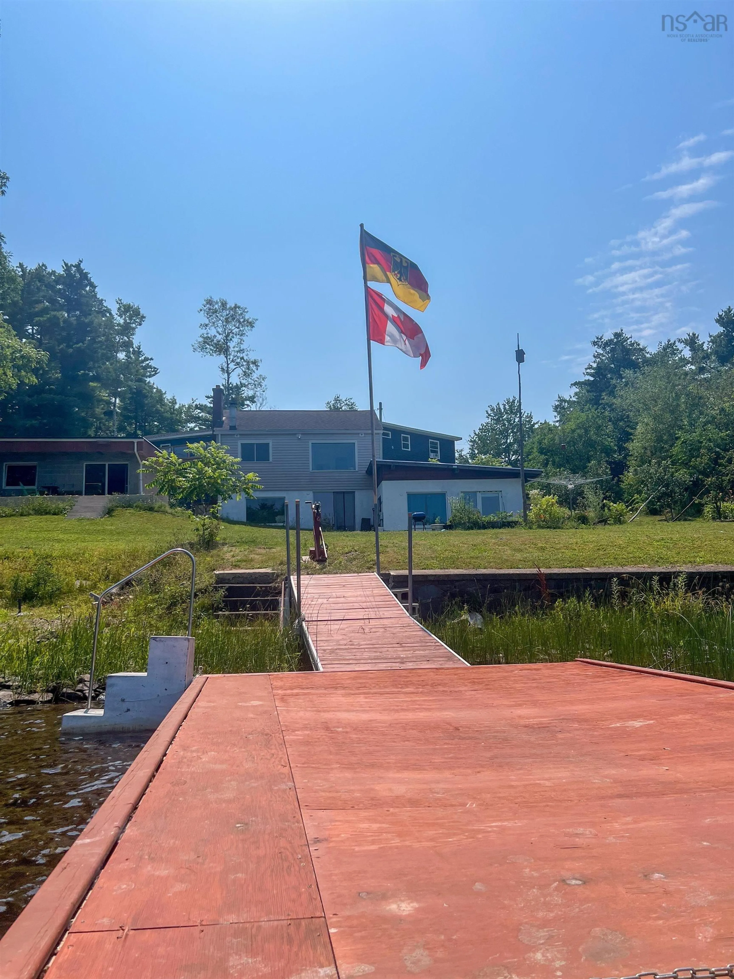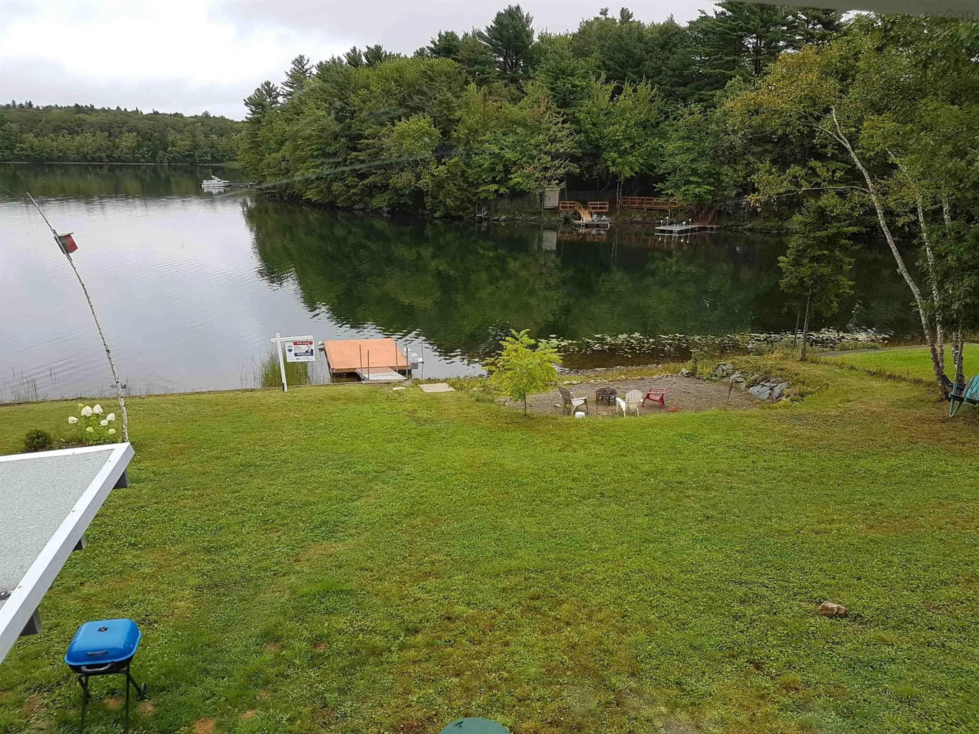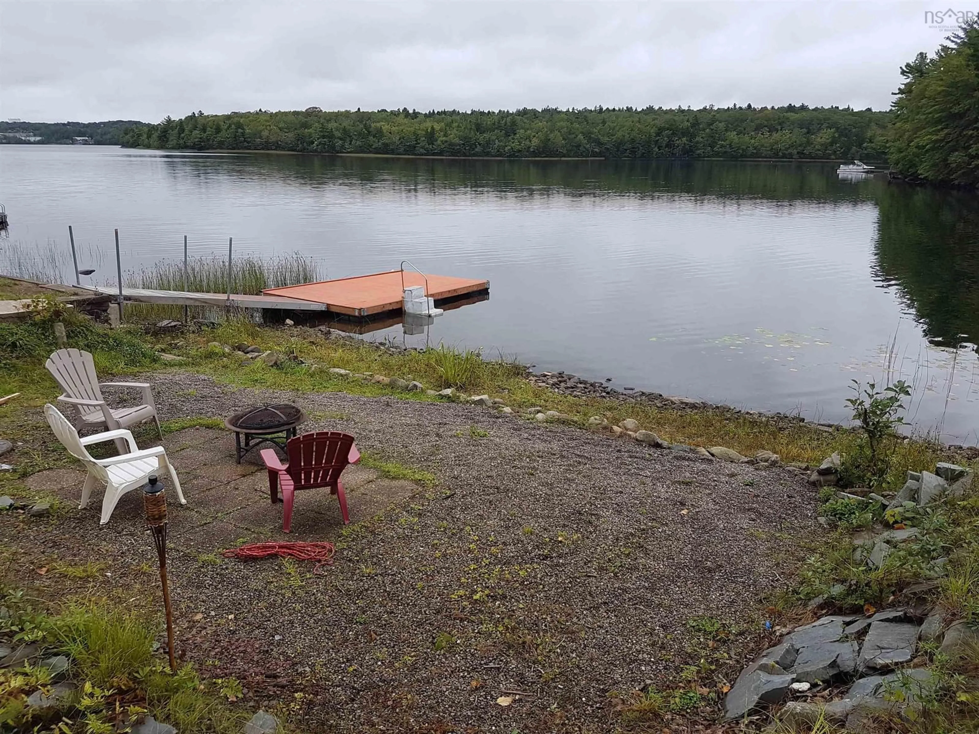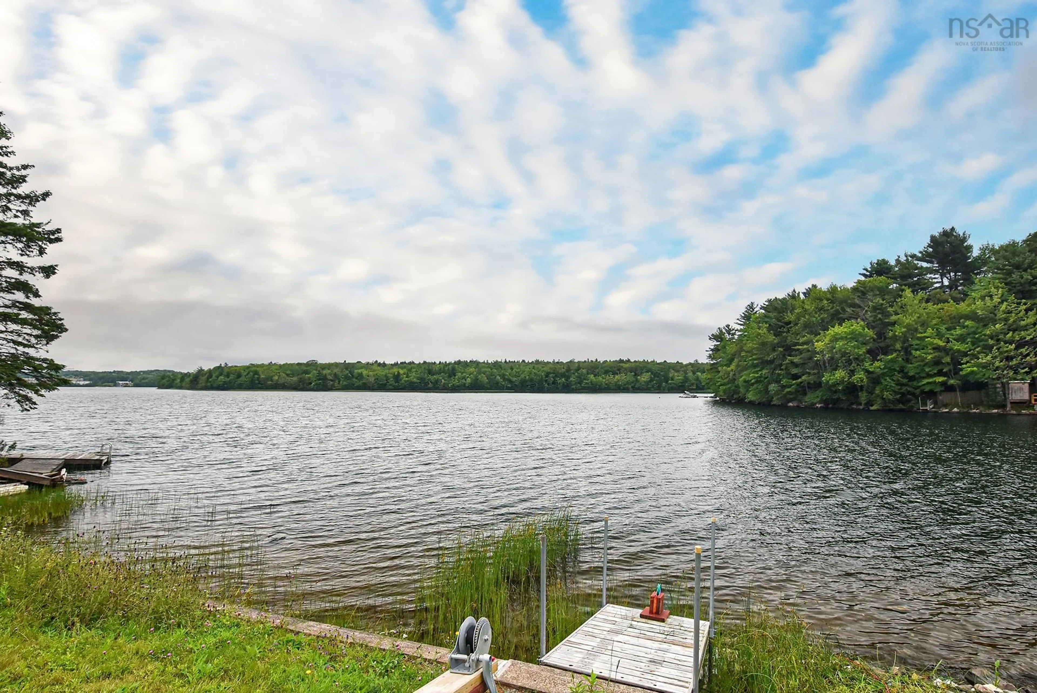62 Judy Anne Crt, Lower Sackville, Nova Scotia B4C 3X7
Contact us about this property
Highlights
Estimated valueThis is the price Wahi expects this property to sell for.
The calculation is powered by our Instant Home Value Estimate, which uses current market and property price trends to estimate your home’s value with a 90% accuracy rate.Not available
Price/Sqft$468/sqft
Monthly cost
Open Calculator
Description
YOUR OWN PRIVATE BEACH WITH 112 FT. OF LAKEFRONT ON FIRST LAKE! Private setting for this bungalow with walk out lower level, with 2 bedrooms and 1 bath on the upper level and a rented ($1596 per month renewed yearly as of July 1st, 2025- plus shared utilities) newer built add on with ICF construction 2 bedroom, 1 bath lower level apartment with many desirable features such as: lower level apartment with infloor (Nordic)geothermal heating and cooling, holding tank with pump to pump sewage into municipal sewer line, newer vinyl windows for lower level apartment, double detached 25 ft. x 22 ft. garage with possibility of converting garage to a 1 bedroom apartment with in floor heating,newer electrical circuit breaker, plans available for house addition if desired, fruit trees including pear, plum, apple and black walnut, fabulous lake views with 16 ft. x 10 ft. floating dock and much much more! At the end of a child safe court, and close to Cobequid Health Centre, transportation and most amenities. Call to view today! *Note* Lower level is tenanted. 24 hour notice is to be given. Showings 5:30-7:30 p.m. Monday and Thursday and 12-2 Sat and Sunday. ( note: photos from 2024 except 2 dock photos from 2025)
Property Details
Interior
Features
Main Floor Floor
Bedroom
9.6 x 7.10Bath 1
Living Room
24.2 x 11.10Dining Room
Exterior
Parking
Garage spaces 2
Garage type -
Other parking spaces 0
Total parking spaces 2
Property History
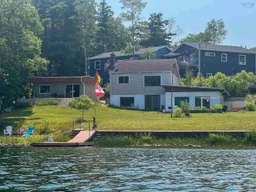 50
50