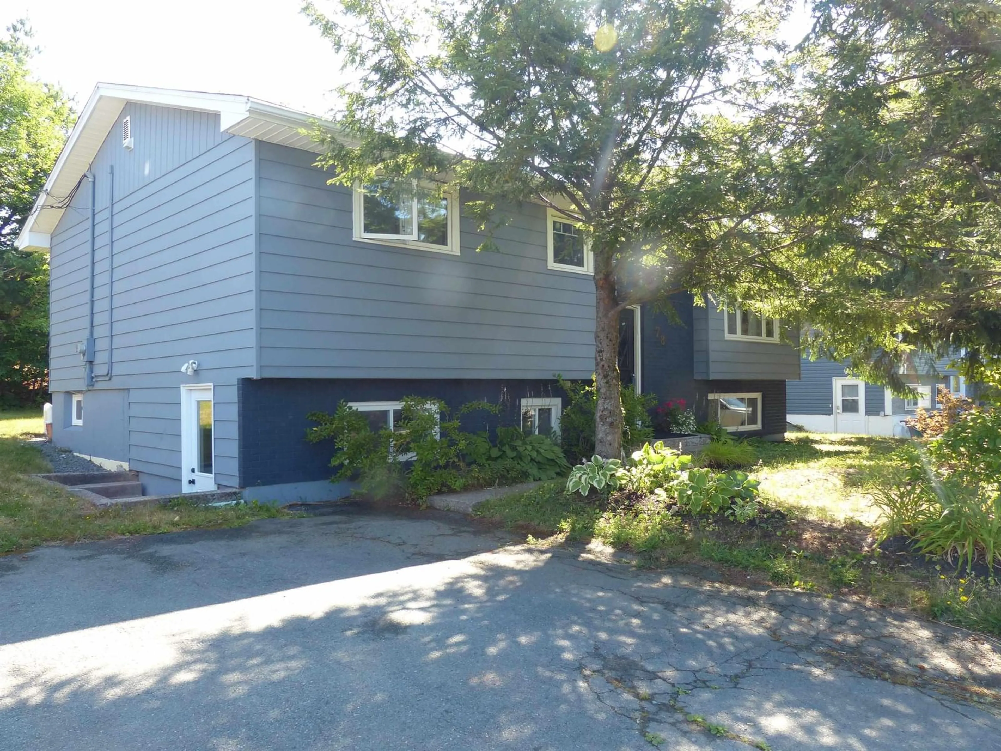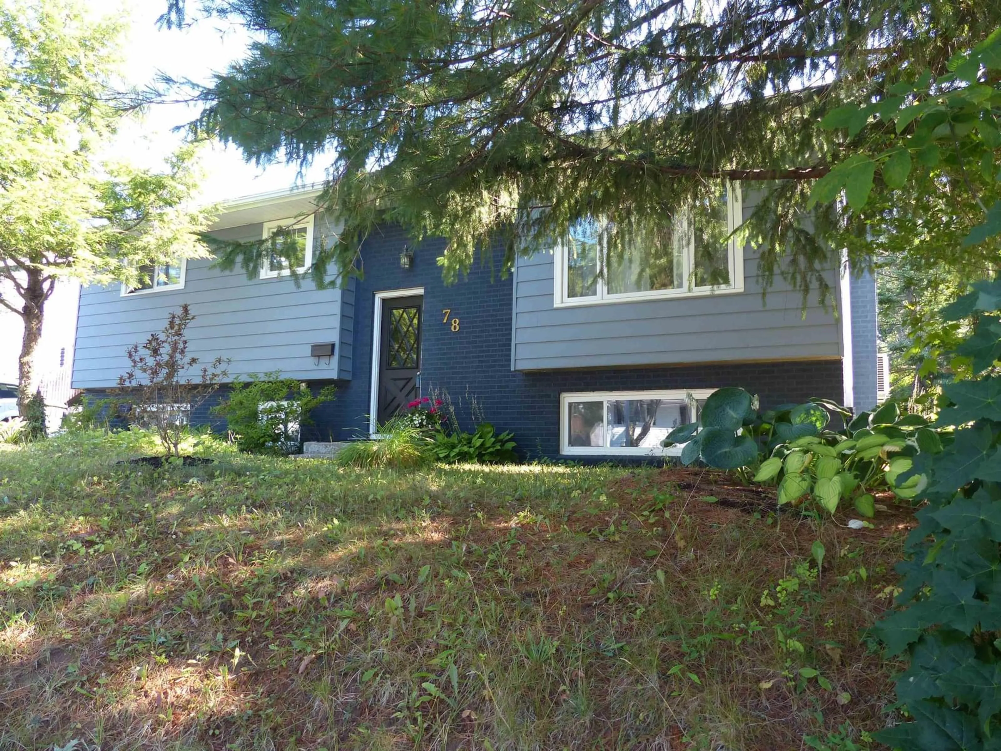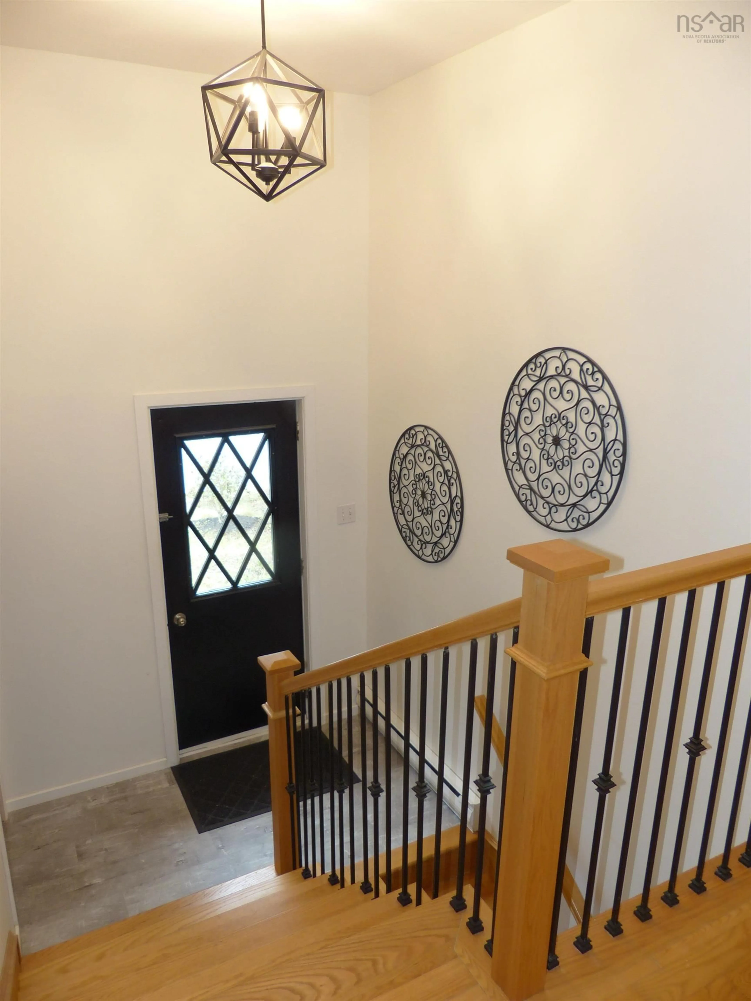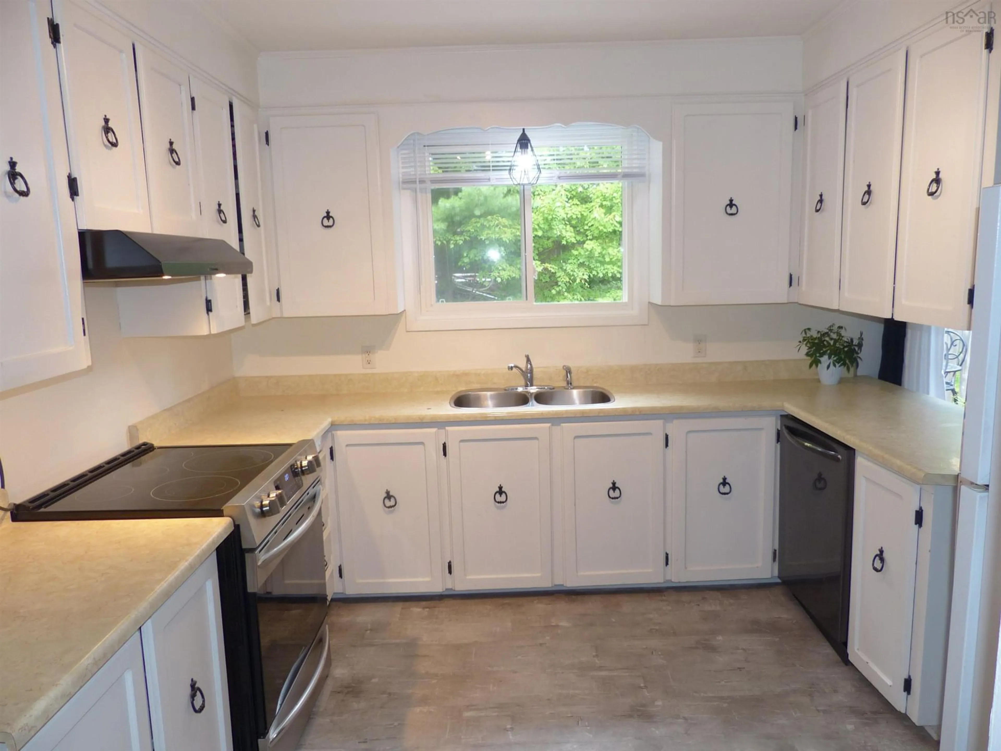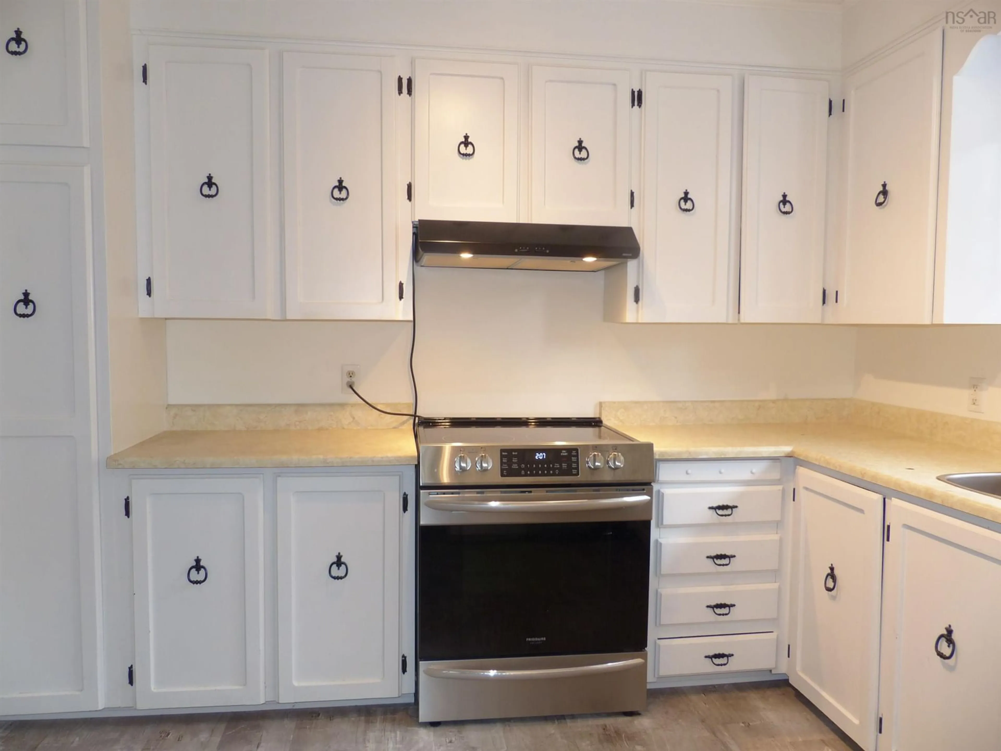78 Nordic Cres, Lower Sackville, Nova Scotia B4C 2E5
Contact us about this property
Highlights
Estimated valueThis is the price Wahi expects this property to sell for.
The calculation is powered by our Instant Home Value Estimate, which uses current market and property price trends to estimate your home’s value with a 90% accuracy rate.Not available
Price/Sqft$234/sqft
Monthly cost
Open Calculator
Description
This extremely well cared for home can be found in the great family friendly neighbourhood of Lower Sackville and is located within minutes of just about everything your family would ever need or want. This home offers 3 bedrooms on the main level along with a 4pc bath, a comfortable living room, a spacious kitchen and dining area that leads directly to the large private exterior deck where the family can share meals together and enjoy lots of fresh air. The Lower level has a huge family room, a 3 pc bath and two additional good size rooms that could be used as a possible downstairs living space with its own separate entrance or as a games room and office space. Lots of potential. This home has had a number of upgrades in recent years including the basement being completely refinished two years ago from top to bottom with an interior basement waterproofing system installed with a lifetime warranty that is fully transferable. In addition to all this home has to offer, it is basically next door to just about everything your family would need or want. You will be within walking distance to schools of all levels, including the Conseil Acadian Grand-Portage Elementary, the Sackville Rec Center, First Lake Beach, Sackville Arena, various walking trails, Sack-A-Wa Canoe Club, shopping, etc. Top make life even easier, you will be mere minutes from Cobequid Health Center, the 101 & 102 Highways, Burnside Park via the new connectors, the airport and the list goes on. Don't miss out!
Property Details
Interior
Features
Main Floor Floor
Living Room
14 x 14Dining Room
11.3 x 8Kitchen
11.3 x 10.6Bedroom
11 x 9Exterior
Features
Parking
Garage spaces -
Garage type -
Total parking spaces 2
Property History
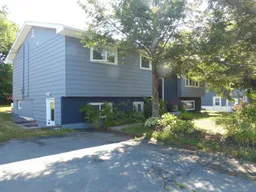 38
38
