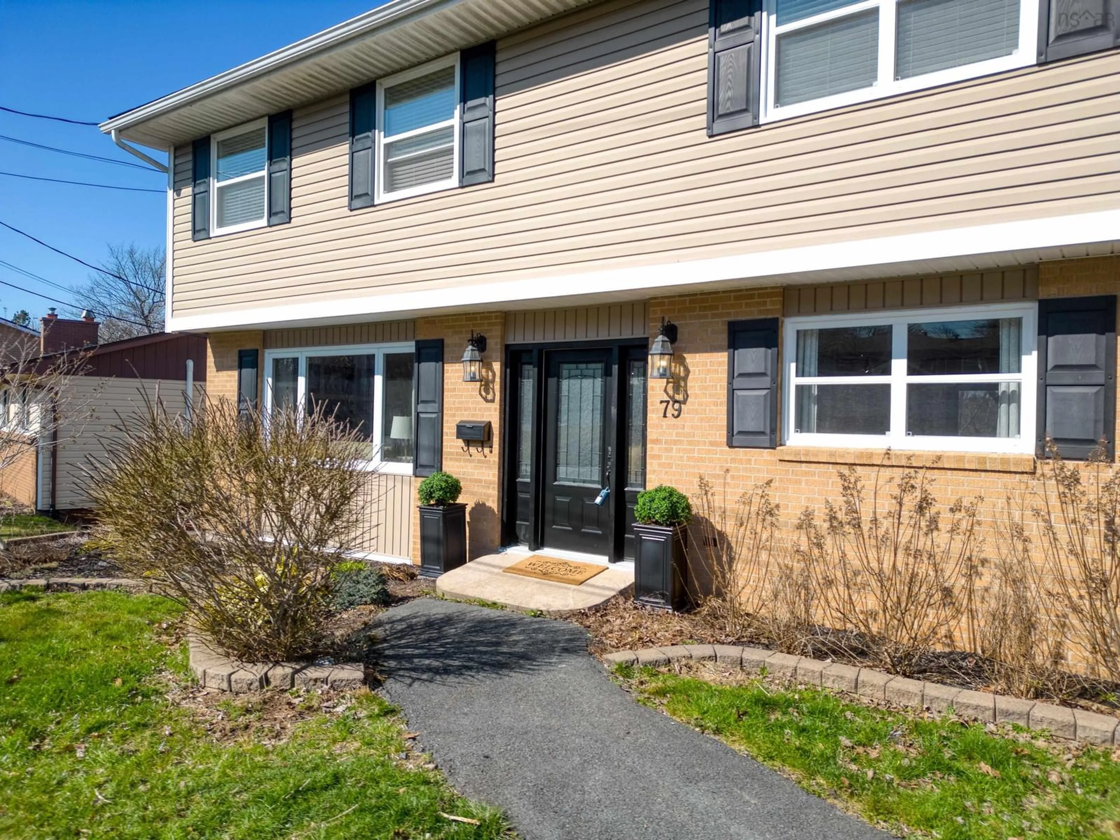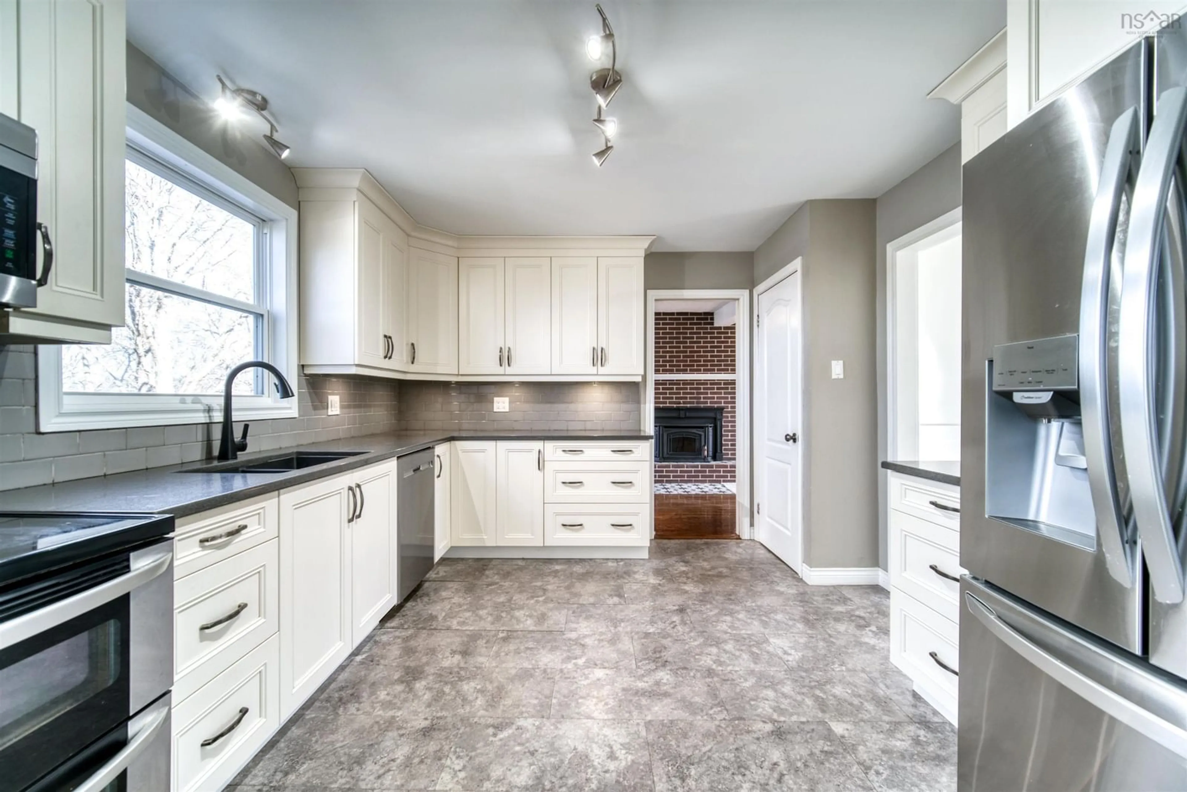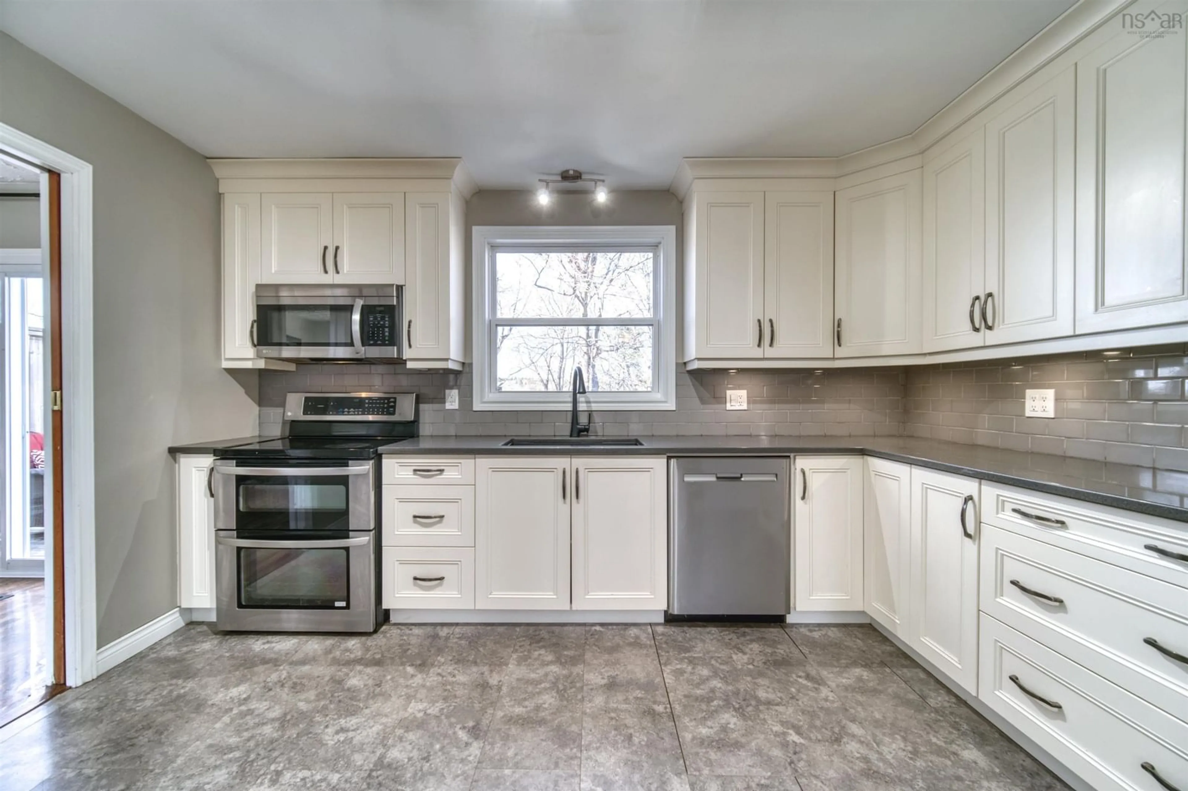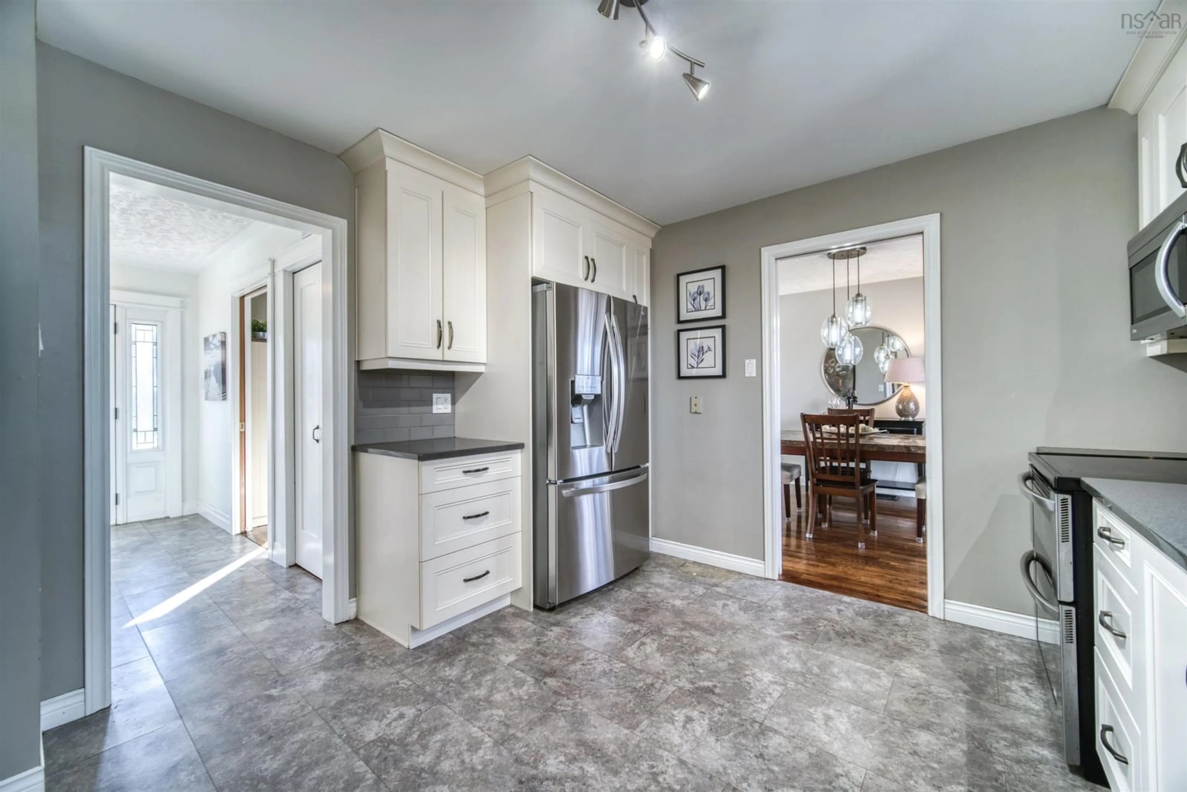79 Chandler Dr, Lower Sackville, Nova Scotia B4C 2W7
Contact us about this property
Highlights
Estimated ValueThis is the price Wahi expects this property to sell for.
The calculation is powered by our Instant Home Value Estimate, which uses current market and property price trends to estimate your home’s value with a 90% accuracy rate.Not available
Price/Sqft$266/sqft
Est. Mortgage$3,689/mo
Tax Amount ()-
Days On Market17 days
Description
YOUR DREAM LAKEFRONT PROPERTY and all ready for you! Experience the perfect blend of elegance, lakeside and tranquility in this exceptional lakefront home that comes with a wharf and a massive boathouse. Offering over 3000 sq ft of beautifully, recently updated living space. With 4 spacious bedrooms plus den and gym area plus 3.5 baths, this property is tailor-made for families, entertaining, or multigenerational living. Step inside to discover a bright open-concept layout featuring a newly added, oversized mudroom/laundry area on the main level. The lower level offers incredible in-law suite potential complete with a kitchenette area, gym, den, 2 pc bath, a walk-out and huge unfinished storage space. Enjoy stunning lake views, and your own private wharf that's ideal for swimming, fishing, boating and relaxation - your own personal oasis; all close to great schools and amenities. This home has been extensively upgraded including new windows, new vinyl siding, new deck, updated insulation, new roof shingles and boards (April 2025), new fridge, new washer and dryer, new hot water tank (2018), new wood stove, new central heat pump (2015), beautiful new kitchen with quartz countertops, new main level laundry room, lower level has been finished (2025), all new bathrooms, fresh paint throughout (2025), all wood floors have been refinished and light fixtures updated. Don's miss your chance to own one of the most desirable lakefront properties on the market with so much more to offer.
Property Details
Interior
Features
2nd Level Floor
Bedroom
9'.5 x 13'.7 34Bedroom
11' x 13'.7 34Primary Bedroom
18'.2 x 18' 34Bath 2
16'.6 x 5'.1 34Exterior
Parking
Garage spaces -
Garage type -
Total parking spaces 1
Property History
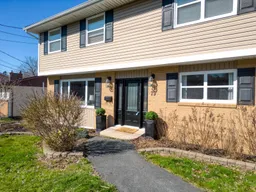 50
50
