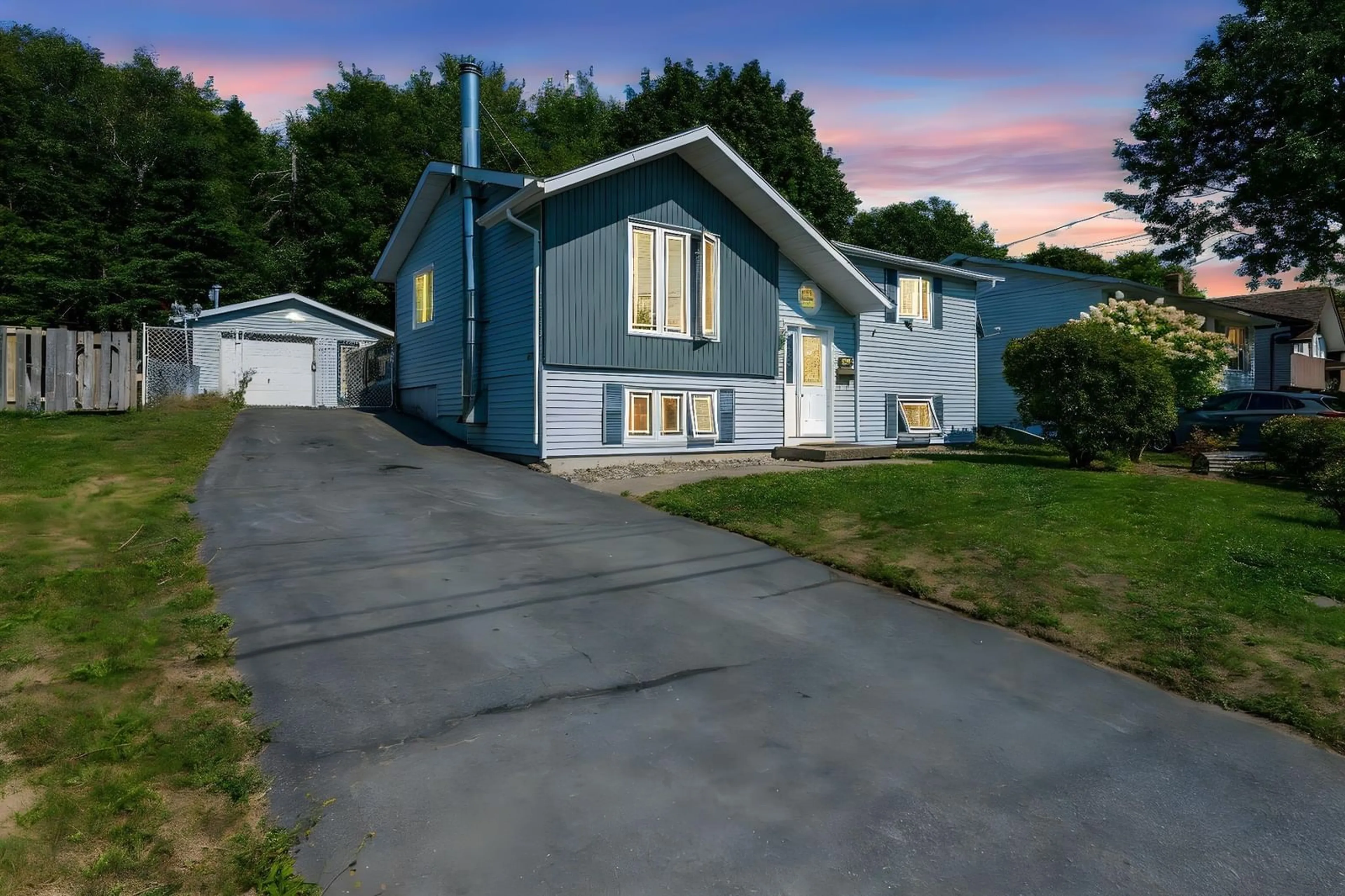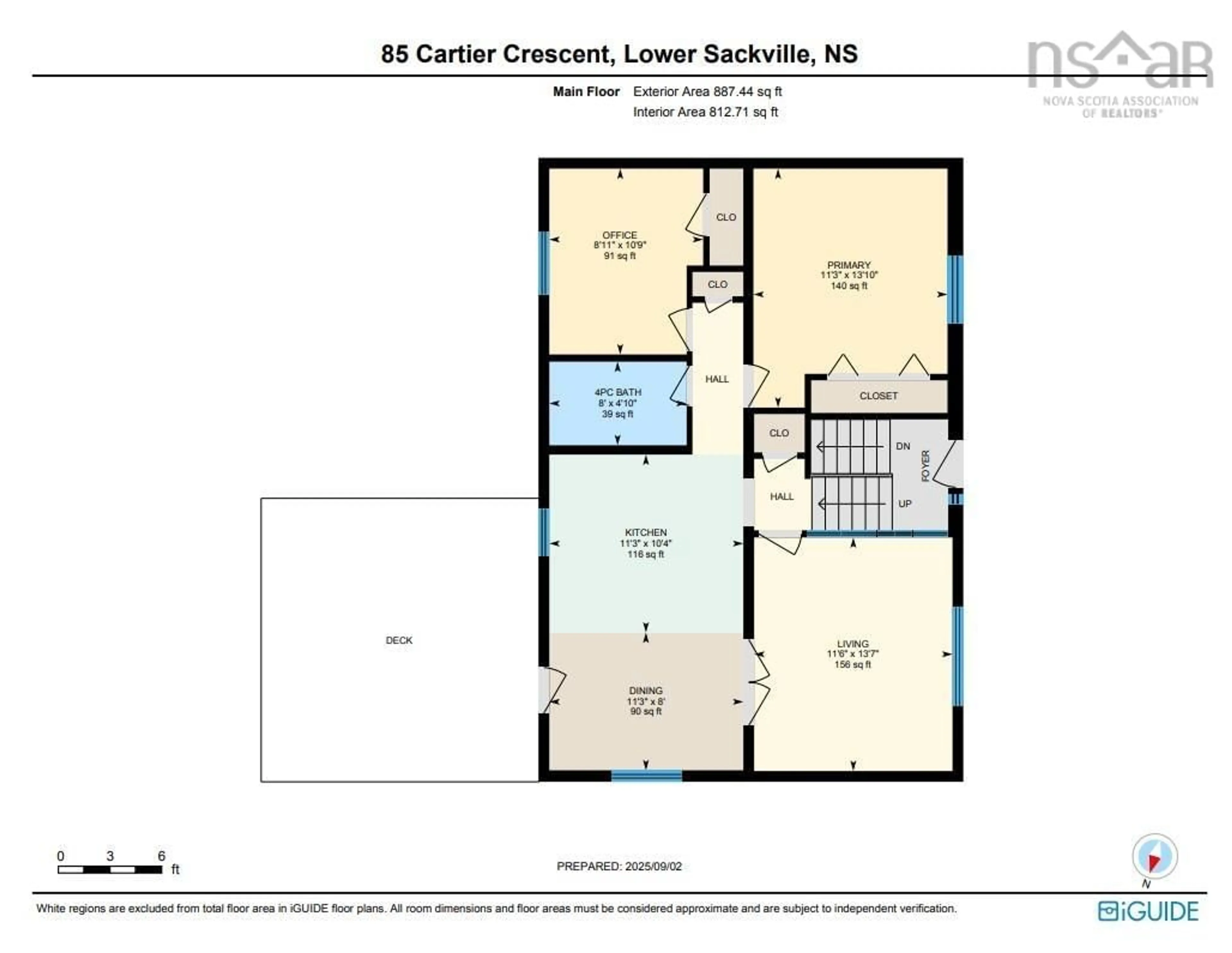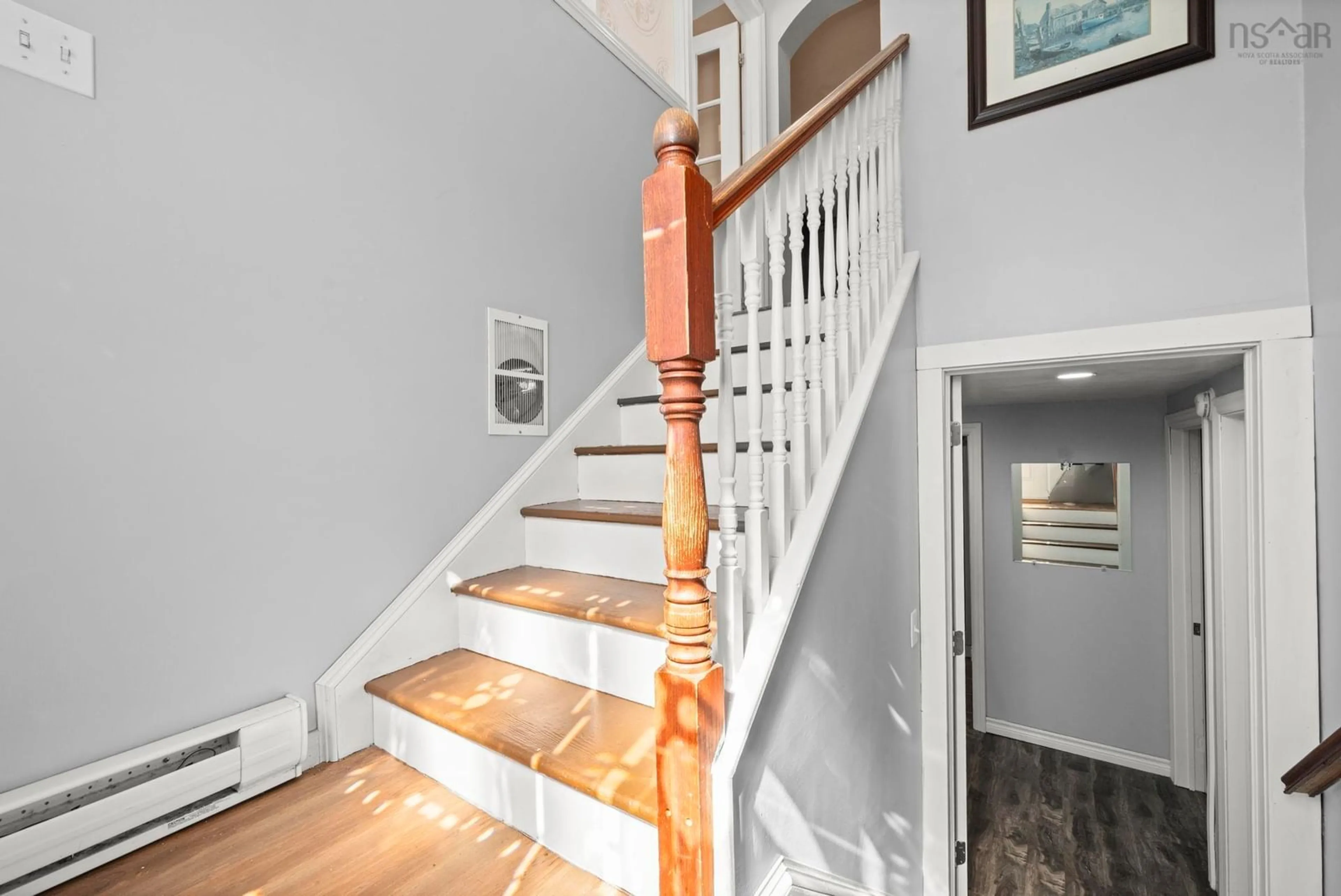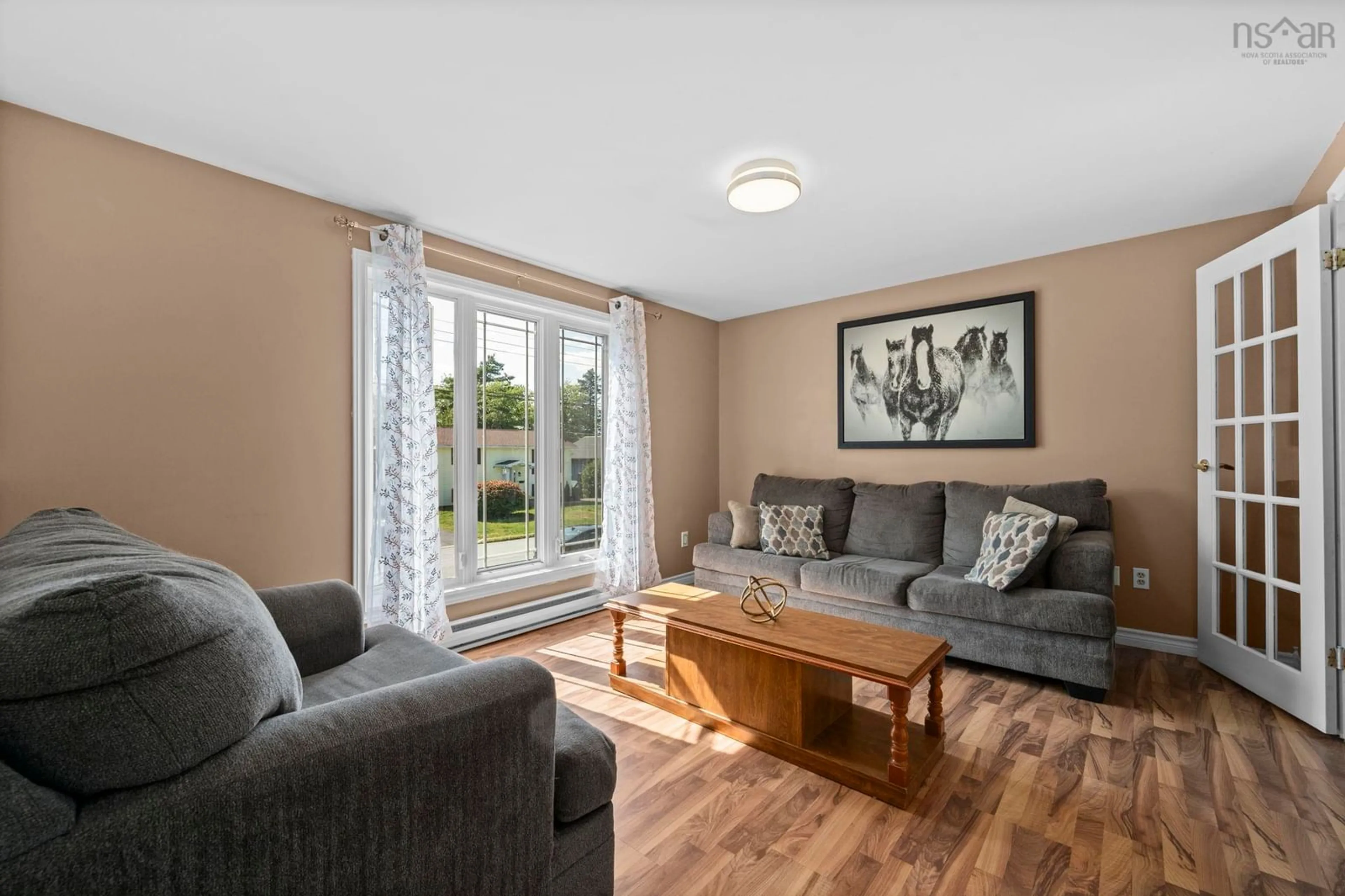85 Cartier Cres, Lower Sackville, Nova Scotia B4C 3K8
Contact us about this property
Highlights
Estimated valueThis is the price Wahi expects this property to sell for.
The calculation is powered by our Instant Home Value Estimate, which uses current market and property price trends to estimate your home’s value with a 90% accuracy rate.Not available
Price/Sqft$279/sqft
Monthly cost
Open Calculator
Description
Welcome to 85 Cartier Crescent, Nestled between beautiful First Lake and Second Lake, this charming and well maintained 3 bedroom, 2 bath home is located in one of the area's most desirable, family friendly neighborhoods. The main level features a bright, open concept layout with a living room leading to a spacious kitchen and dining area, with a walkout to a large private deck, perfect for relaxing and entertaining guests. Two spacious bedrooms including the primary bedroom and an updated full bath complete the upper level. Downstairs, enjoy a warm and inviting large family room with a cozy wood stove, a third bedroom, 3 piece bath, and a laundry area. But the backyard is the true standout: fully fenced and perfect for kids, pets, or entertaining. It features a heated 20' x 16' detached garage, a handy storage shed, the backyard borders crown land that goes all the way to Second Lake, a dream for nature lovers and outdoor enthusiasts! All of this just minutes from schools, public transit, lakes, parks, sports facilities, shopping, and Cobequid Community Health Centre. Don’t miss this opportunity to own a move-in ready home in an unbeatable location. Open House: Sunday, 2–4 PM or book your private viewing today!
Upcoming Open House
Property Details
Interior
Features
Main Floor Floor
Living Room
13.6 x 11.5Kitchen
11.3 x 10.4Dining Room
11.3 x 8Bedroom
10.9 x 8.11Exterior
Features
Parking
Garage spaces 1.5
Garage type -
Other parking spaces 0
Total parking spaces 1.5
Property History
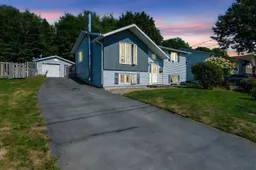 35
35
