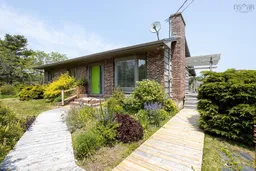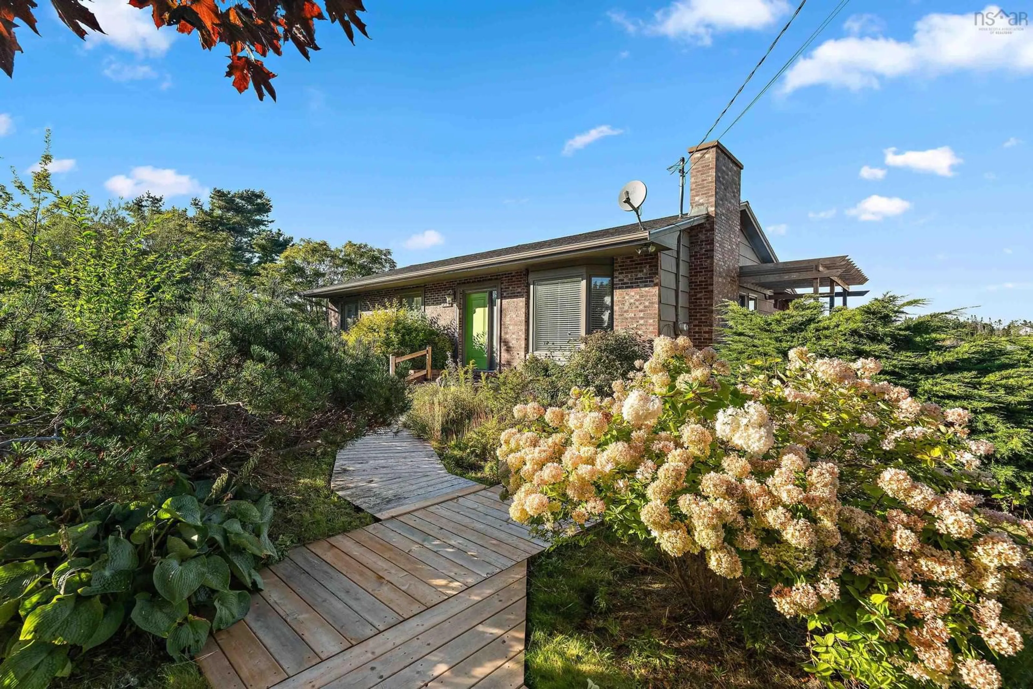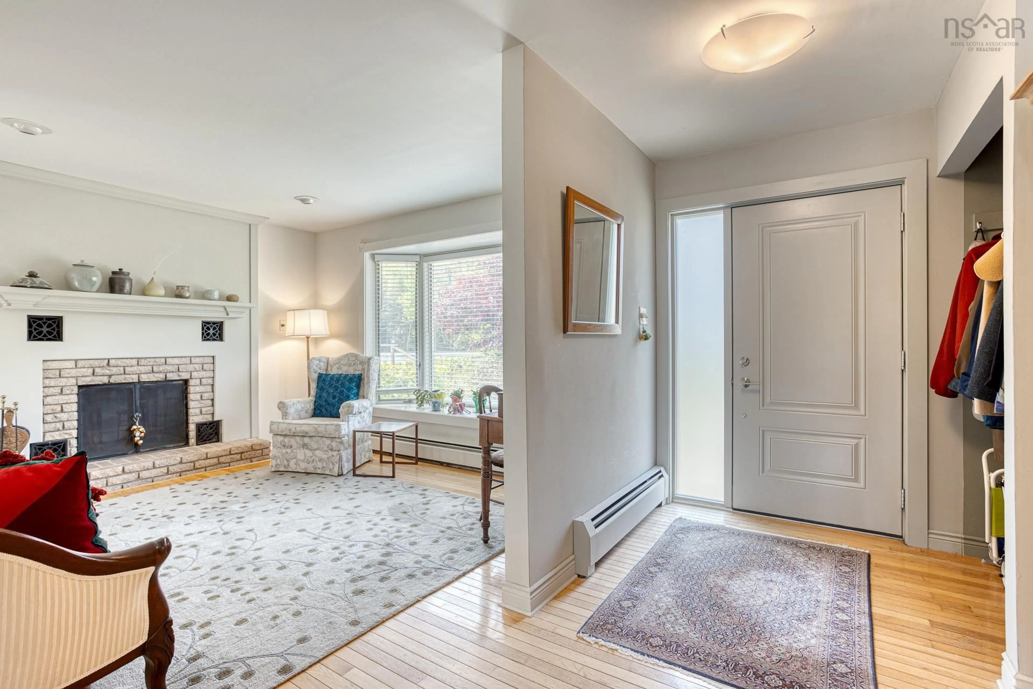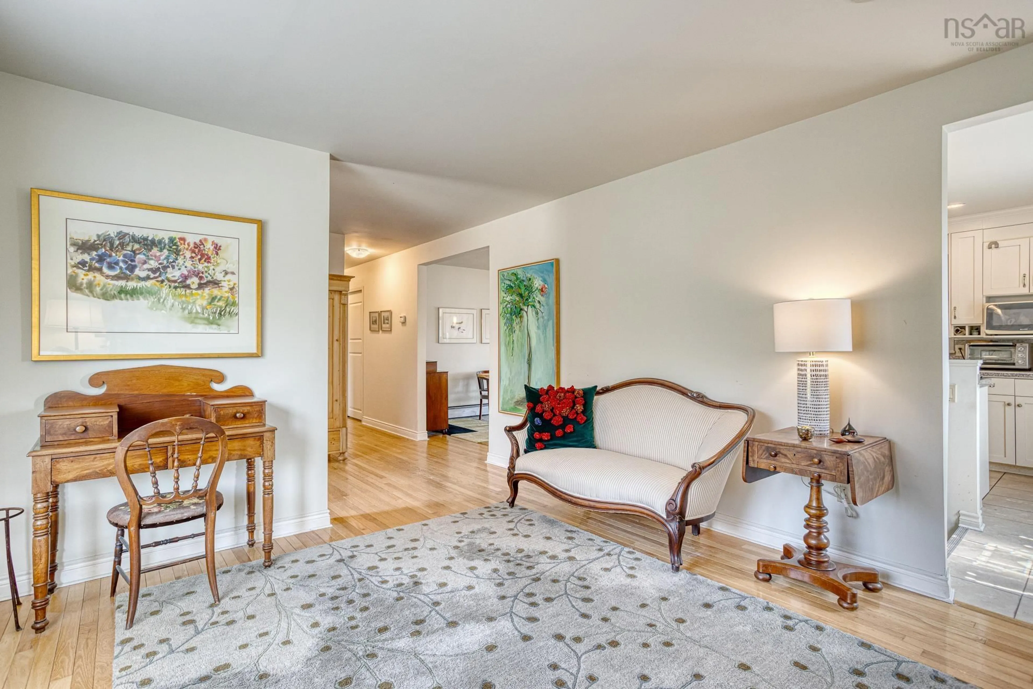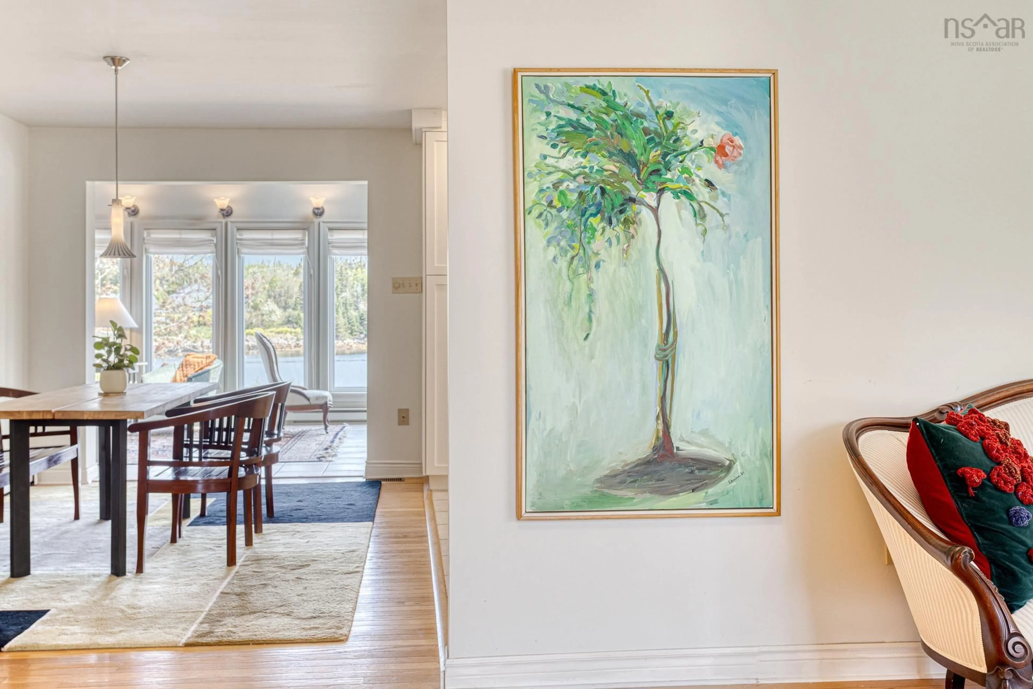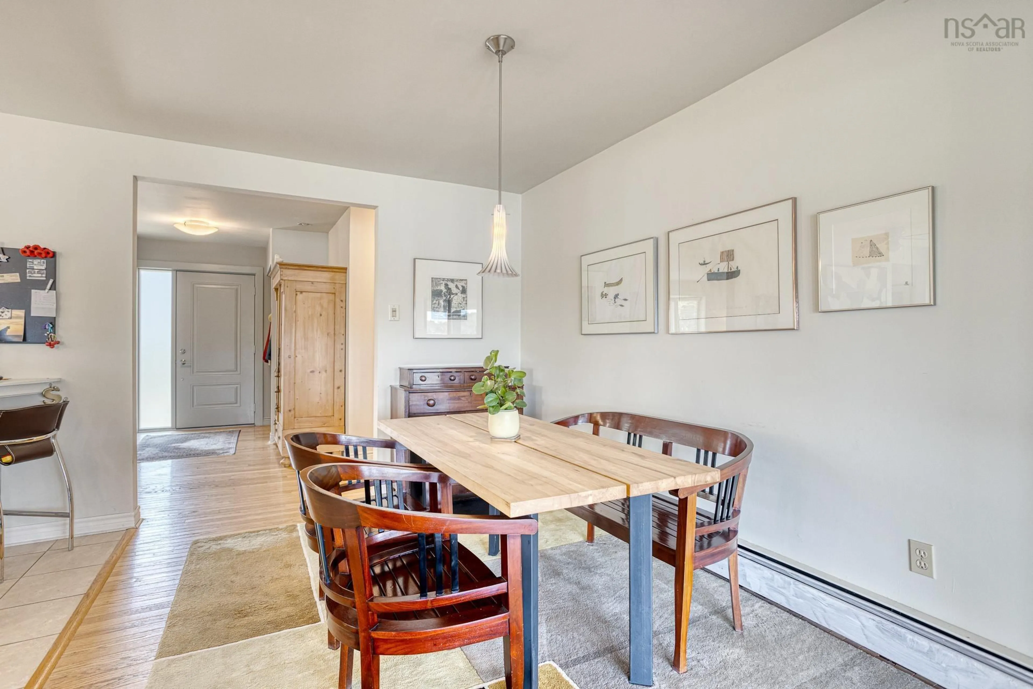314 Mcgraths Cove Rd, Mcgrath's Cove, Nova Scotia B3Z 3B3
Contact us about this property
Highlights
Estimated valueThis is the price Wahi expects this property to sell for.
The calculation is powered by our Instant Home Value Estimate, which uses current market and property price trends to estimate your home’s value with a 90% accuracy rate.Not available
Price/Sqft$281/sqft
Monthly cost
Open Calculator
Description
Elevated nicely from the water's edge, this versatile 3-bedroom, 2.5-bathroom home offers a commanding perspective of the coastline while providing convenient access to the sea via your own private wharf. The main floor welcomes you with a stunning view of McGrath's Cove the moment you open the door. Head down the hall to an expansive primary bedroom, with a huge walk-in closet and luxurious ensuite bathroom. Also on this level, you will find a versatile spare bedroom or office, a convenient half-bath, a spacious living room, and an open-concept kitchen/dining area, ideal for entertaining. A bright and inviting sunroom extends your living space, offering a perfect spot to relax and soak in the coastal ambiance. The lower level significantly expands your living options, boasting two large recreation rooms, perfect for family gatherings or hobbies. A comfortable bedroom, a flexible bonus room, a dedicated utility room, and ample storage space complete this level, which also features a convenient walkout to the landscaped backyard. Outside, the property truly shines. A gentle slope leads directly down to the shoreline, culminating in a substantial wharf – your gateway to boating, swimming, and all forms of ocean recreation. Parking is abundant, with space at the front of the home and a separate driveway leading to a large detached garage, providing secure storage for vehicles and water toys. This rare opportunity to own a piece of paradise should not be missed.
Property Details
Interior
Features
Main Floor Floor
Family Room
11'11 x 122Dining Nook
12'3 x 8'9Kitchen
15'5 x 12'5Living Room
11'5 x 19'6Exterior
Parking
Garage spaces 2
Garage type -
Other parking spaces 0
Total parking spaces 2
Property History
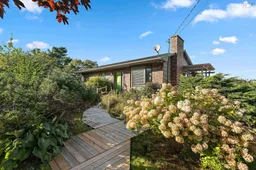 42
42