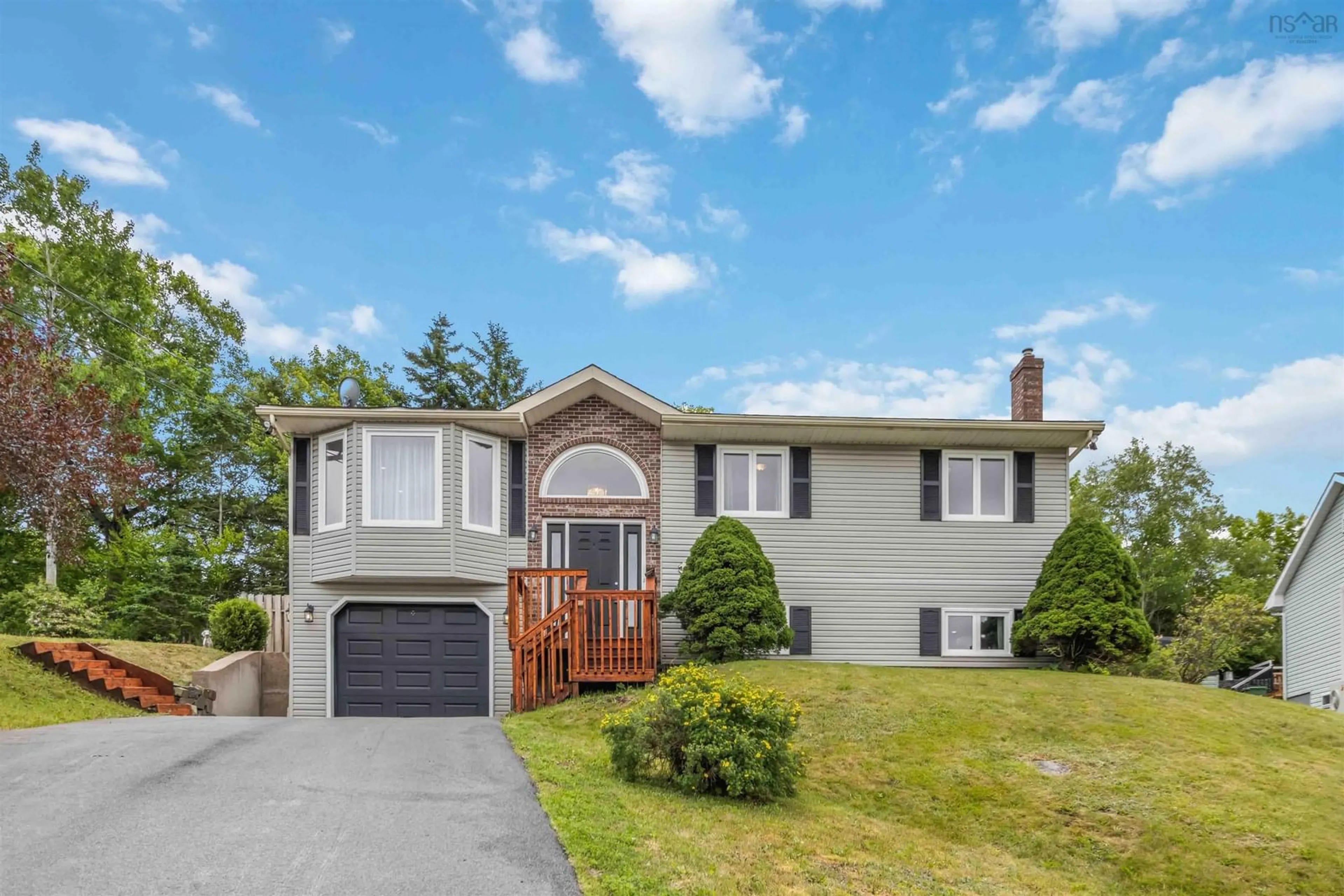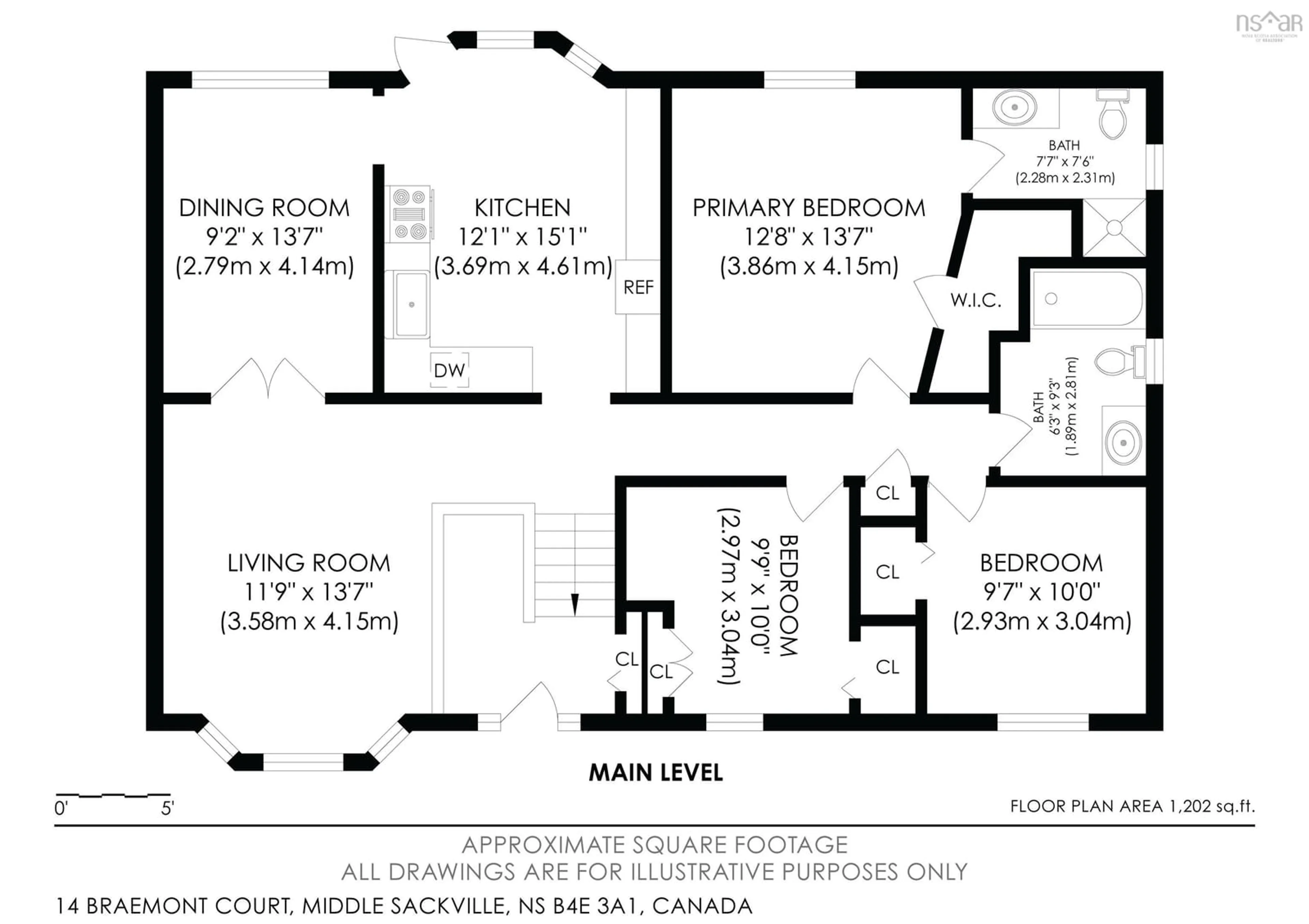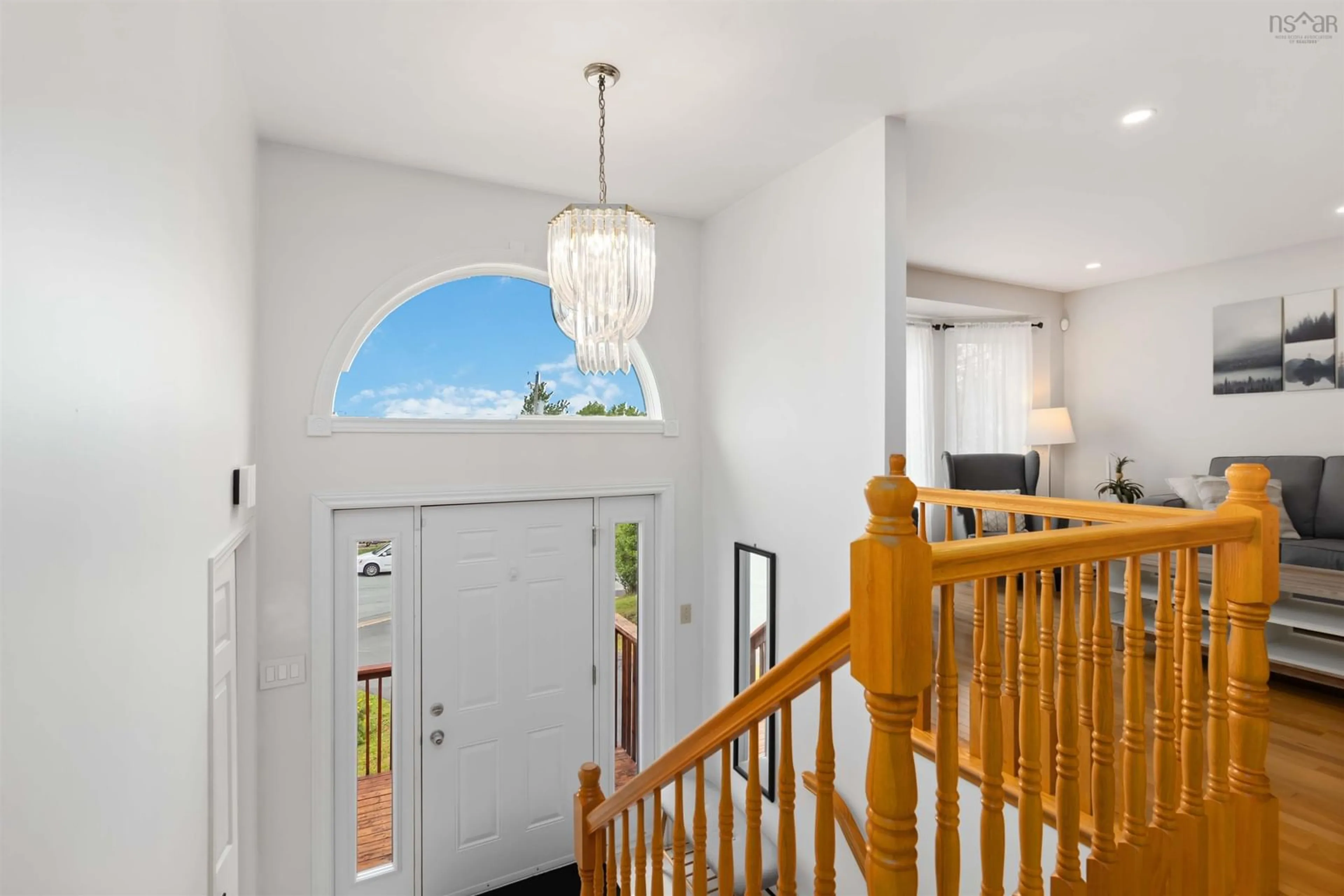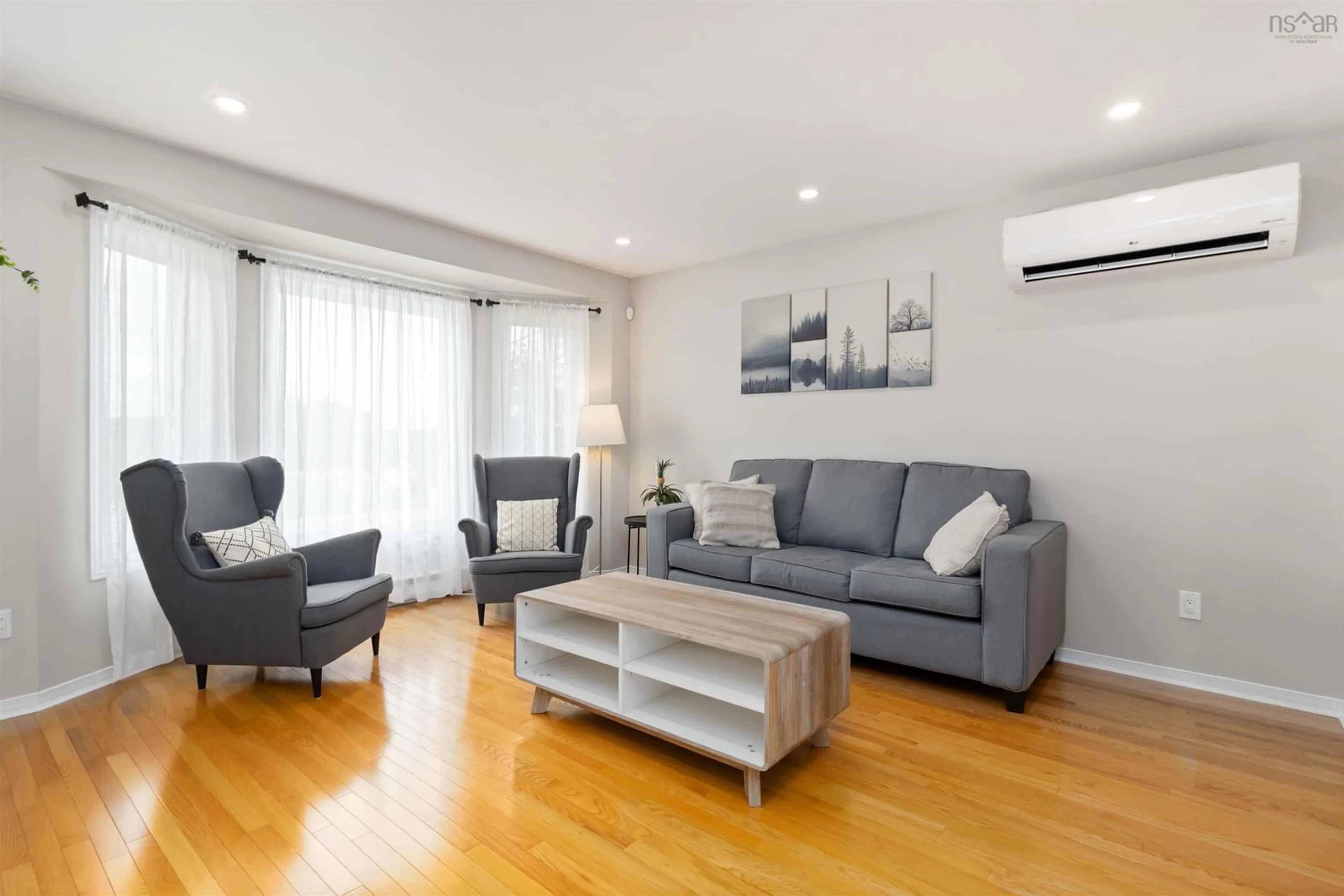14 Braemont Crt, Middle Sackville, Nova Scotia B4E 3A1
Contact us about this property
Highlights
Estimated valueThis is the price Wahi expects this property to sell for.
The calculation is powered by our Instant Home Value Estimate, which uses current market and property price trends to estimate your home’s value with a 90% accuracy rate.Not available
Price/Sqft$241/sqft
Monthly cost
Open Calculator
Description
Welcome to this beautifully maintained home tucked away on a quiet cul-de-sac, just steps from schools and a full range of amenities. The main floor offers a spacious layout perfect for family living and entertaining. The well-appointed kitchen opens directly onto the back deck—ideal for summer barbecues and gatherings. Gorgeous hardwood flooring carries throughout the dining area and into the bright, airy living room, creating a warm and inviting space. Down the hall, you’ll find the primary bedroom featuring a walk-in closet and a private en-suite. Two additional generously sized bedrooms and a stylishly updated full bathroom complete this level. Downstairs, the fully finished lower level adds impressive versatility. A massive rec room with a cozy propane fireplace sits adjacent to a den/office that could easily function as a fourth bedroom. There's also a half bathroom that’s been nicely upgraded, along with a dedicated laundry room. Step outside to appreciate the home’s excellent curb appeal, with a paved driveway, attached garage, newer windows and doors, and manicured landscaping. Comfort is ensured year-round with a ductless heat pump—installed just two years ago—for efficient heating and cooling. Set on a bus route in a family-friendly neighborhood, this home truly showcases pride of ownership. A must-see for anyone looking for space, style, and location.
Property Details
Interior
Features
Main Floor Floor
Kitchen
15 x 12.10Dining Room
13.4 x 9.4Living Room
15 x 12.3Primary Bedroom
13.4 x 12.3Exterior
Features
Parking
Garage spaces 1
Garage type -
Other parking spaces 0
Total parking spaces 1
Property History
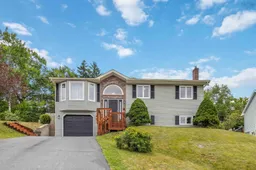 50
50
