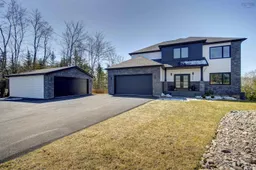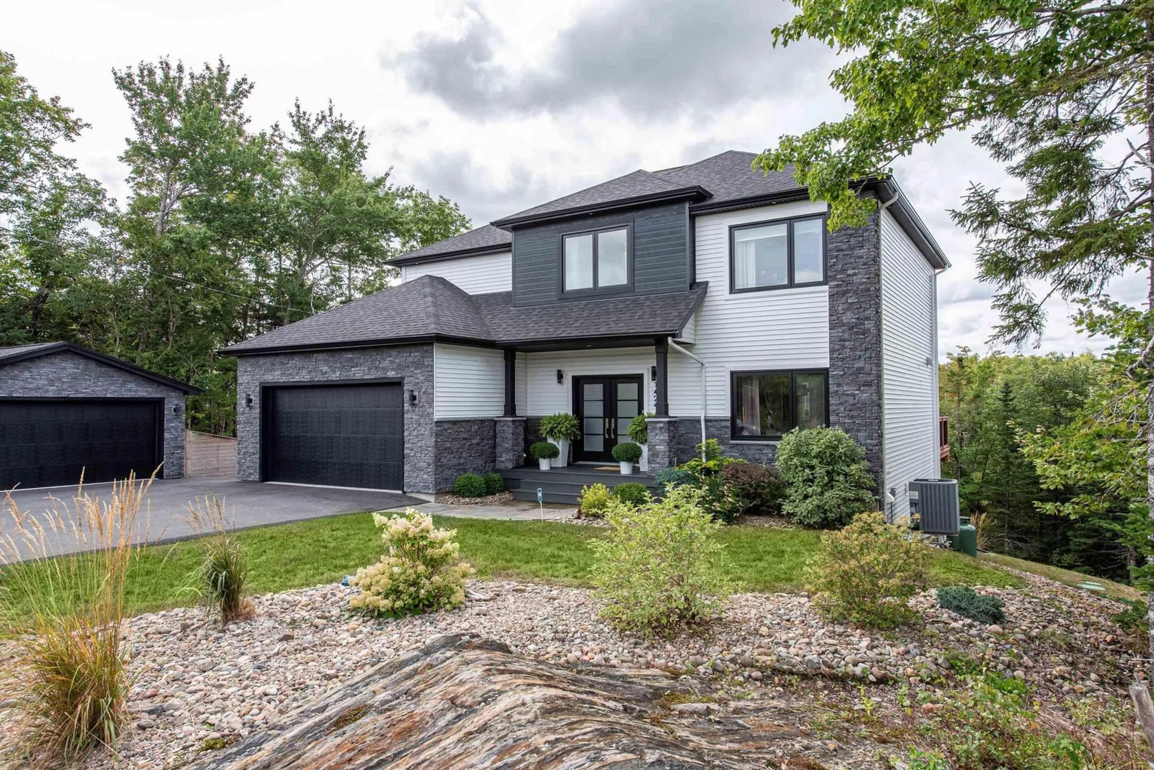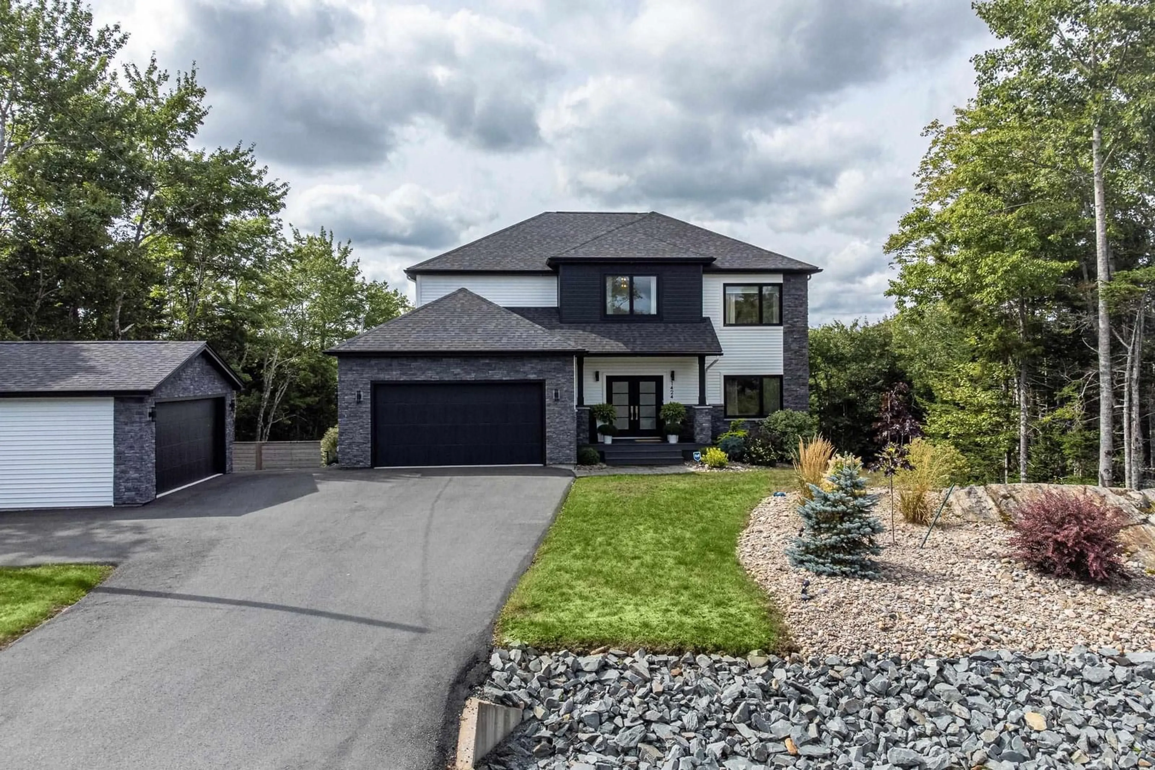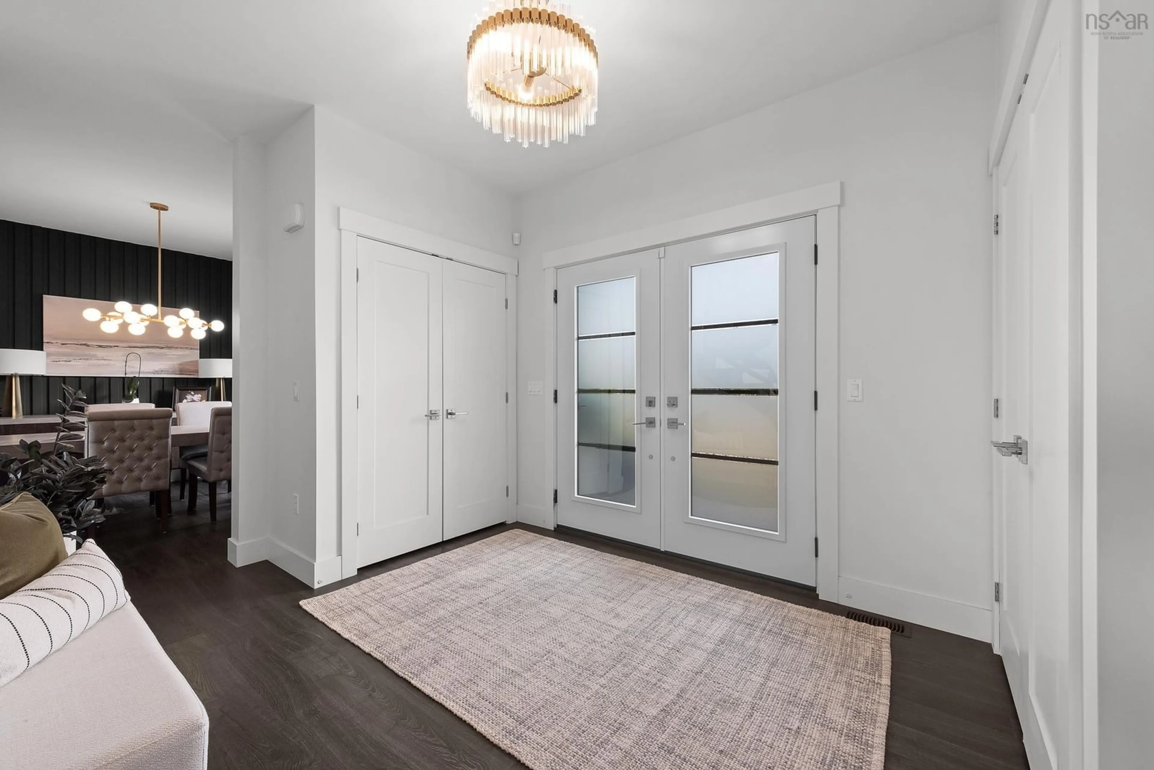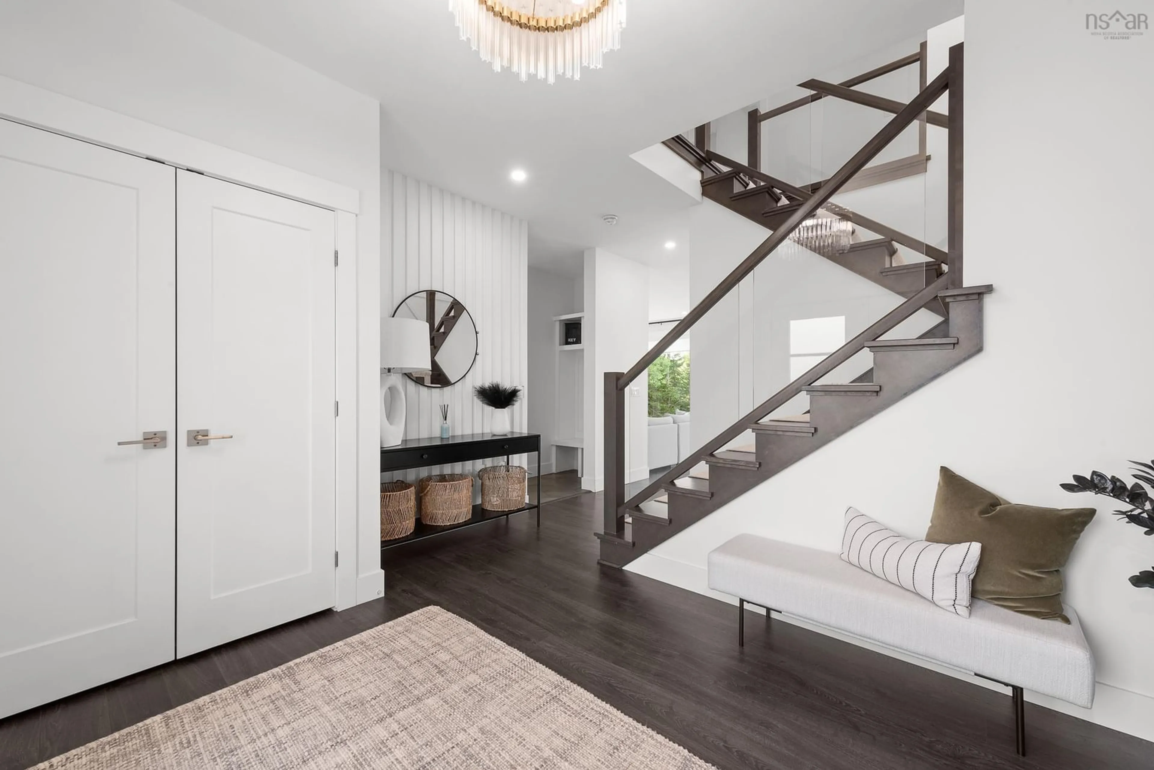1424 Mccabe Lake Dr, Middle Sackville, Nova Scotia B4E 0P6
Contact us about this property
Highlights
Estimated valueThis is the price Wahi expects this property to sell for.
The calculation is powered by our Instant Home Value Estimate, which uses current market and property price trends to estimate your home’s value with a 90% accuracy rate.Not available
Price/Sqft$412/sqft
Monthly cost
Open Calculator
Description
Welcome to 1424 McCabe Lake Drive, an absolutely stunning family home in sought-after Indigo Shores. Situated on nearly 280 feet of prime, wide-body river frontage and just steps from trails and access to the gorgeous McCabe Lake, this immaculate 5-year-old home is the perfect setting for kayaking, paddle boarding, and enjoying the nature in your backyard. Pristine from top-to-bottom and still under the Atlantic Home Warranty (with 2 years remaining), this meticulously maintained property features 4 generous bedrooms upstairs, including a primary retreat with sweeping river views. The lower level adds incredible versatility with a 5th bedroom, a large rec room with entertainment built-ins, and a custom bar complete with wine fridge. Step outside the lower level to find a brand-new 3-season sunroom - fully screened, rain-proof, and bug-free - ideal for relaxing in comfort while surrounded by nature. If you prefer to lay in the sun, the SW facing back deck has been thoughtfully upgraded with infinity glass railings to better soak in the views of the sloping landscaped acreage and river below. Back inside, enjoy the stunning, open concept chef’s kitchen, airy 9 foot ceilings (throughout the main floor and basement), and a fully ducted heat pump system for efficient year-round heating and cooling. A fully wired, heated, detached double garage offers a generous extra space for vehicles, toys, storage, or a home gym. Tucked away in peaceful privacy yet just 5 minutes to Highway 101 - which offers easy access to the amenities of Sackville, Bedford, and beyond. This property will not disappoint, book your viewing today!
Property Details
Interior
Features
Main Floor Floor
Kitchen
13'3 x 16'9Living Room
13'2 x 25'3Dining Room
11'7 x 11'7Foyer
17'10 x 14'10Exterior
Features
Parking
Garage spaces 2
Garage type -
Other parking spaces 2
Total parking spaces 4
Property History
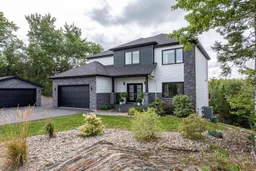 50
50