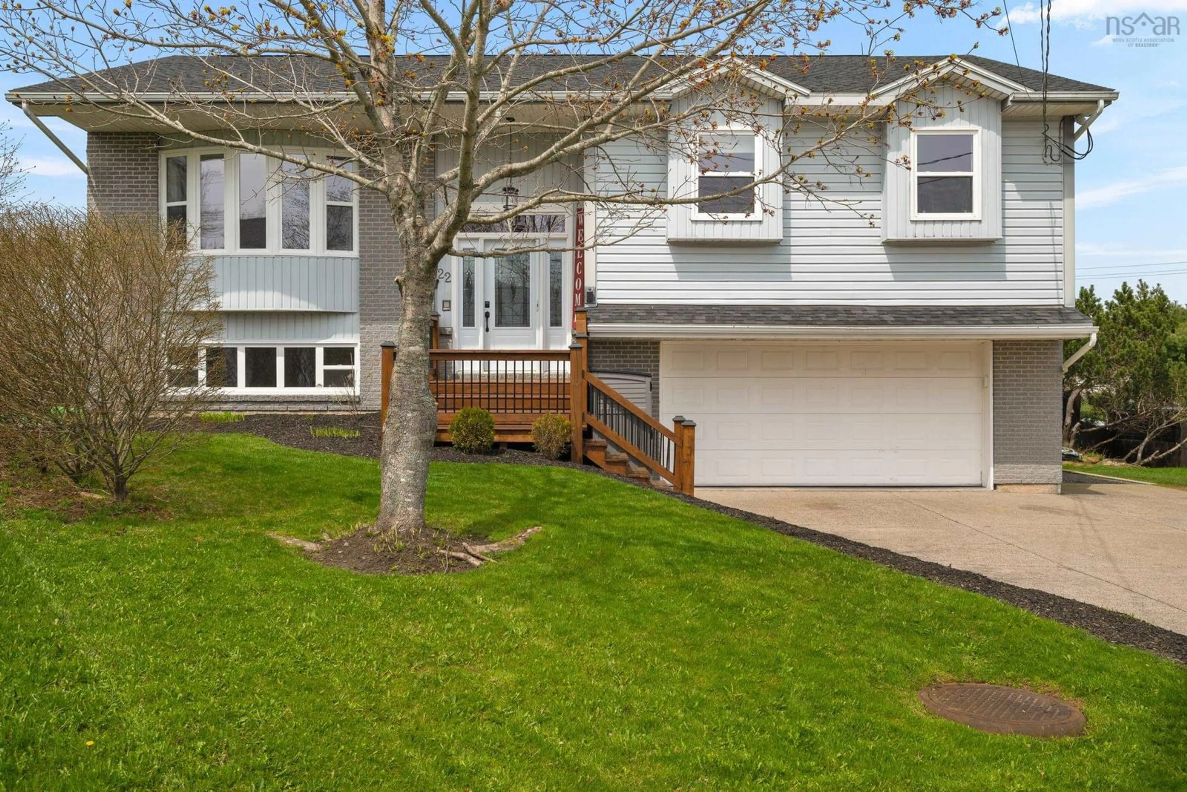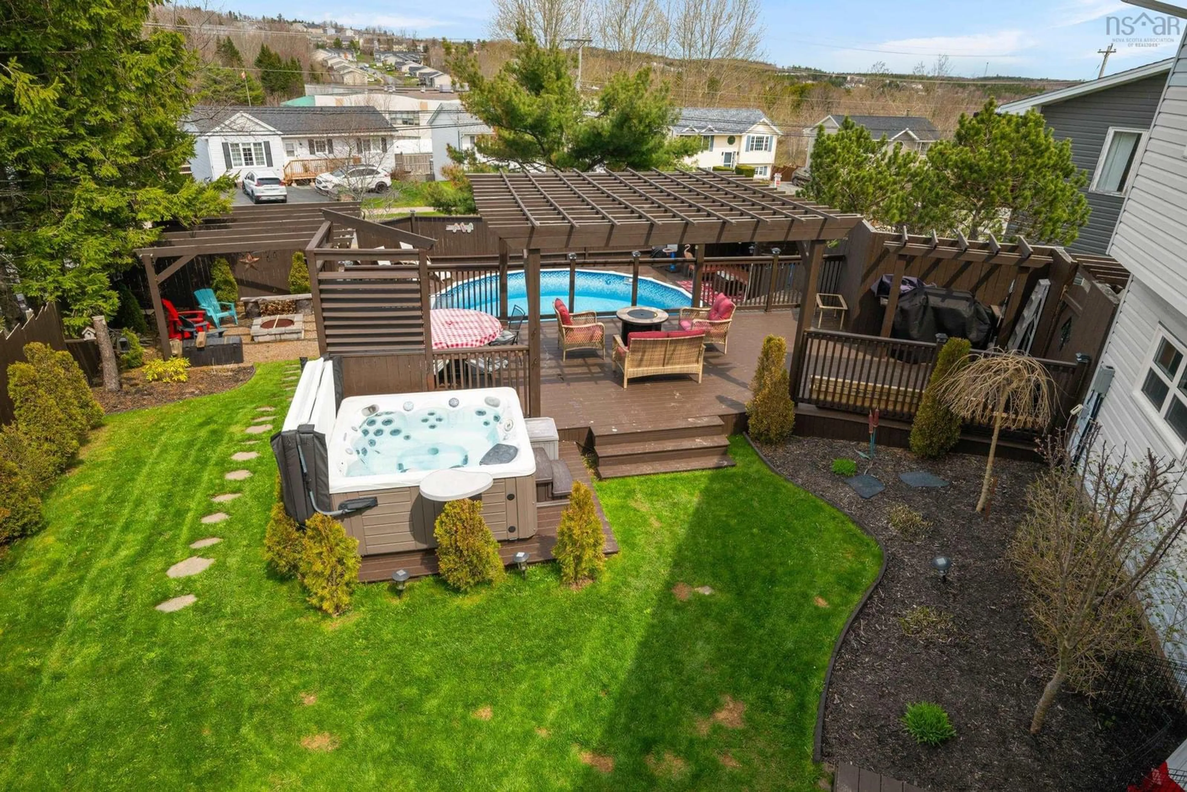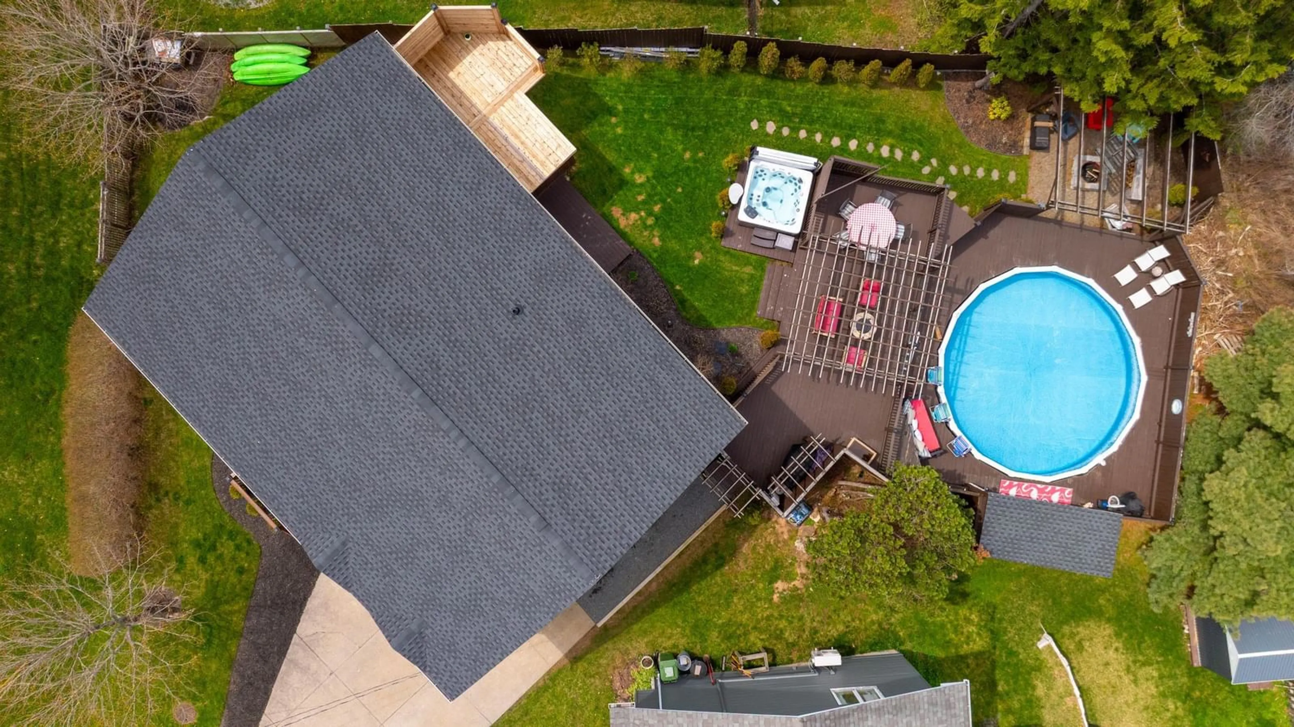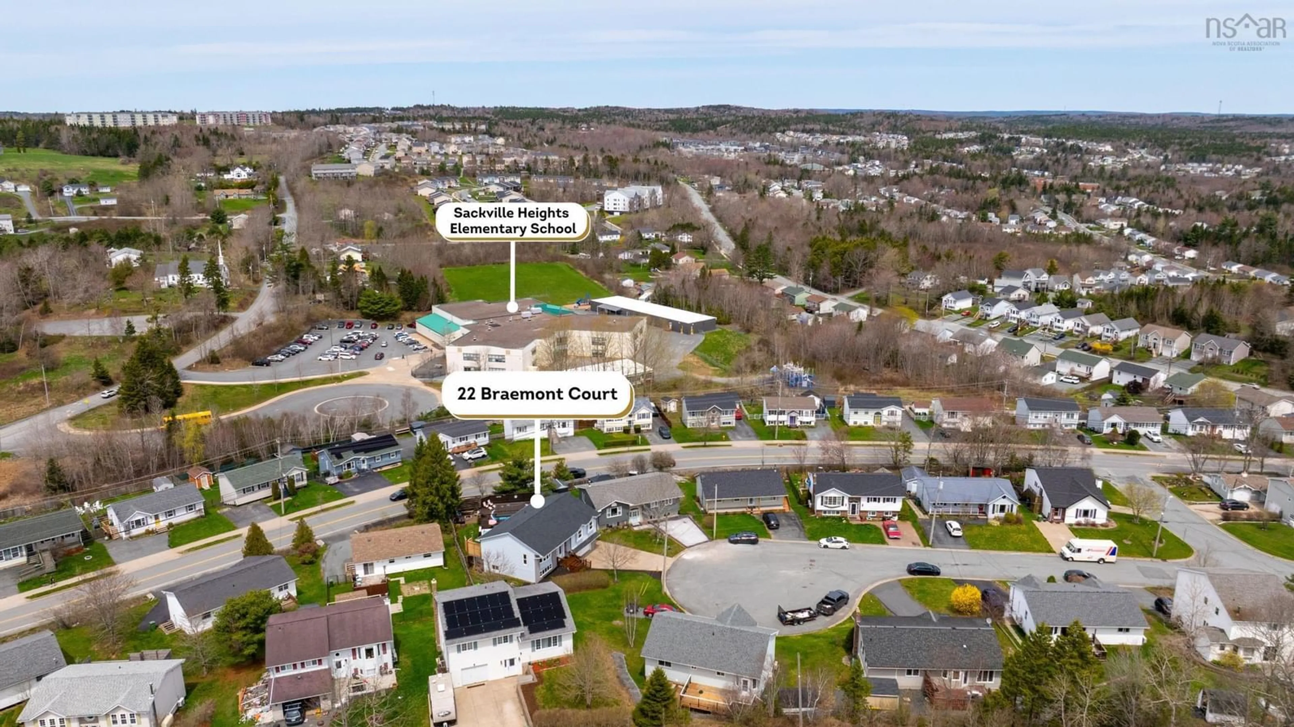22 Braemont Crt, Middle Sackville, Nova Scotia B4E 3A1
Contact us about this property
Highlights
Estimated ValueThis is the price Wahi expects this property to sell for.
The calculation is powered by our Instant Home Value Estimate, which uses current market and property price trends to estimate your home’s value with a 90% accuracy rate.Not available
Price/Sqft$306/sqft
Est. Mortgage$2,791/mo
Tax Amount ()-
Days On Market17 hours
Description
Welcome to 22 Braemont Court, Middle Sackville This breathtaking, fully renovated 4-bedroom, 3-bathroom split-entry home is a true gem in one of Middle Sackville’s most desirable neighbourhoods. Situated at the end of a quiet court, this home offers the perfect balance of tranquility and convenience. Step inside and be wowed by the impeccable updates throughout — from the brand-new windows and roof to the stunning new kitchen, backsplash, countertops, and lighting fixtures. Every corner has been carefully updated to offer a modern, fresh feel, including all three full bathrooms. But the real showstopper is definitely the backyard! This private, fully-fenced paradise features multi-tiered decks, an above-ground pool, hot tub, pergola, storage shed and even a cozy fire pit patio area, creating an ideal spot to unwind or entertain family and friends. It’s your own personal resort — no need to head to the beach when you have all this at home! Additional features include an energy-efficient, fully ducted heat pump system, lots of new flooring, HRV system for optimal air quality, concrete double driveway, spacious double-car garage and beautifully landscaped gardens and yard. Perfect for families, this home offers a safe and quiet environment where kids can play in the front or back yard. This is a rare opportunity to own a completely updated home in a fantastic neighborhood, close to schools, parks, and local amenities. You don't want to miss out on this one!
Property Details
Interior
Features
Basement Floor
Rec Room
16'2 x 11'2Bedroom
12'2 x 9'7Bath 2
Laundry
9'1 x 11'3Exterior
Features
Parking
Garage spaces 2
Garage type -
Other parking spaces 2
Total parking spaces 4
Property History
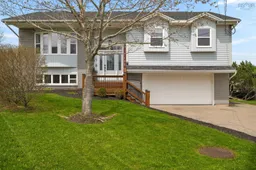 46
46
