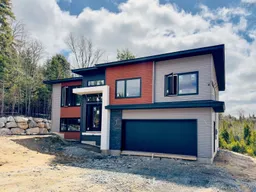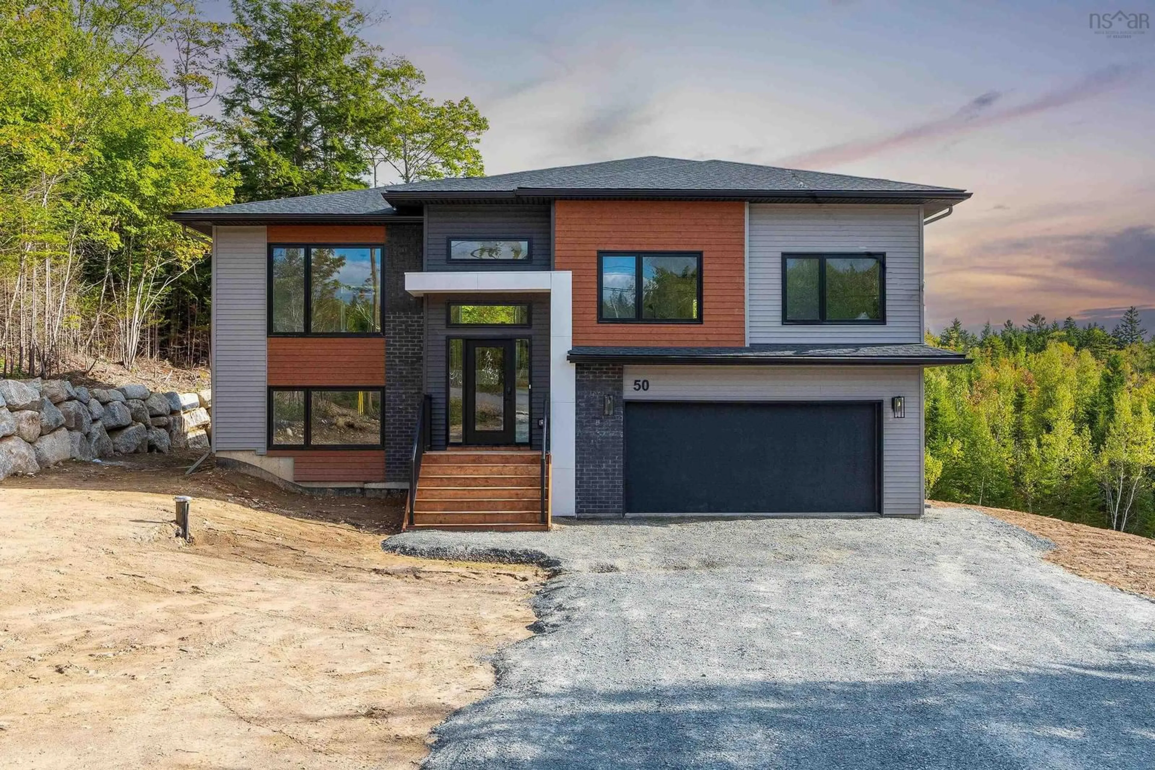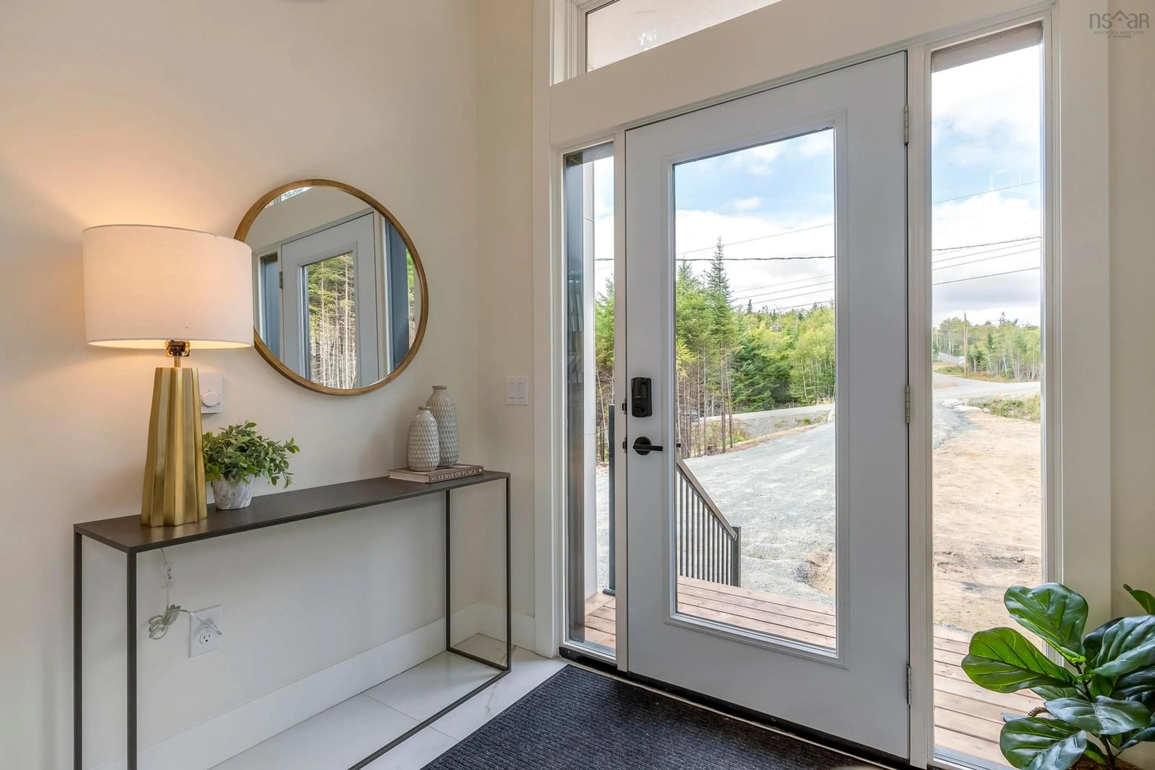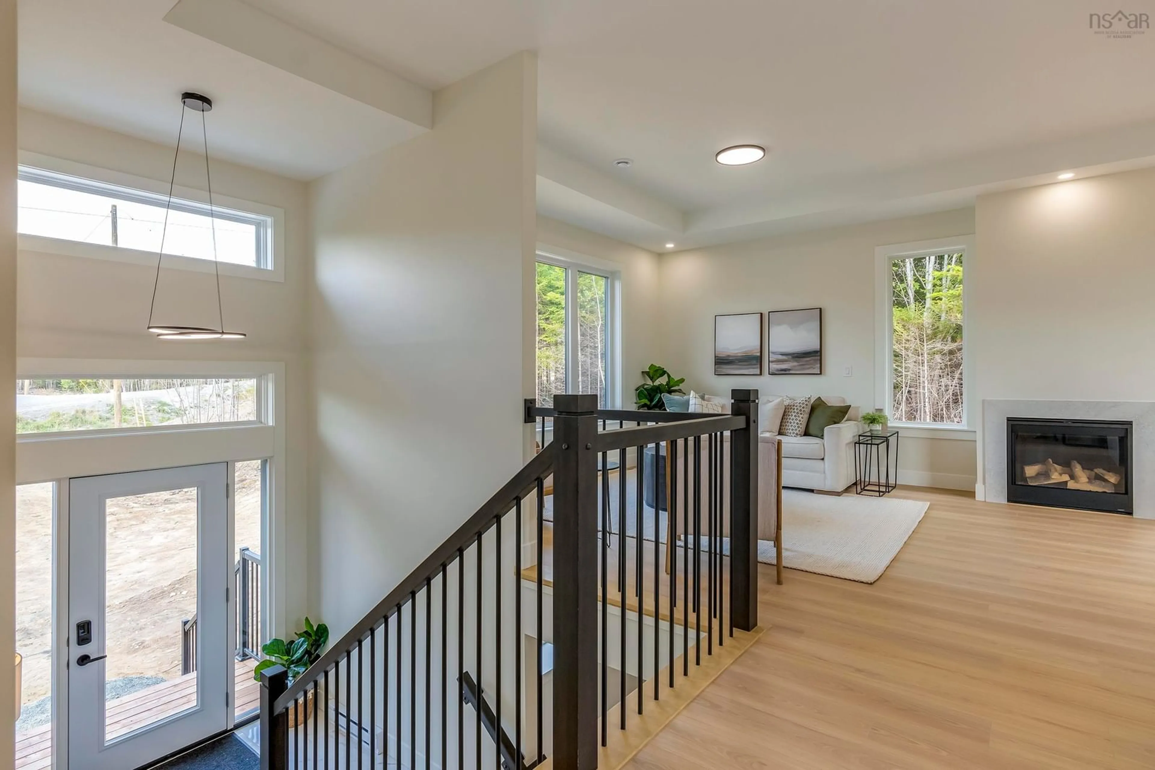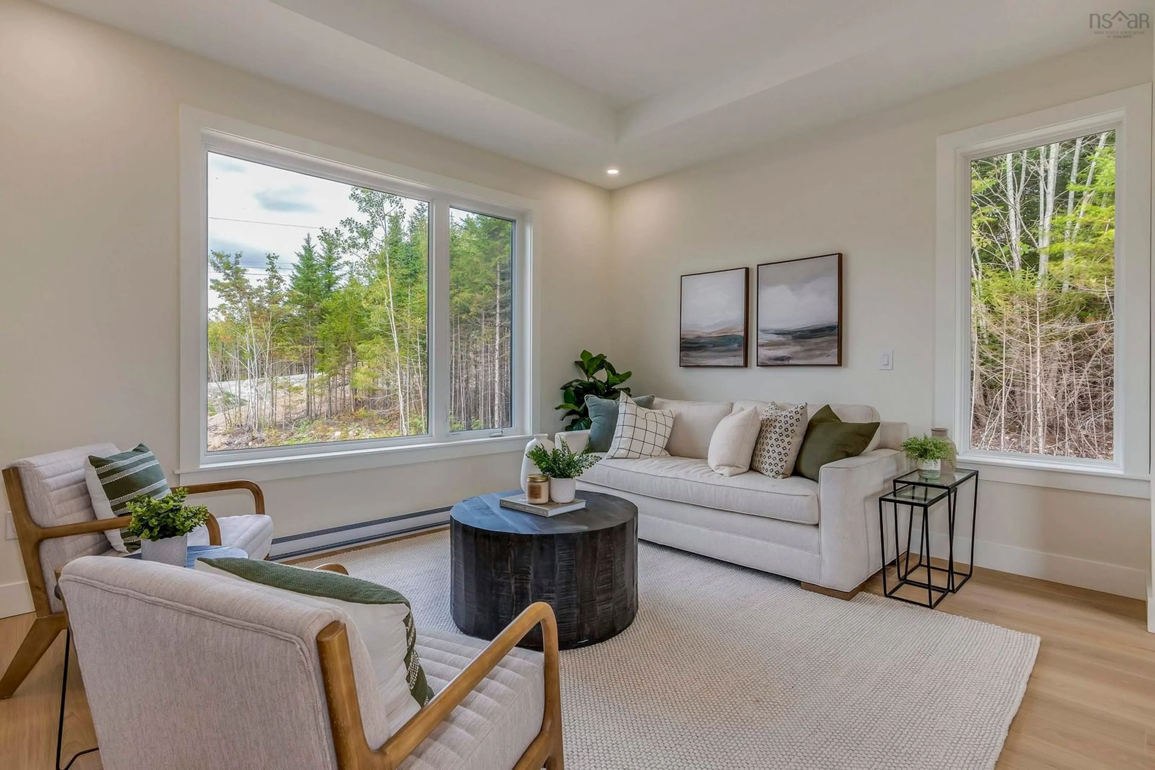50 Sweetfern Lane #Lot 5072, Middle Sackville, Nova Scotia B4E 0W8
Contact us about this property
Highlights
Estimated ValueThis is the price Wahi expects this property to sell for.
The calculation is powered by our Instant Home Value Estimate, which uses current market and property price trends to estimate your home’s value with a 90% accuracy rate.Not available
Price/Sqft$348/sqft
Est. Mortgage$3,435/mo
Tax Amount ()-
Days On Market223 days
Description
COME SEE US HERE AT OUR MODEL HOME EVERY SUNDAY FROM 2-4PM. Amara Developments is introducing “The Alpine” in the newest phase of Indigo Shores in Middle Sackville, Nova Scotia. "The Alpine" is an executive split-entry residence boasting a sleek modern profile accentuated by its hip roof design. This captivating property features 3+1 bedrooms and 3 full baths, ensuring ample space for comfortable living. The contemporary kitchen is a chef's delight, showcasing a window over the sink, a large entertainment island, quartz counters, and full-height modern cabinetry. Entertain effortlessly in the spacious and bright living area, enhanced by a tray ceiling and access to a 20x10 deck, perfect for outdoor gatherings. The generously sized bedrooms offer both comfort and versatility, while the stunning primary bedroom boasts a walk-in closet and a luxurious ensuite bath with a double vanity and custom-tiled shower. Additional highlights include a large double-car garage, a huge rec room, a mudroom, and locker area, modern light fixtures, and a heat pump for year-round comfort. Choose from a selection of cabinet, flooring, tile, and exterior palate options to customize your dream home. Don't miss this opportunity to experience contemporary luxury living in a country setting close to the city!
Upcoming Open Houses
Property Details
Interior
Features
Lower Level Floor
Bath 2
6'5 x 8'8Utility
10'10 x 7'6OTHER
19' x 22'1Rec Room
14'2 x 12'11Exterior
Features
Parking
Garage spaces 2
Garage type -
Other parking spaces 0
Total parking spaces 2
Property History
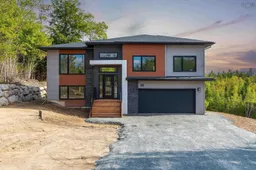 40
40