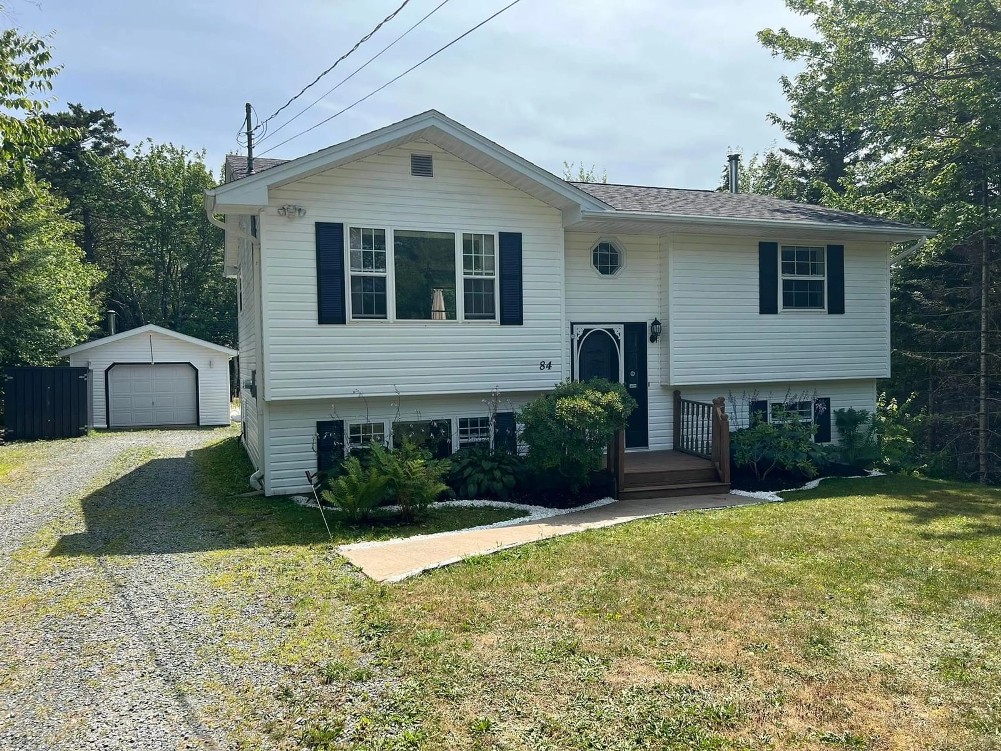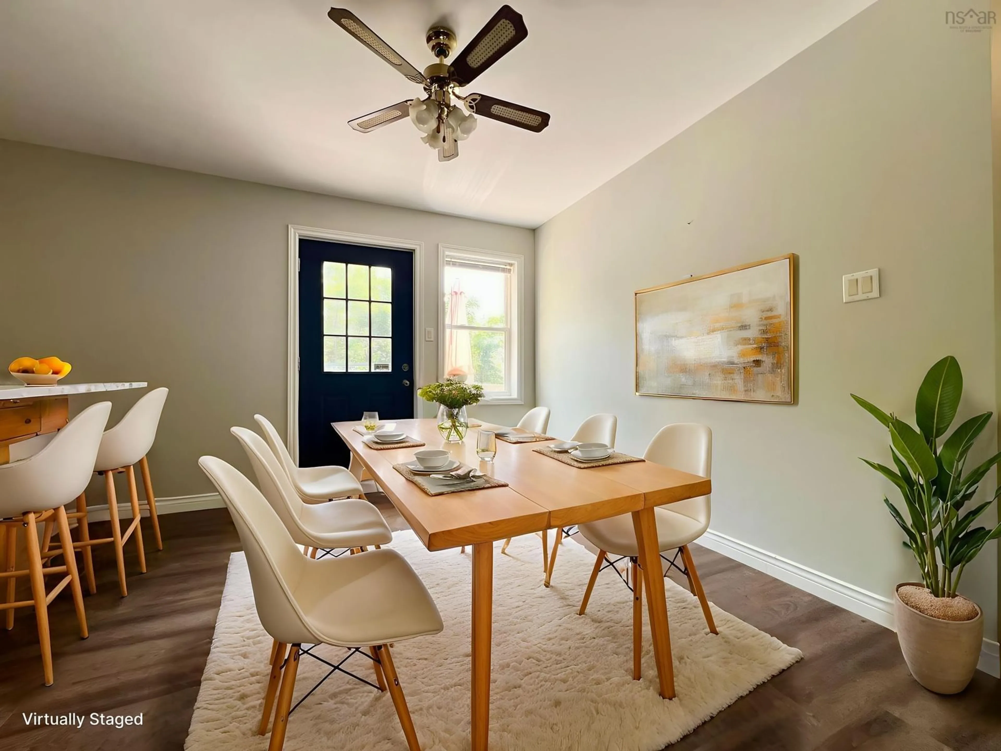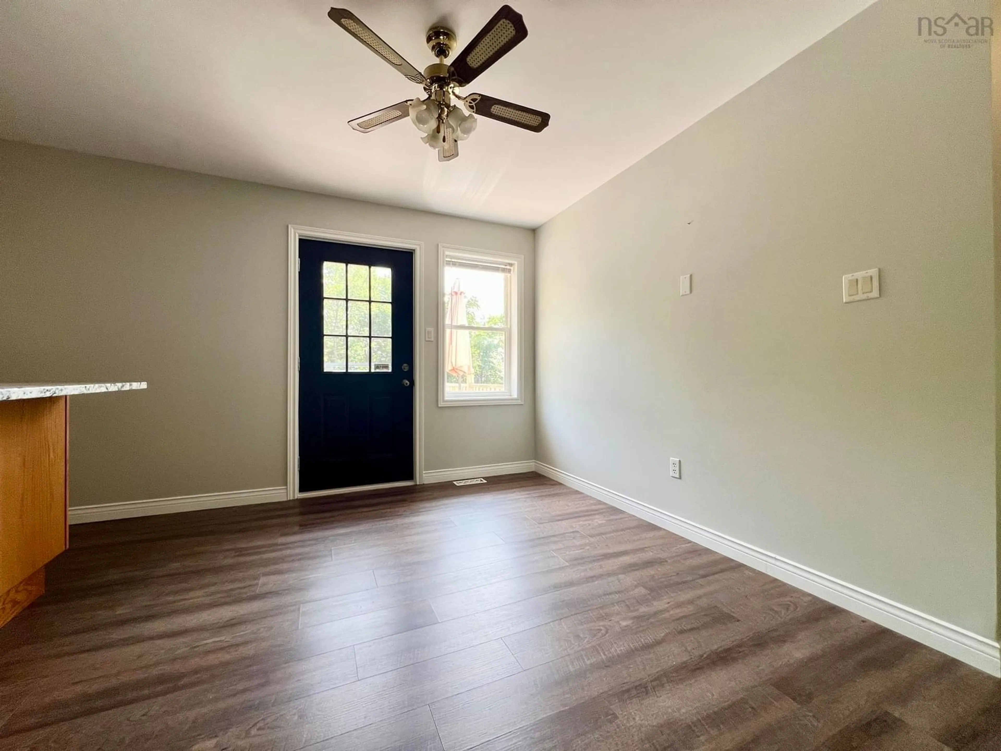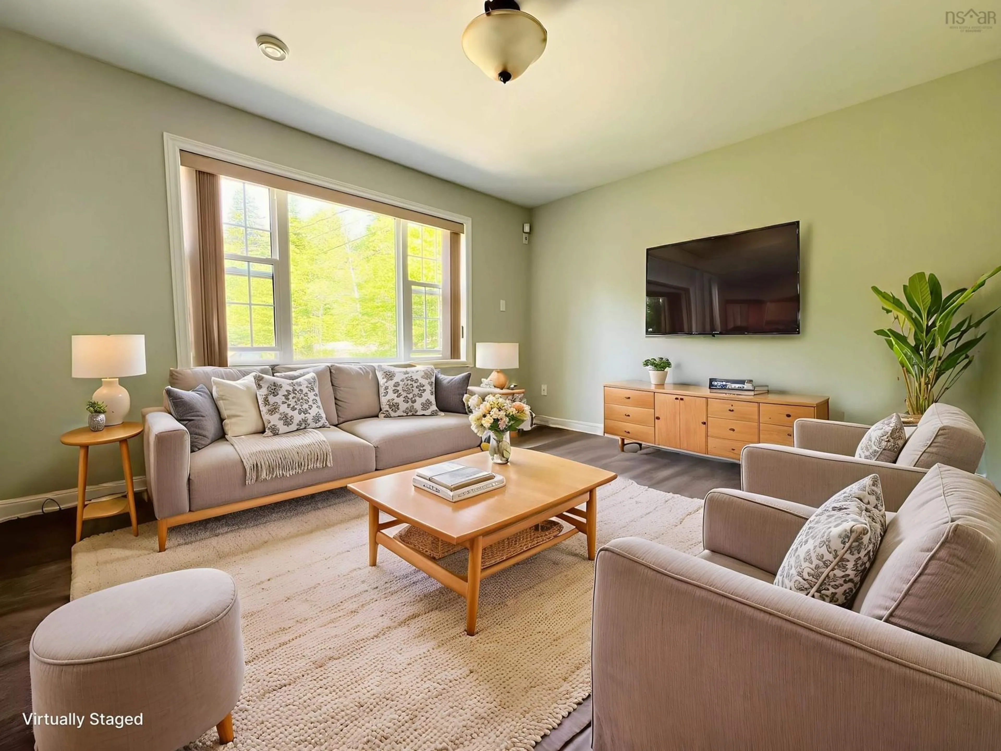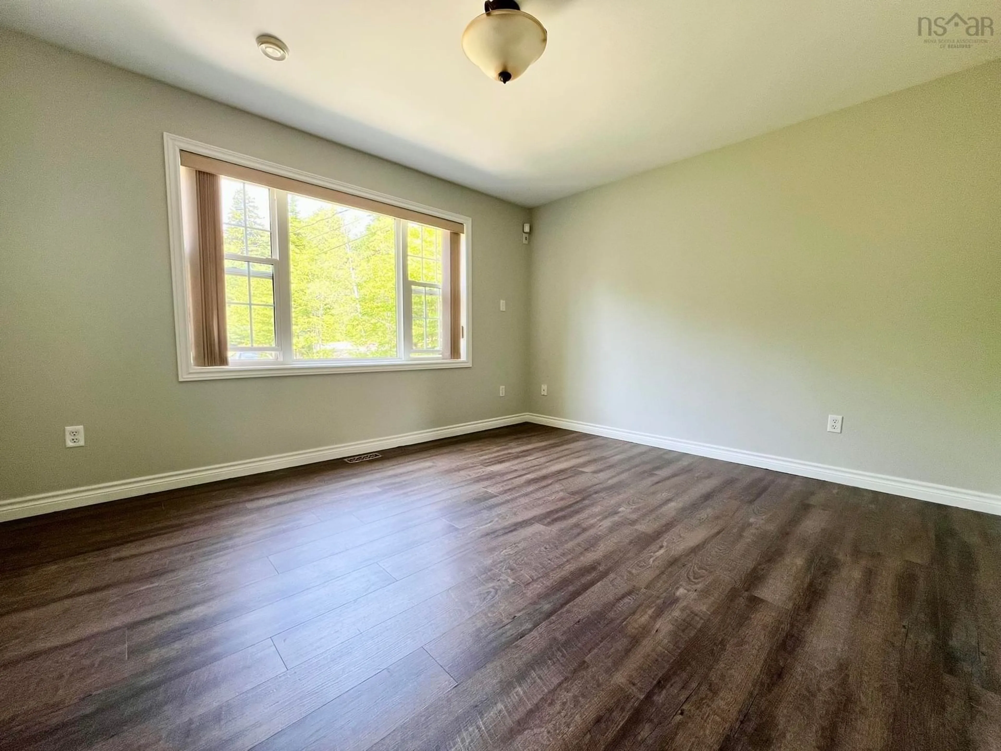84 Westwind Ridge, Middle Sackville, Nova Scotia B4E 3B4
Contact us about this property
Highlights
Estimated valueThis is the price Wahi expects this property to sell for.
The calculation is powered by our Instant Home Value Estimate, which uses current market and property price trends to estimate your home’s value with a 90% accuracy rate.Not available
Price/Sqft$293/sqft
Monthly cost
Open Calculator
Description
Set on a generous 2.1-acre lot in a tranquil neighborhood, this meticulously maintained split-entry home blends lush landscaping with practical living. Mature apple trees and beautifully designed perennial beds complement a southwest-facing backyard—a gardener’s dream. Meandering forest trails begin right in your backyard, inviting outdoor discovery and peaceful strolls. Inside, the freshly painted main floor is outfitted with brand-new laminate, creating a bright and welcoming ambiance. The spacious, eat-in kitchen opens onto a private back deck—ideal for morning coffee or outdoor meals. Thoughtfully laid out, the main level features a living room, two bedrooms (including a primary suite with his-and-hers closets), and a full 4-piece bath. The lower level adds versatility and comfort, featuring a large bedroom currently used as a home office—perfect for remote work—alongside a generously sized rec room anchored by a cozy propane-fired stove. A 3-piece bathroom and a large mud/laundry room with walkout access enhance functionality. Step outside to a lower patio with a gazebo, glass railings, and a firepit area designed for entertaining under the stars. Car enthusiasts or hobbyists will appreciate the detached, wired 34' ×17' garage, complete with a wood stove and built-in entertainment system—ready for whatever your next project demands. Don’t miss this rare opportunity to own a true gem in Hartland Village: a home rich with privacy, space, and character, in a location that feels both secluded and connected.
Property Details
Interior
Features
Main Floor Floor
Kitchen
12'11 x 9'7Living Room
13'5 x 11'7Primary Bedroom
12'0 x 11'7Bedroom
12'11 x 9'4Exterior
Features
Parking
Garage spaces 1
Garage type -
Other parking spaces 2
Total parking spaces 3
Property History
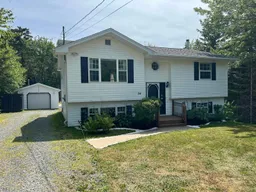 42
42
