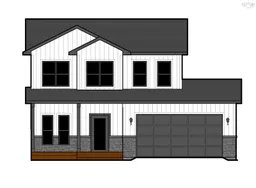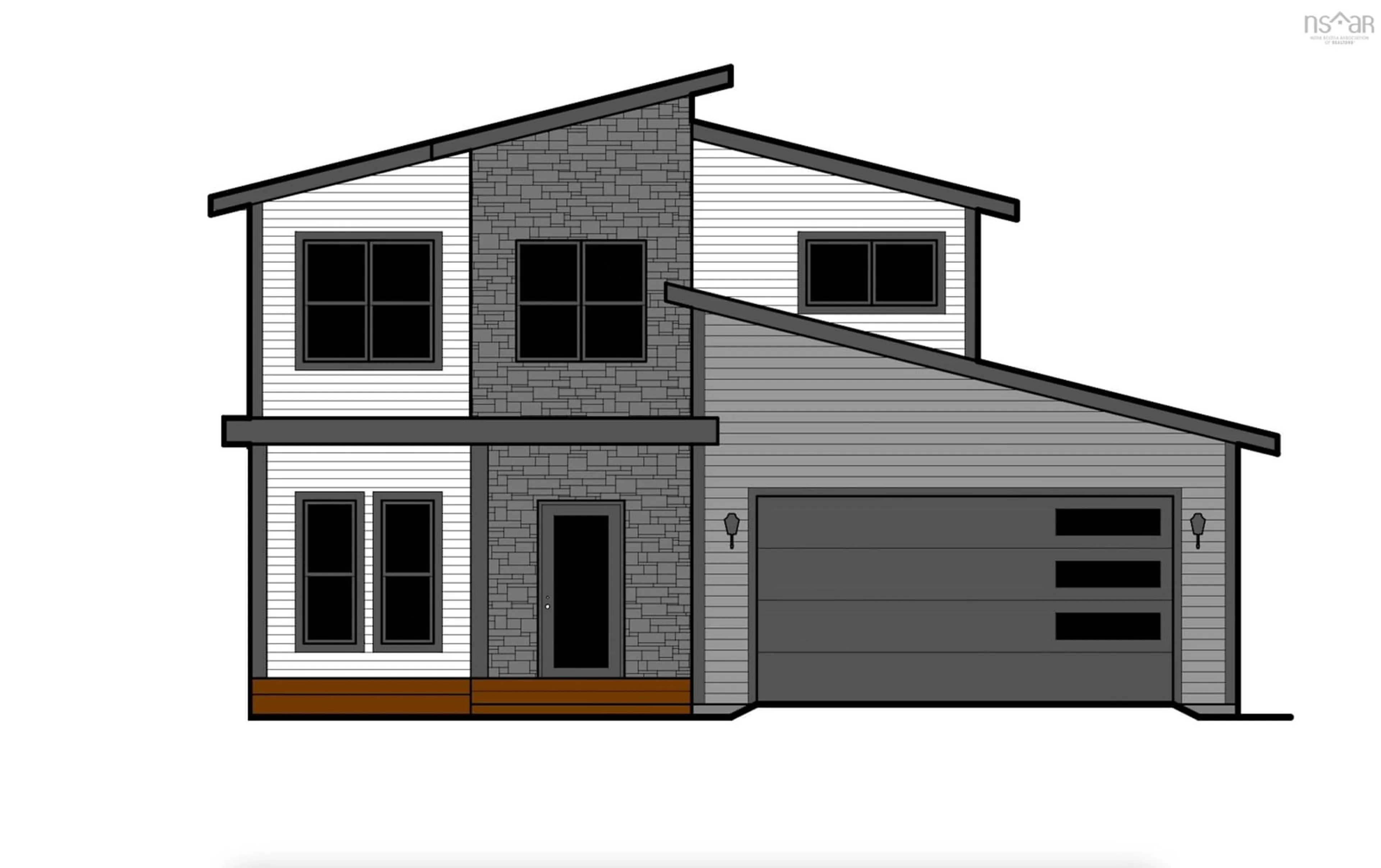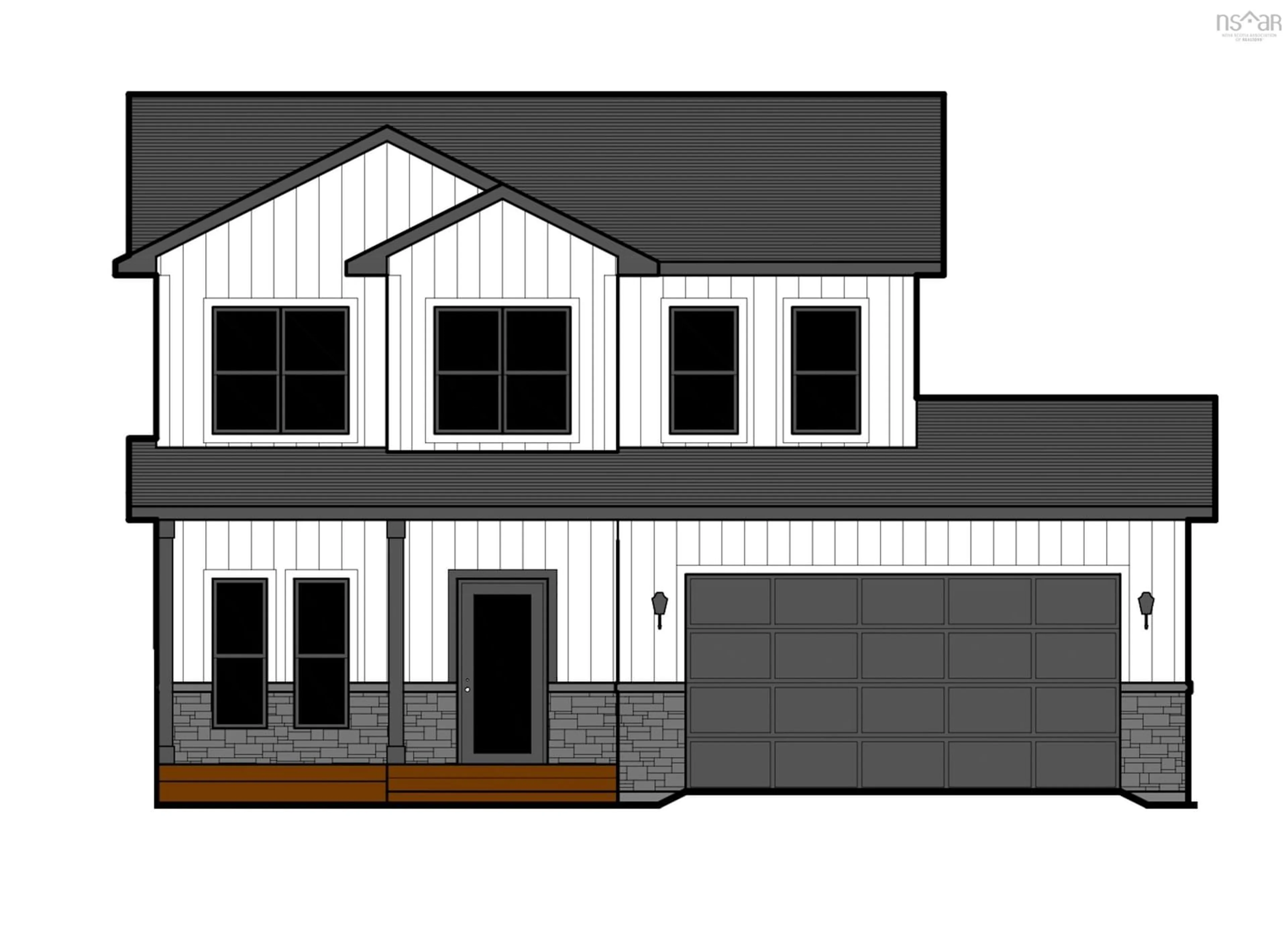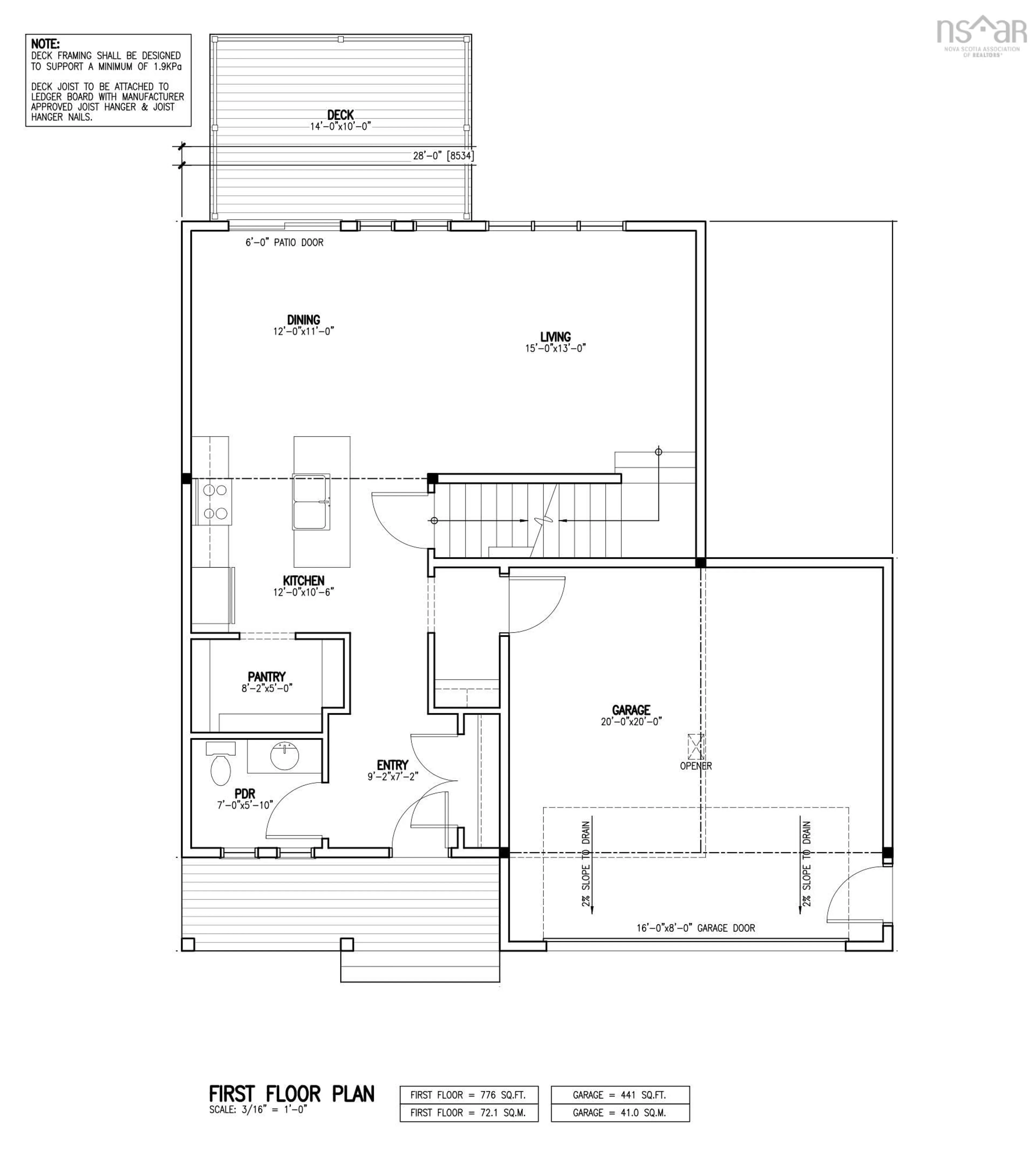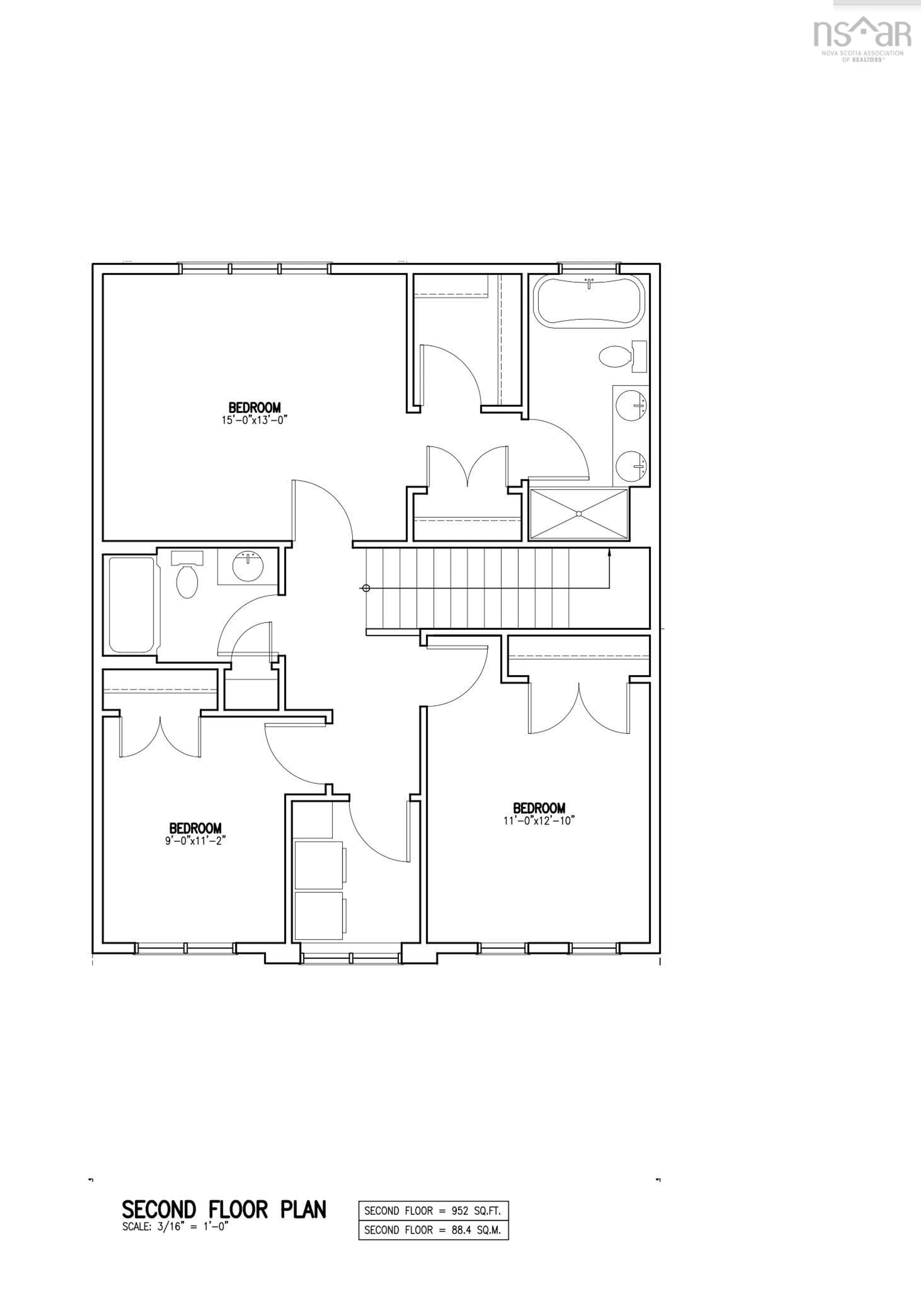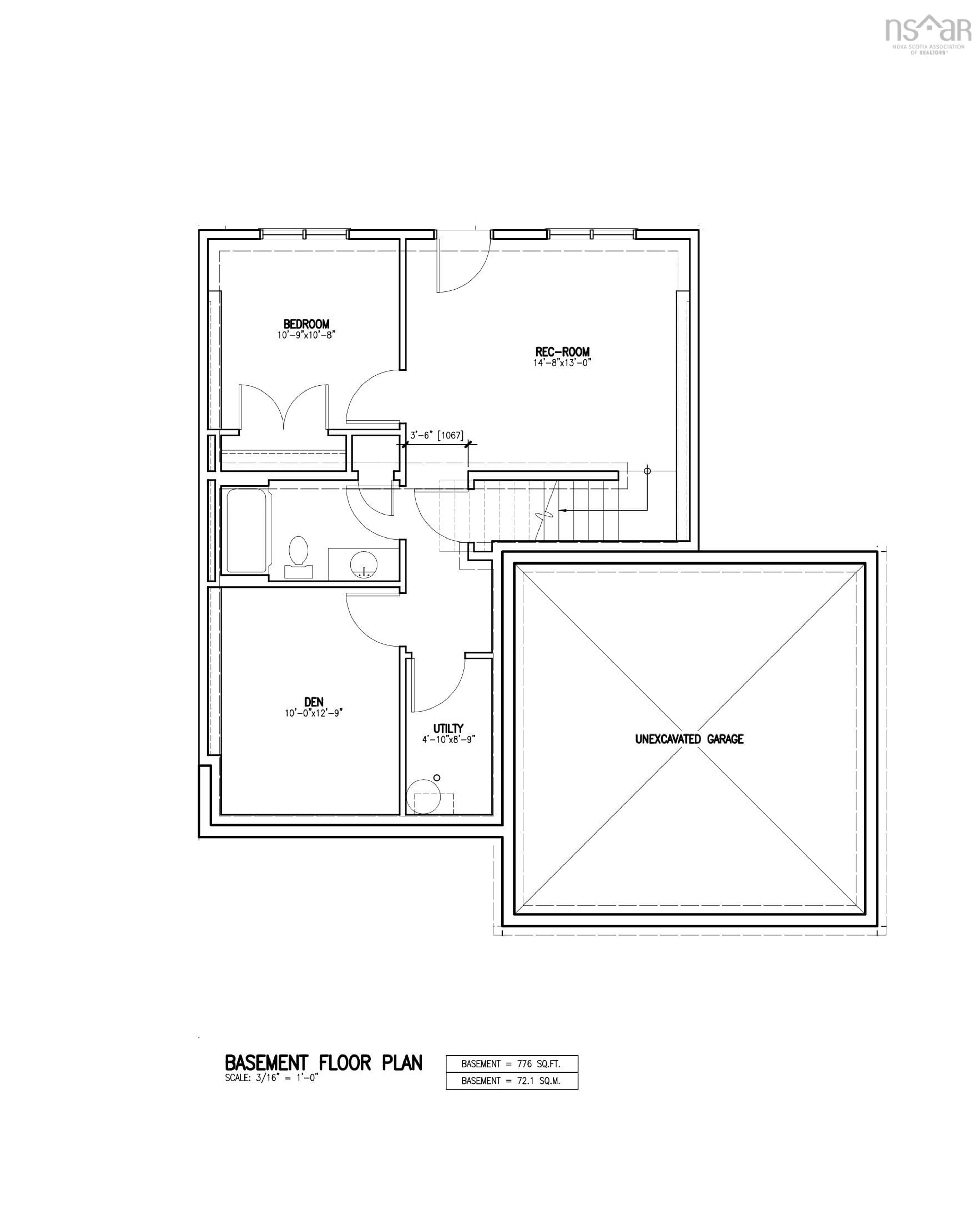514 Bondi Dr #Lot 5102, Middle Sackville, Nova Scotia B4E 0P5
Contact us about this property
Highlights
Estimated valueThis is the price Wahi expects this property to sell for.
The calculation is powered by our Instant Home Value Estimate, which uses current market and property price trends to estimate your home’s value with a 90% accuracy rate.Not available
Price/Sqft$327/sqft
Monthly cost
Open Calculator
Description
COME AND SEE US AT OUR MODEL HOME AT 242 Zaffre Drive EVERY SATURDAY & SUNDAY FROM 2-4 PM. You've been asking for it, and here it is! Amara Developments is proud to introduce "The Ponderosa" - a spacious 3+1 bedroom, 3.5 bathroom 2-STORY HOME to its repertoire of exceptional new construction homes in majestic Indigo Shores, Middle Sackville. This exciting and modern design offers a perfect blend of contemporary style and function in an exciting new phase of the community. With a bright and airy layout and over 2,500 square feet of finished living space, this home is designed for those seeking open-concept, three-level living and a thoughtful floor plan for a growing family. Step inside and experience contemporary living, featuring clean lines, abundant natural light, and luxurious fixtures characteristic of the Builder. The main level features a large living room and dedicated dining space that flow seamlessly into the chef’s kitchen with its abundance of full-height cabinetry, sit-up island, and full walk-in pantry—ideal for both everyday living and entertaining. A kindly tucked away powder room and 20x20 attached double garage complete this compelling floor. The upper level hosts a glorious primary bedroom with TWO large closets and a spa-like 5PC ensuite that will be the delight of its parents. Two more large bedrooms, an additional full bath, and a dedicated laundry room complete this level. Downstairs, won't feel so "down" with its robust recreation room for the kiddos, 4th bedroom, full bath, and ...what's this?! A bonus den/games or storage room that can serve a multitude of purposes. The oversized garage provides enough space for parking, tools, seasonal gear, or recreational equipment.
Property Details
Interior
Features
Main Floor Floor
Foyer
9'2 x 7'2Bath 1
7' x 5'10Kitchen
12' x 10'6OTHER
8'2 x 5'Property History
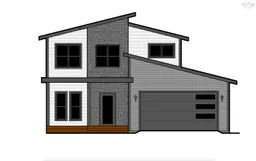 5
5