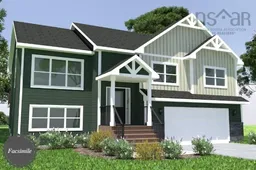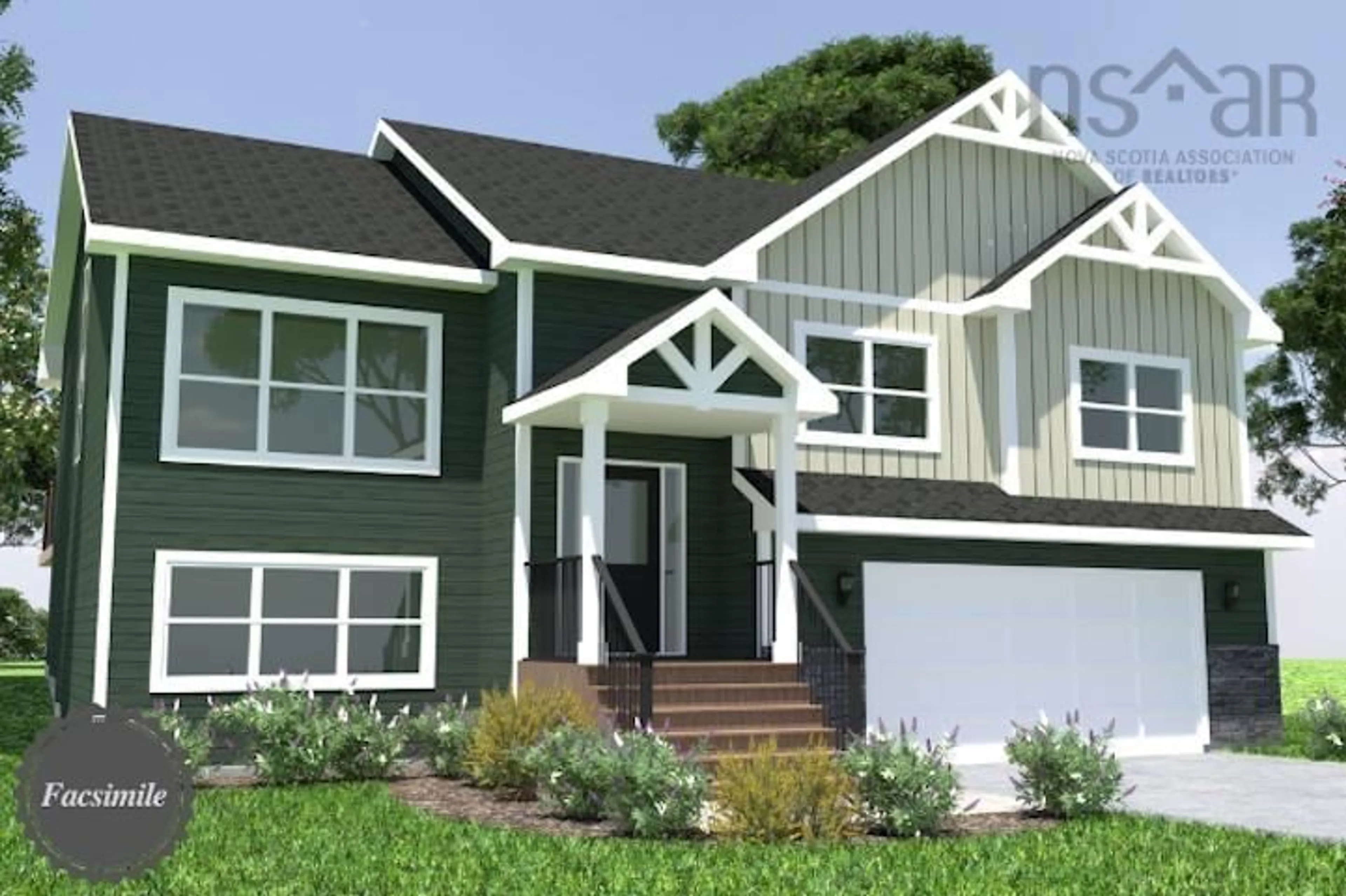Zaffre Dr #Lot 5010, Middle Sackville, Nova Scotia B4E 0X3
Contact us about this property
Highlights
Estimated valueThis is the price Wahi expects this property to sell for.
The calculation is powered by our Instant Home Value Estimate, which uses current market and property price trends to estimate your home’s value with a 90% accuracy rate.Not available
Price/Sqft$348/sqft
Monthly cost
Open Calculator
Description
Welcome to The Beckett - Marchand Homes’ newest model home, soon to be under construction! Located in the highly sought-after community of Indigo Shores, this stunning property sits on a private 1.8-acre, tree-lined lot just 10 minutes from all of Sackville’s amenities, schools, and grocery stores. This beautiful split-entry design offers 4 bedrooms (3 up, 1 down) and 3 full bathrooms, with an open-concept main living space featuring a vaulted ceiling and abundant natural light. The white shaker-style kitchen includes cabinets to the ceiling, quartz countertops, a timeless backsplash, and a spacious 4x8 island — perfect for family gatherings and entertaining. The primary suite features a walk-in closet and a stunning 5-piece ensuite with a soaker tub, tiled shower with glass door, and double vanity. Additional highlights include 12-mil laminate flooring throughout, an engineered floor system, 40-year LLT shingles, a ductless heat pump for efficient heating and cooling, and a 10-year Atlantic Home Warranty for peace of mind. With its thoughtful design, premium finishes, and peaceful setting, The Beckett is the perfect family home in one of Nova Scotia’s most desirable communities!
Property Details
Interior
Features
Main Floor Floor
Kitchen
14'.8 x 10'.4Dining Room
12'.6 x 11'.6Living Room
14'.6 x 13'Primary Bedroom
14'.8 x 13'.3 46Exterior
Features
Parking
Garage spaces 2
Garage type -
Other parking spaces 2
Total parking spaces 4
Property History
 1
1


