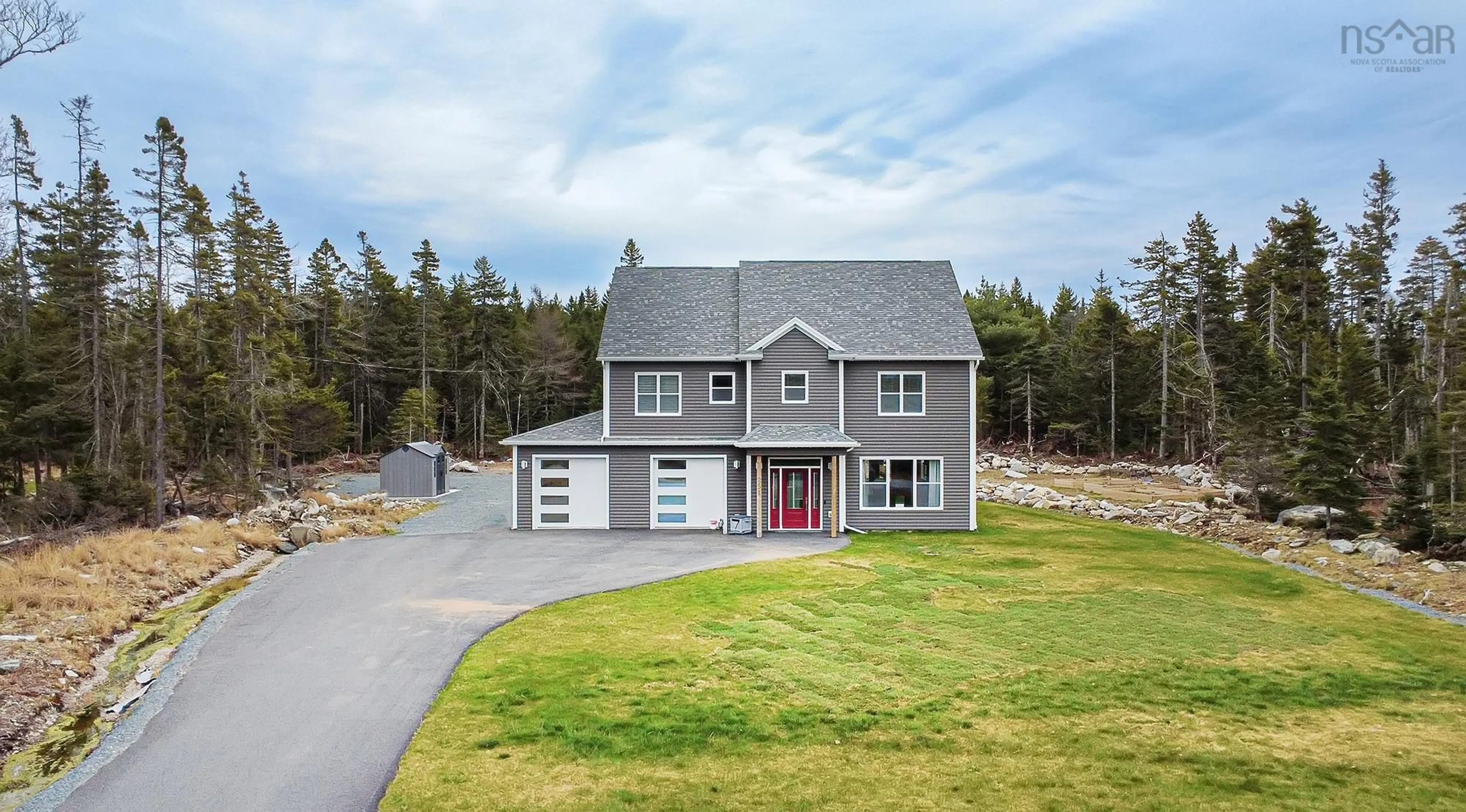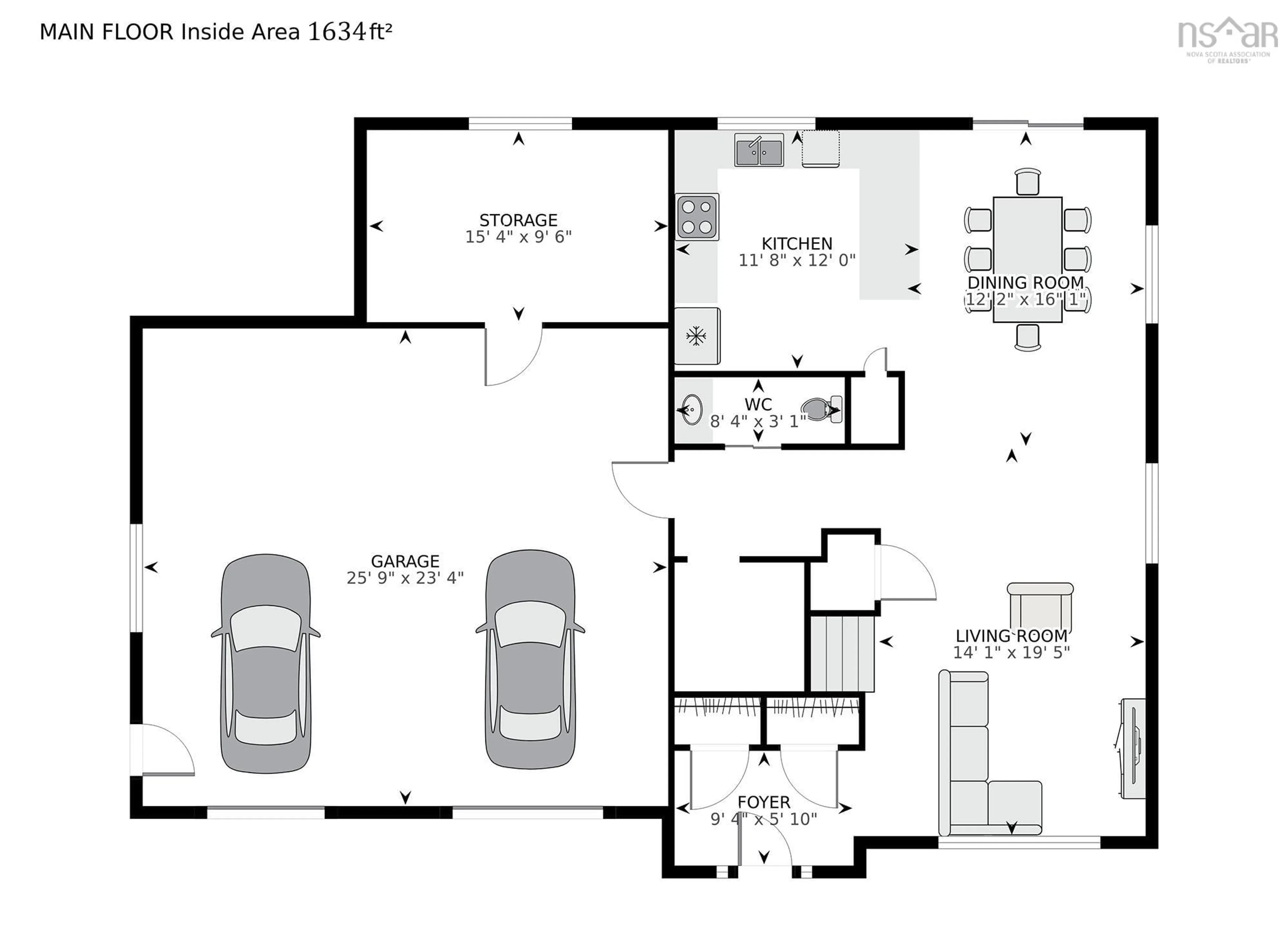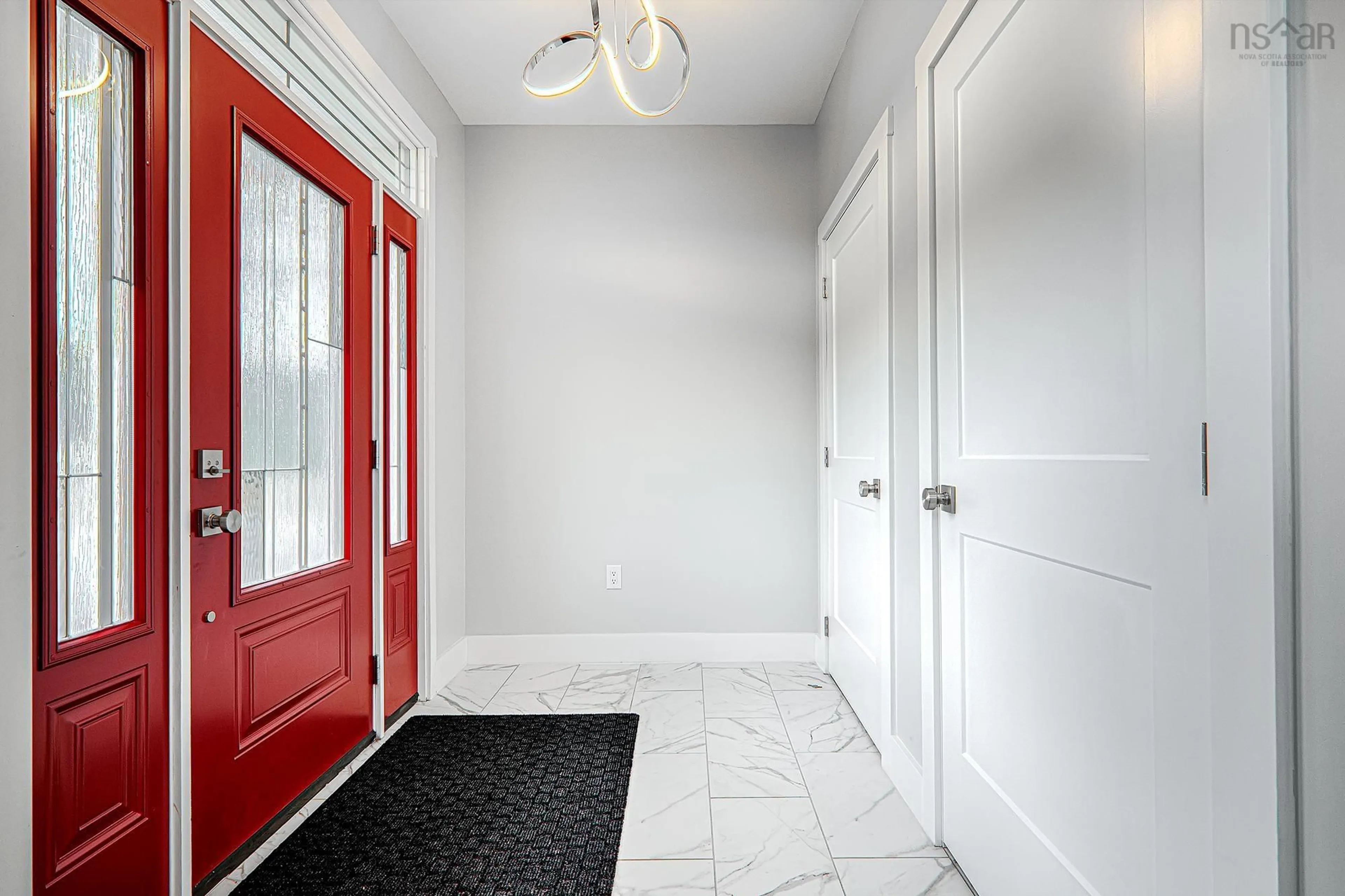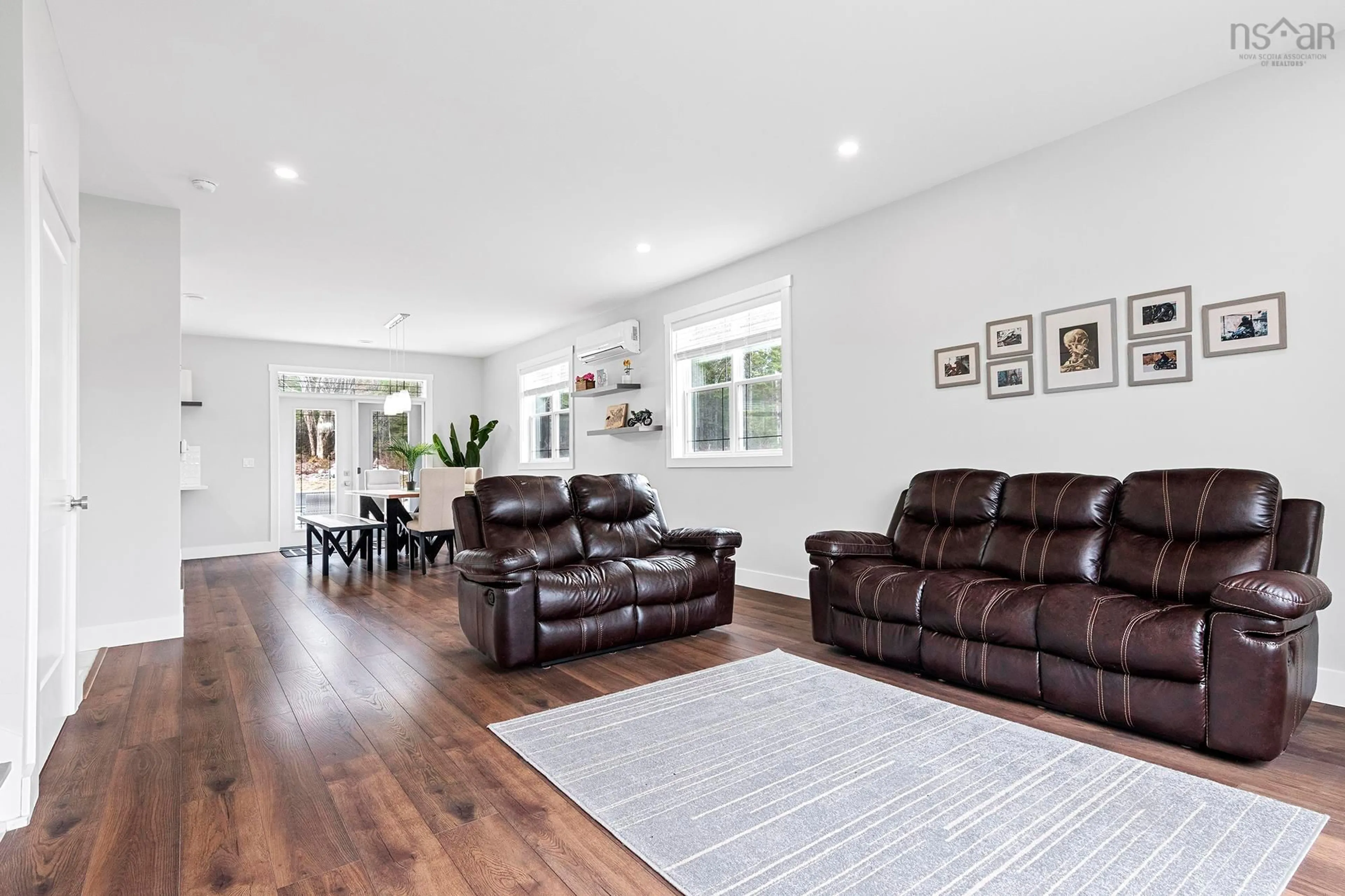251 Notting Hill Dr, Mineville, Nova Scotia B2Z 0B7
Contact us about this property
Highlights
Estimated ValueThis is the price Wahi expects this property to sell for.
The calculation is powered by our Instant Home Value Estimate, which uses current market and property price trends to estimate your home’s value with a 90% accuracy rate.Not available
Price/Sqft$293/sqft
Est. Mortgage$3,221/mo
Tax Amount ()-
Days On Market3 days
Description
Welcome to the beauty of up and coming Mineville. Peace and privacy await you at 251 Notting Hill Rd. Located at the gateway to Lake Echo. Lawrencetown Beach & Conrad Beach are a 10 min drive & Rainbow Haven Beach 20. Dartmouth Crossing and Downtown Dartmouth a 25 min drive and Cole Harbour just 10 min. Your home is just 4 km from the highway exit but you won't hear any traffic. There is also a public boat launch at the bottom of Notting Hill Rd. This 3.5 yr old home is simply stunning. 3 entries with no steps provide easy access for everyone. The downstairs features an open concept kitchen, dining and living room.The dream kitchen has 5 SS appliances including a propane stove, ceramic floors, backsplash & quartz countertops. This dream kitchen also features a pantry and breakfast bar. Completing the downstairs are 2 large foyers and a powder room. Upstairs is as impressive with a primary bedroom and en-suite to die for. A sitting area and walk through closet leading to a large walk in shower, makeup counter, self standing soaker tub & double vanity complete this luxury suite. 2 other roomy bedrooms, one with it's own walk-in closet, provide lots of space for family. The forth 15x15 room can be used as either a 4th bedroom or a rec-room (it's present use), so many options. A dedicated laundry room, main bath and linen closet complete the upstairs. Outside you will find a walk out to a large stone patio with a hot tub pad in place as well as direct propane hookup for your bbq. Over an acre of privacy. Extremely easy to heat with 2 heat pumps (3 heads) and propane fired hot water baseboard for back up. An oversized 25 x 26 garage and a shed on a cement pad complete this perfect picture.
Property Details
Interior
Features
Main Floor Floor
Kitchen
10.11 x 12.1Dining Room
11.8 x 16Living Room
19.5 x 14.2Bath 1
8.4 x 13.1Exterior
Parking
Garage spaces 2
Garage type -
Other parking spaces 0
Total parking spaces 2
Property History
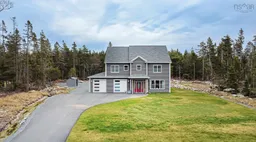 40
40
