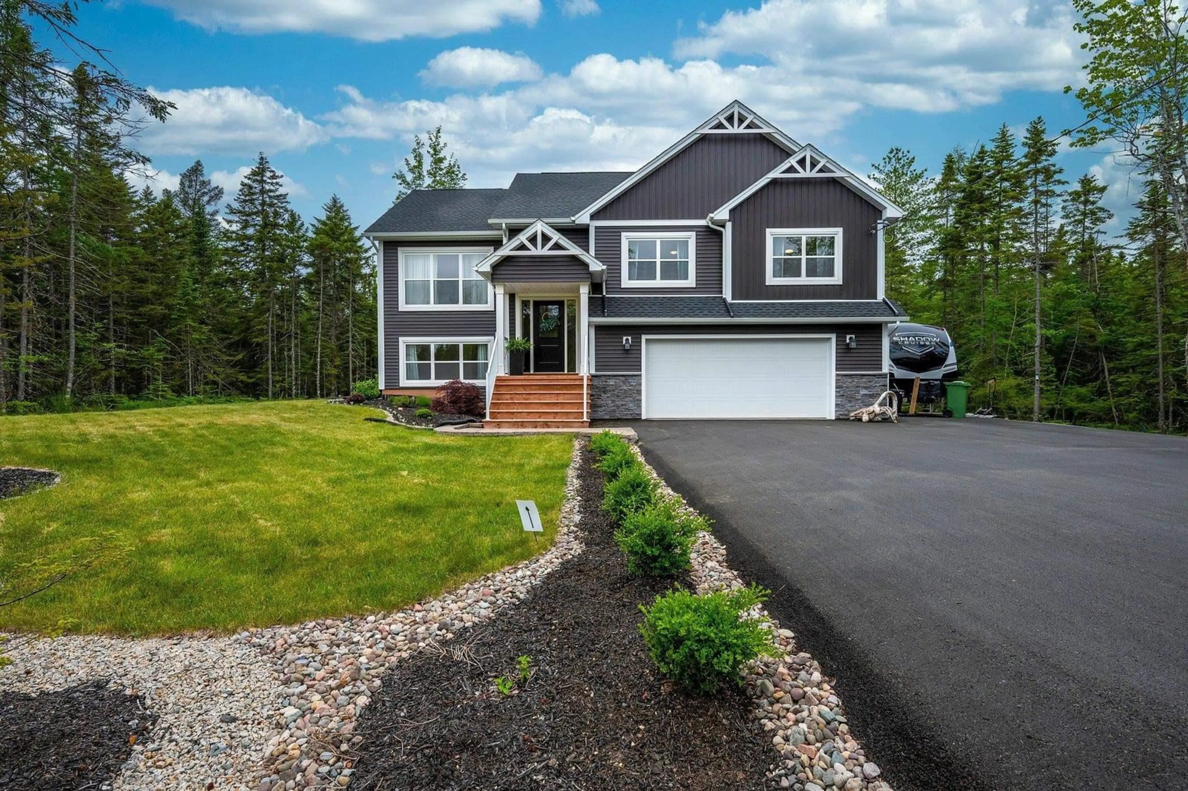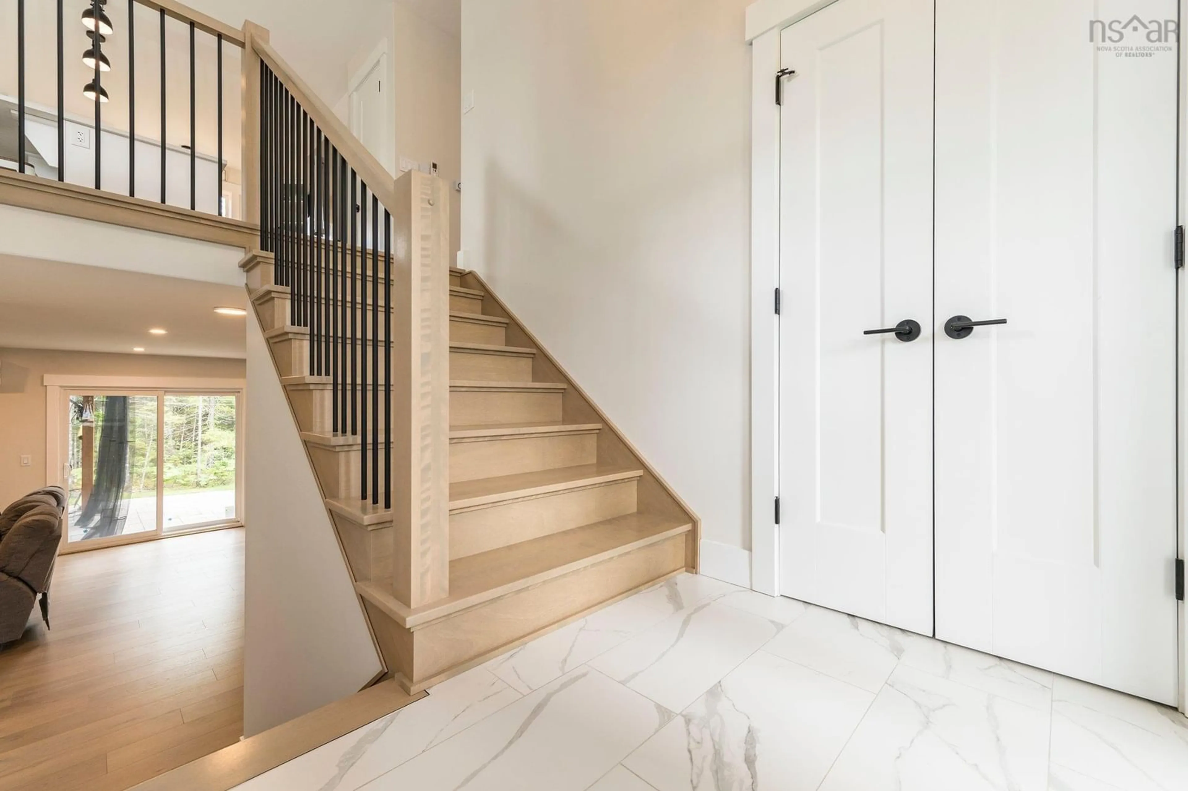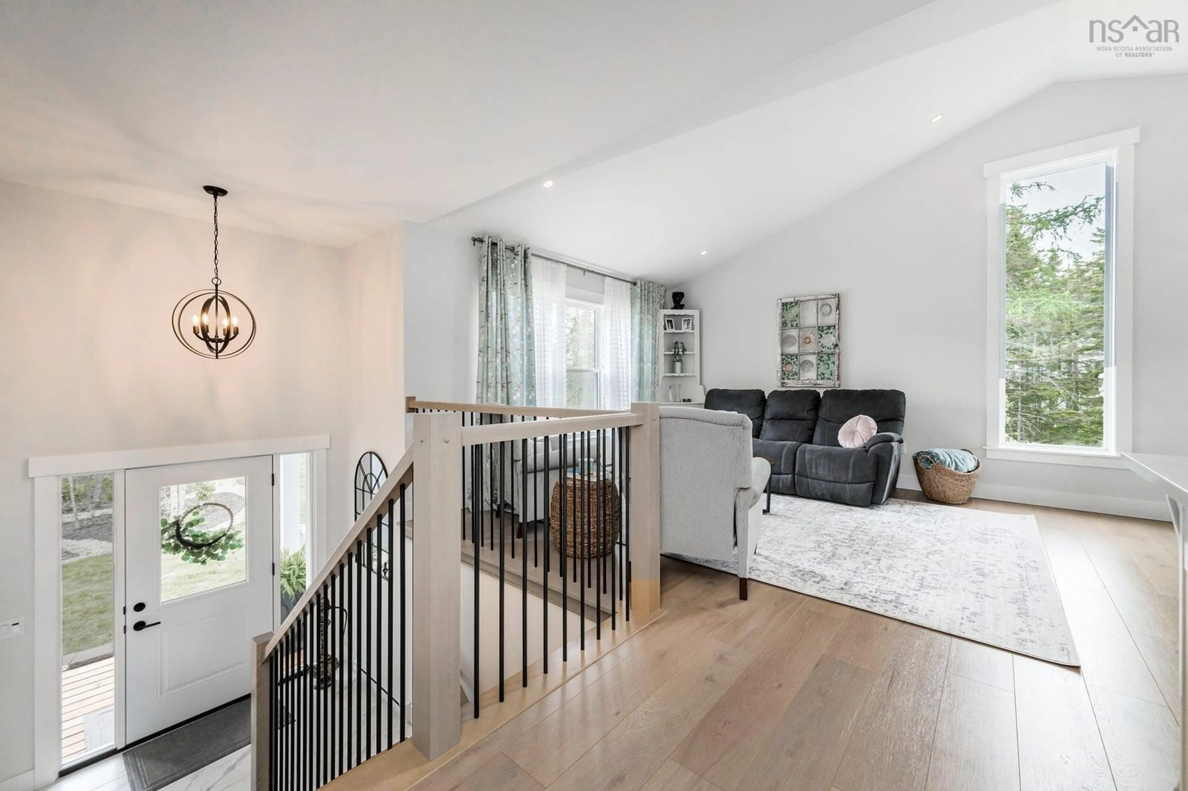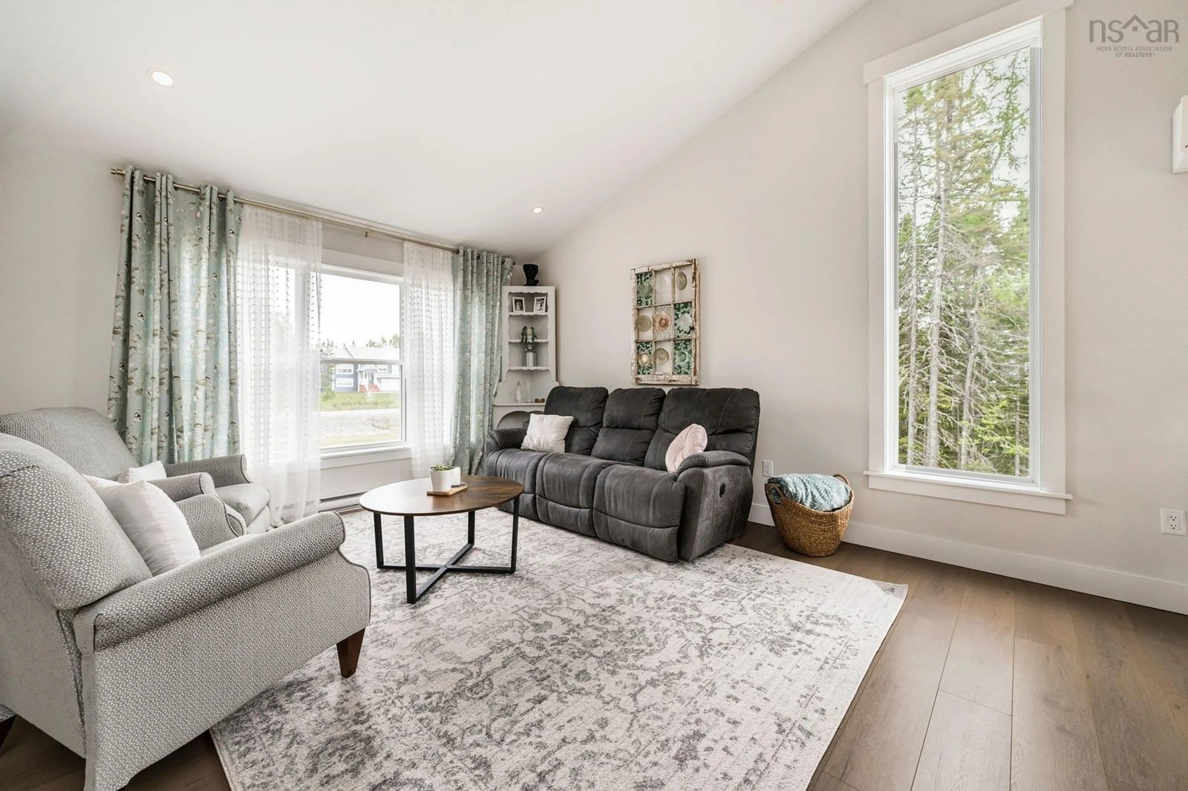268 Coulter Crescent, Oakfield, Nova Scotia B2T 0N4
Contact us about this property
Highlights
Estimated valueThis is the price Wahi expects this property to sell for.
The calculation is powered by our Instant Home Value Estimate, which uses current market and property price trends to estimate your home’s value with a 90% accuracy rate.Not available
Price/Sqft$368/sqft
Monthly cost
Open Calculator
Description
Tucked away on a peaceful 2.5-acre lot, 268 Coulter Crescent offers the perfect balance of modern comfort and private, forested living. This custom split-entry home features 2,170 sq. ft. of well-planned space, with no neighbours in sight. Built less than two years ago, it combines energy efficiency with elegant finishes, including heat pumps on both levels, programmable thermostats, and stylish details throughout.? The bright, open-concept main level is designed for everyday living and entertaining, with soaring cathedral ceilings and large windows that bring the outdoors in. The kitchen stands out with quartz countertops, sleek Bosch appliances, and direct access to the 12x16 back deck — ideal for morning coffee or evening BBQs with a view of the trees.? The fully finished walkout basement provides extra living space to suit your needs, whether it’s a cozy rec room, guest suite, or home office. With its own heat pump, comfort is guaranteed year-round. Four generous bedrooms and three full bathrooms offer convenience for families or guests. The primary suite features a walk-in closet, while thoughtful additions like grab bars in both tubs and a walk-in shower in the main bath enhance accessibility. The heated, insulated garage (excluding the door) provides practical year-round use, and the backyard offers a mosquito-netted sitting area under the deck — a peaceful retreat for warm summer evenings.Just minutes from Oakfield and Laurie Provincial Parks, this home delivers the best of nature, privacy, and modern living within a welcoming community.
Property Details
Interior
Features
Main Floor Floor
Living Room
11.1 x 13.8Dining Room
11.1 x 11.1Foyer
7.5 x 6.1Kitchen
11.2 x 28.8Exterior
Features
Parking
Garage spaces 2
Garage type -
Other parking spaces 2
Total parking spaces 4
Property History
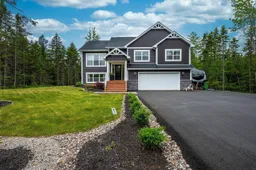 50
50
