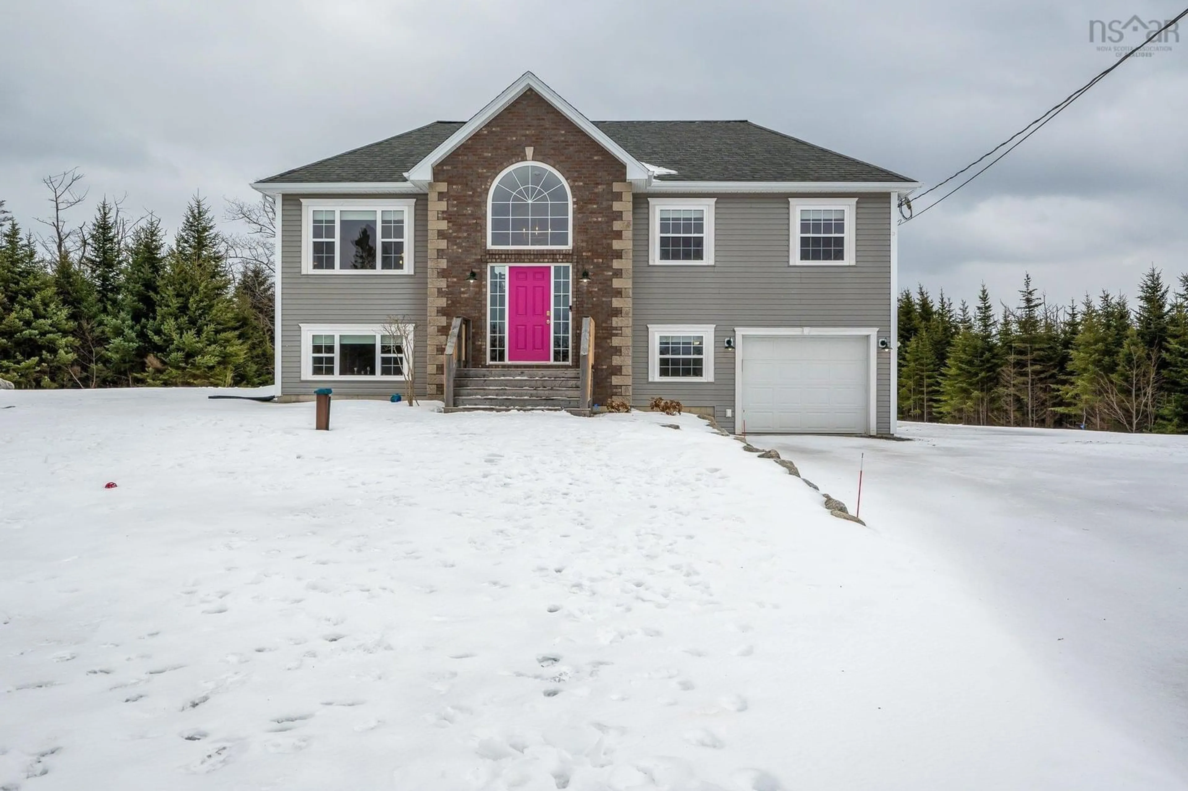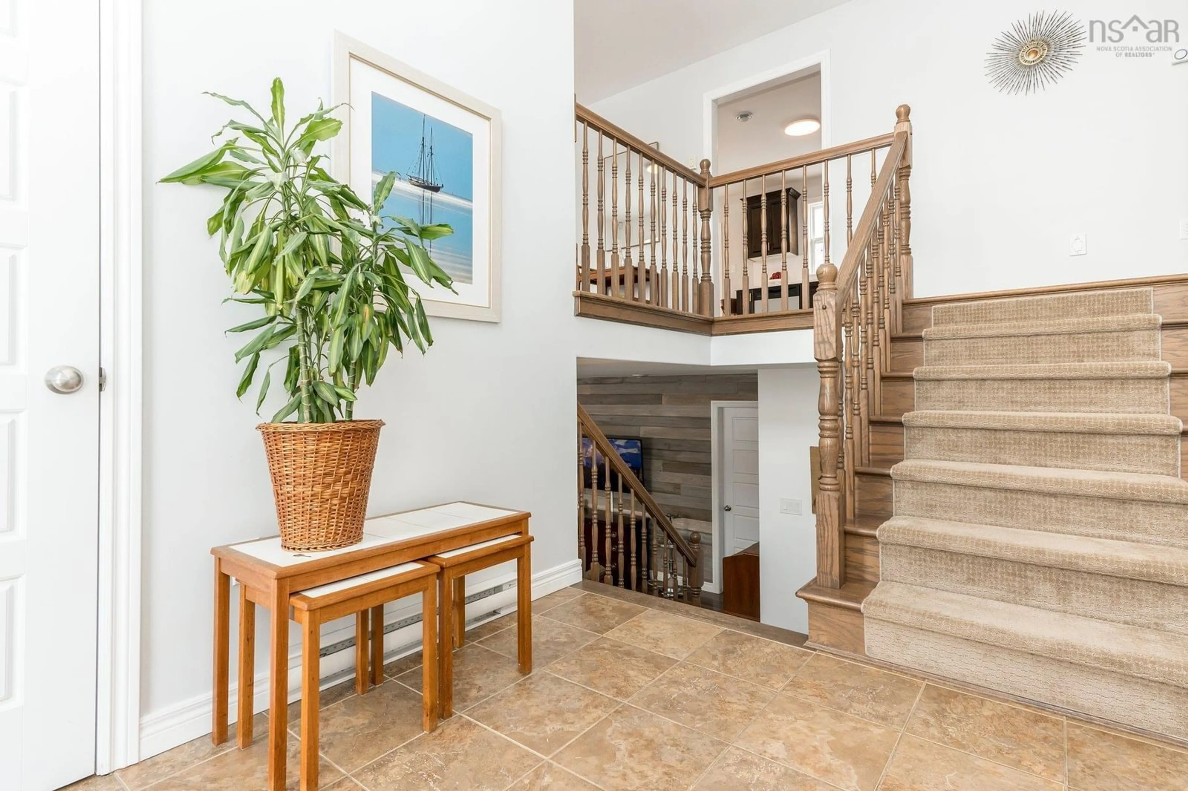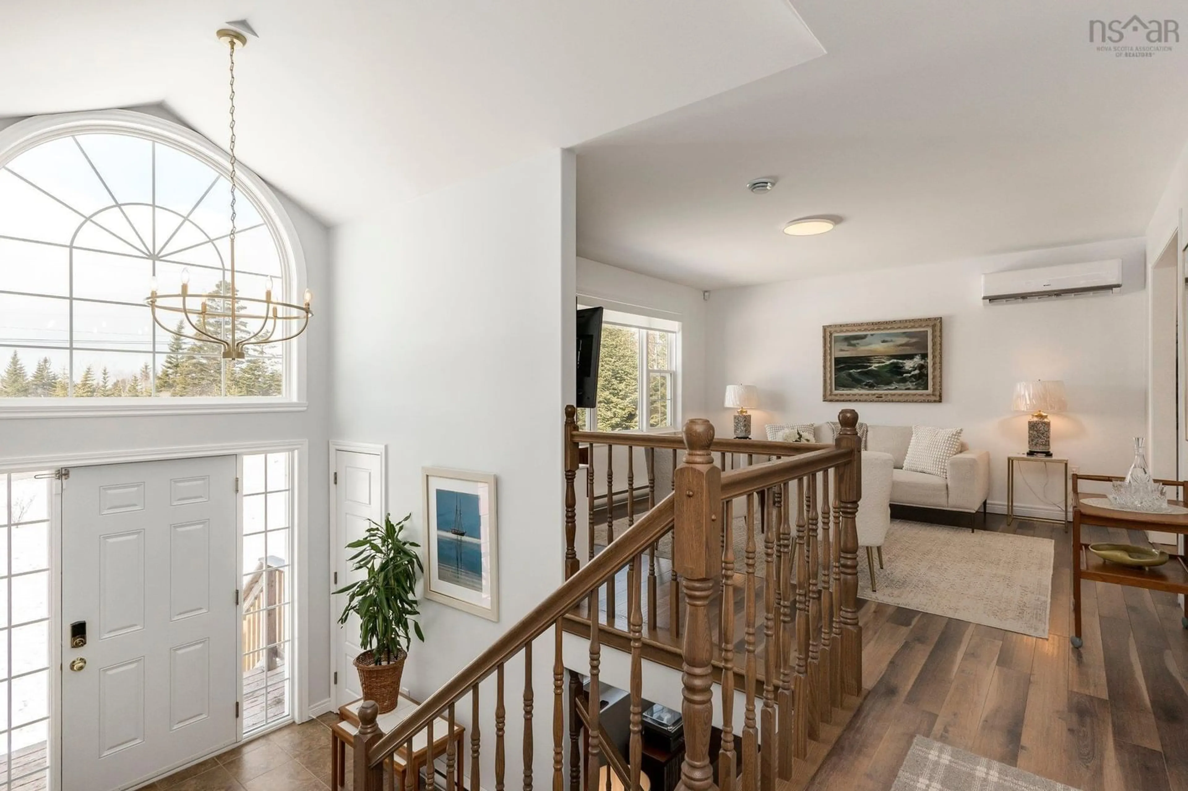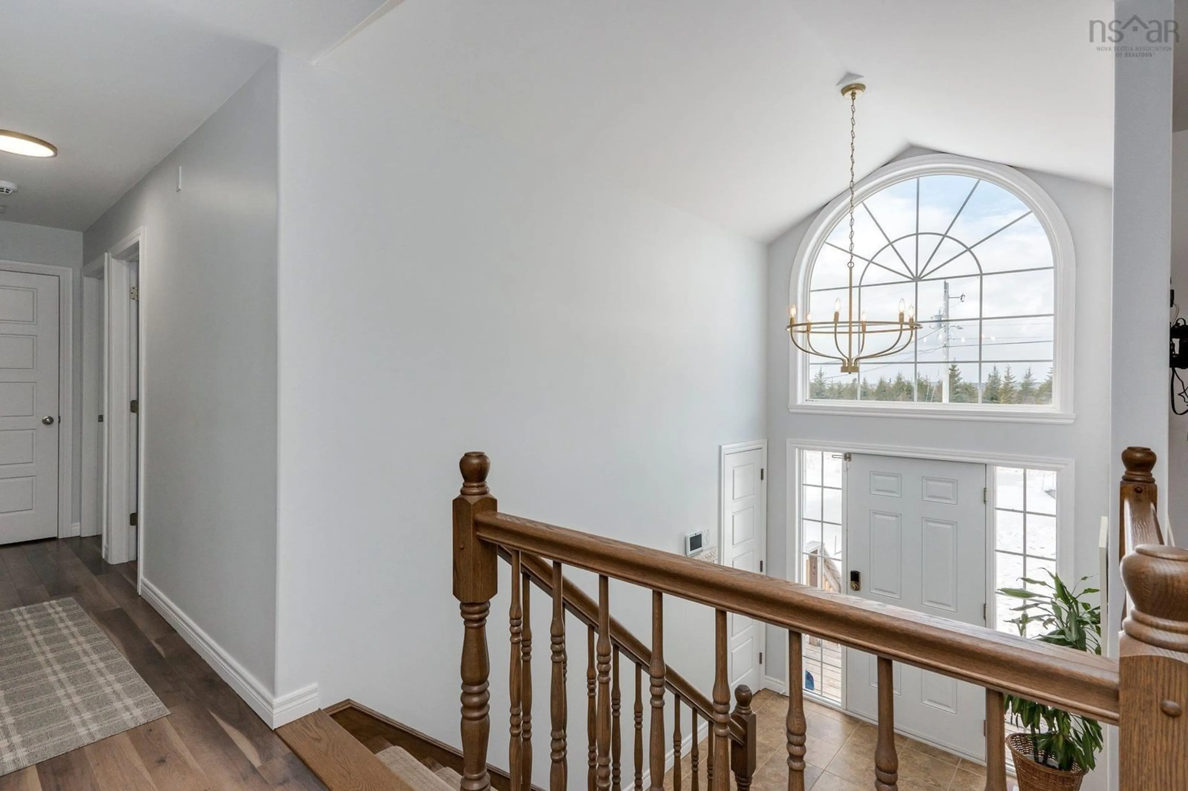30 Choice Drive, Sambro Head, Nova Scotia B3V 1N1
Contact us about this property
Highlights
Estimated ValueThis is the price Wahi expects this property to sell for.
The calculation is powered by our Instant Home Value Estimate, which uses current market and property price trends to estimate your home’s value with a 90% accuracy rate.Not available
Price/Sqft$337/sqft
Est. Mortgage$2,959/mo
Tax Amount ()-
Days On Market71 days
Description
Welcome to 30 Choice Drive, a beautiful coastal retreat nestled in the peaceful community of Sambro Head. Set on a generous 3.9-acre lot with breathtaking ocean views, this split-entry home offers the perfect mix of comfort, style, and nature. A circular driveway ensures ample parking and enhances curb appeal. Inside, you’ll find a thoughtfully designed layout with four spacious bedrooms—three upstairs and one on the lower level—and three full bathrooms. The kitchen is a standout, featuring quartz countertops, solid wood cabinetry with pots and pans drawers, and ceramic tile flooring. Stylish light fixtures add elegance, while the open-concept dining area easily hosts 12+ guests. The primary bedroom provides a private escape with an ensuite bath and deep closets for extra storage. Additional features include an attached garage, fresh interior paint, and updated custom blinds—motorized in the living and family rooms. A whole-home water filtration system adds peace of mind. Zoned R2, the large lot opens the door to many possibilities—from adding structures to creating outdoor spaces tailored to your needs. A private roadway beside the home leads to an undeveloped clearing, ideal for boat storage or future expansion.Just minutes away, enjoy the sandy shores of Crystal Crescent Beach, the trails at Duncan’s Cove, and local amenities like Mishoo’s General Store. The SACA Community Centre and nearby schools add to the area's charm. Whether you're after outdoor fun or quiet coastal living, this property has it all.
Property Details
Interior
Features
Main Floor Floor
Dining Room
8.3 x 11Ensuite Bath 1
8.1 x 5.2Foyer
20 x 16.2Bedroom
8.11 x 9.5Exterior
Parking
Garage spaces 1
Garage type -
Other parking spaces 2
Total parking spaces 3
Property History
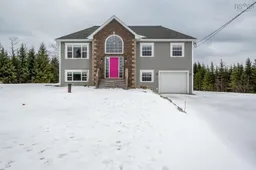 50
50
