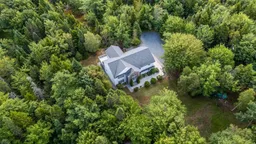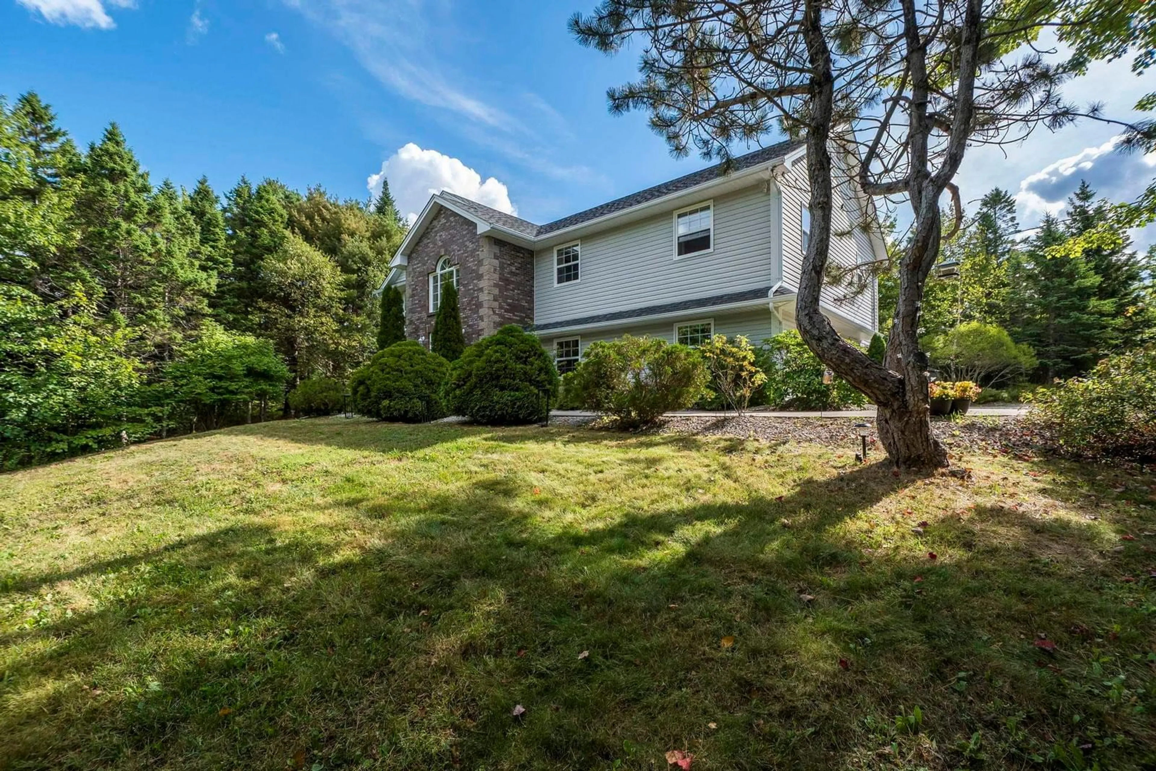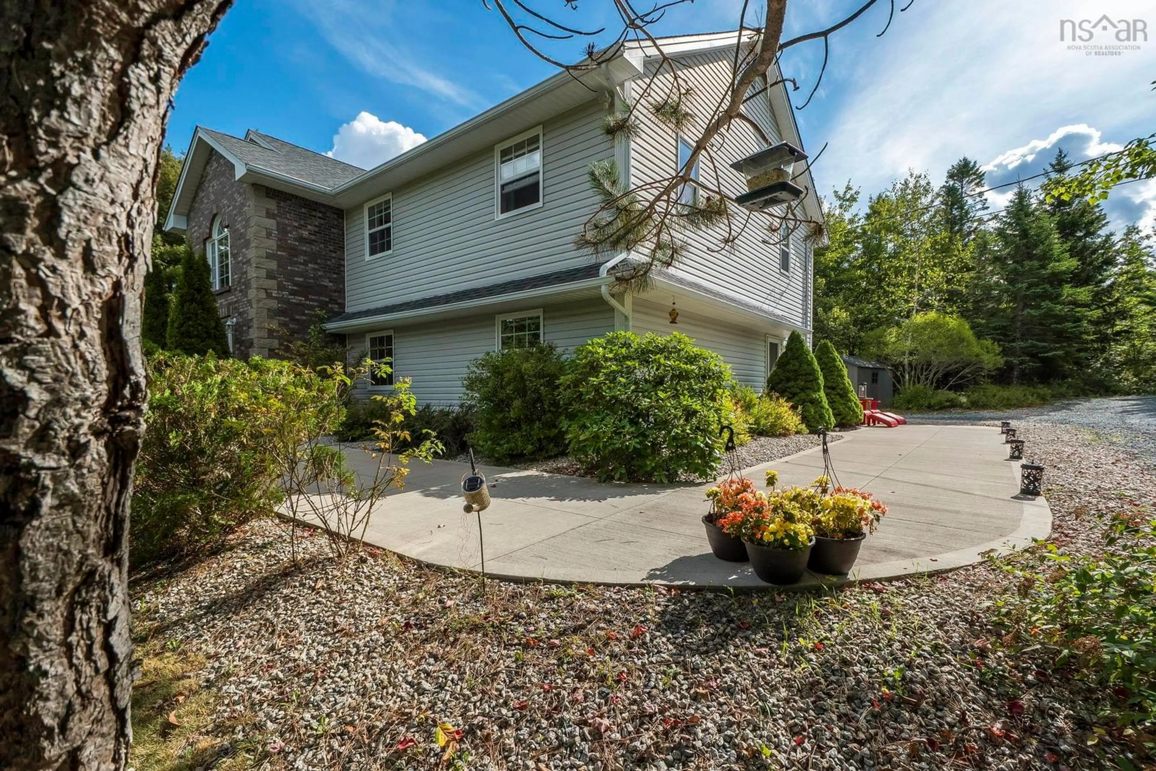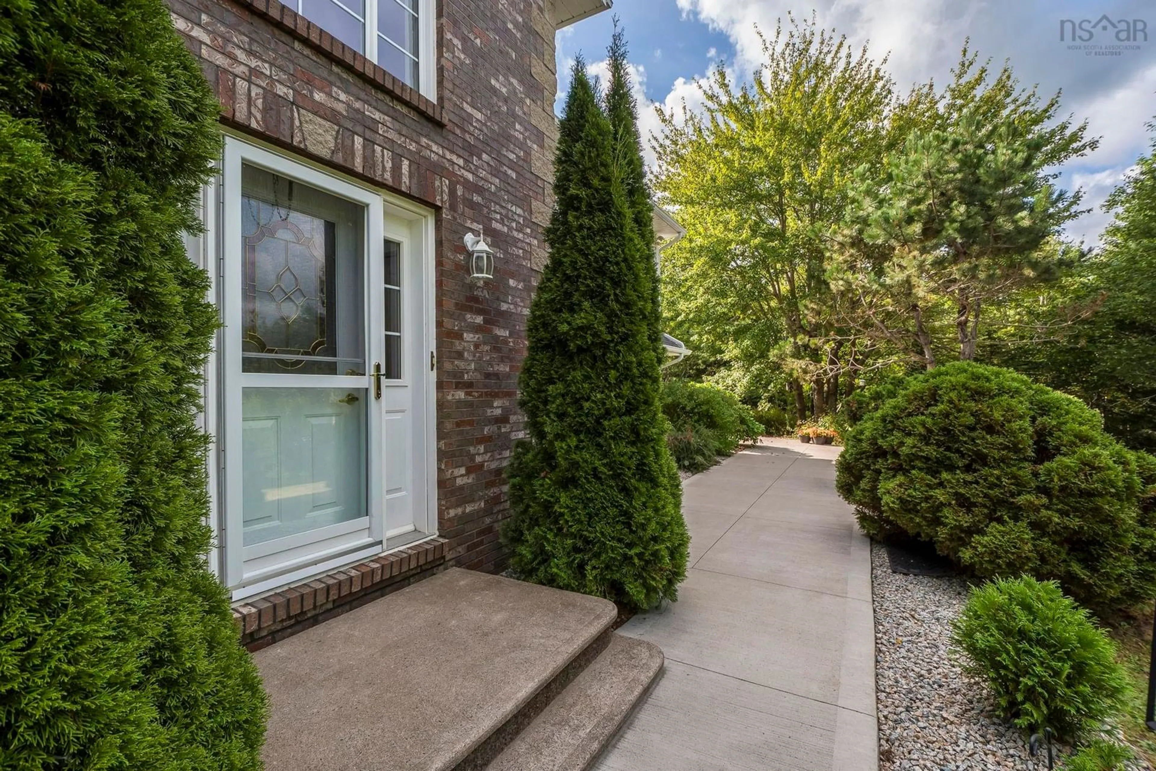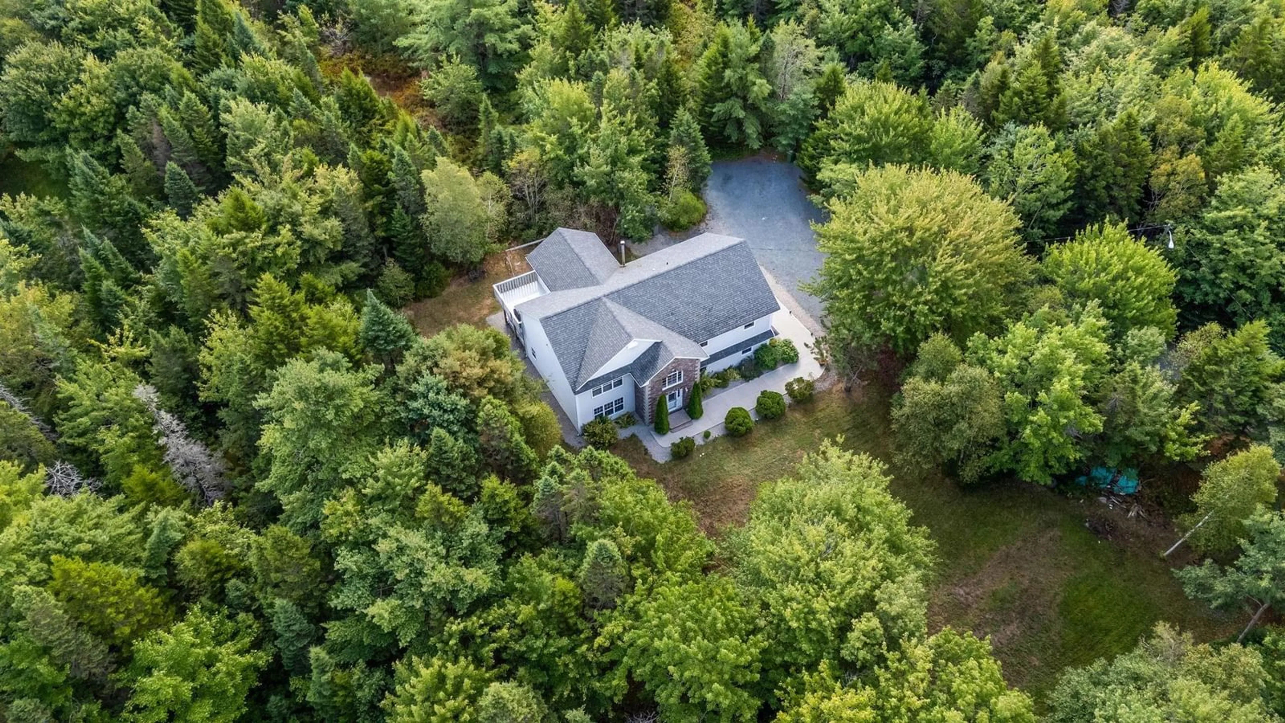15 Bingham Dr, Stillwater Lake, Nova Scotia B3Z 1M4
Contact us about this property
Highlights
Estimated valueThis is the price Wahi expects this property to sell for.
The calculation is powered by our Instant Home Value Estimate, which uses current market and property price trends to estimate your home’s value with a 90% accuracy rate.Not available
Price/Sqft$244/sqft
Monthly cost
Open Calculator
Description
Pride of ownership is very evident from the moment you make your way up the driveway! Welcome to this spacious 6 bedroom, 2 storey home set on a private lot offering peace and seclusion. Step inside to a grand, welcoming foyer that sets the tone for the home’s bright and inviting atmosphere. The upper level boasts a seamless open-concept flow between the kitchen, dining, and living room with a heat pump cooling the main area, making it perfect for both family living and entertaining. A charming front sitting room with a large bay window fills the space with natural light, while the primary suite features its own ensuite, complemented by two additional bedrooms and a full bath. Gleaming hardwood floors are carried throughout this level, which is comfortably heated with efficient baseboard radiators. The lower level is thoughtfully designed for extended family or separate living, complete with a full open concept kitchen/living room with a heat pump, three bedrooms, a mudroom, separate entrance, and plenty of storage space. Warm ceramic tile floors throughout are enhanced with radiant hot water in-floor heating, offering both efficiency and year round comfort. Outside, the expansive yard provides ample room for children and pets to play freely, offering both comfort and privacy for the whole family. All this, just minutes from Tantallon Plaza, local shops, and Highway 103.
Property Details
Interior
Features
2nd Level Floor
Kitchen
14.5 x 14.11Dining Room
14.5 x 11.1Living Room
14.3 x 17.9Bedroom
10.11 x 12.1Exterior
Features
Property History
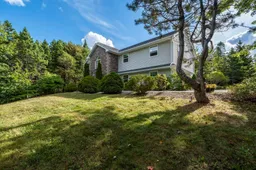 48
48