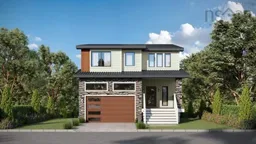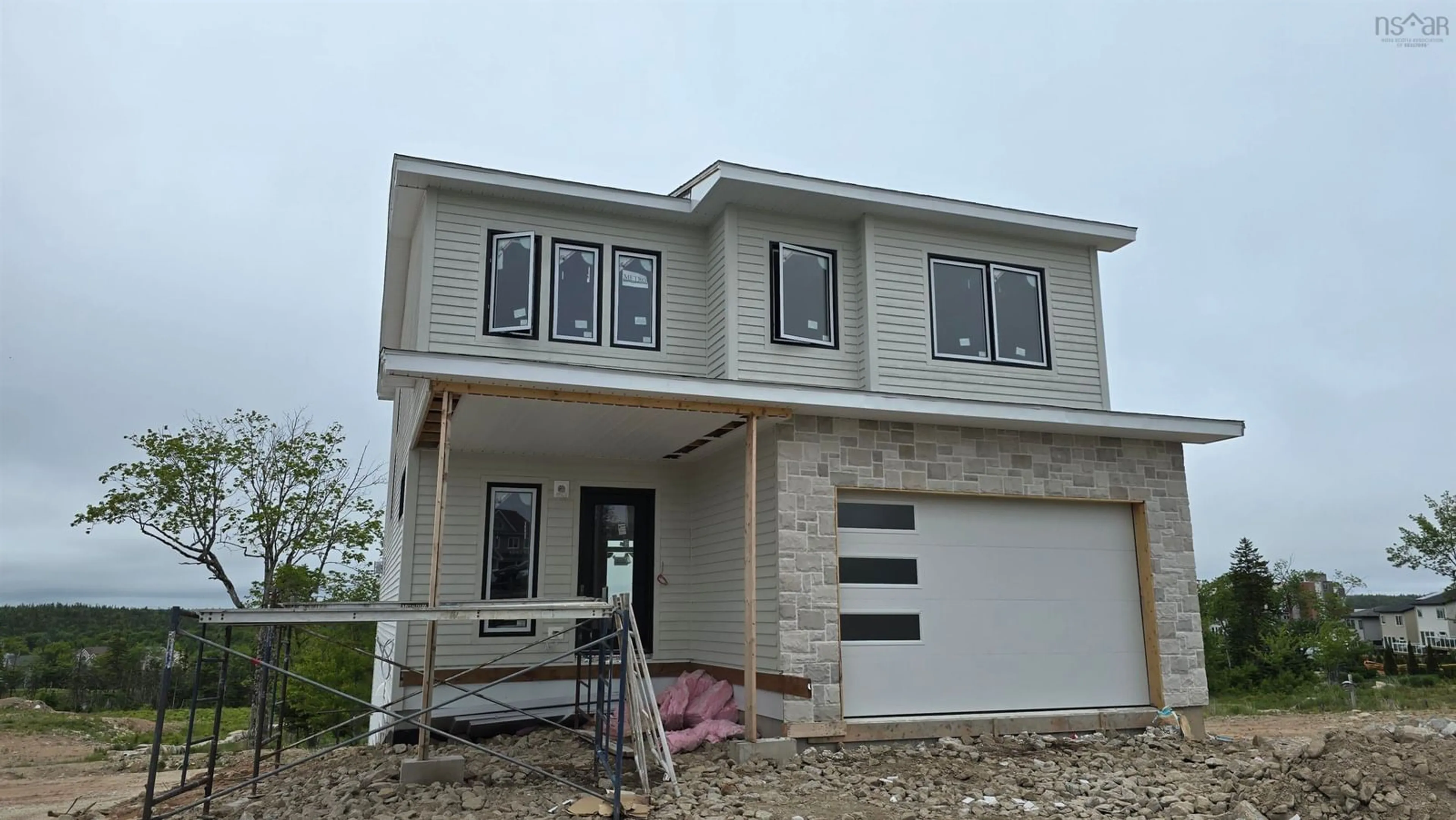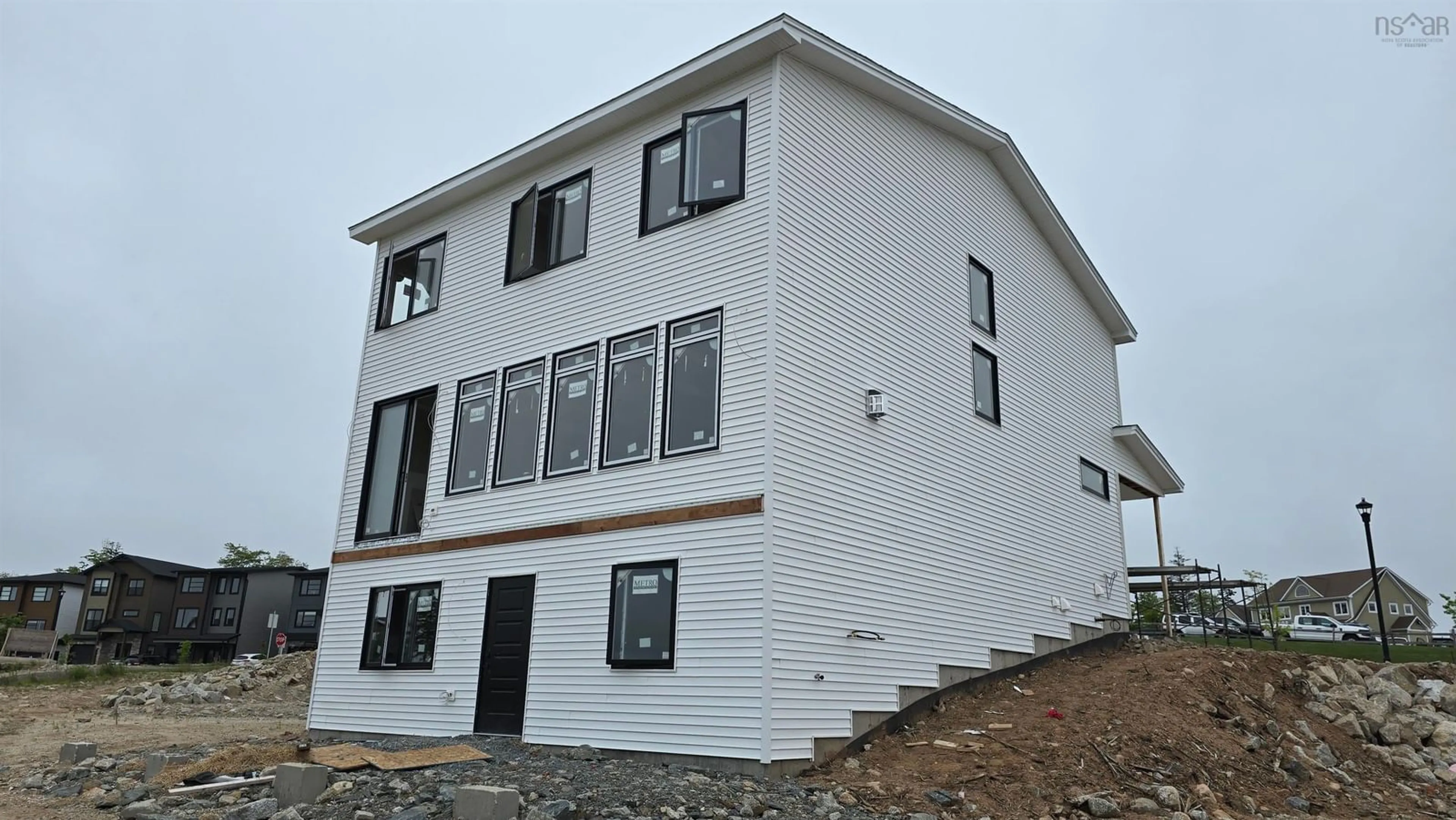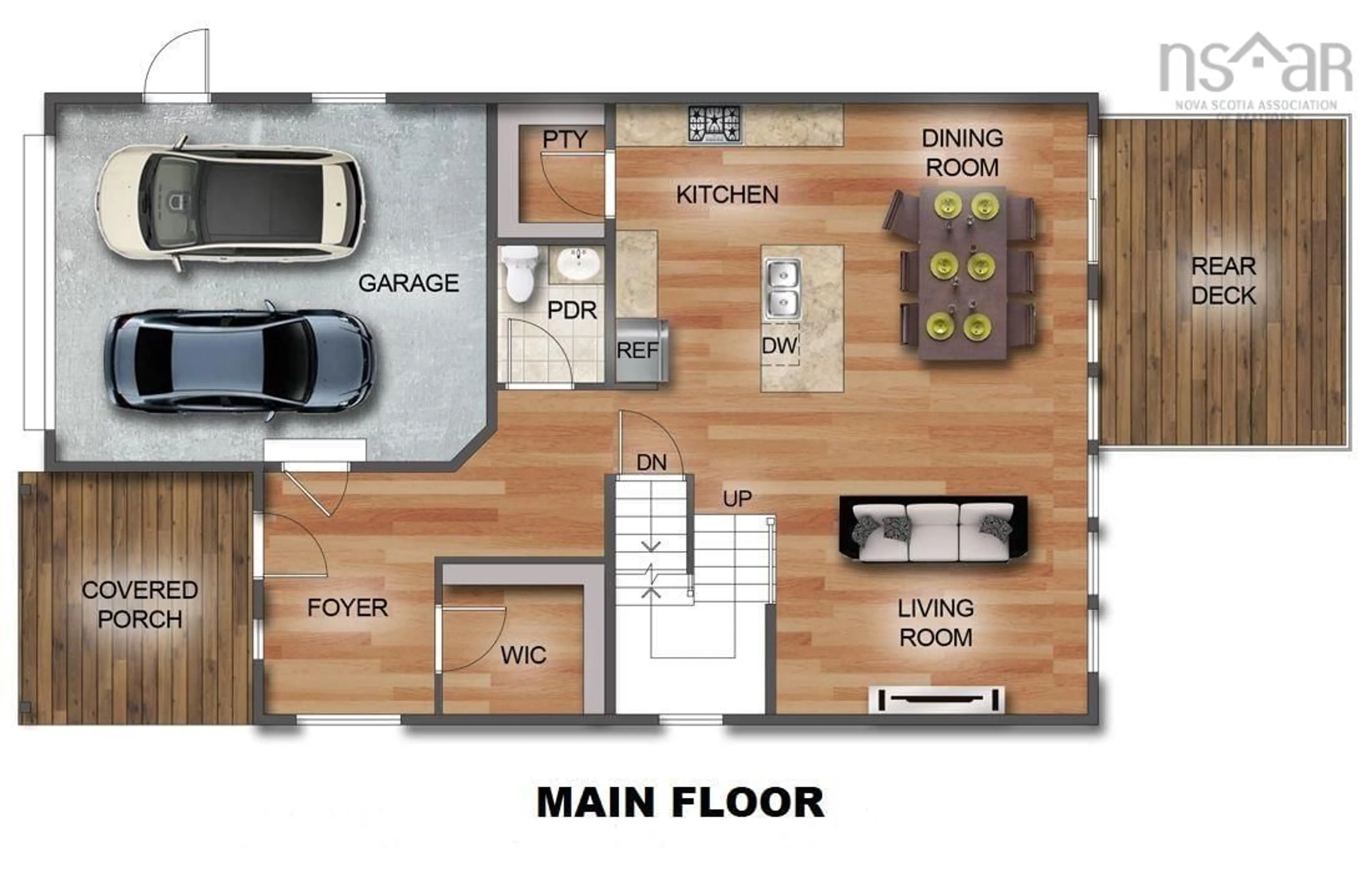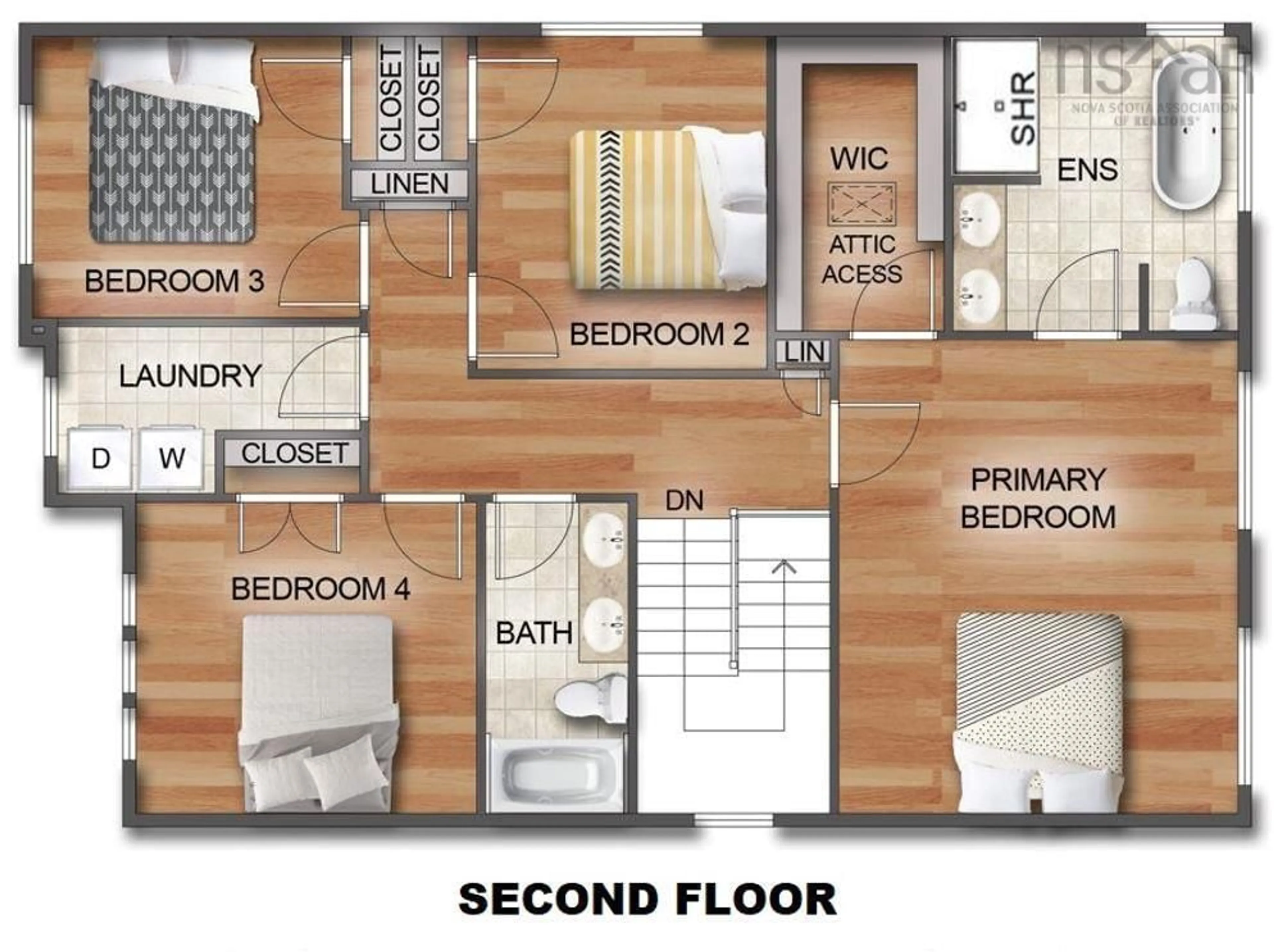117 Brunello Blvd, Timberlea, Nova Scotia B3T 0J6
Contact us about this property
Highlights
Estimated valueThis is the price Wahi expects this property to sell for.
The calculation is powered by our Instant Home Value Estimate, which uses current market and property price trends to estimate your home’s value with a 90% accuracy rate.Not available
Price/Sqft$330/sqft
Monthly cost
Open Calculator
Description
Introducing the stunning Renfrew build, offering over 3,400 square feet of luxurious living space with 5 bedrooms and 4 bathrooms, all overlooking the rolling fairway of Hole #9 at The Links at Brunello golf course. This home is packed with exceptional features, including a fully ducted heating system, 9-foot ceilings on the main floor, and meticulously chosen premium finishes. Step into a spacious walk-in entry closet, ideal for keeping your busy family organized. The kitchen boasts quartz countertops, a sleek backsplash, and a generous walk-in pantry. A wall of windows along the back floods the open-concept main living area with natural light. On cooler evenings, cozy up by the indoor fireplace, or enjoy warm nights on the expansive 30-foot back deck. Venture upstairs to discover four well-appointed bedrooms, a laundry room, and a main bathroom with a double vanity. The primary bedroom features an expansive walk-in closet and a spa-like ensuite, complete with a custom tiled shower, double vanity, and a freestanding tub. Located in the basement are, the fifth bedroom, a family room with a wet bar and a walk-out to the backyard. Brunello Estates caters not just to golf enthusiasts, but to all outdoor lovers. Enjoy tennis, skating, boating, hiking, and cross-country skiing—all right at your doorstep!
Property Details
Interior
Features
Main Floor Floor
Foyer
8'2 x 11'6Mud Room
7'8 x 7'2Bath 1
Kitchen
10'7 x 14'6Exterior
Features
Parking
Garage spaces 1.5
Garage type -
Other parking spaces 0
Total parking spaces 1.5
Property History
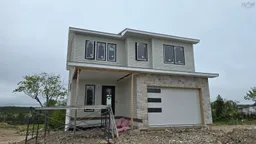 6
6