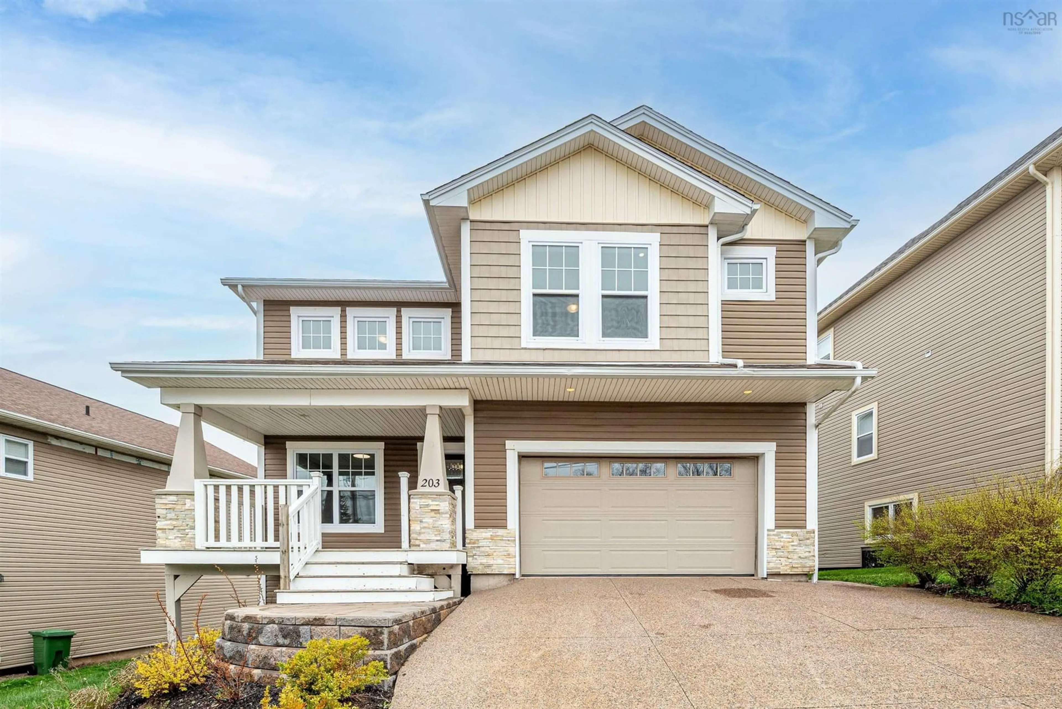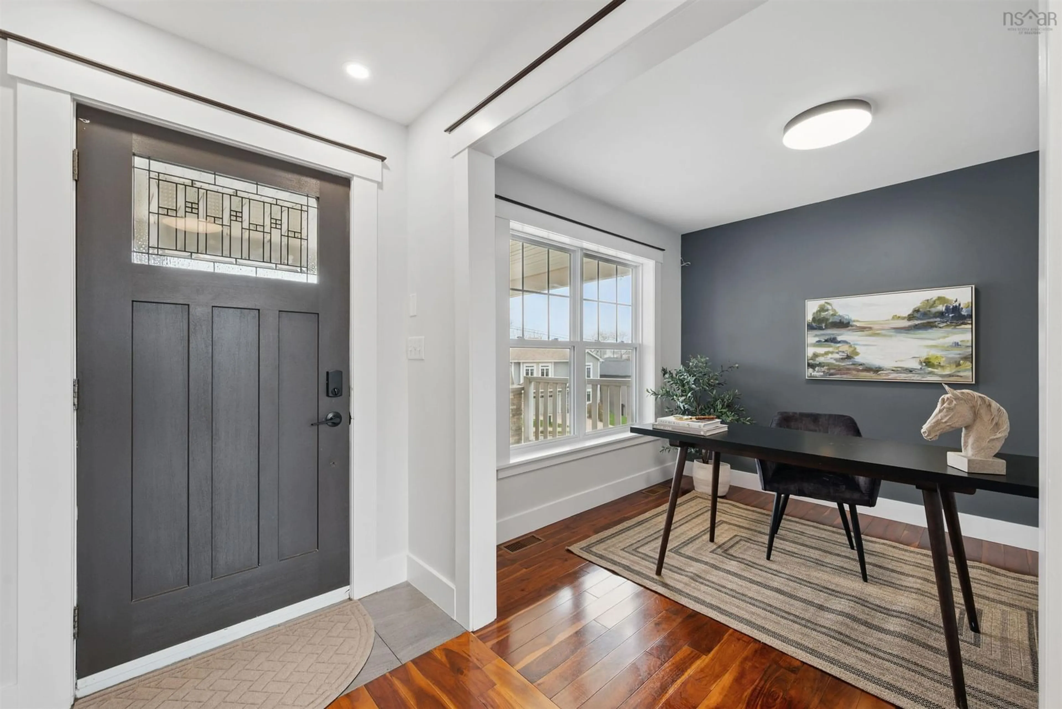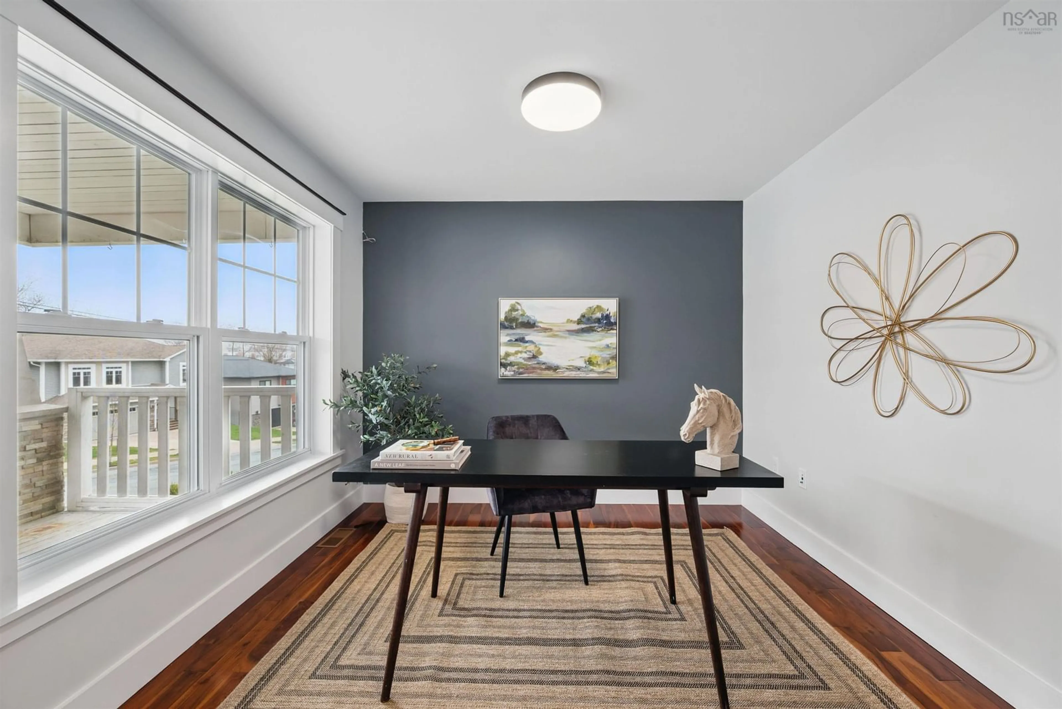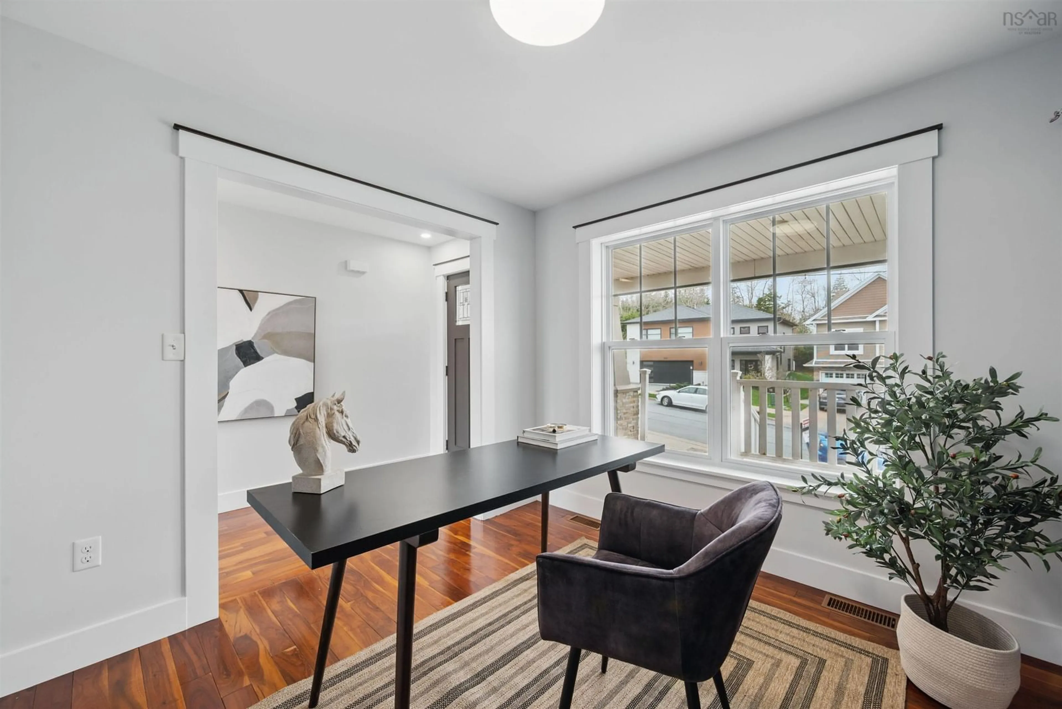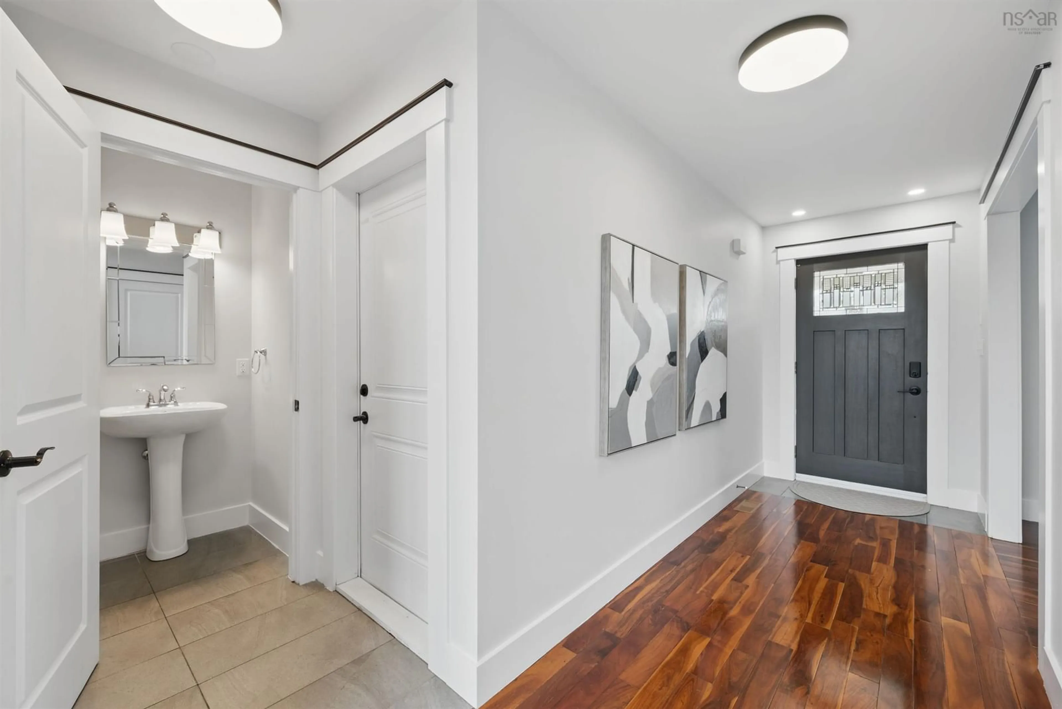203 Maple Grove Ave, Timberlea, Nova Scotia B3T 0C7
Contact us about this property
Highlights
Estimated ValueThis is the price Wahi expects this property to sell for.
The calculation is powered by our Instant Home Value Estimate, which uses current market and property price trends to estimate your home’s value with a 90% accuracy rate.Not available
Price/Sqft$290/sqft
Est. Mortgage$3,388/mo
Tax Amount ()-
Days On Market5 days
Description
Refined Living in Brunello Estates – 203 Maple Grove Avenue, Timberlea. Step into timeless elegance and modern convenience at 203 Maple Grove Avenue, a meticulously finished two-storey home in the heart of Brunello Estates—Timberlea’s master-planned golf course community just 15 minutes from downtown Halifax. Designed for those who appreciate space, style, and effortless living, this home offers a rare opportunity to live in one of Nova Scotia’s most vibrant and amenity-rich neighborhoods. From the moment you enter, you’ll be greeted by sun-filled spaces and a seamless, open-concept layout perfect for entertaining or relaxed family living. The main floor boasts a beautifully appointed kitchen, spacious living and dining areas, and exquisite hardwood and ceramic flooring throughout. Upstairs, you’ll find three generously sized bedrooms, including a serene primary retreat complete with a walk-in closet and luxurious ensuite. The lower level adds impressive flexibility with two bedrooms, full bathroom, and a large rec room, ideal for guests, teens, or a home office setup. Additional features include a built-in garage, modern finishes throughout, and a versatile layout that adapts to today’s lifestyle needs. Located steps from the championship Brunello Golf Course, scenic trails, parks, and a growing list of community amenities, this home offers the ultimate blend of recreation, relaxation, and convenience. 203 Maple Grove isn’t just a place to live—it’s a lifestyle to love.
Property Details
Interior
Features
Main Floor Floor
Family Room
23.6 x 13.4Kitchen
9.7 x 16.8Dining Room
Living Room
9 x 10Exterior
Features
Parking
Garage spaces 1.5
Garage type -
Other parking spaces 2
Total parking spaces 3.5
Property History
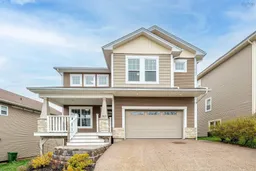 45
45
