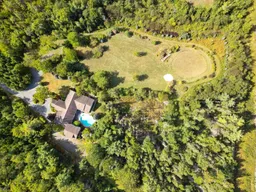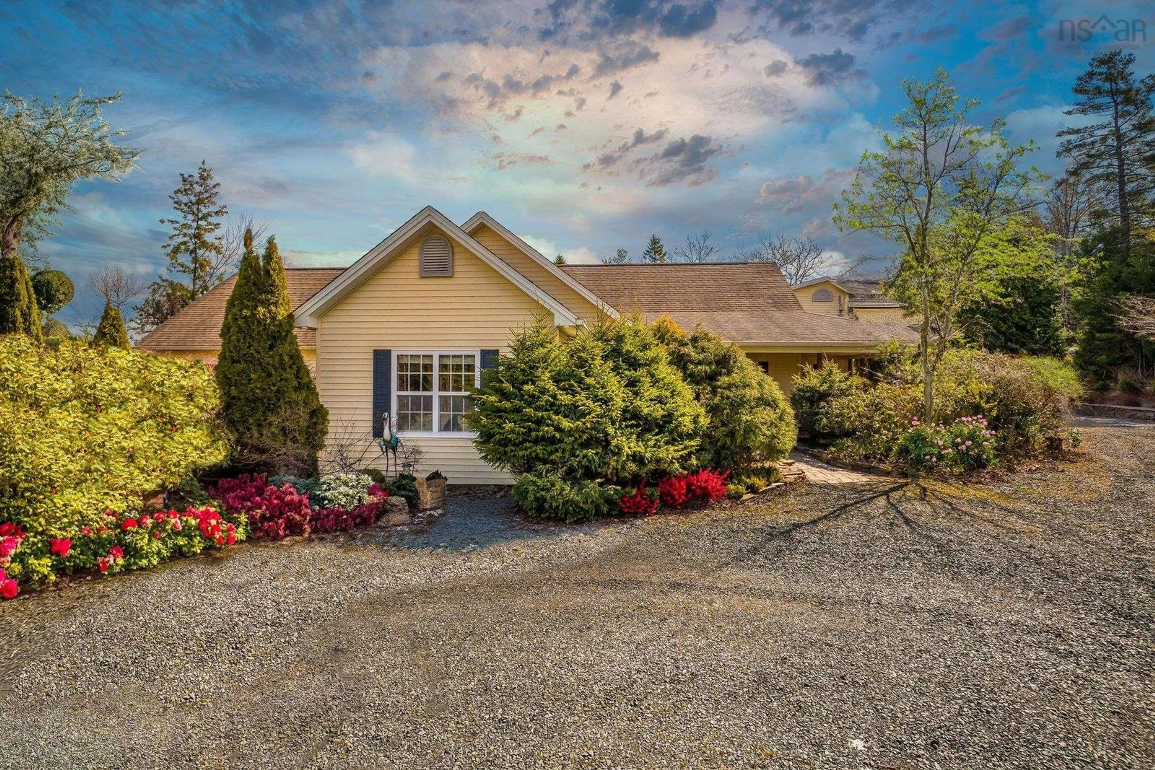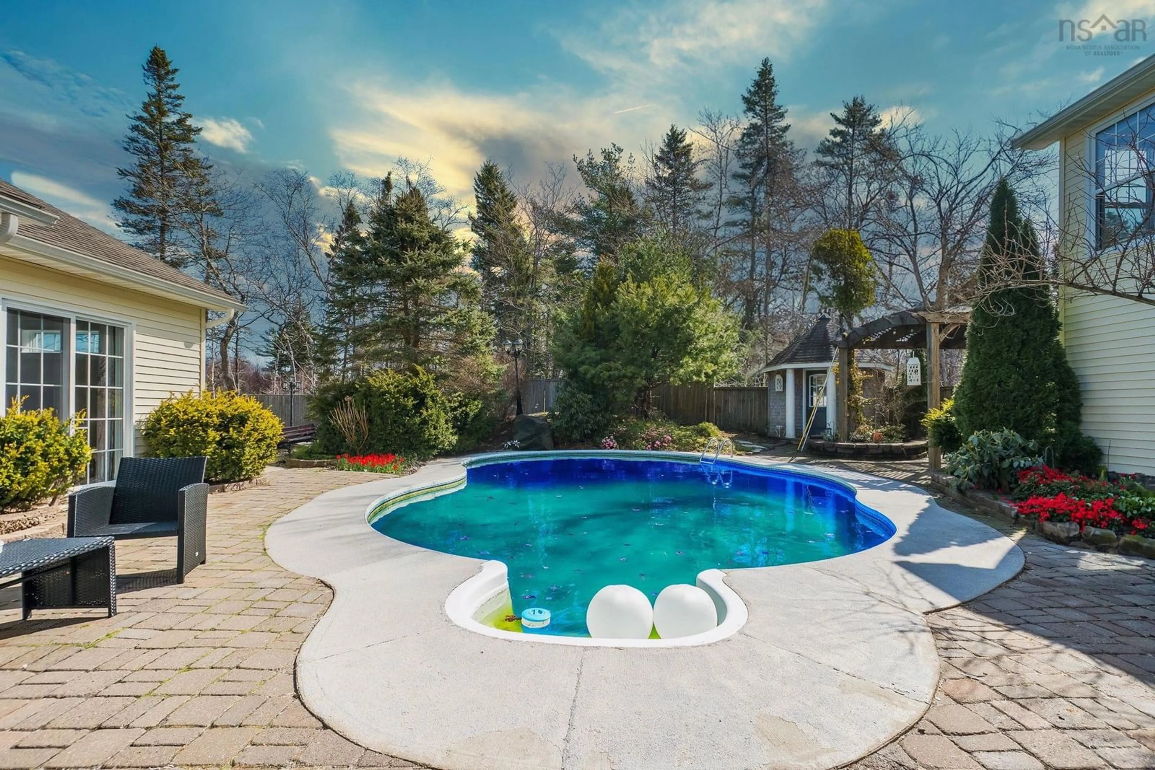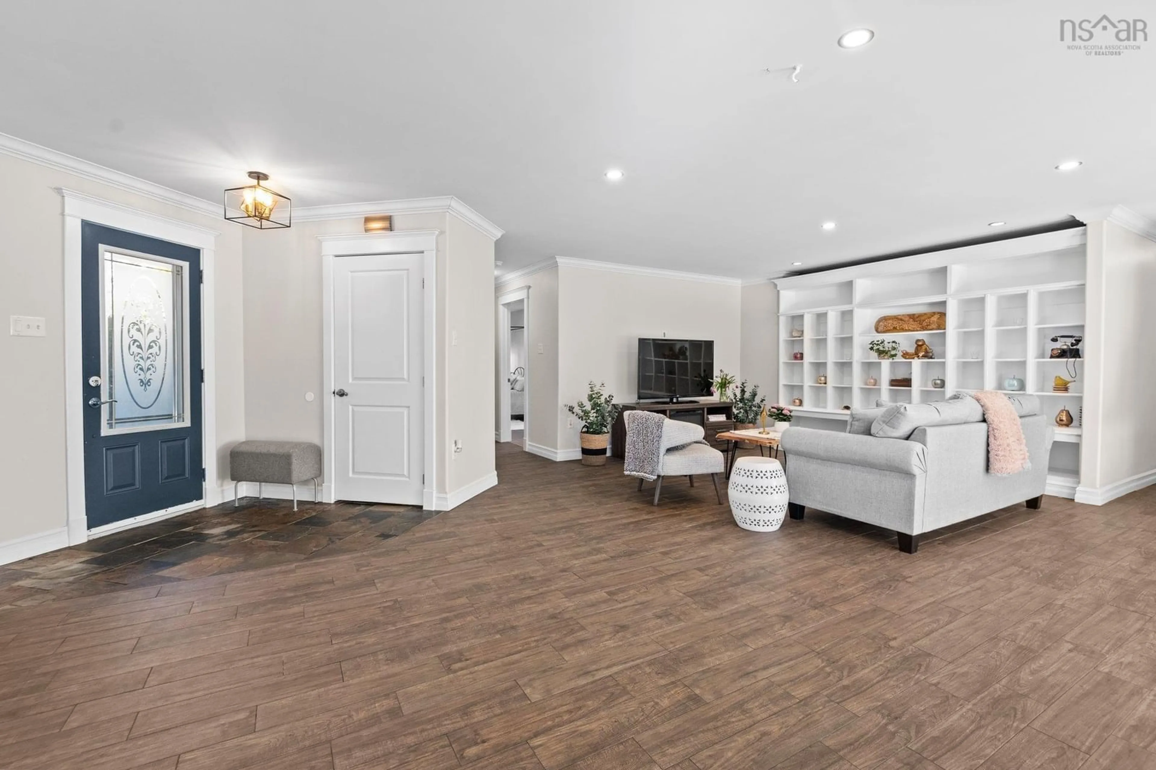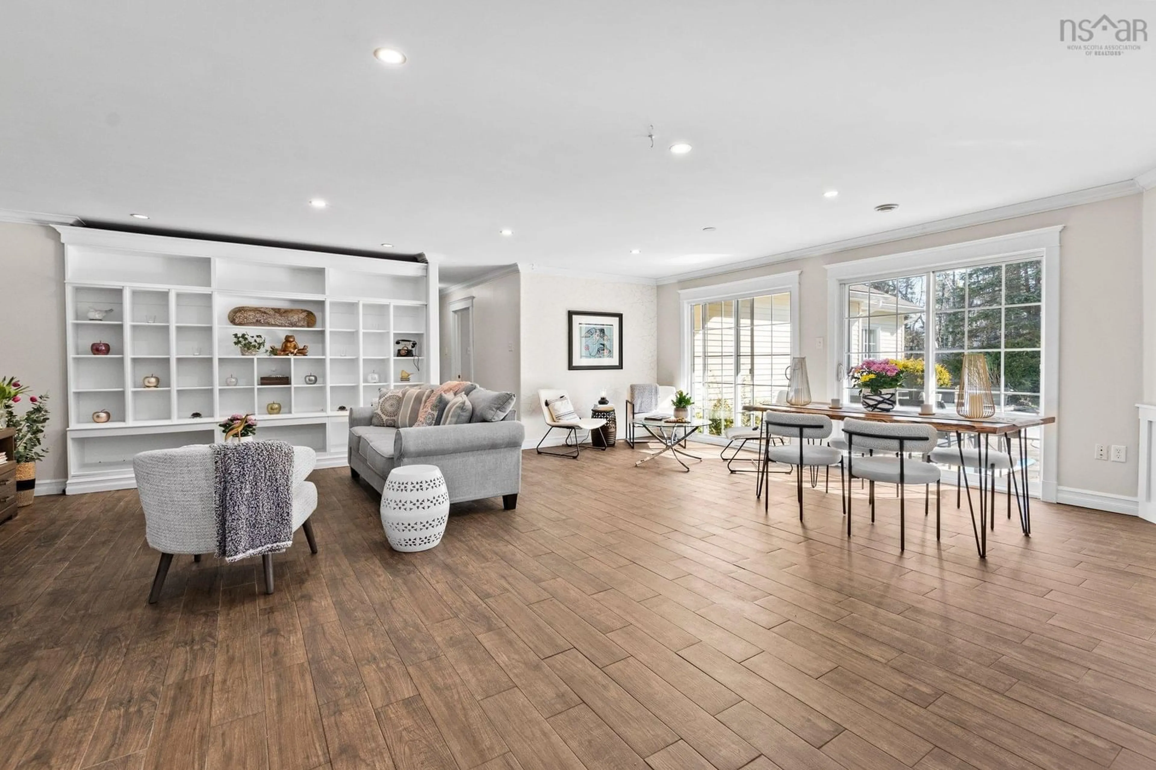23 Grebe Ave, Timberlea, Nova Scotia B3T 1J1
Contact us about this property
Highlights
Estimated valueThis is the price Wahi expects this property to sell for.
The calculation is powered by our Instant Home Value Estimate, which uses current market and property price trends to estimate your home’s value with a 90% accuracy rate.Not available
Price/Sqft$326/sqft
Monthly cost
Open Calculator
Description
Welcome to 23 Grebe Avenue in Timberlea — a private, one-of-a-kind estate, offering the perfect blend of serenity, space, and sophistication. This expansive home spans over 3,500 square feet of one-level living, including a thoughtfully designed in-law suite, ideal for multigenerational living or as a potential rental opportunity to generate additional income. At the heart of the home lies a stunning in-ground swimming pool, with multiple doors from the main living areas leading out to this inviting oasis — perfect for lounging in the sun or entertaining guests in style. Set on nearly 5 acres of beautifully landscaped and hardscaped grounds, this property is a haven for nature lovers and outdoor enthusiasts. Nearly a kilometre of private walking trails wind through the trees, offering a peaceful retreat right in your own backyard. Whether you're enjoying a morning coffee on a quiet stroll or walking the dog in the evening, the experience is nothing short of enchanting. For the active family or hobbyist, the home includes a double garage and an impressive bonus room above — ideal for a home gym or office. Adventure and recreation abound, with your very own golf hole featuring a tee box, pond, and sand trap — a golfer’s dream without ever leaving home. Just a short drive (20 minutes) from downtown Halifax and 10 minutes to Bayer's Lake, this rare offering is where privacy meets possibility. Whether you're seeking space to grow, a place to entertain, or simply a peaceful escape from city life, 23 Grebe Avenue invites you to live life beautifully.
Upcoming Open House
Property Details
Interior
Features
Main Floor Floor
Bath 1
10'10 x 6Bath 2
10'5 x 13'10Bath 3
10'5 x 12'7Bedroom
21'3 x 13'10Exterior
Features
Parking
Garage spaces 2
Garage type -
Other parking spaces 0
Total parking spaces 2
Property History
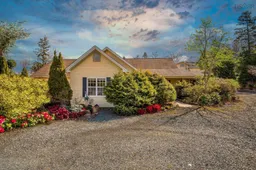 50
50