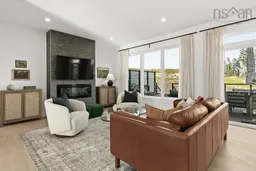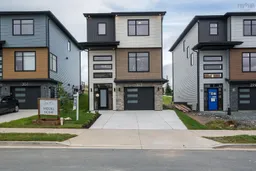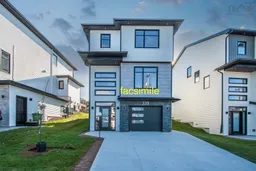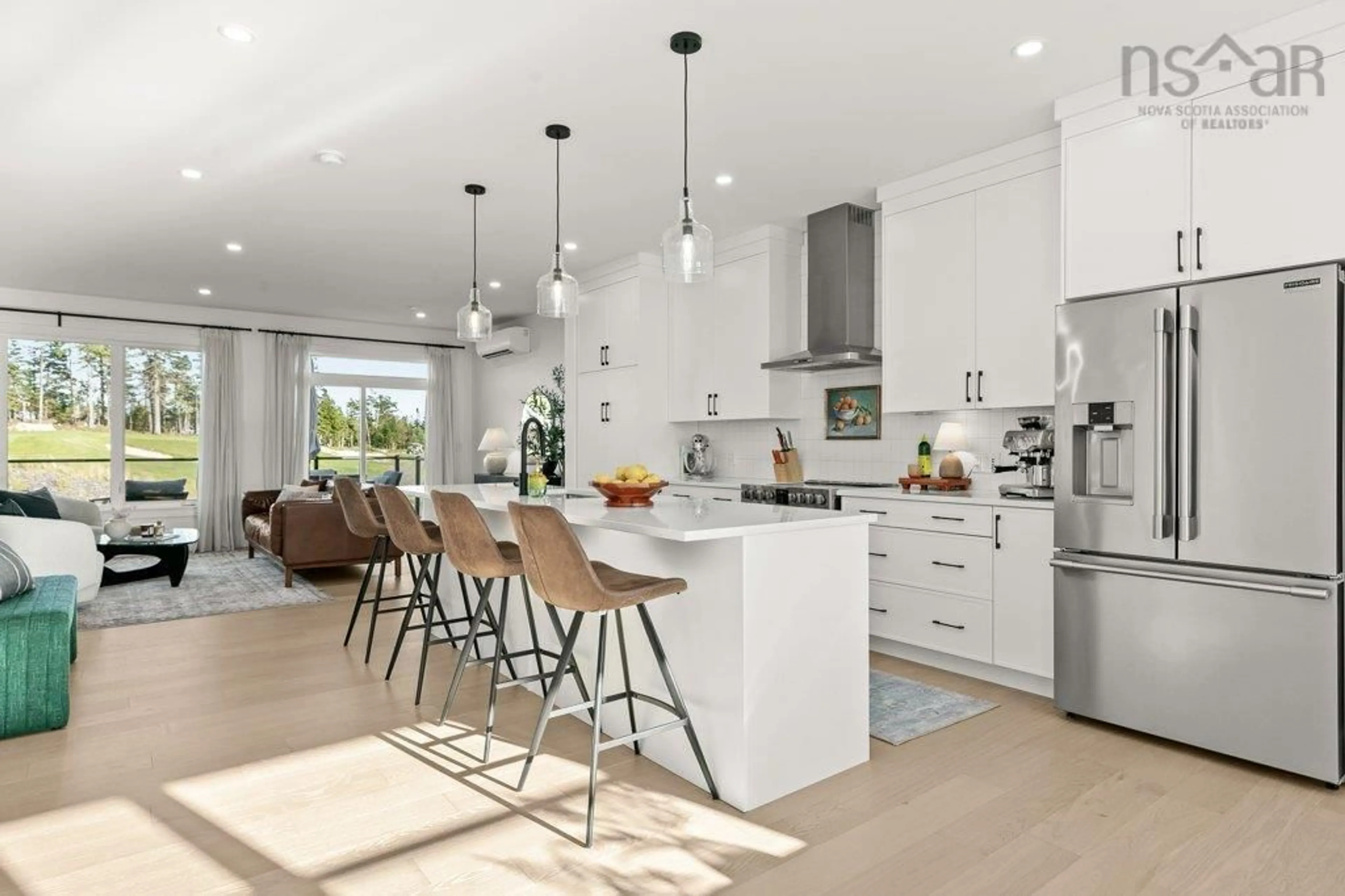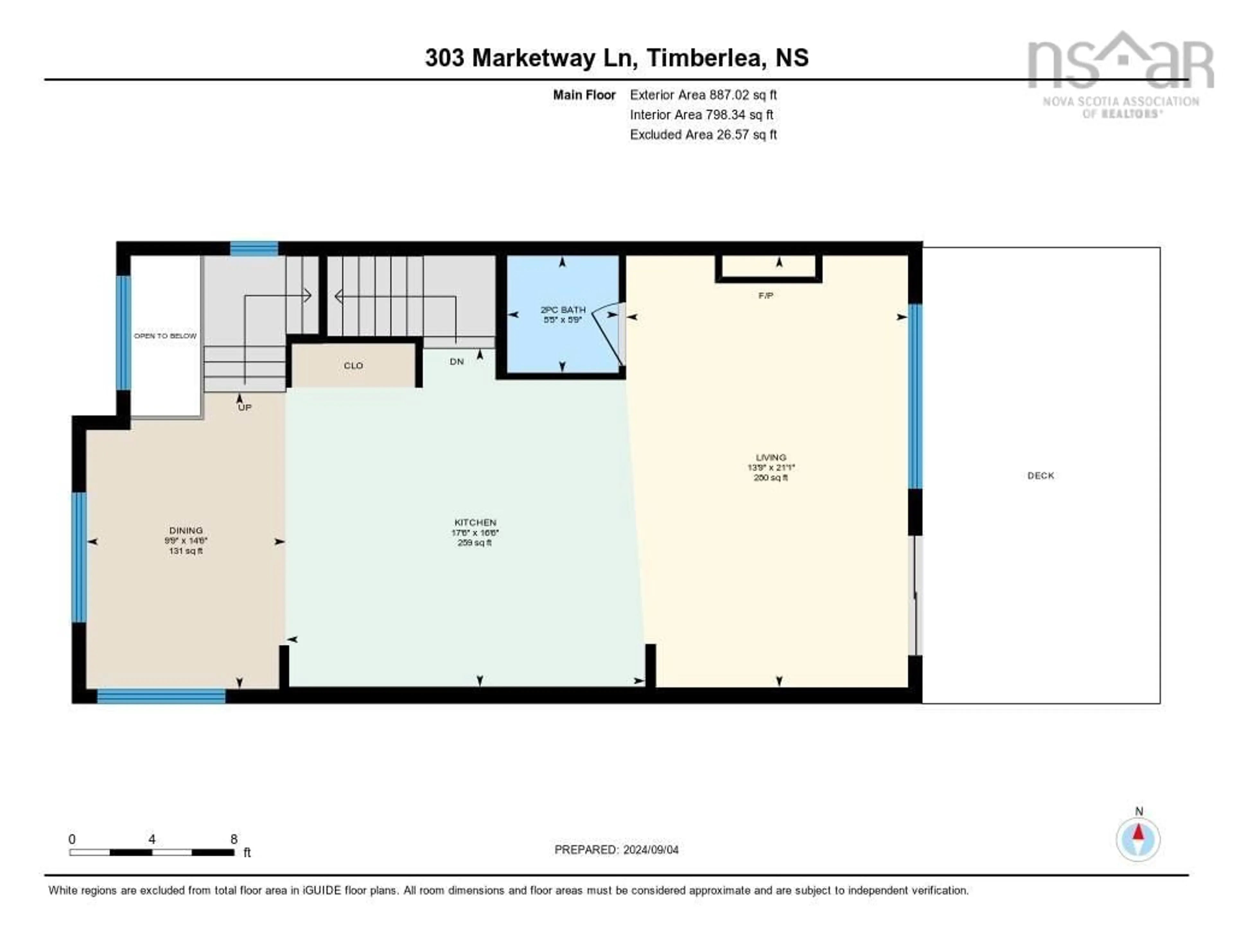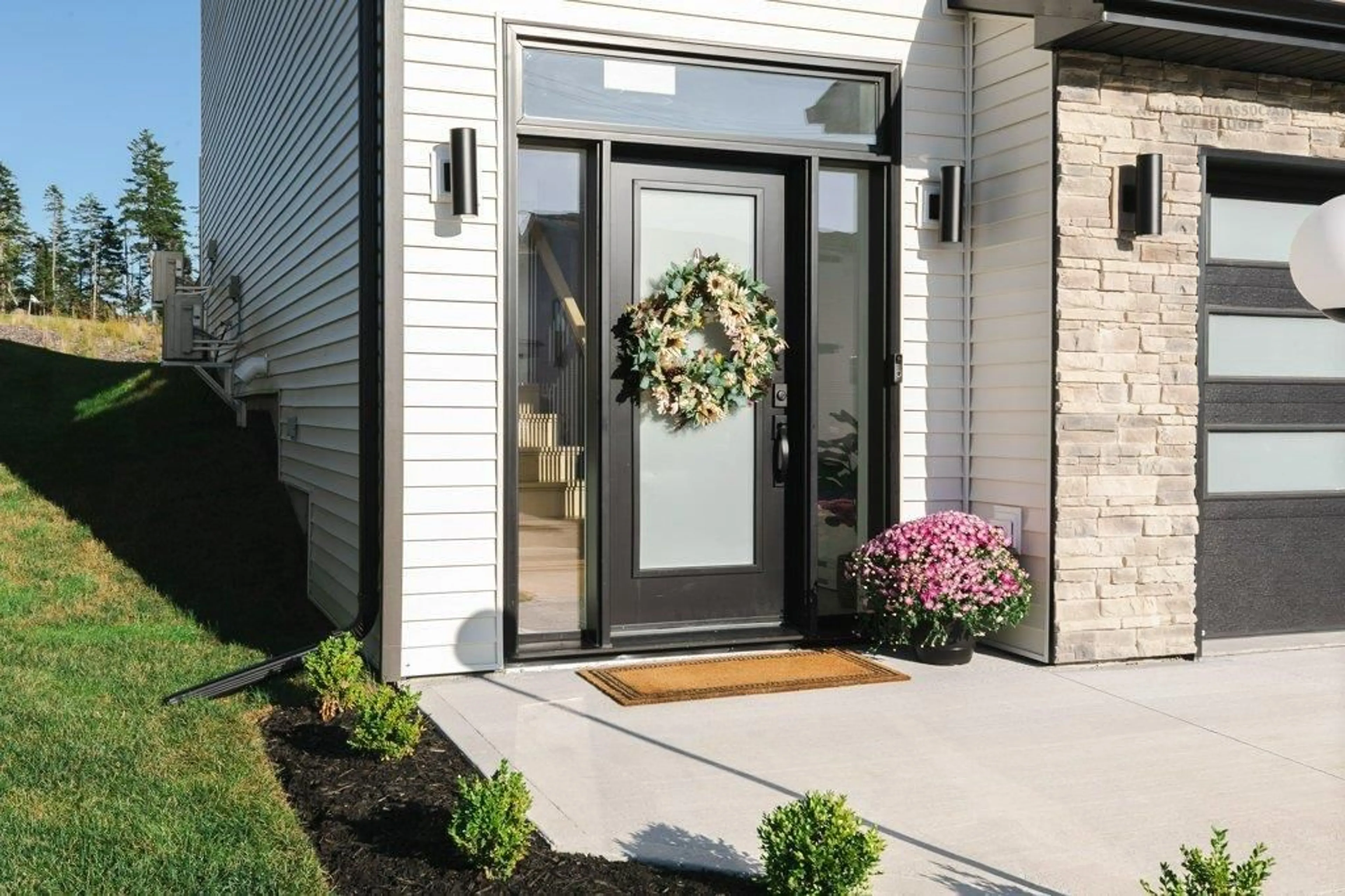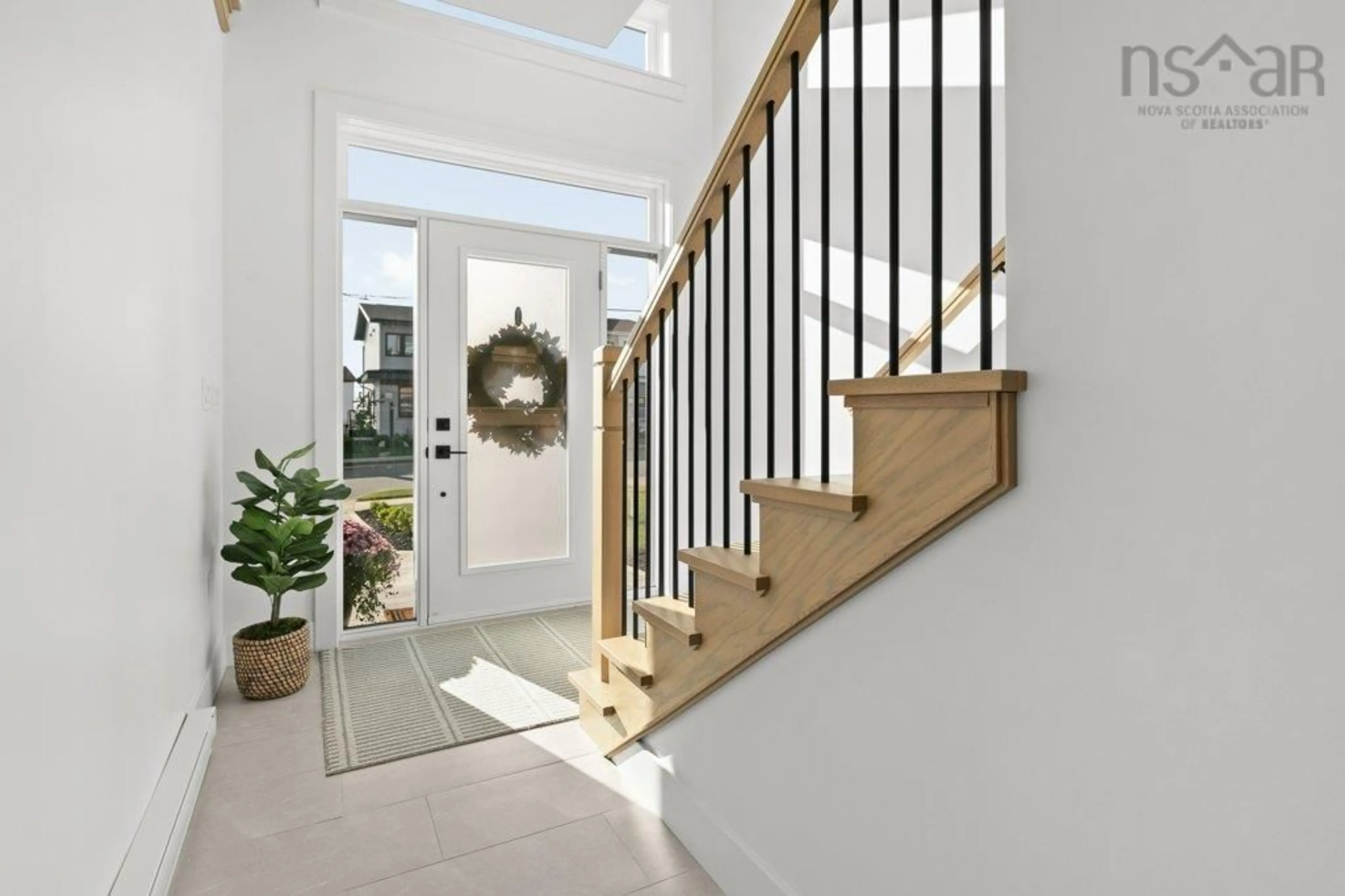303 Marketway Lane, Timberlea, Nova Scotia B3T 0K9
Contact us about this property
Highlights
Estimated valueThis is the price Wahi expects this property to sell for.
The calculation is powered by our Instant Home Value Estimate, which uses current market and property price trends to estimate your home’s value with a 90% accuracy rate.Not available
Price/Sqft$371/sqft
Monthly cost
Open Calculator
Description
Tee-rific less than 2 year young home on an award winning golf course built by quality Signature Homes builder! Nestled perfectly in the sought-after Brunello Estates subdivision backing onto the 16th hole. Gorgeous aesthetics await you with easy breezy living just minutes to the highway to take you in either direction. Fancy lunch on the South Shore? Perhaps shopping in Bayers Lake is more your thing. Either way, you’ll love how close you are to everything. This 3 bedroom, 4 bathroom home sparkles and still shows like new. Oh yes - it’s the white kitchen of your dreams complete with floor to ceiling storage! Kick back on your deck while enjoying the picturesque golf course view. Upstairs you'll find 3 bedrooms, large master bedroom with en-suite and walk-in closet. No more dragging your bed sheets throughout the house with a 2nd level laundry room. The lower level is open and spacious with lots of room for the perfect playroom, office or even potential for a 4th bedroom. You'll also find an additional half bathroom down there. Rest assured golf fanatics, there’s lots to do in the off-season. You can walk the course, pick a trail to run on, and enjoy snowshoeing or cross country skiing. Don’t fret - sunrises over the course just out the back window are all year round and pair great with your morning coffee. This home would make such a great family home or ideal home for the avid golfer. Come see for yourself!
Property Details
Interior
Features
Main Floor Floor
Dining Room
14'6 x 9'9Kitchen
16'6 x 17'6Living Room
21'2 x 13'9Bath 1
5'9 x 5'5Exterior
Features
Parking
Garage spaces 1
Garage type -
Other parking spaces 0
Total parking spaces 1
Property History
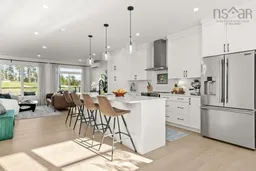 50
50