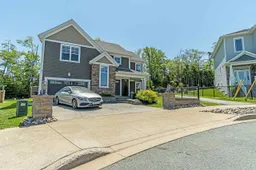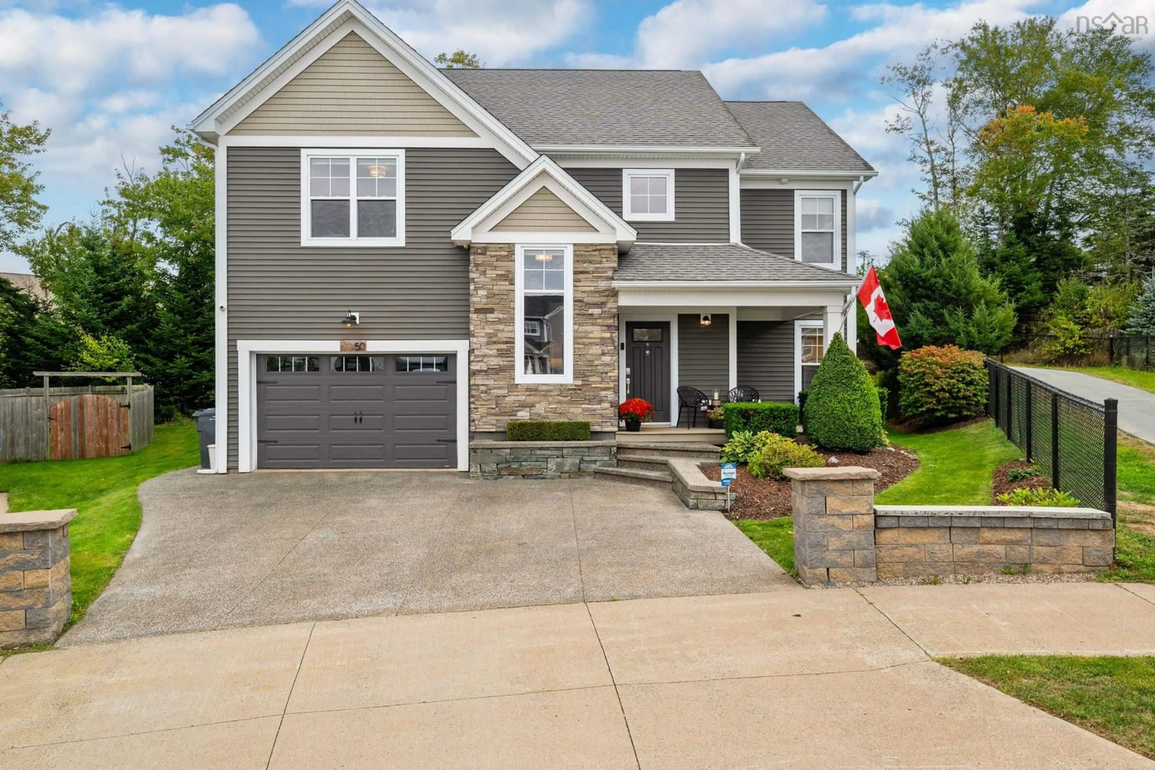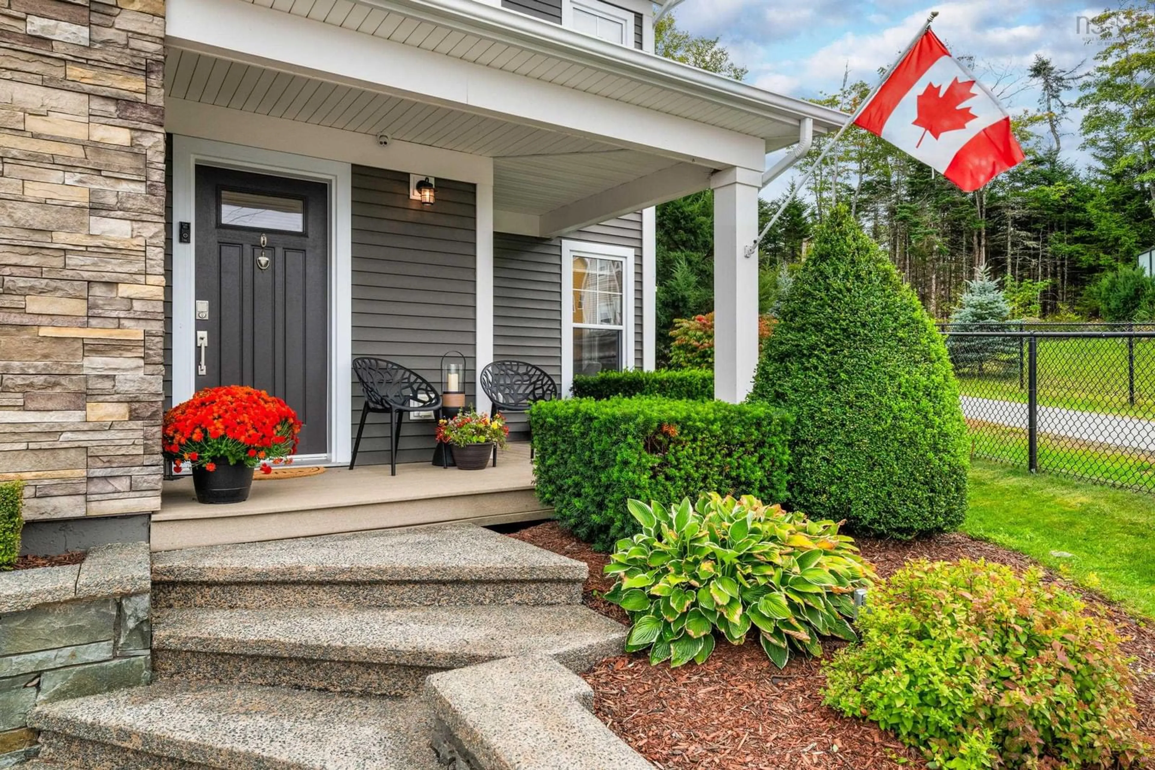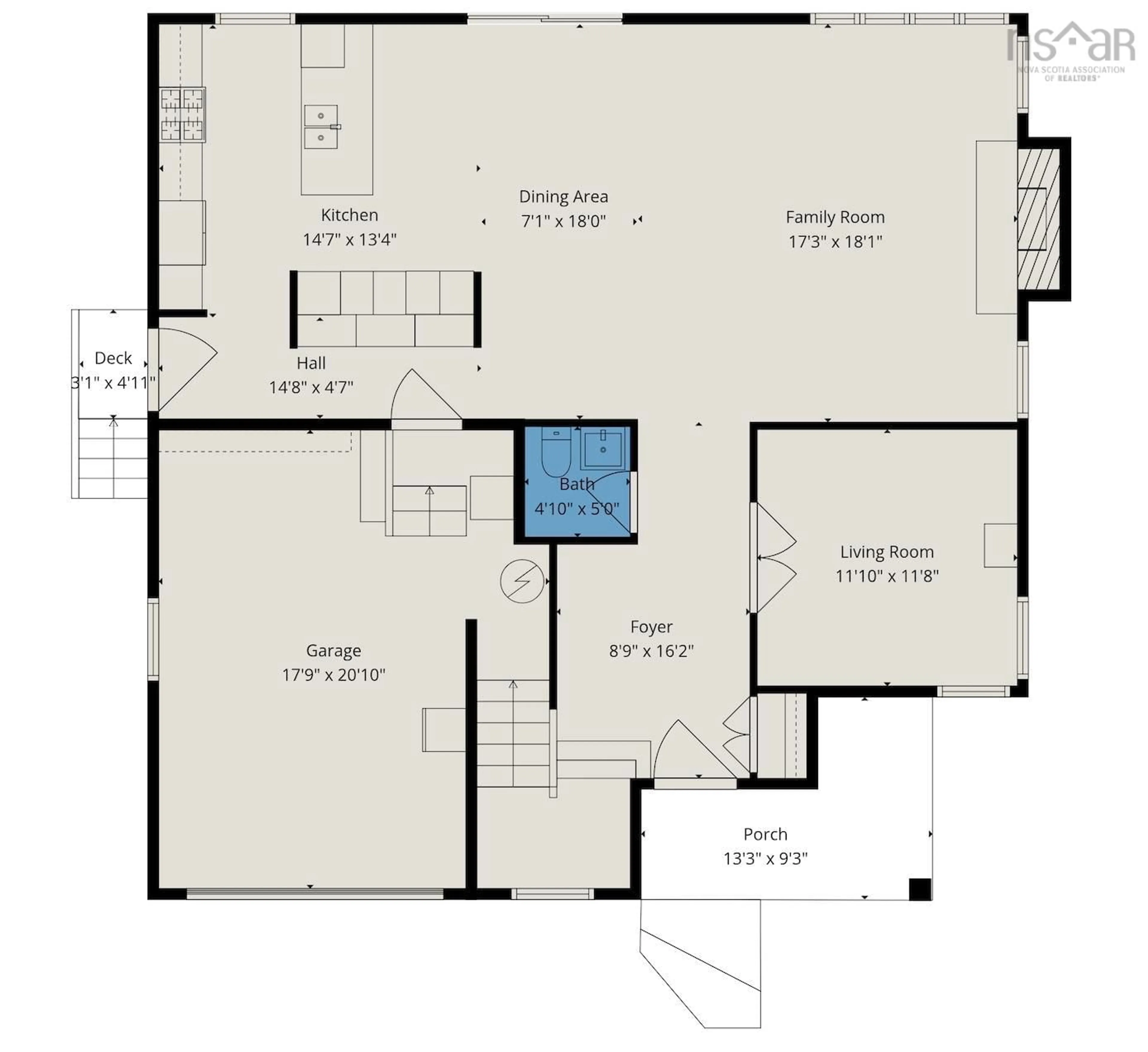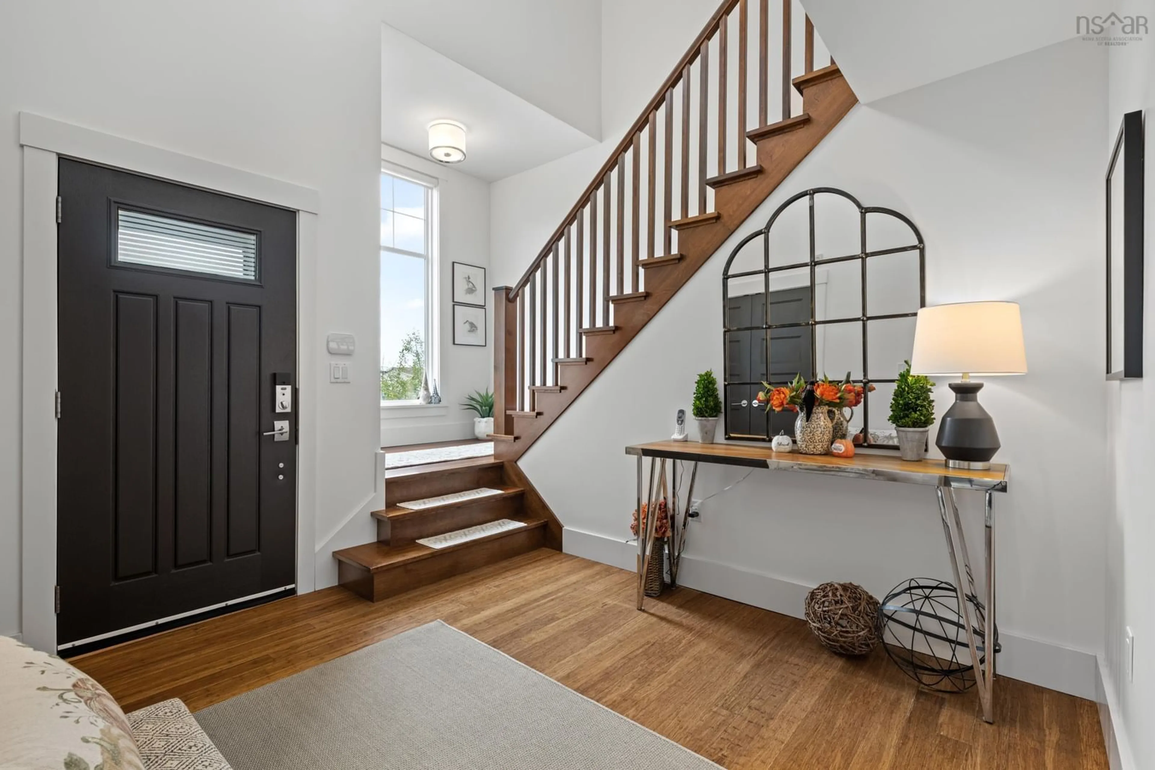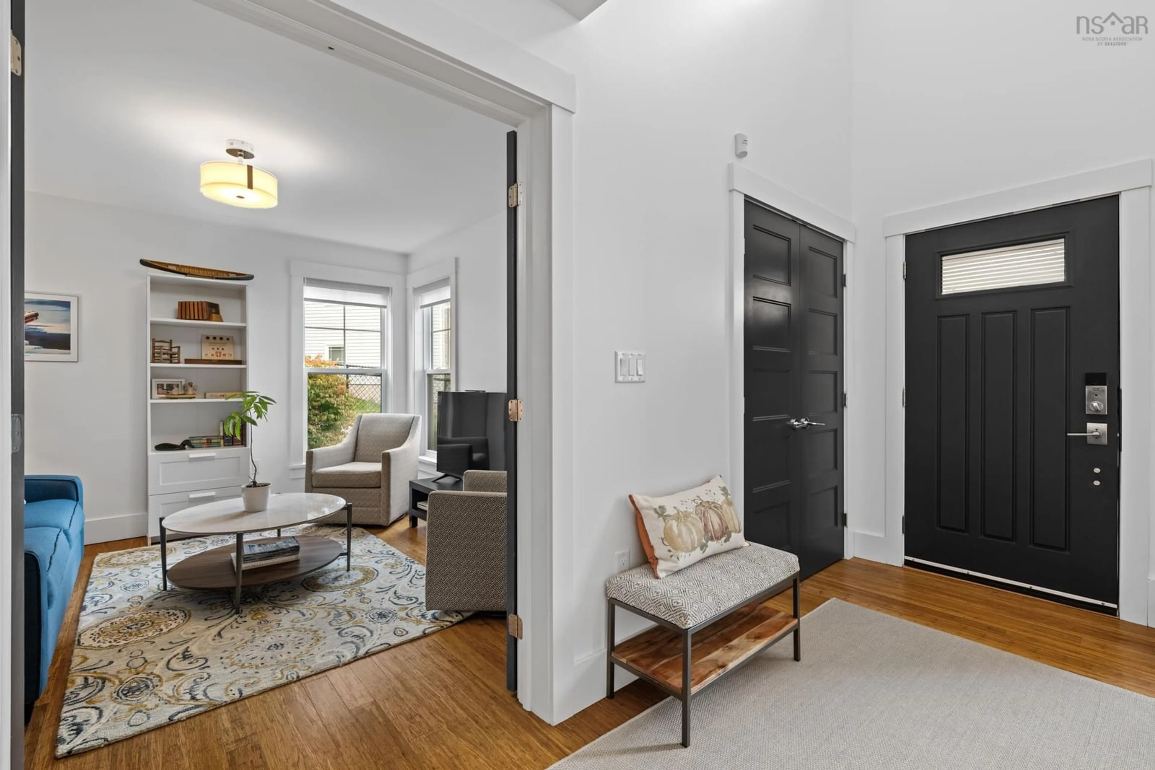50 Merlot Crt, Timberlea, Nova Scotia B3T 0C2
Contact us about this property
Highlights
Estimated valueThis is the price Wahi expects this property to sell for.
The calculation is powered by our Instant Home Value Estimate, which uses current market and property price trends to estimate your home’s value with a 90% accuracy rate.Not available
Price/Sqft$301/sqft
Monthly cost
Open Calculator
Description
Exquisitely maintained, this two-storey home sits on an oversized lot at the end of a private cul-de-sac in the heart of Brunello Estates, a one-of-a-kind, resort style golf course community just five minutes from Bayers Lake Park and fifteen minutes from downtown Halifax. The main level is designed for both style and function, featuring a sleek gourmet kitchen with granite countertops, custom soft-close cabinetry, and top-of-the-line stainless steel appliances, including a propane stove. The adjacent dining area flows effortlessly onto a cedar deck, perfect for BBQs or relaxing evenings in your recently upgraded backyard oasis, complete with a hot tub and gazebo. The open living room, anchored by a propane fireplace, is flooded with natural light through oversized windows, while a large den/office and powder room complete this level. Upstairs, the primary suite is a serene retreat with a walk-in closet and a luxurious five-piece ensuite, featuring a soaker tub and tiled shower. Two additional spacious bedrooms and a generous laundry room complete the second floor. This energy-efficient home is enhanced with smart technology throughout, including automatic blinds, WiFi enabled lighting, and an irrigation system. Meticulously cared for and truly move-in ready, this property is the perfect place to call home.
Property Details
Interior
Features
Main Floor Floor
Foyer
16'7 x 9'2Den/Office
11'6 x 10'11Bath 1
5 x 5Living Room
17'7 x 11'10Exterior
Parking
Garage spaces 1.5
Garage type -
Other parking spaces 0
Total parking spaces 1.5
Property History
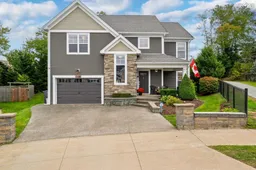 45
45