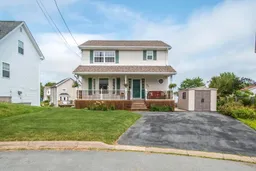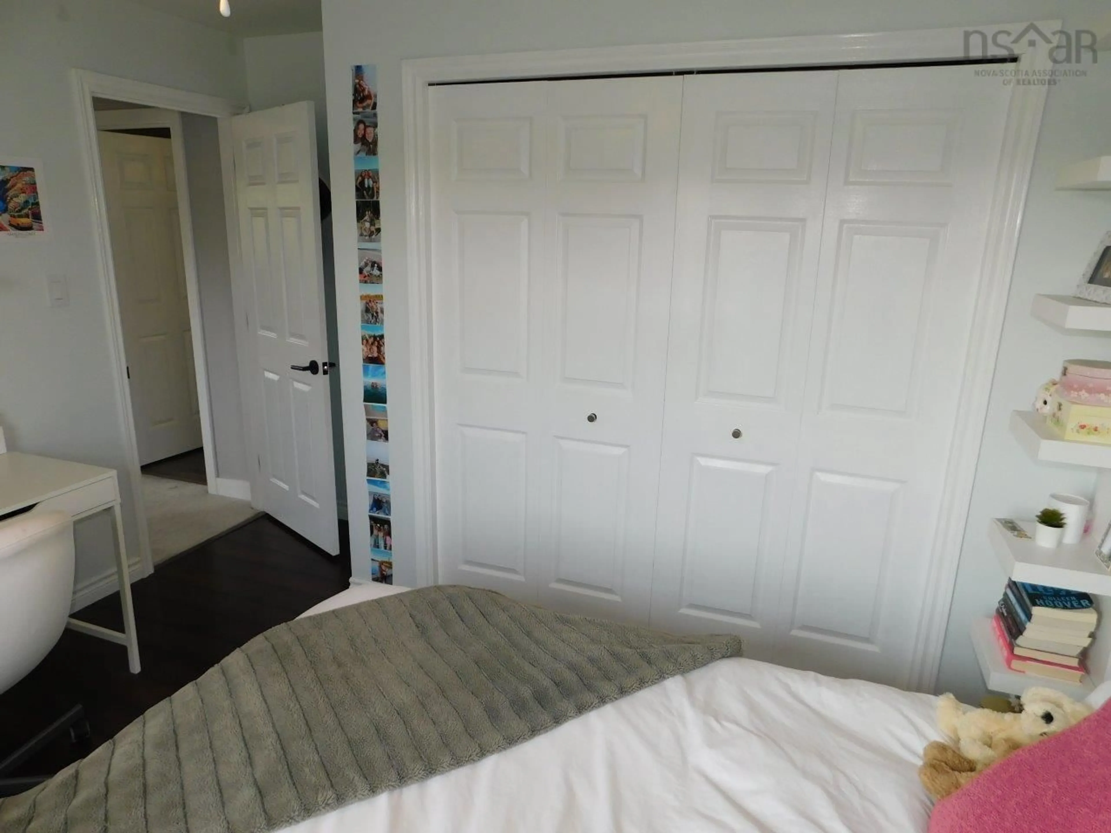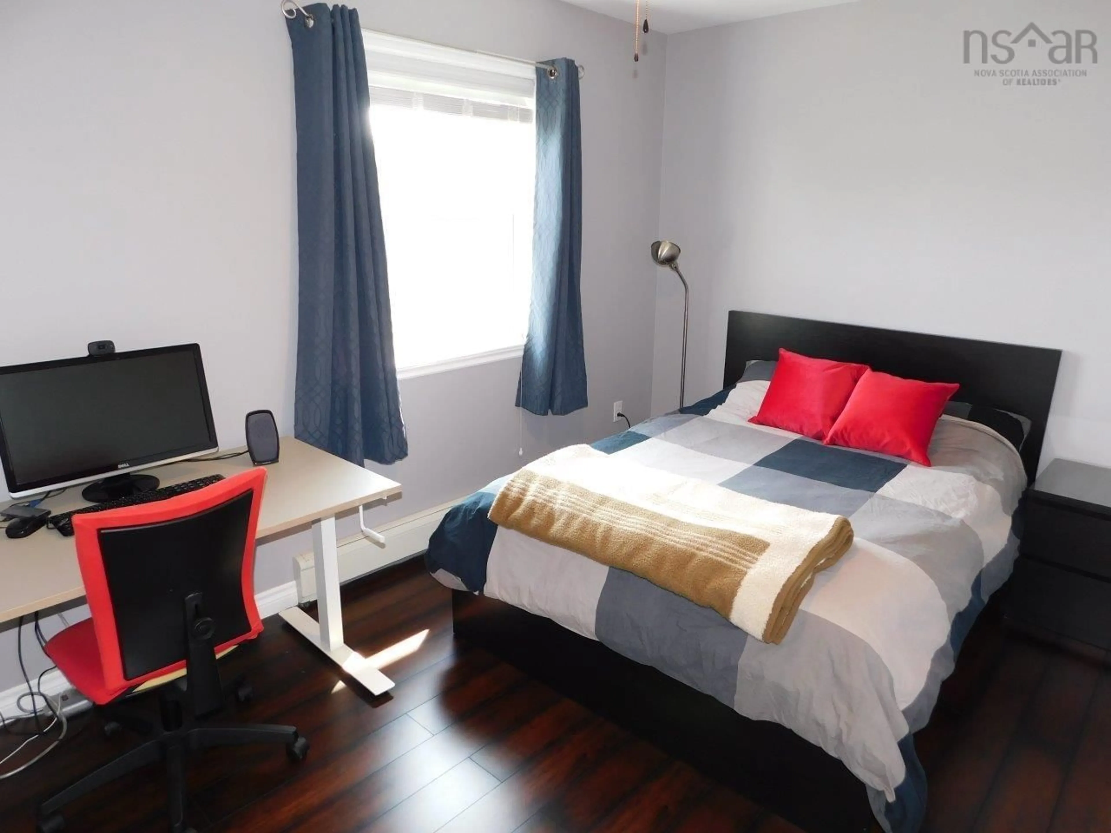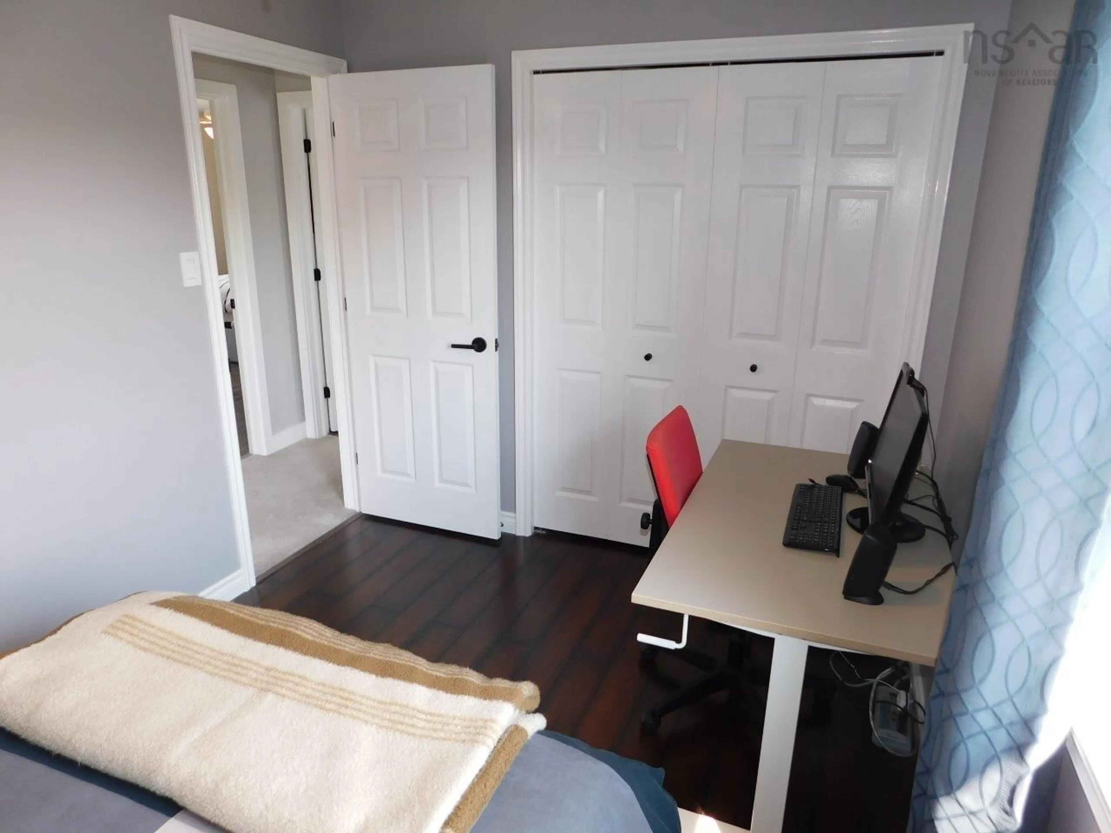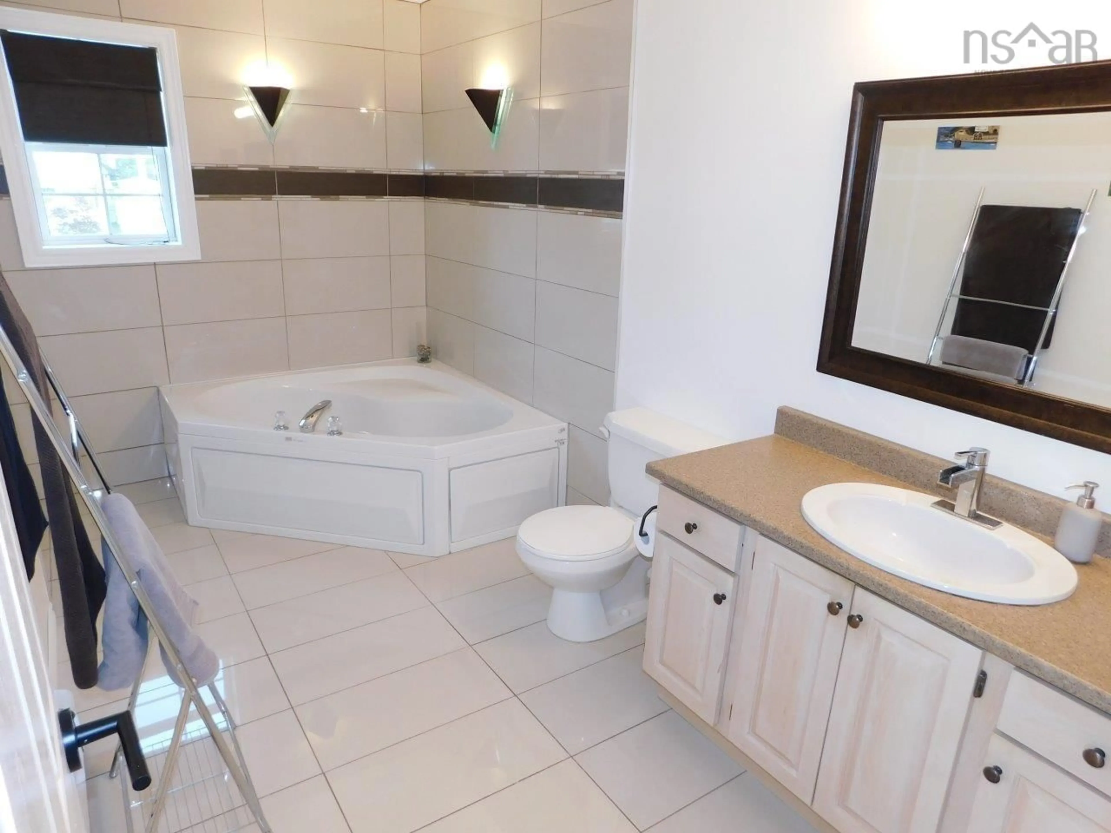28 Darrell Crt, Timberlea, Nova Scotia B3T 1N7
Contact us about this property
Highlights
Estimated valueThis is the price Wahi expects this property to sell for.
The calculation is powered by our Instant Home Value Estimate, which uses current market and property price trends to estimate your home’s value with a 90% accuracy rate.Not available
Price/Sqft$271/sqft
Monthly cost
Open Calculator
Description
Super “energy efficient” 3 bedroom, 2.5 bathroom fully detached two storey home in Timberlea (2,208 sqft) is sure to please! Comes with many exciting features including a great floor plan, solid wood kitchen, mostly solid surface flooring, neutral paint colors, large vinyl windows allowing in fresh air/natural light, finished “walk-out” basement, covered front porch, large rear deck that’s wrapped around an above ground pool and two sheds for outside storage/workshop. Plus numerous utility upgrades in recent years that will blow your mind… 200AMP breaker panel, solar panels, electric boiler, three heat-pumps, Generlink interface/Generac mobile gas generator and more…representing over $70,000 in value! Just minutes away from schools, shops, restaurants, grocery stores, parks, trails, lakes, highway access and public transit. Simply an amazing opportunity in a sought-after area of our city. Be sure to check-out the HD pictures and narrated video tour for full details!
Property Details
Interior
Features
Main Floor Floor
Kitchen
12.5 x 11.9Dining Room
13.5 x 10.5Living Room
15.6 x 13.5Bath 1
Exterior
Features
Parking
Garage spaces -
Garage type -
Total parking spaces 2
Property History
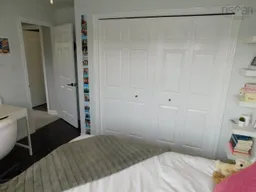 33
33