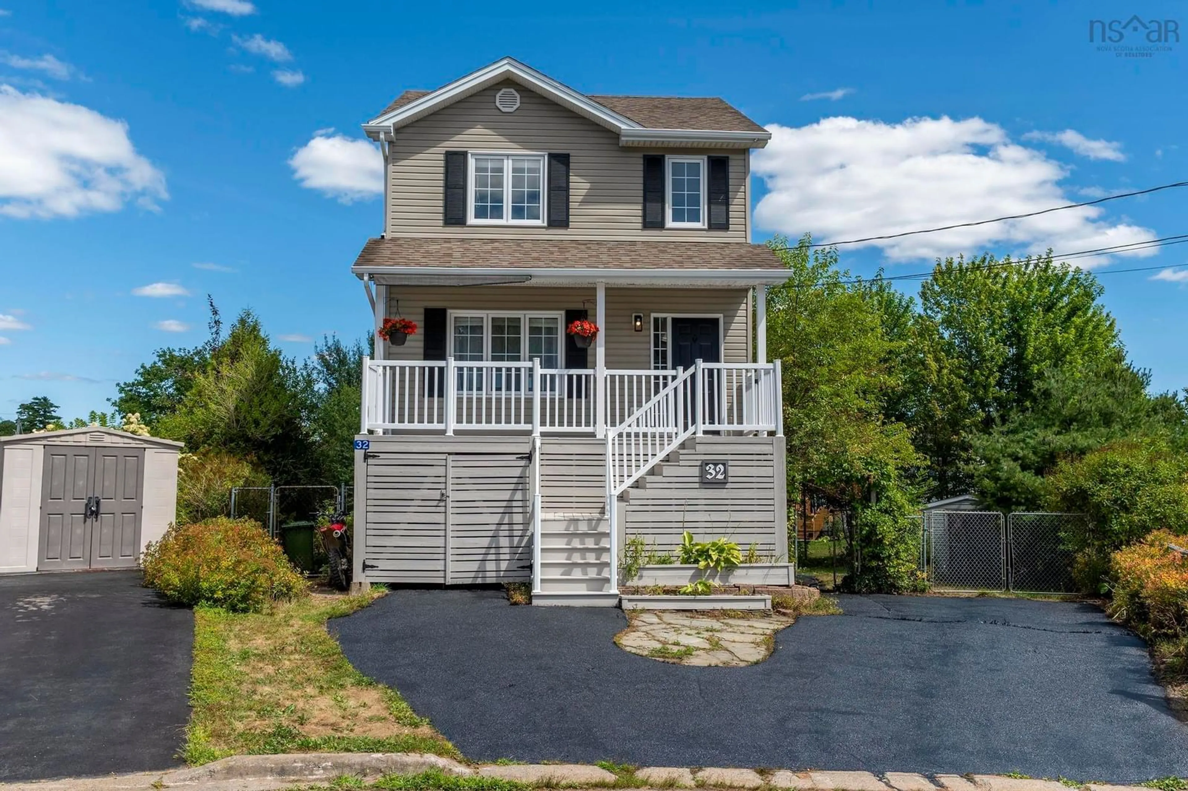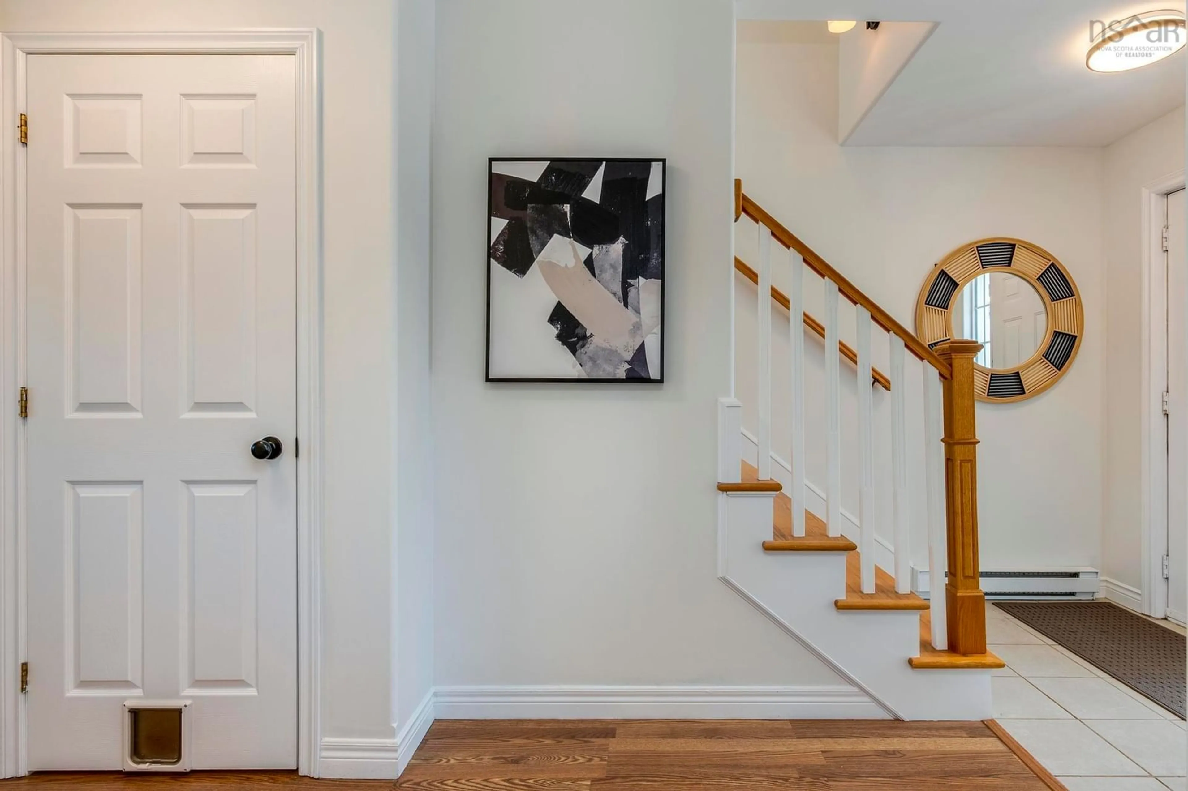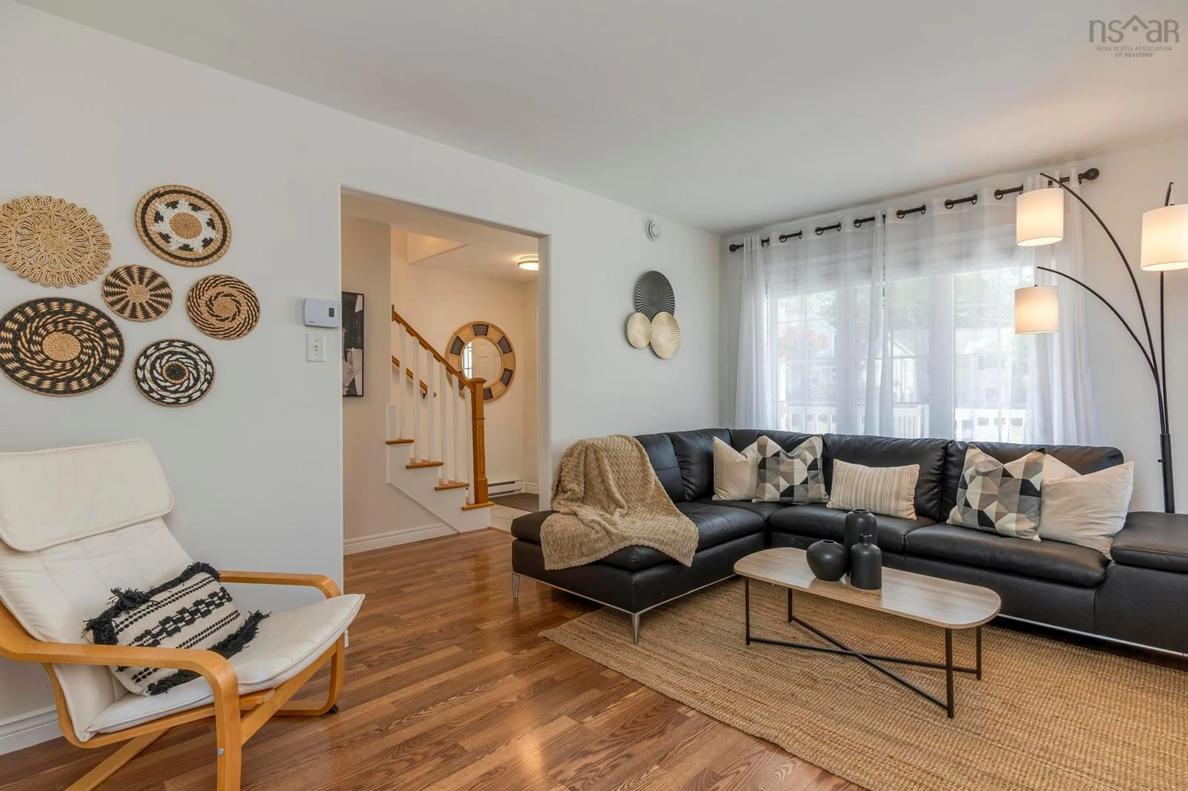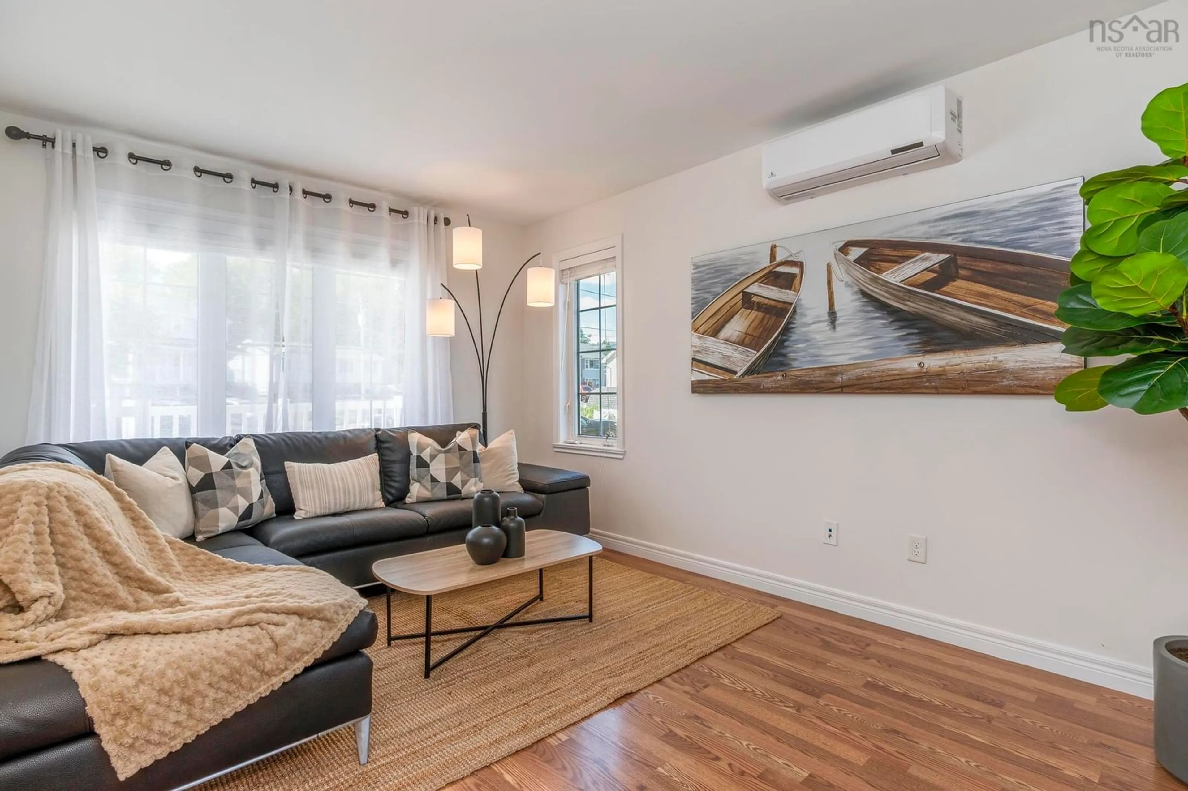32 Darrell Crt, Timberlea, Nova Scotia B3T 1N8
Contact us about this property
Highlights
Estimated valueThis is the price Wahi expects this property to sell for.
The calculation is powered by our Instant Home Value Estimate, which uses current market and property price trends to estimate your home’s value with a 90% accuracy rate.Not available
Price/Sqft$305/sqft
Monthly cost
Open Calculator
Description
A Timberlea Gem Waiting for Its Next Chapter! Tucked away on a quiet cul-de-sac in one of Timberlea’s most sought-after neighbourhoods, this beautiful 3 level, 3 bedroom home has been lovingly cared for and is ready for a new family to create memories of their own. From the moment you arrive, you’ll be welcomed by the charming covered front porch, a perfect spot to enjoy morning coffee or unwind in the evening. The oversized, fully fenced lot offers a wonderful sense of space and privacy, ideal for kids, pets, and summer gatherings. You’ll also appreciate the abundant exterior storage, with a spacious shed and clever under deck storage, giving you plenty of room to keep everything organized. Inside, the main level is bright and inviting, with sunlight filling the living area and a modern eat-in kitchen that features ample cabinet space and a warm, welcoming vibe. A convenient half bath completes this floor, making it perfect for busy family life. Upstairs, you’ll find two comfortable bedrooms both with walk-in closets and an oversized 4 piece bath, a space designed for both function and relaxation. The lower level offers even more living space, featuring a third bedroom, a large rec room with walk-out to the backyard, and another half bath ideal for teens, guests, or extended family. Whether it’s relaxing on the porch, entertaining friends, or enjoying the peace of a cul-de-sac setting, this home truly has it all. Space, comfort, and community—all that’s missing is you. Call your real estate agent today to book a viewing of this beautiful property!
Upcoming Open House
Property Details
Interior
Features
Lower Level Floor
Bedroom
9'3 x 13'10Bath 3
4'3 x 6'4Rec Room
13'4 x 14'2Utility
3' x 7'Exterior
Features
Parking
Garage spaces -
Garage type -
Total parking spaces 2
Property History
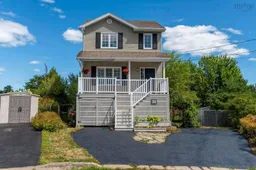 47
47
