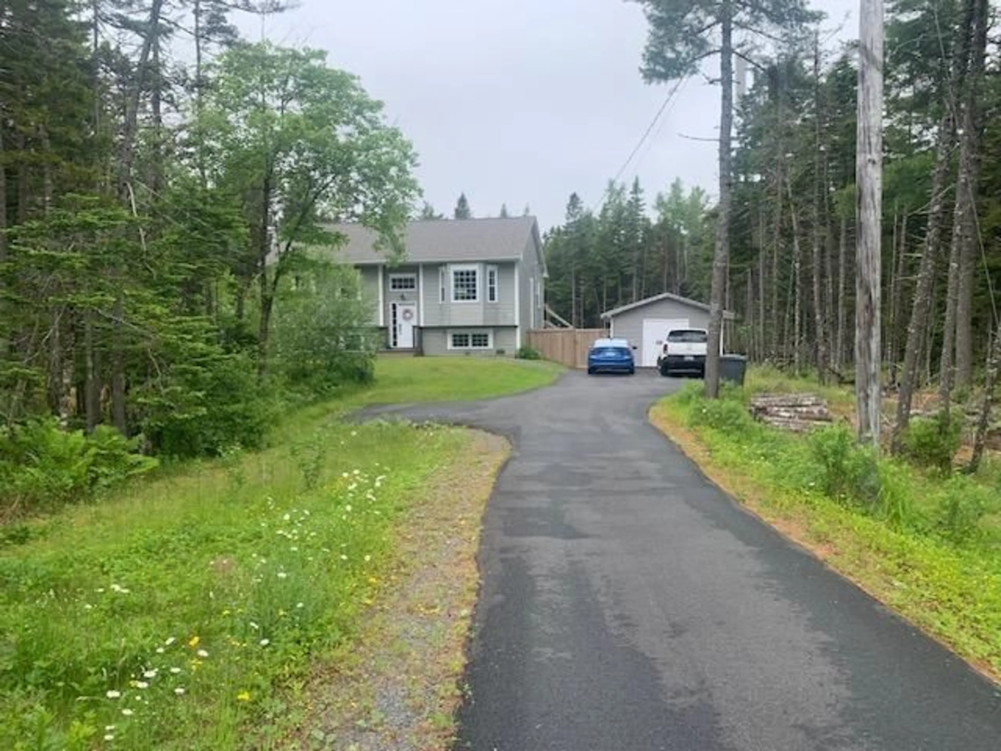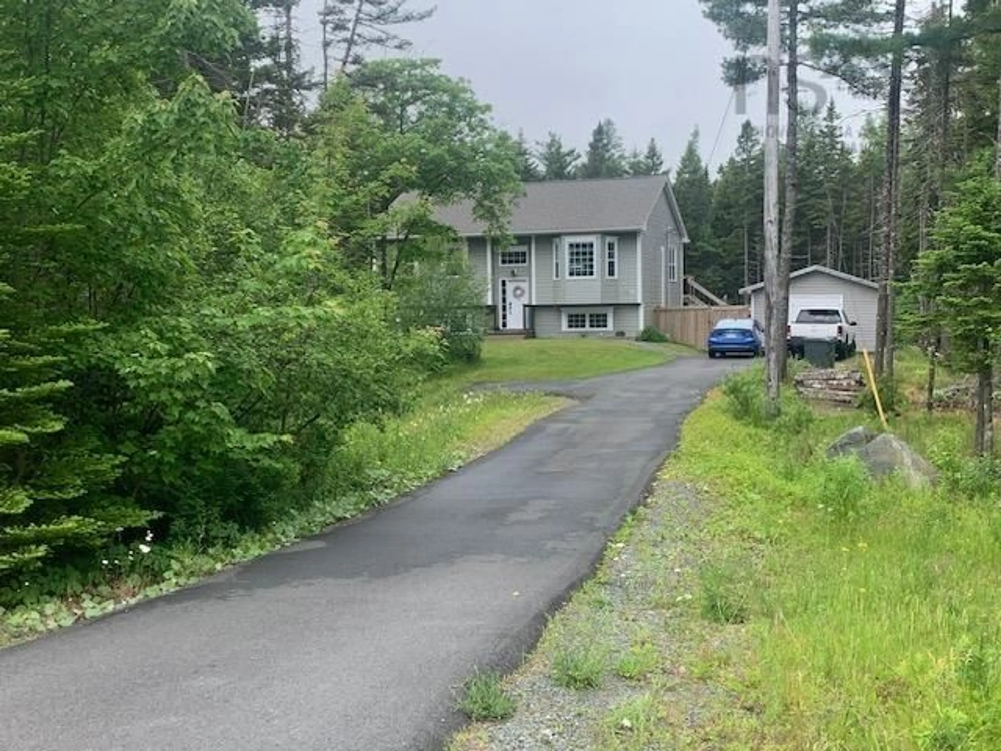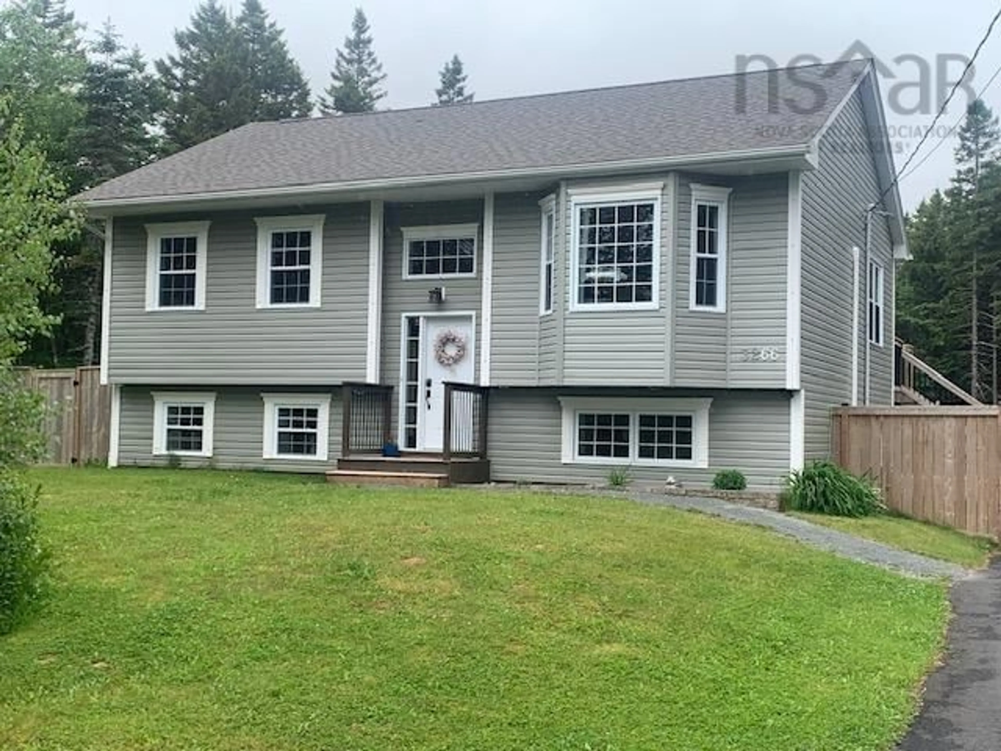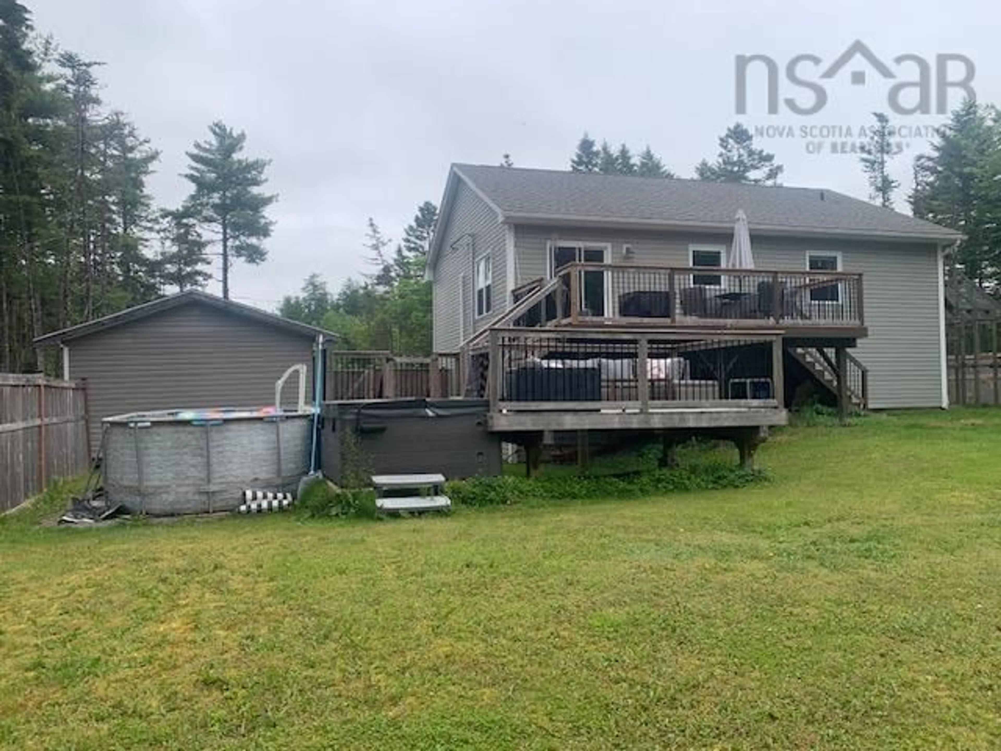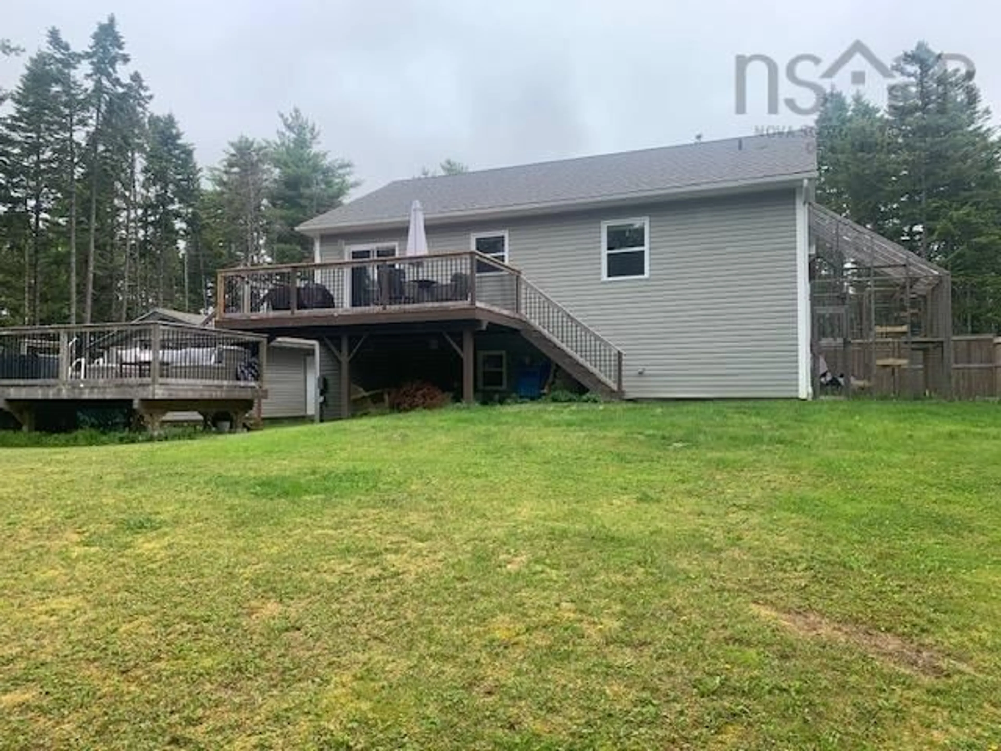3266 Sackville Dr, Upper Sackville, Nova Scotia B4E 3C5
Contact us about this property
Highlights
Estimated valueThis is the price Wahi expects this property to sell for.
The calculation is powered by our Instant Home Value Estimate, which uses current market and property price trends to estimate your home’s value with a 90% accuracy rate.Not available
Price/Sqft$297/sqft
Monthly cost
Open Calculator
Description
Beautiful 3 bedroom, 2 baths, well maintained home, finished on 2 levels providing 2000 sq feet of very comfortable living space. Situated on a 1.2 acre property with easy access to Highway 101. Split entry design with spacious open concept main floor. Custom kitchen, diningroom with door to elevated decks and livingroom. Cozy bedroom down short hall. Large master bedroom and 4 piece bathroom. Large closets. The lower level has a huge open concept family room, third bedroom, another full bathroom plus a well appointed systems room with laundry. Excellent systems including drilled well, septic, HRV, sump pump, 200 amp electrical, water softener and two heat pumps. Outside you'll love the completely fenced backyard, 3 level decking and hot tub. A 16 x 16 well constructed shed is perfect for storage. Paved driveway with parking. Situated well back off the road with a high level of privacy. Cat lovers will love the huge custom built outdoor "cat hotel". Or if you're a gardener you will see the potential for a green house or cold frame. Move in condition. A rare find.
Property Details
Interior
Features
Main Floor Floor
Living Room
13.8 x 16.1Kitchen
11 x 14.5Dining Room
Primary Bedroom
14 x 12.2Exterior
Parking
Garage spaces -
Garage type -
Total parking spaces 2
Property History
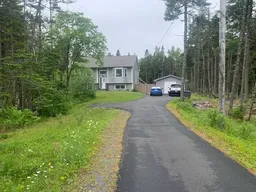 43
43
