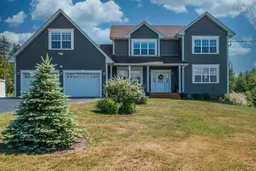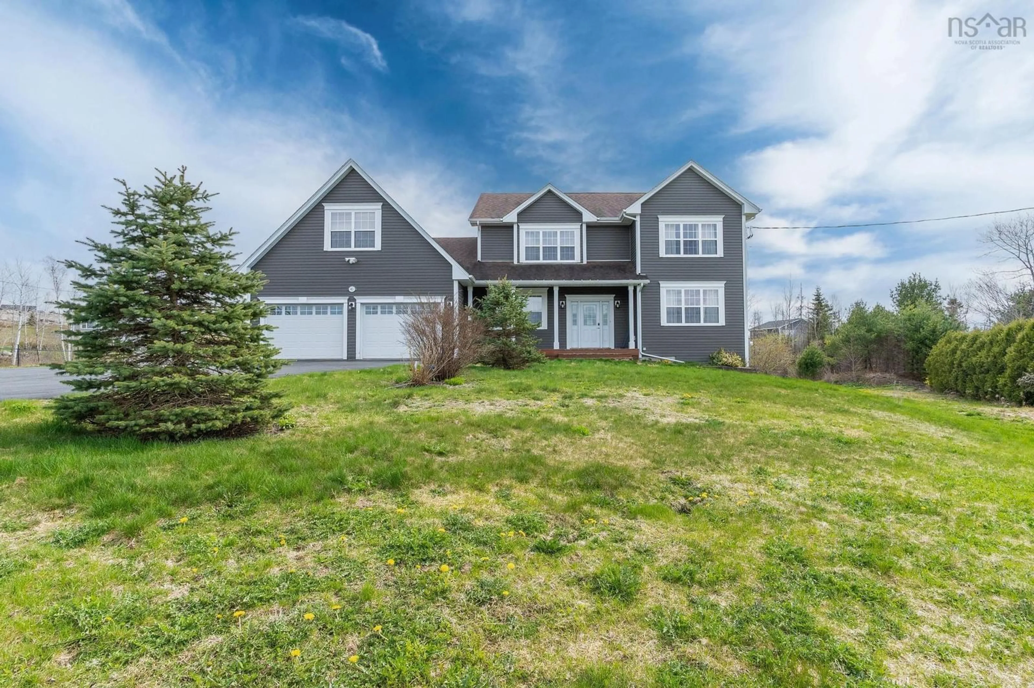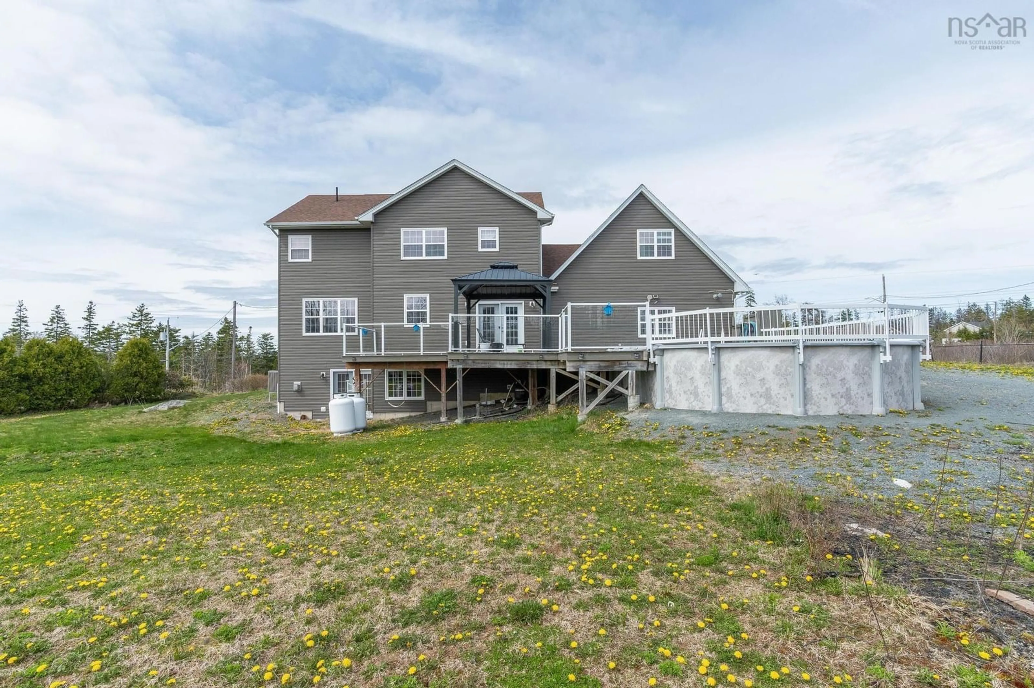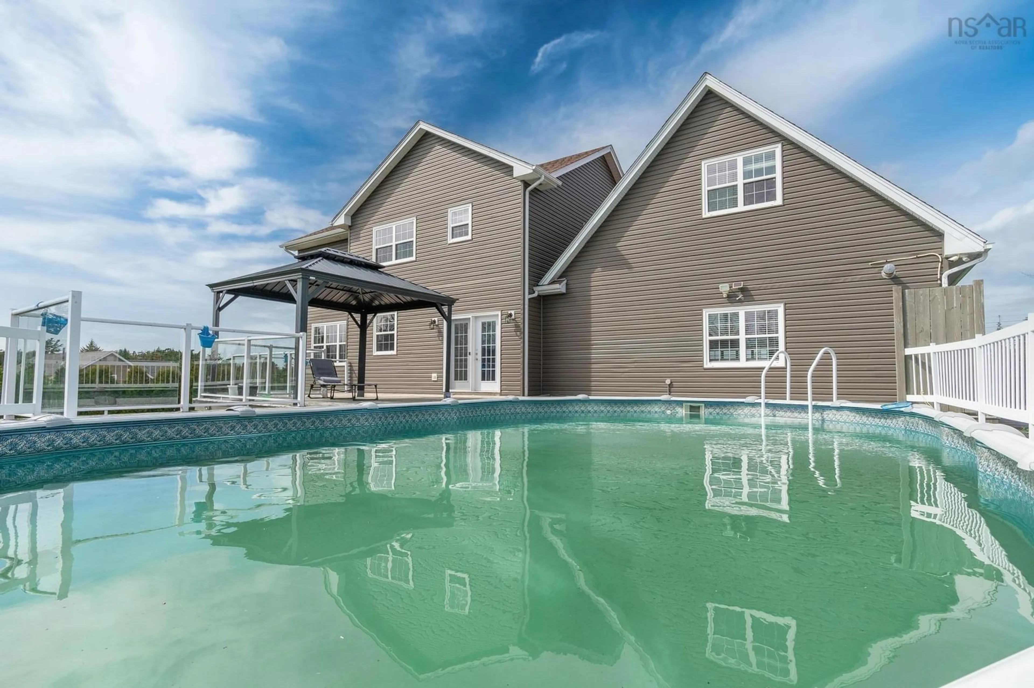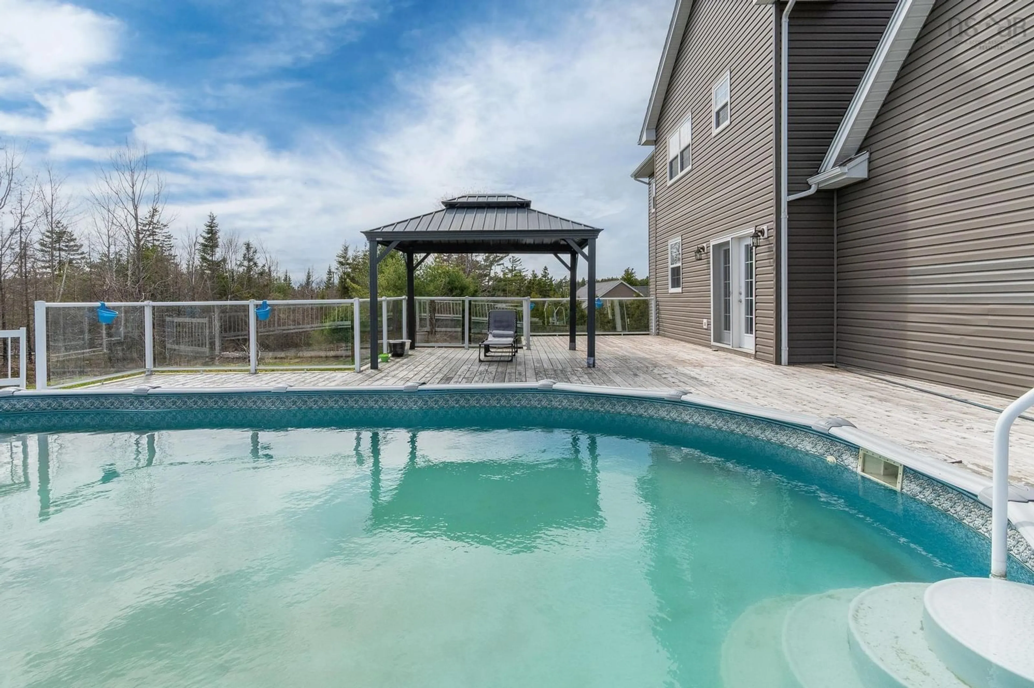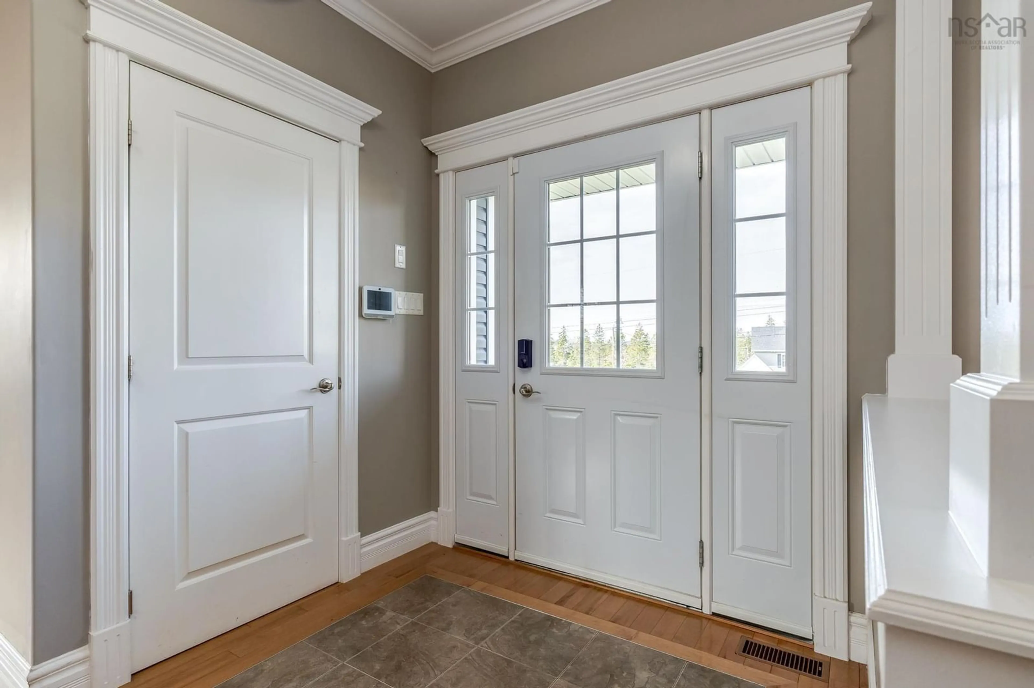41 Windbreak Run, Upper Tantallon, Nova Scotia B3Z 0L2
Contact us about this property
Highlights
Estimated valueThis is the price Wahi expects this property to sell for.
The calculation is powered by our Instant Home Value Estimate, which uses current market and property price trends to estimate your home’s value with a 90% accuracy rate.Not available
Price/Sqft$217/sqft
Monthly cost
Open Calculator
Description
Welcome to 41 Windbreak Run, a beautifully maintained two-story executive home in the desirable Westwood Hills community. Great curb appeal and a landscaped yard set the stage for the comfort and space this home offers. Inside, you’ll find hardwood and ceramic floors, crown mouldings, 9-foot ceilings, pot lights, and built-in speakers throughout the main level. The open dining area is framed by elegant columns, and the living room features a cozy fireplace and custom feature wall. The kitchen is well-appointed with stainless steel appliances, a new backsplash, and a peninsula with breakfast bar. Upstairs, the spacious primary suite includes built-in storage and a private en-suite. Two more bedrooms, a full bath, and laundry area complete the upper level. A bonus room above the garage, accessible by a second staircase, adds flexible living space. The walk-out lower level is ideal for extended family or guests, offering a full suite with kitchen, living room (with propane fireplace), bedroom, bath, and laundry. Additional highlights include a heated 36x26 garage, two storage sheds, and a backyard set up for summer fun—complete with a deck, gazebo, and above-ground pool. All set on a large lot with room to roam. Westwood Hills is a family-friendly neighborhood close to parks, shops, services, and highway access—an ideal place to call home.
Property Details
Interior
Features
2nd Level Floor
Family Room
Primary Bedroom
Ensuite Bath 1
Bedroom
Exterior
Features
Property History
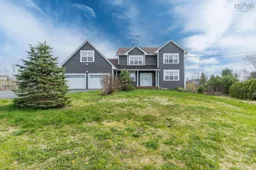 42
42