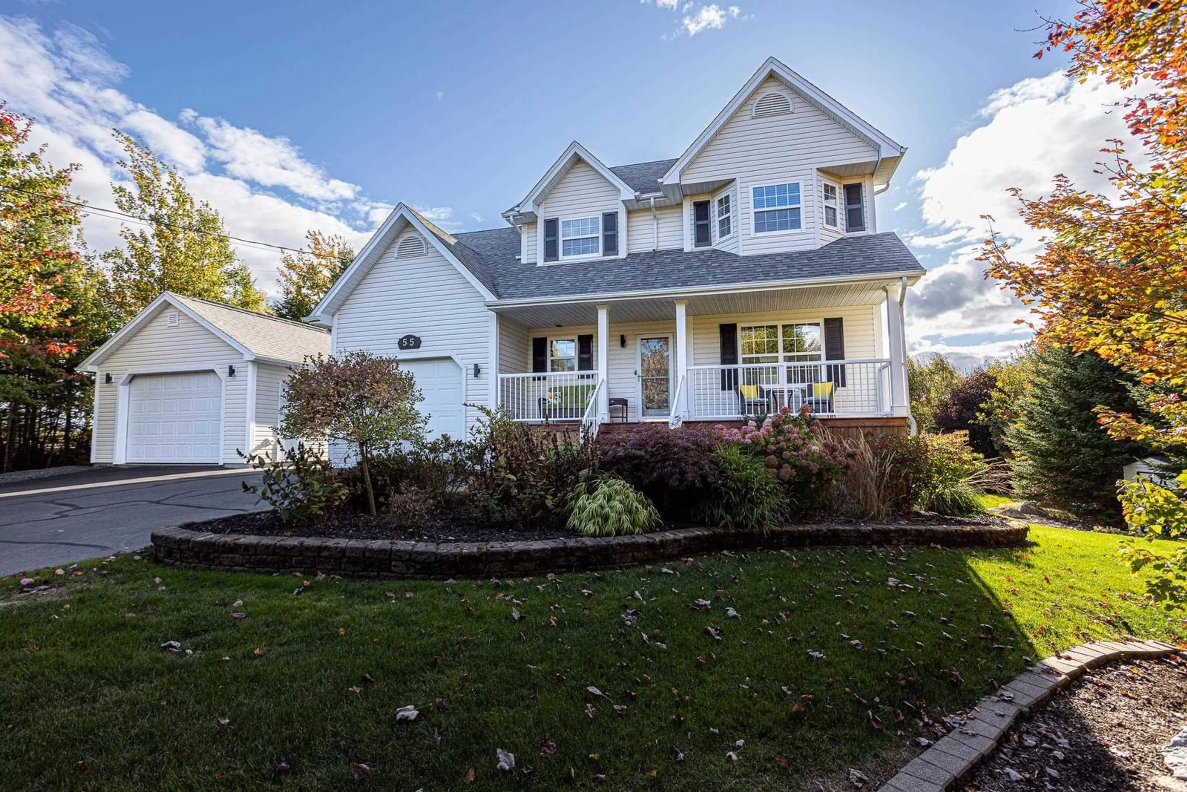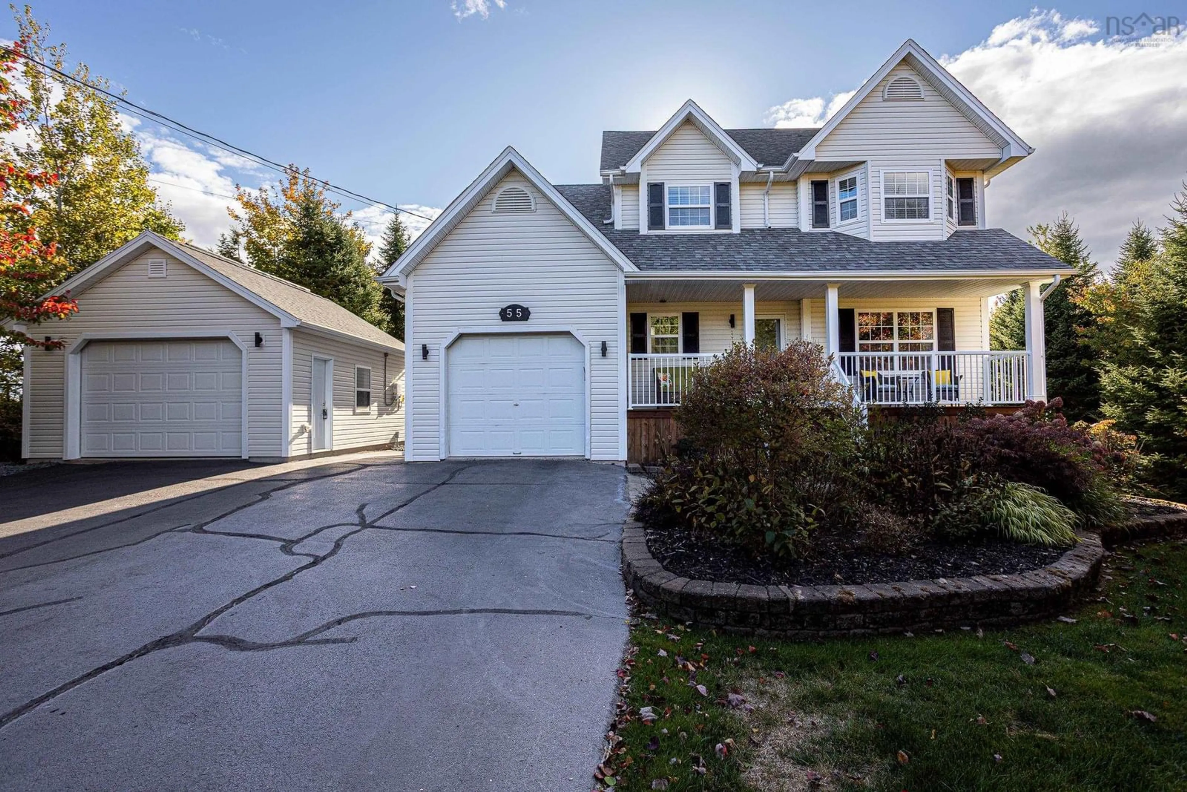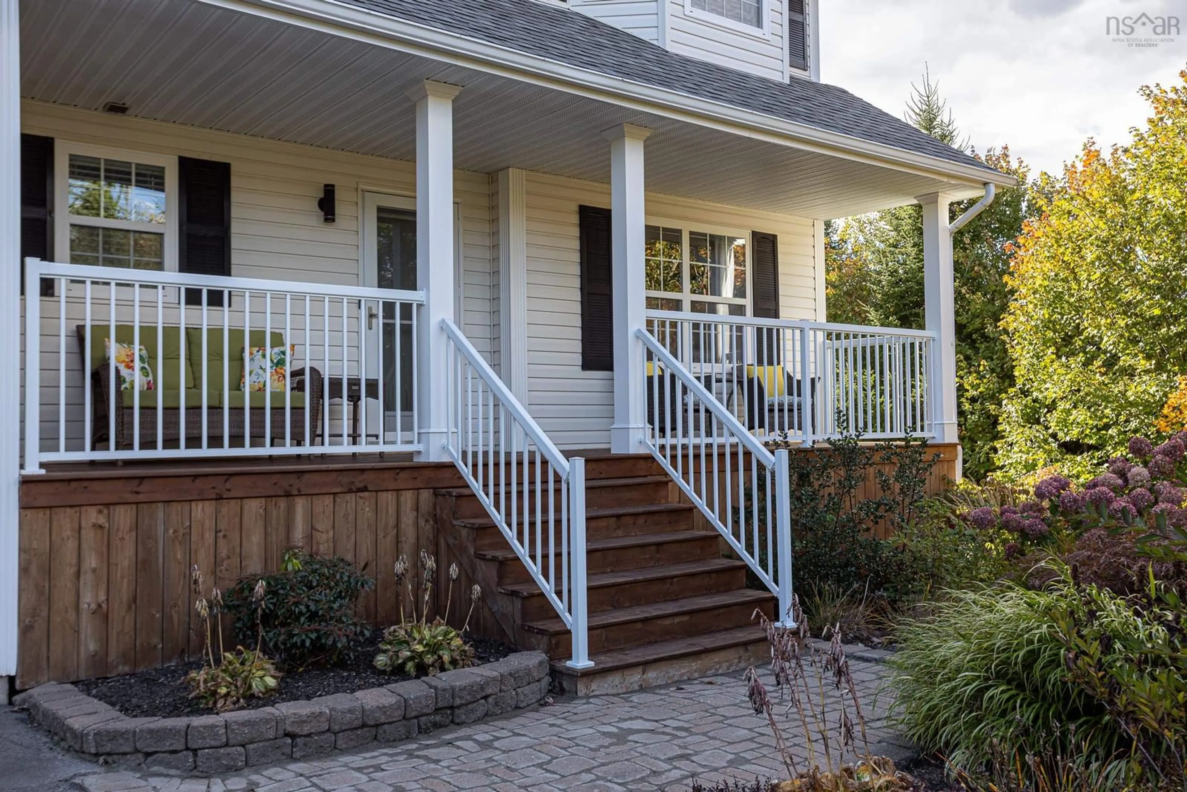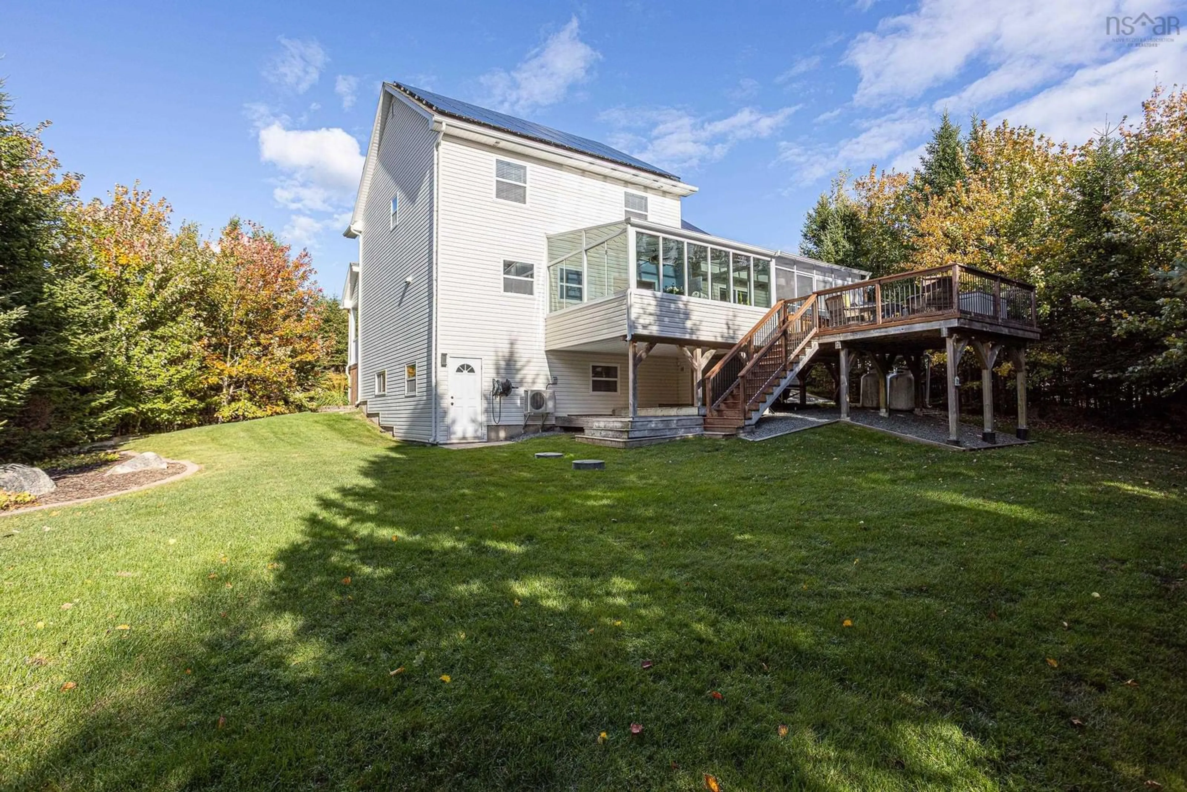55 Summit Cres, Upper Tantallon, Nova Scotia B3Z 1P9
Contact us about this property
Highlights
Estimated valueThis is the price Wahi expects this property to sell for.
The calculation is powered by our Instant Home Value Estimate, which uses current market and property price trends to estimate your home’s value with a 90% accuracy rate.Not available
Price/Sqft$274/sqft
Monthly cost
Open Calculator
Description
Nestled on a private, treed, and landscaped lot, this stunning two-story home offers the perfect blend of comfort, style, and modern convenience. Meticulously maintained and thoughtfully updated, it is truly move-in ready for its next owners. Step inside to an open-concept main floor featuring a bright family room with a cozy propane fireplace, a stylish kitchen with stone countertops (new appliances in 2023) and spacious living room. A convenient half bath adds to the functionality. Just off the kitchen, you’ll find a 12’ x 16’ four-season sunroom with gleaming hardwood floors & southern exposure—an inviting spot to enjoy your morning coffee—leading to a three-season room with a relaxing hot tub. Upstairs, you’ll discover four bedrooms and two fully renovated bathrooms, with the ensuite also having heated floors. A new walk-in closet sets off this space. The fully finished lower level adds versatility with an additional bedroom, recroom, three-piece bathroom, laundry room, and a walkout to the backyard. Every detail has been considered, with additional upgrades including an on-demand propane water system, solar panels, EV charging base, backyard irrigation system, Hunter Douglas blinds, the water system replaced a few years ago and the driveway was just sealed. Enjoy exclusive Wright Lake access, perfect for swimming, kayaking, or simply unwinding by the water on warm summer days. Ideally located close to all amenities, this home offers easy access to St. Margaret’s Bay Centre for hockey, swimming, dance, and a gym. You’re just 20 minutes from Bayers Lake’s shopping and dining, 30 minutes from downtown Halifax, or head out HWY 103 to explore the charming seaside communities of Chester, Lunenburg & Mahone Bay. Whether relaxing in the hot tub, enjoying the privacy of your treed lot, or taking advantage of the incredible recreational and lifestyle opportunities nearby, this home offers a lifestyle as exceptional as its features.
Property Details
Interior
Features
Main Floor Floor
Living Room
15' x 12'.6Eat In Kitchen
Kitchen
14.'2 x 25'.8Family Room
16'.2 x 13'Exterior
Features
Parking
Garage spaces 1
Garage type -
Other parking spaces 0
Total parking spaces 1
Condo Details
Inclusions
Property History
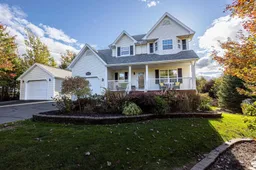 49
49
