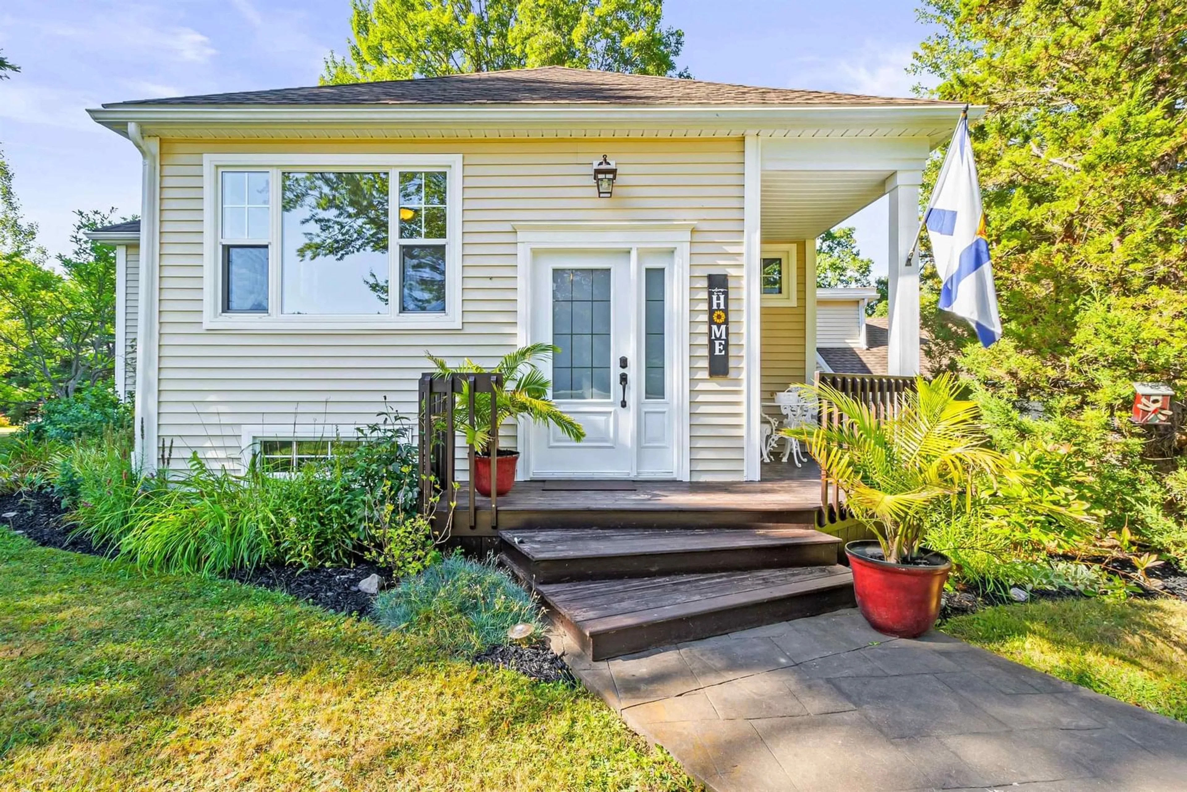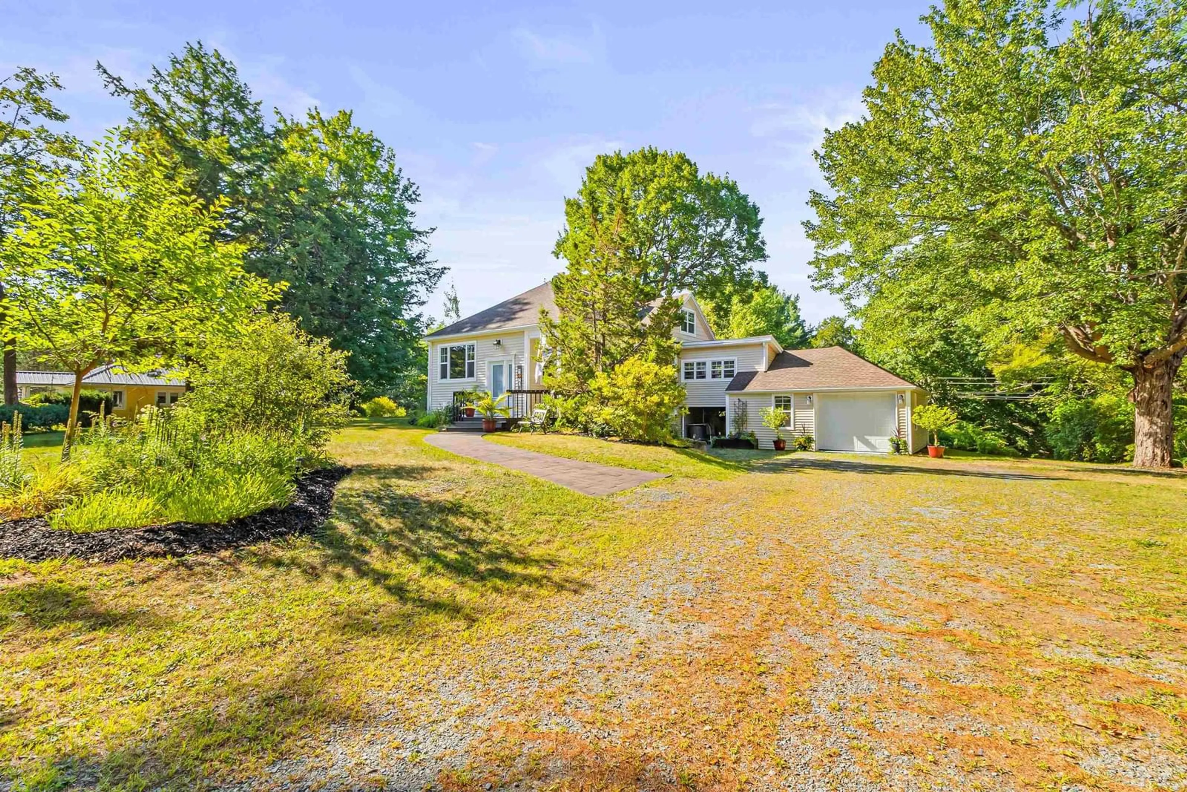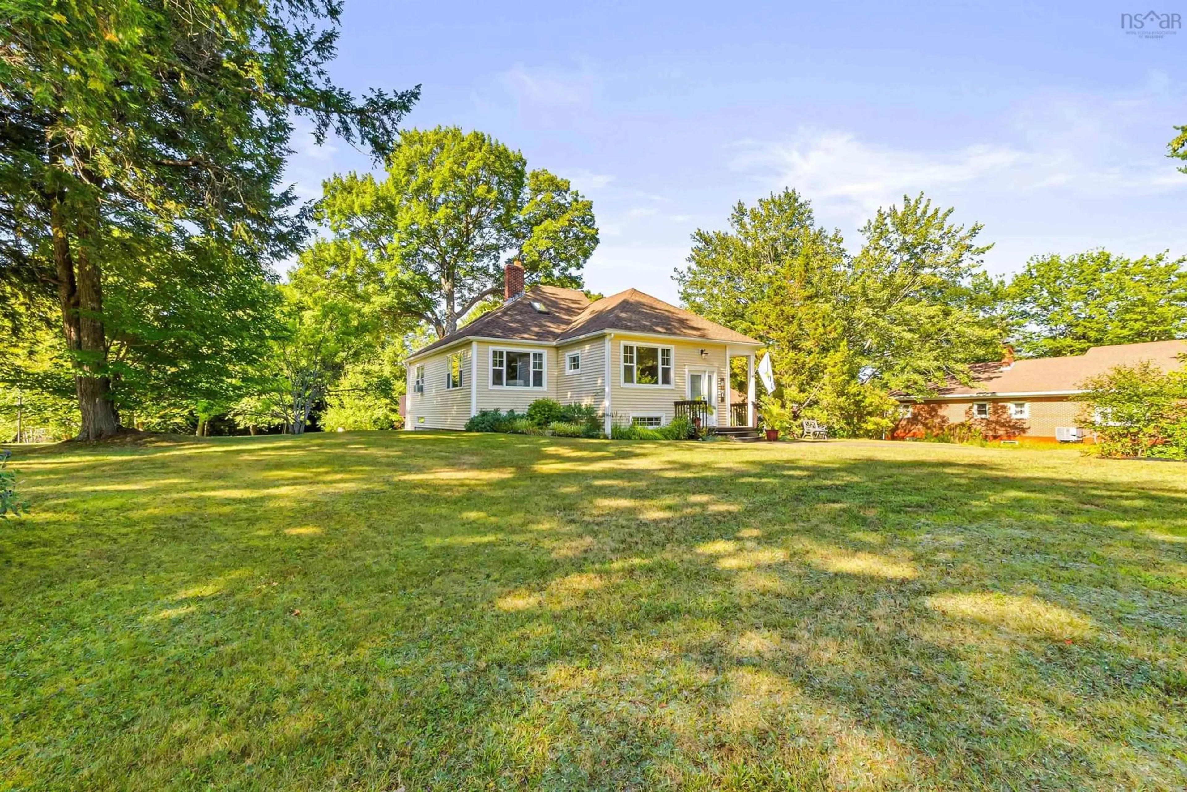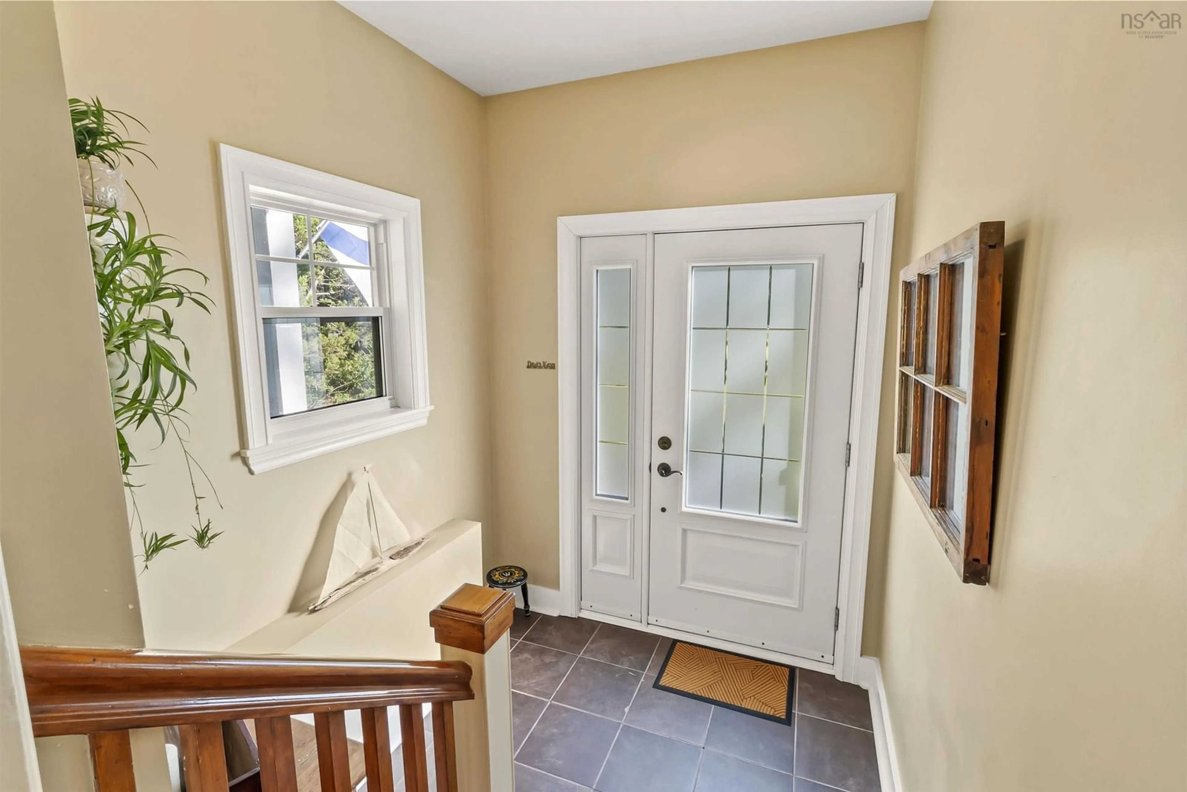4297 Highway 2, Wellington, Nova Scotia B2T 1J4
Contact us about this property
Highlights
Estimated valueThis is the price Wahi expects this property to sell for.
The calculation is powered by our Instant Home Value Estimate, which uses current market and property price trends to estimate your home’s value with a 90% accuracy rate.Not available
Price/Sqft$373/sqft
Monthly cost
Open Calculator
Description
Feel the love the moment you pull into the driveway. Set back from the road on a nearly one acre lot, you’ll appreciate the sprawling lawns and beautifully maintained garden beds. Just a stone's throw from the Wellington Bakery, Wellington Pizza, and live music at Wellington Station, you get the convenience of walkability with the peace and quiet of semi-rural living. Both Laurie & Oakfield Park are just minutes away, with great beaches for swimming on Grand Lake! Inside, you're welcomed by a large foyer that opens into the main living area, where the stunning original hardwood adds warmth and character. The kitchen is large and functional, with plenty of room to cook, eat, and move. Also on the main level are two bedrooms, a full bathroom, and a separate office, which is perfect for those who work from home. Upstairs, the primary suite takes up the entire second floor, with a full ensuite, a walk-in closet, and exposed brick that adds to that 1950s charm. Out front, there’s a lovely patio where you can enjoy your morning coffee; out back, a spacious deck that looks onto a private yard and thoughtfully cared-for gardens! Ideal for summer dinners, stretching out in the sun, or just listening to the breeze through the trees. The basement is dry, full-height, and includes a walkout, offering excellent potential for added living space or a future suite. The attached garage connects to the house by a breezeway and would be a great space for a workshop or just to keep your car snow free in the winter! With the new 102 connector nearby, you're just 11 minutes from the airport, while being 20 to Downtown Dartmouth and 30 to Downtown Halifax. This is one of those homes that you have to experience in person to truly appreciate.
Upcoming Open House
Property Details
Interior
Features
Main Floor Floor
Foyer
6'6'' x 7'6''Den/Office
9'10'' x 11'8''Living Room
20'5'' x 13'4''Kitchen
11'11'' x 11'10''Exterior
Features
Parking
Garage spaces 1.5
Garage type -
Other parking spaces 0
Total parking spaces 1.5
Property History
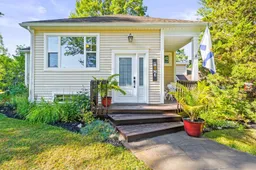 39
39
