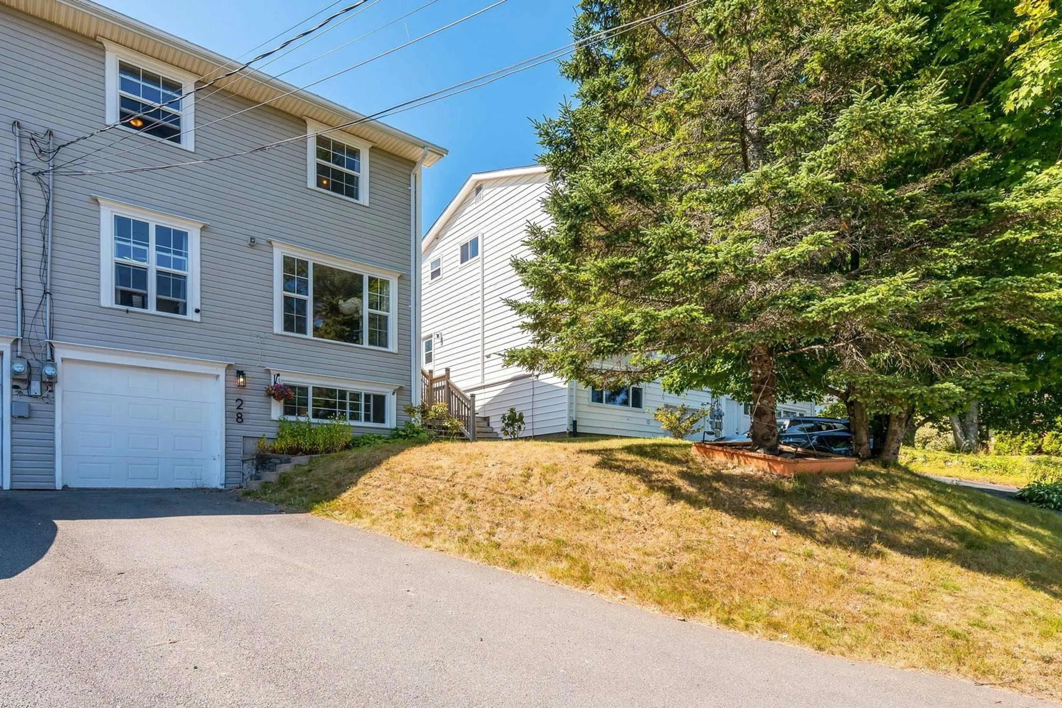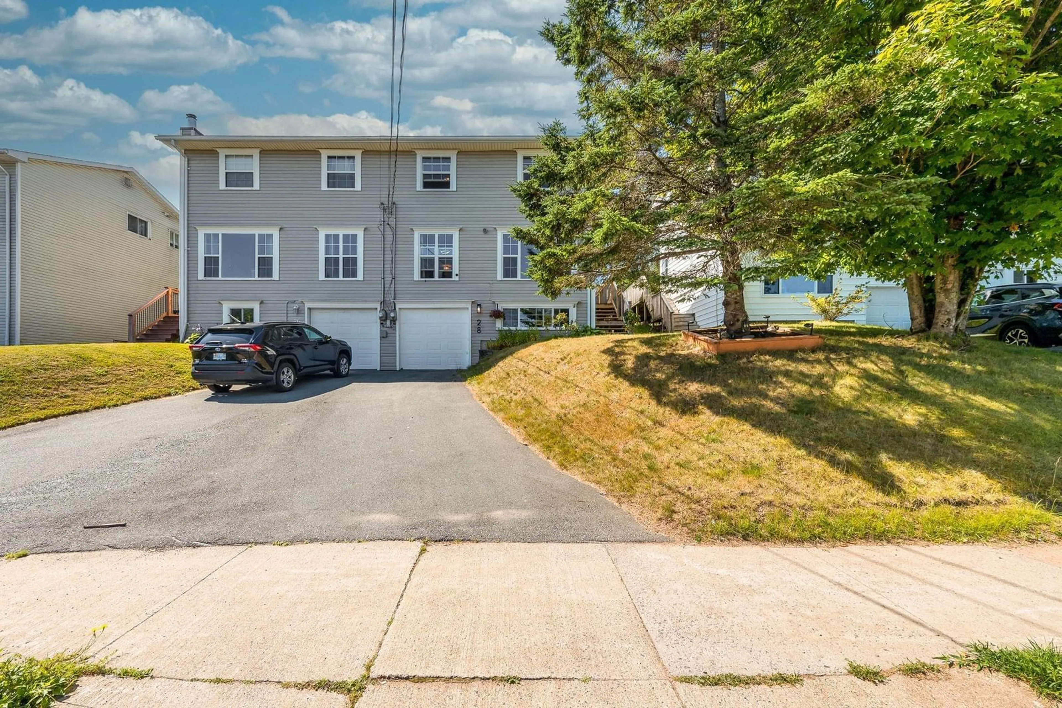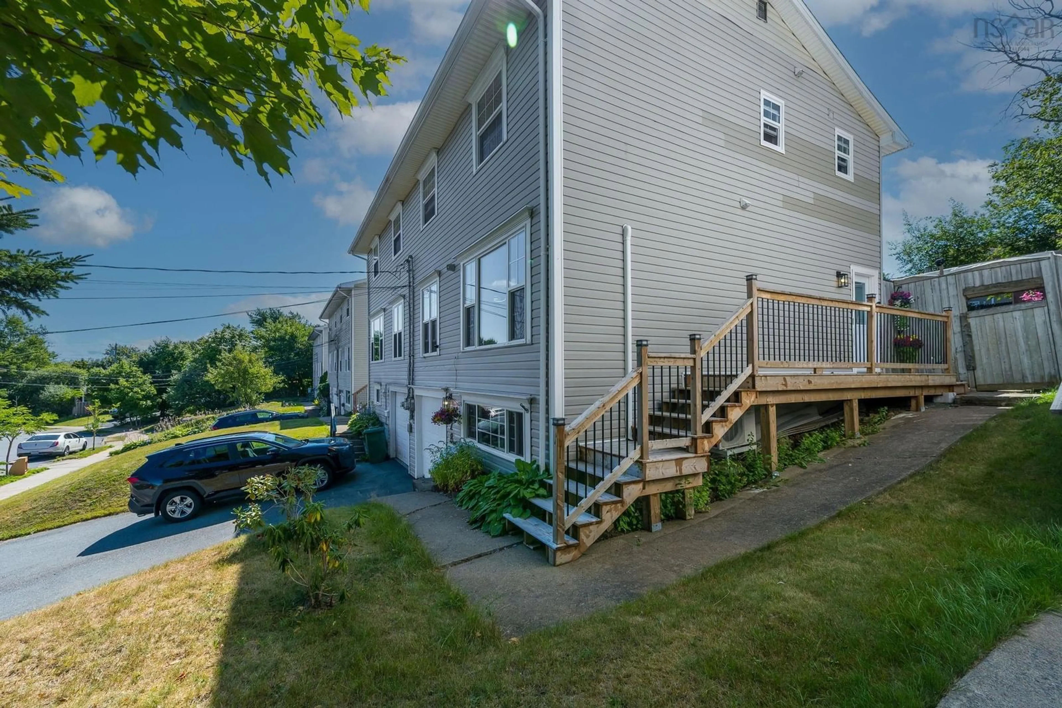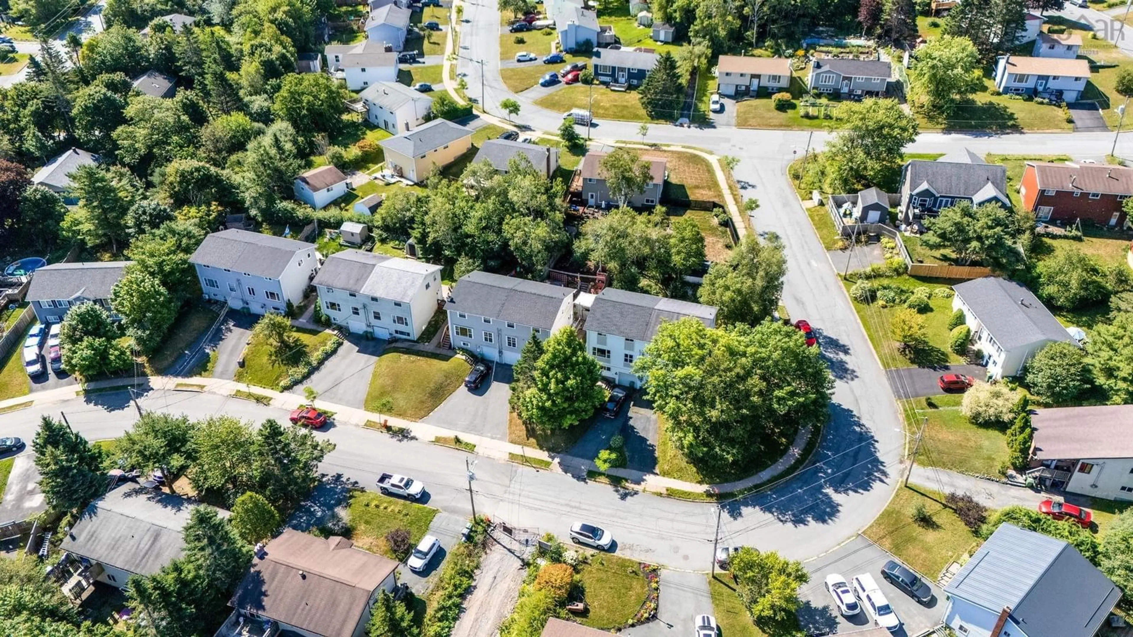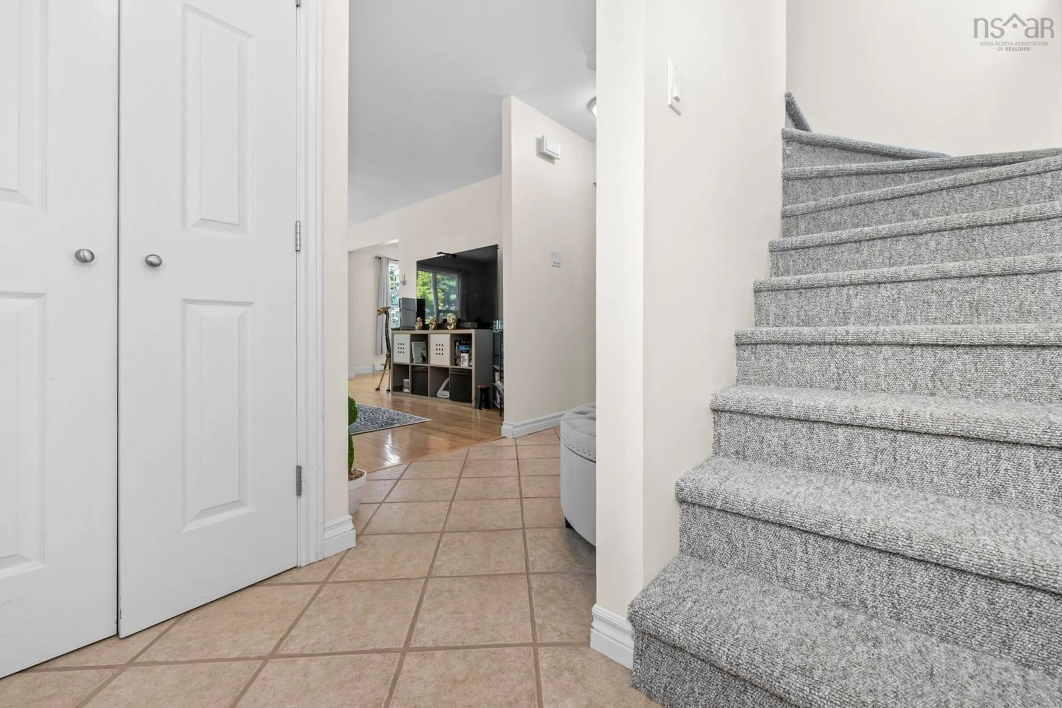28 Karen Dr, Dartmouth, Nova Scotia B2W 4Y7
Contact us about this property
Highlights
Estimated valueThis is the price Wahi expects this property to sell for.
The calculation is powered by our Instant Home Value Estimate, which uses current market and property price trends to estimate your home’s value with a 90% accuracy rate.Not available
Price/Sqft$307/sqft
Monthly cost
Open Calculator
Description
This beautifully maintained townhouse offers the perfect balance of space, style, and convenience—all nestled in a prime location close to shops, schools, parks, and more. Freshly painted throughout, this bright and inviting home features three bedrooms, all located on the upper floor alongside a full bathroom and laundry area, designed with family living in mind. On the main floor, the open layout flows effortlessly from the kitchen to the dining and living areas, creating a seamless space for entertaining or relaxing. Step outside through sliding doors to your private backyard oasis-ideal for morning coffees, evening BBQs, or simply unwinding in your own space. The lower level offers a cozy rec room, perfect for movie nights, a home gym, or a playroom—offering flexible space to suit your lifestyle. Updated roof, new windows, new hot water heater. Whether you're a first time buyer, a growing family, or looking to downsize without compromise, Karen Drive checks all the boxes with comfort, convenience, and charm.
Property Details
Interior
Features
Main Floor Floor
Kitchen
Dining Room
10.10 x 9.7Living Room
17.2 x 11.9Bath 1
4.7 x 5Exterior
Features
Parking
Garage spaces 1
Garage type -
Other parking spaces 0
Total parking spaces 1
Property History
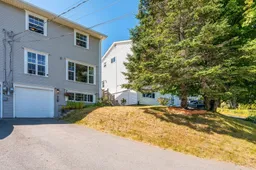 36
36
