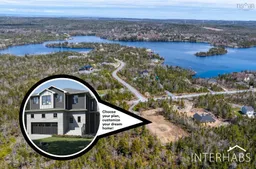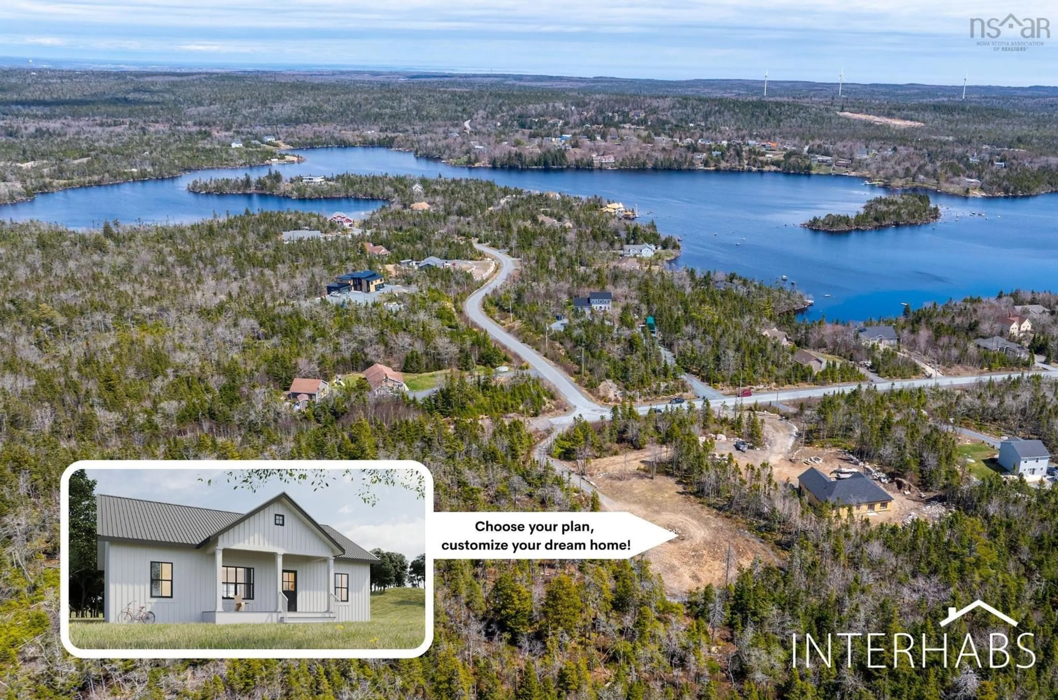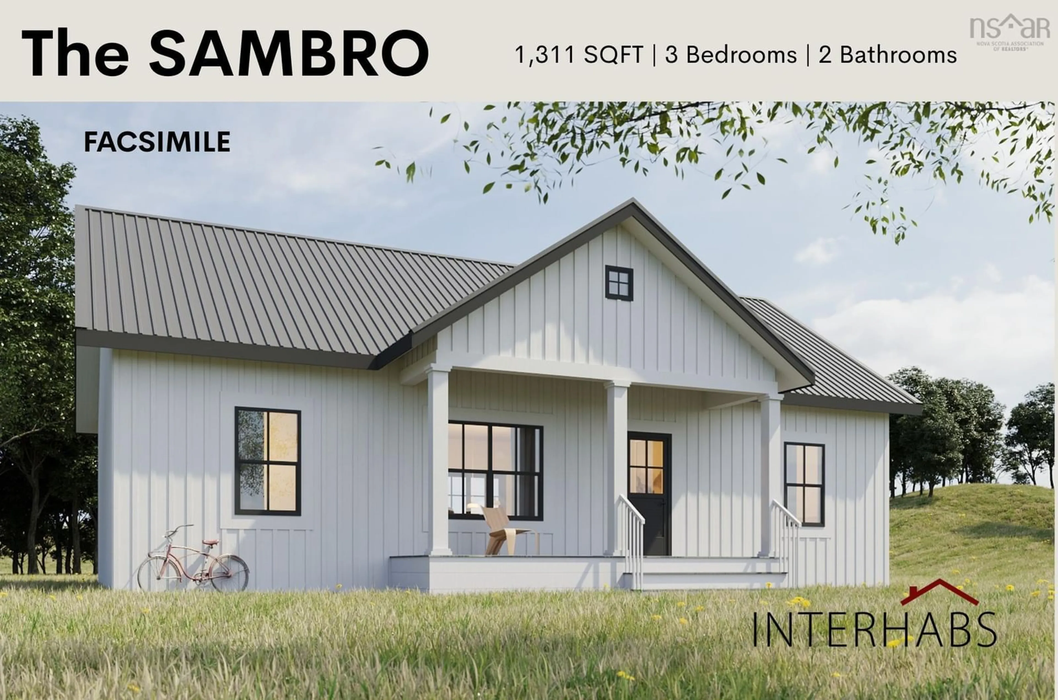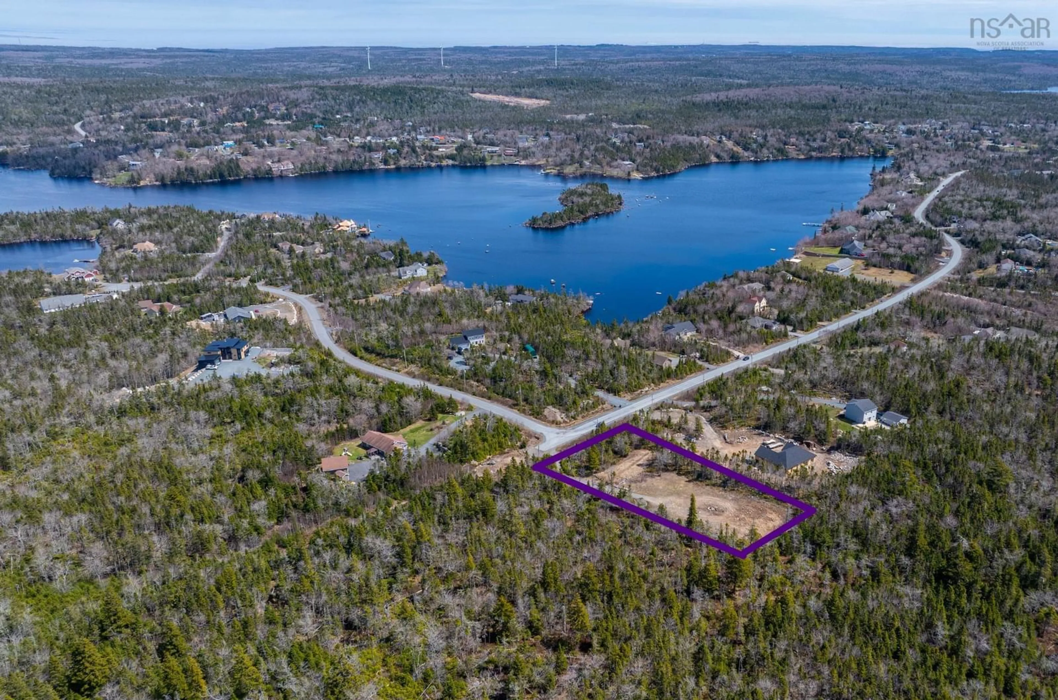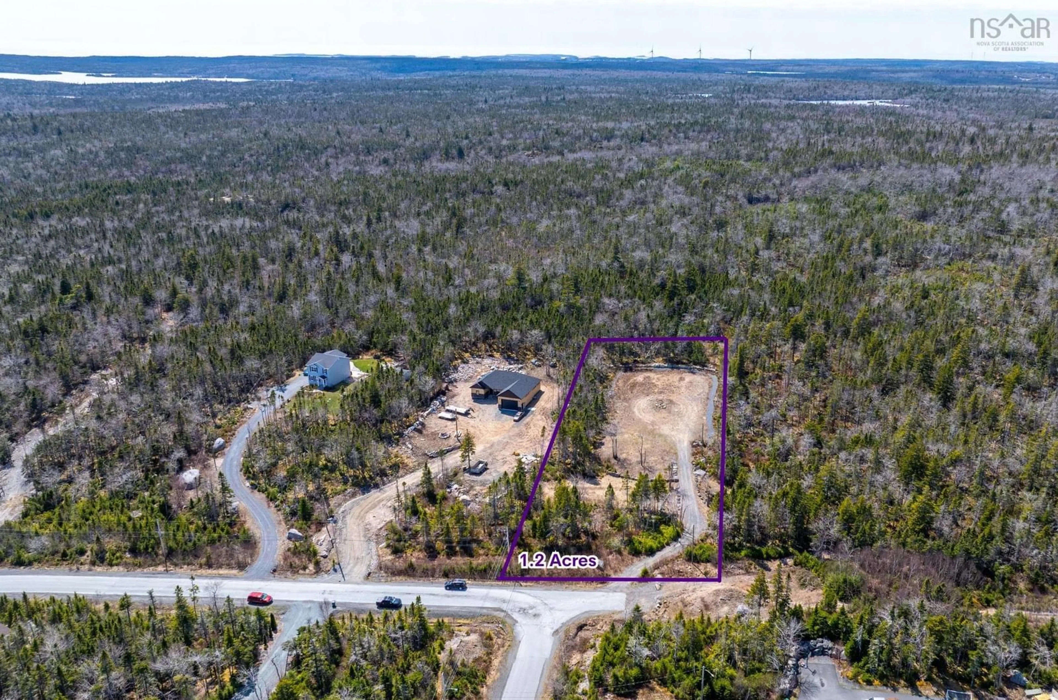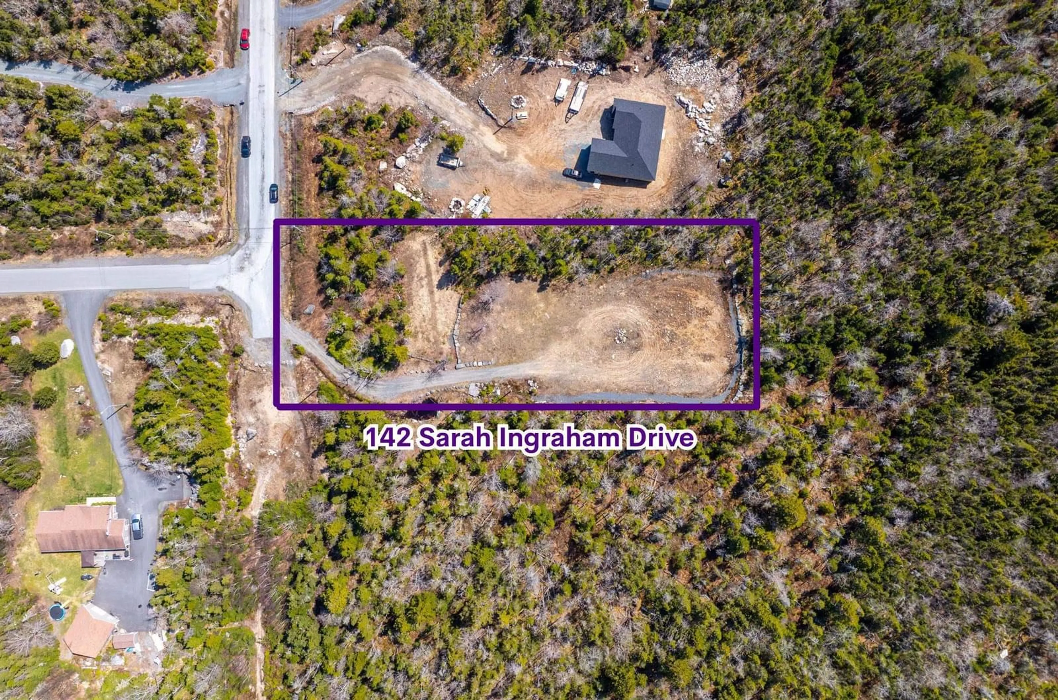142 Sarah Ingraham Dr, Williamswood, Nova Scotia B3V 1N2
Contact us about this property
Highlights
Estimated valueThis is the price Wahi expects this property to sell for.
The calculation is powered by our Instant Home Value Estimate, which uses current market and property price trends to estimate your home’s value with a 90% accuracy rate.Not available
Price/Sqft$457/sqft
Monthly cost
Open Calculator
Description
Build Your Dream Home on Sarah Ingraham Drive, one of Williamswood’s most sought-after streets — a perfect setting for peaceful living just minutes from city conveniences! This private, treed lot offers a rare opportunity to create the home you’ve been dreaming of. All that’s left is to choose your perfect plan and start building - the lot is already cleared and the septic system is installed! Whether you’re envisioning a charming bungalow or a two-storey design that captures stunning views of Moody Lake just across the street, the possibilities are endless. Families will appreciate the nearby convenience store, schools, and easy access to Crystal Crescent Beach, while outdoor enthusiasts will be in awe of the surroundings. This listing offers a facsimile build with Interhabs, giving you the exciting opportunity to choose a house plan that fits your lifestyle, with pricing tailored accordingly. Every home is thoughtfully designed for comfort, style, and functionality, and comes fully backed by a new home warranty. You’ll have the chance to select your plan and customize finishes to suit your personal taste. At Interhabs, we understand that your home is more than just a building — it's a reflection of your dreams. Our experienced in-house design team is dedicated to helping you bring those dreams to life with creative designs tailored to your unique needs. Choose from our extensive collection of customizable plans or work with us to craft a completely custom design. With over 50 years of experience in designing and manufacturing top-quality homes, Interhabs is committed to making your home-building experience efficient, stress-free, and truly rewarding. Country tranquility just minutes from city life... what more could you ask for?
Property Details
Interior
Features
Main Floor Floor
Living Room
16 x 17'8Kitchen
12'6 x 17'8Dining Room
Mud Room
14 x 6'8Exterior
Features
Property History
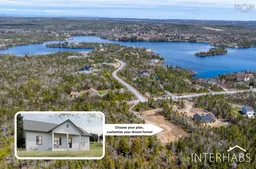 14
14