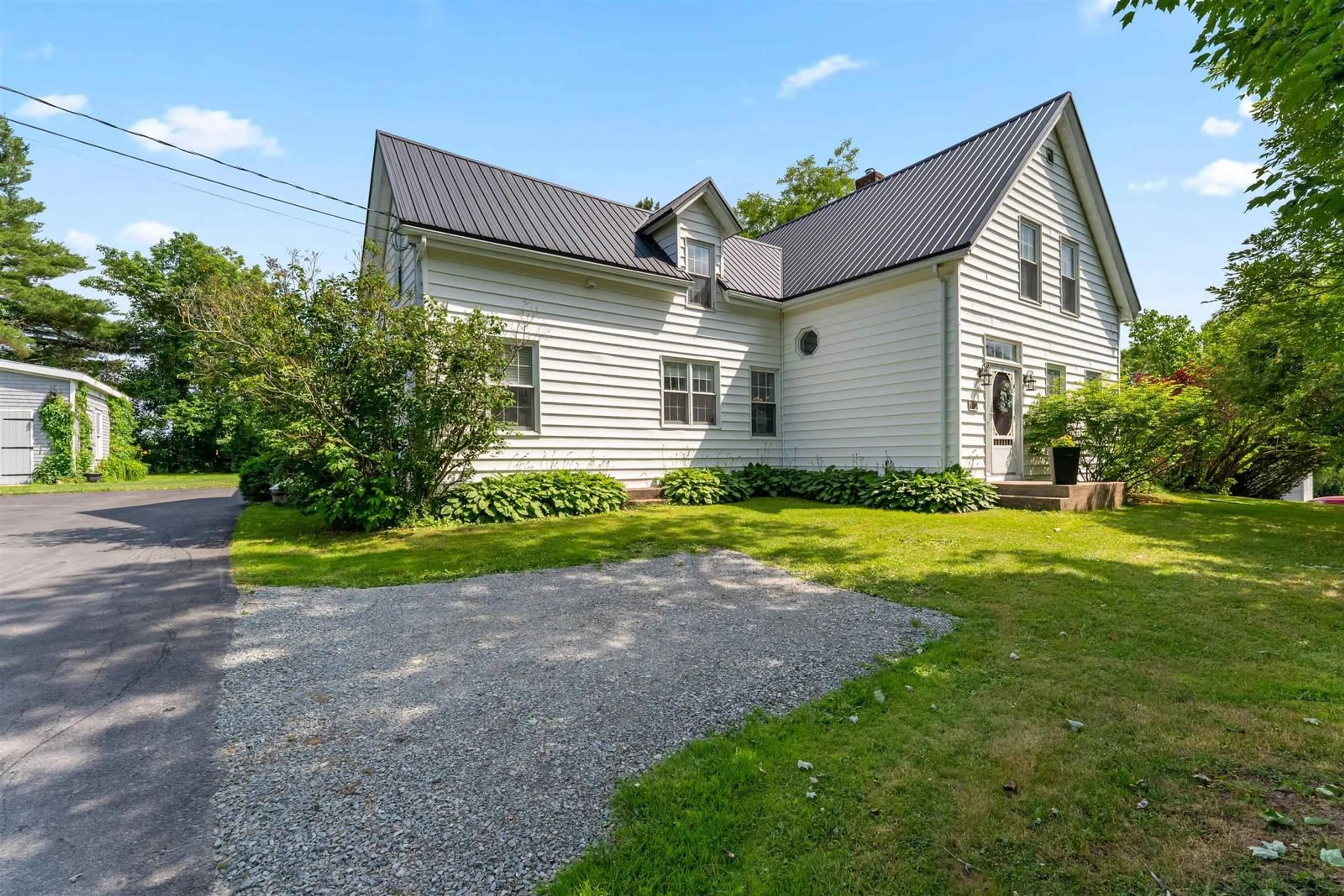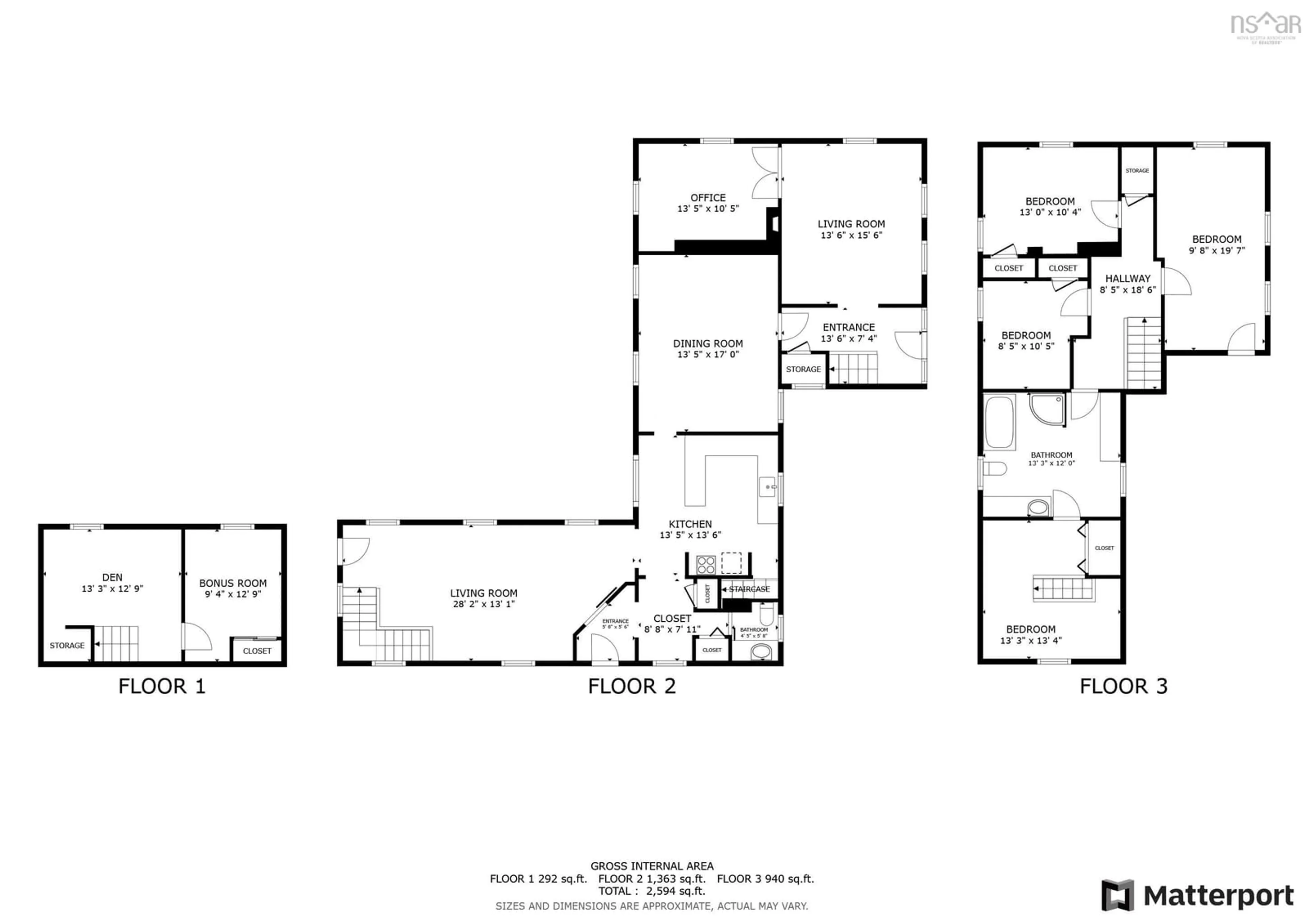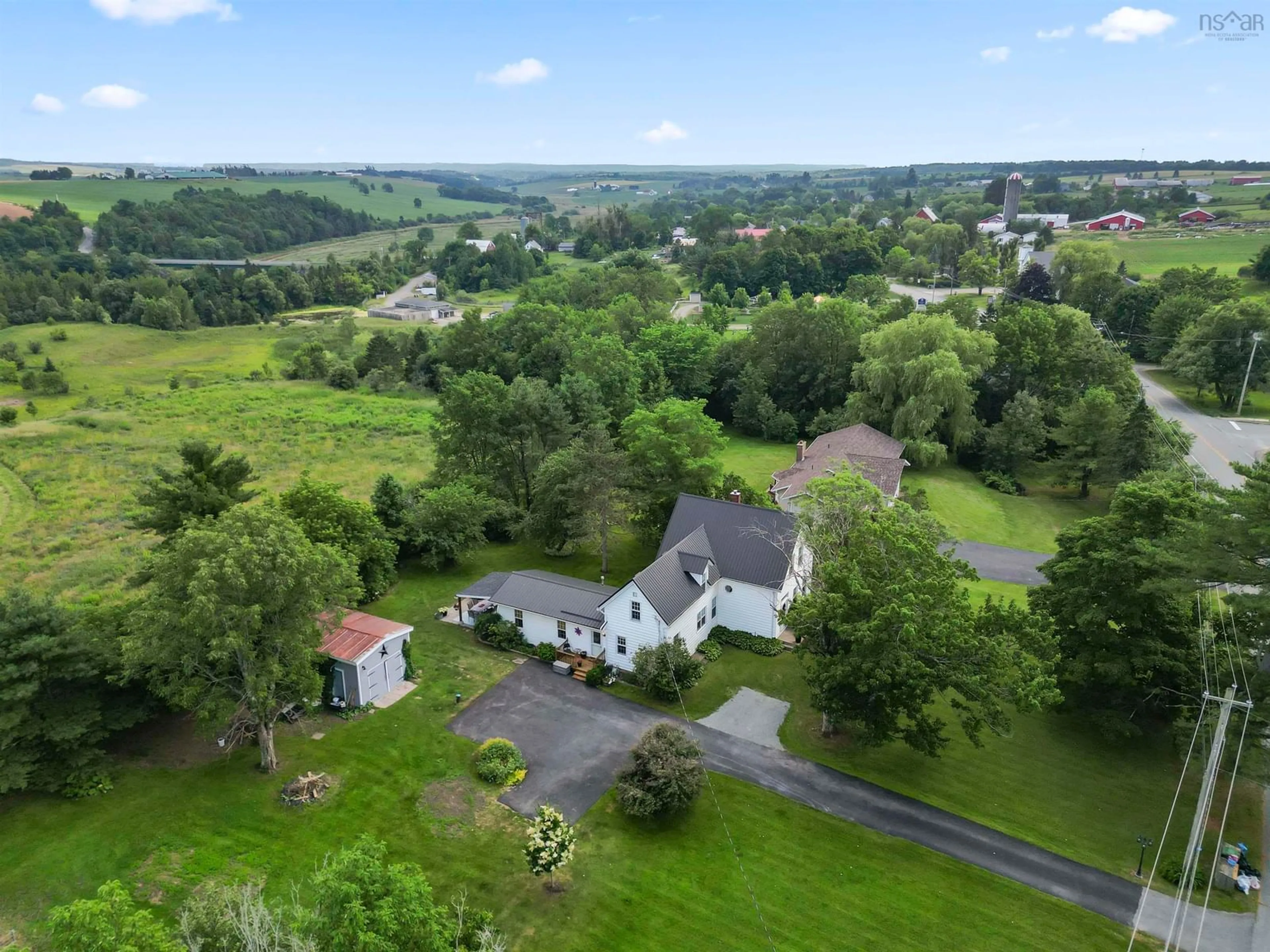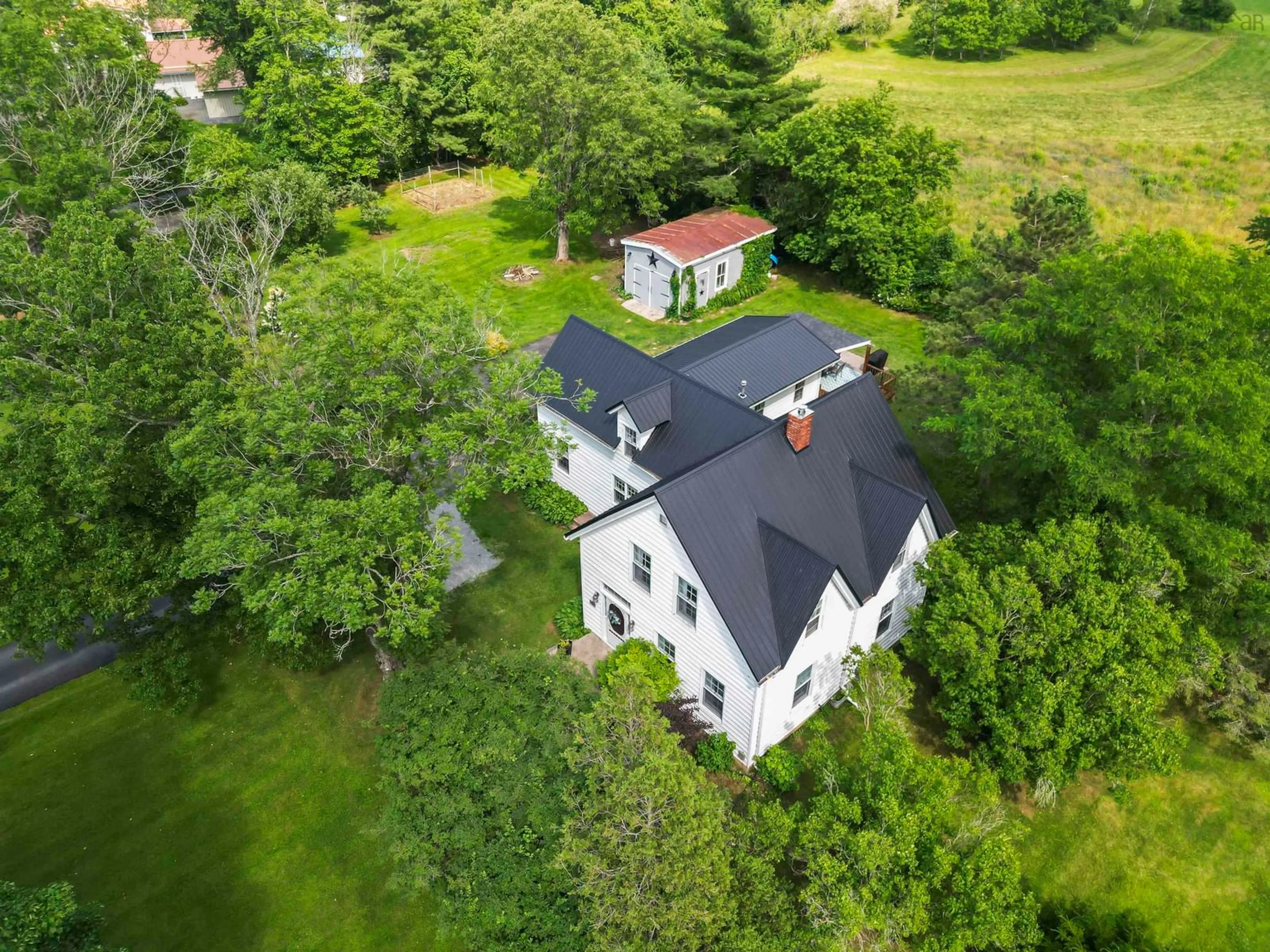Sold conditionally
160 days on Market
2141 Highway 2, Milford, Nova Scotia B0N 1Y0
•
•
•
•
Sold for $···,···
•
•
•
•
Contact us about this property
Highlights
Days on marketSold
Estimated valueThis is the price Wahi expects this property to sell for.
The calculation is powered by our Instant Home Value Estimate, which uses current market and property price trends to estimate your home’s value with a 90% accuracy rate.Not available
Price/Sqft$204/sqft
Monthly cost
Open Calculator
Description
Property Details
Interior
Features
Heating: Furnace, Ductless, Stove
Basement: Partially Finished, Unfinished
Exterior
Parking
Garage spaces -
Garage type -
Total parking spaces 1
Property History
Jul 10, 2025
ListedActive
$529,900
160 days on market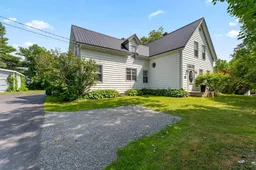 49Listing by nsar®
49Listing by nsar®
 49
49Property listed by East Coast Realty Ltd., Brokerage

Interested in this property?Get in touch to get the inside scoop.
