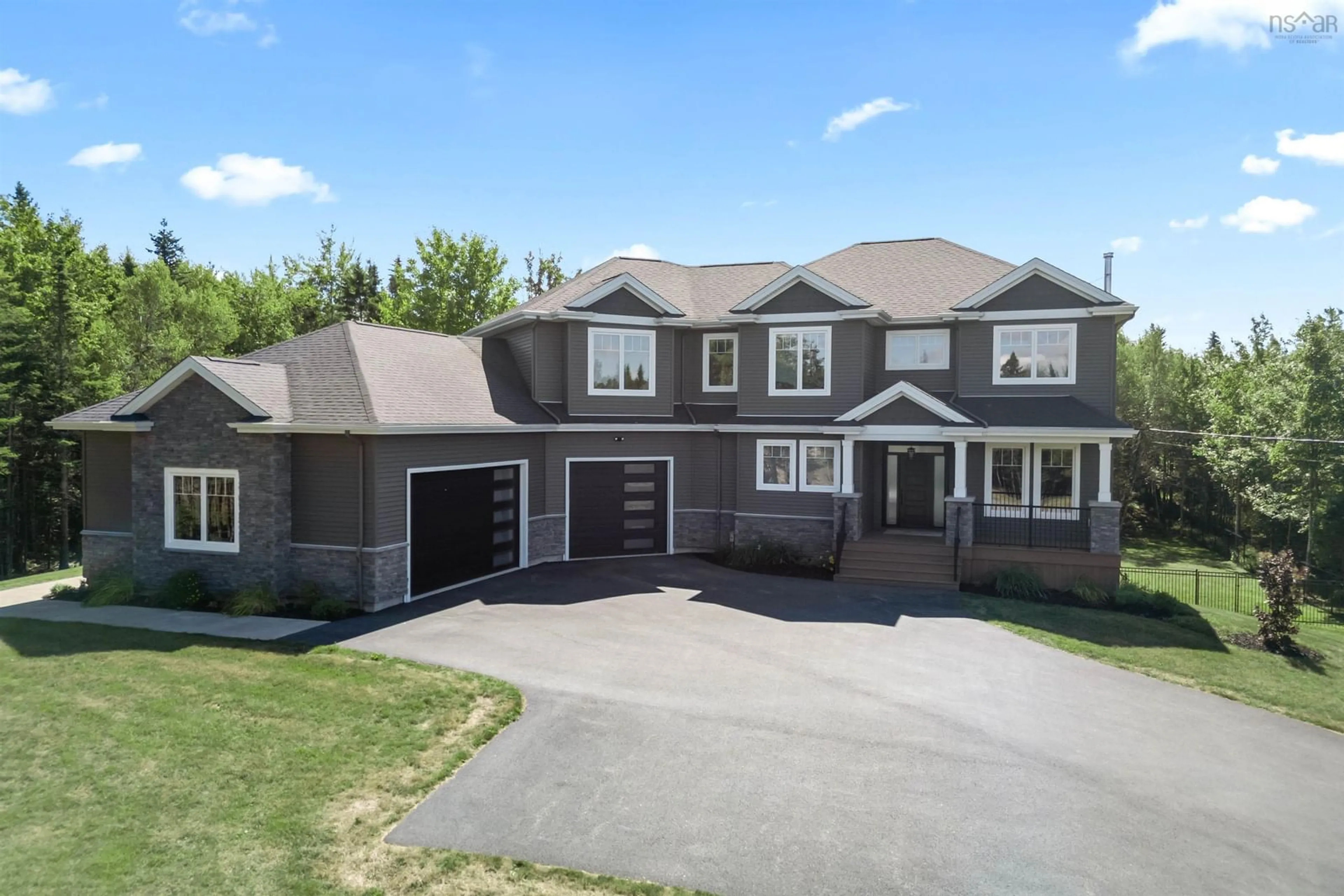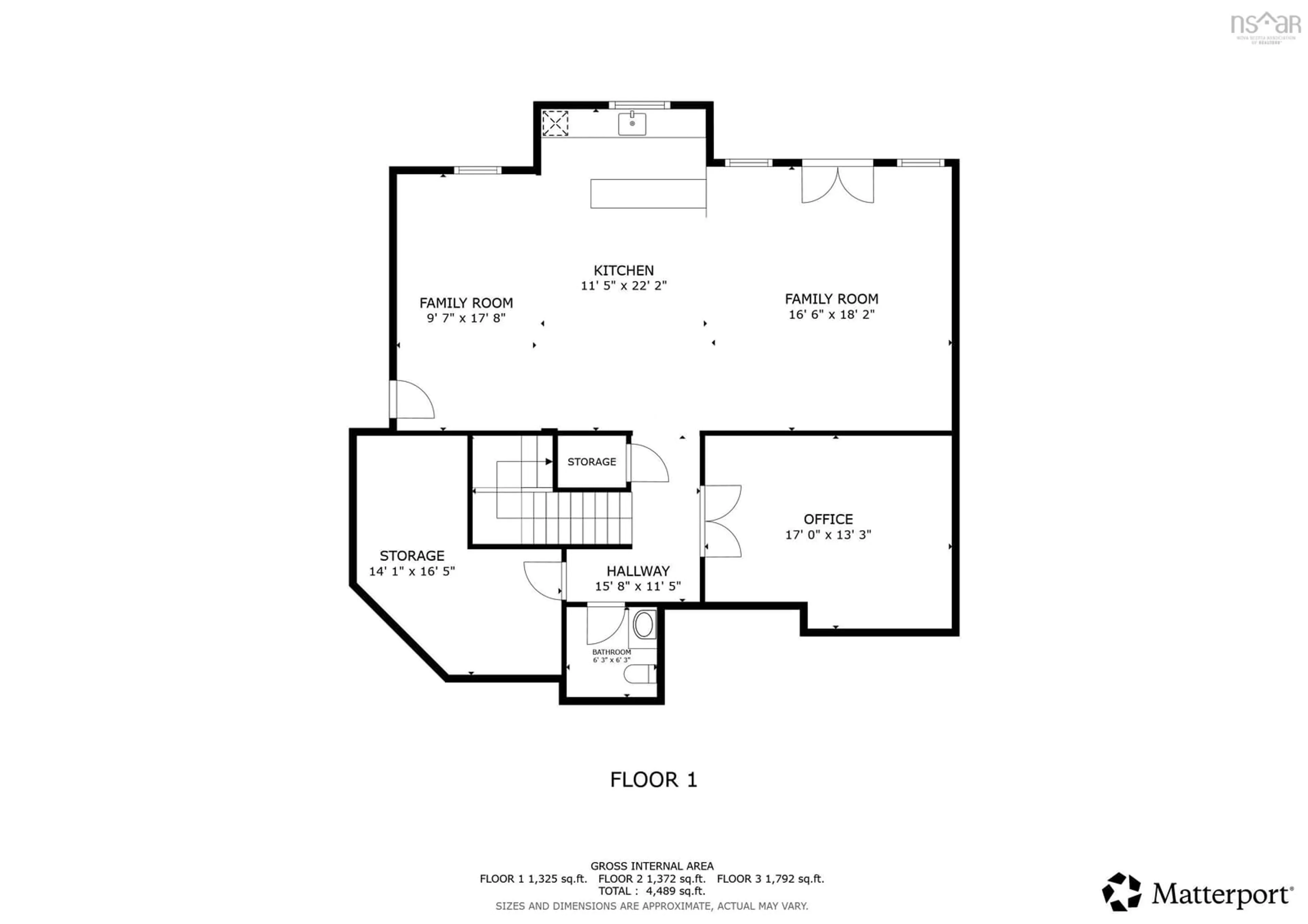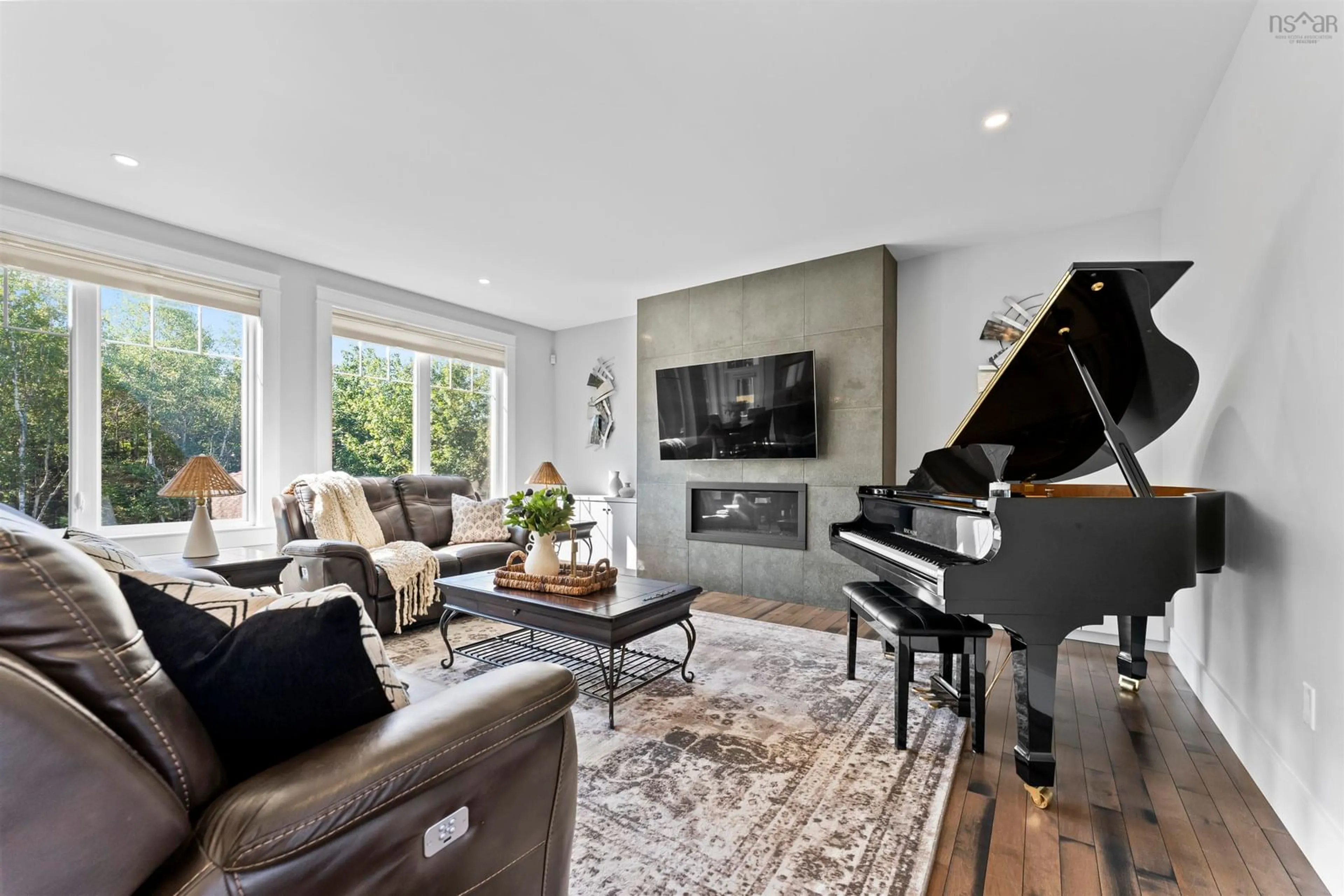246 Royal Oaks Way, Belnan, Nova Scotia B2S 0E4
Contact us about this property
Highlights
Estimated valueThis is the price Wahi expects this property to sell for.
The calculation is powered by our Instant Home Value Estimate, which uses current market and property price trends to estimate your home’s value with a 90% accuracy rate.Not available
Price/Sqft$297/sqft
Monthly cost
Open Calculator
Description
This exceptional 6-year-new home offers more than 4,350 sq ft of refined living, is set on nearly two acres of beautiful landscaping, with a fully fenced backyard — and is a true estate where nature is your backdrop. Open the door and a breathtaking two-storey grand foyer with glass-lined mezzanine sets the tone. The main level is thoughtfully designed for both family living and elegant entertaining. A dedicated office/library provides the perfect remote working space. The bright living room features a gas fireplace. The heart of the home is the entertainer’s kitchen with wall-to-wall quartz, oversized island, double wall ovens, dining room and walk-through pantry/prep kitchen with full-size fridge. Step out onto the covered outdoor living space, an extension of the main level. A powder room, walk-in closet, and expansive mudroom complete this floor. Upstairs, all four bedrooms have walk-in closets. Two enjoy private ensuites, while the others share a Jack-and-Jill bath, and individual vanities with a built-in step for the kids. The primary suite is a sanctuary with a spa tub, oversized glass shower, water closet, in-floor heating, and a heated towel rack. A bright, 2nd floor laundry room adds convenience. The finished lower level is equally impressive, and offers a flex room, 4th full bath, open-concept theatre with projector, custom bar, and spacious living area with modern Spartherm M700 wood stove — plus a walkout to the backyard oasis. A heated triple garage with 12’ ceilings, EV outlet, and laundry adds versatility for car collectors, hobbyists, or sports enthusiasts. Located in Belnan’s sought-after Garden Meadows, with forested walking trails and a playground steps away, this home offers tranquility and convenience just minutes to Elmsdale, 15 minutes to Halifax airport and 35 minutes to downtown Halifax. Composite decks, generator hookup, and low-maintenance finishes ensure more time to make memories for years to come.
Property Details
Interior
Features
Lower Level Floor
Bath 2
OTHER
16.5 x 12.11Rec Room
37.10 x 17.4Exterior
Features
Parking
Garage spaces 3
Garage type -
Other parking spaces 2
Total parking spaces 5
Property History
 50
50






