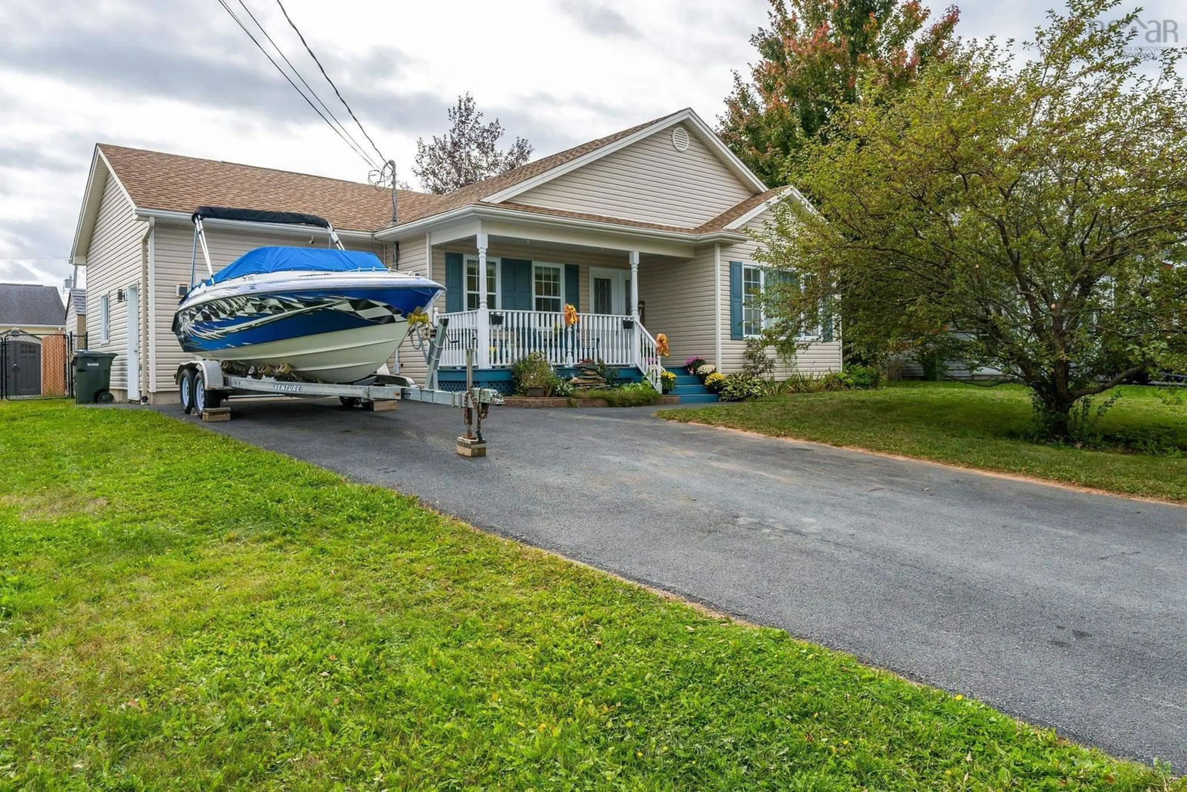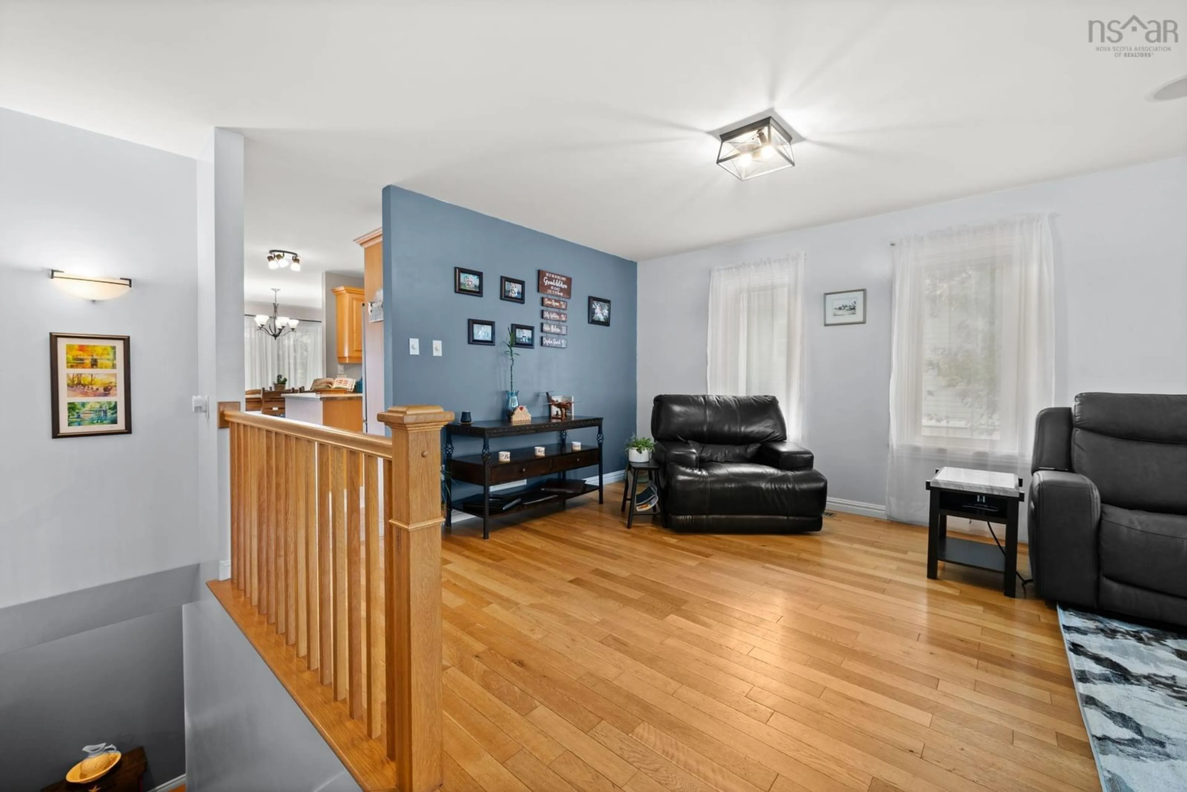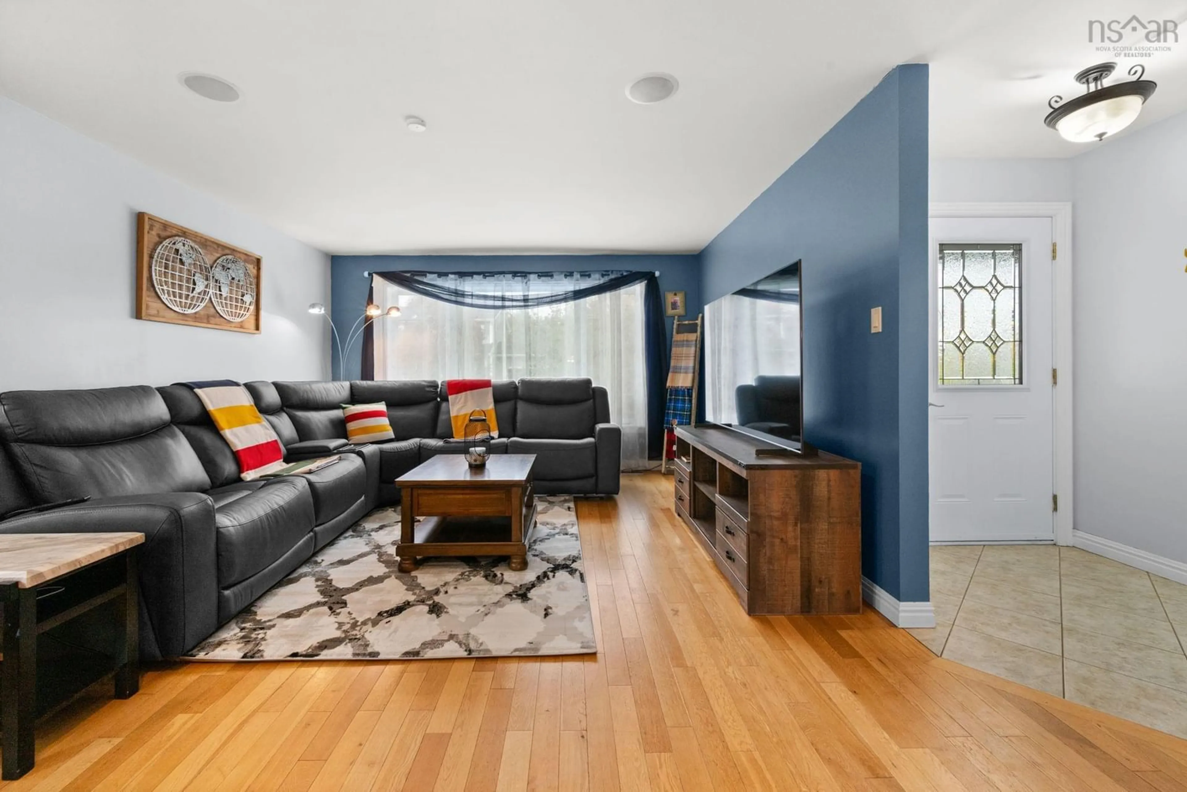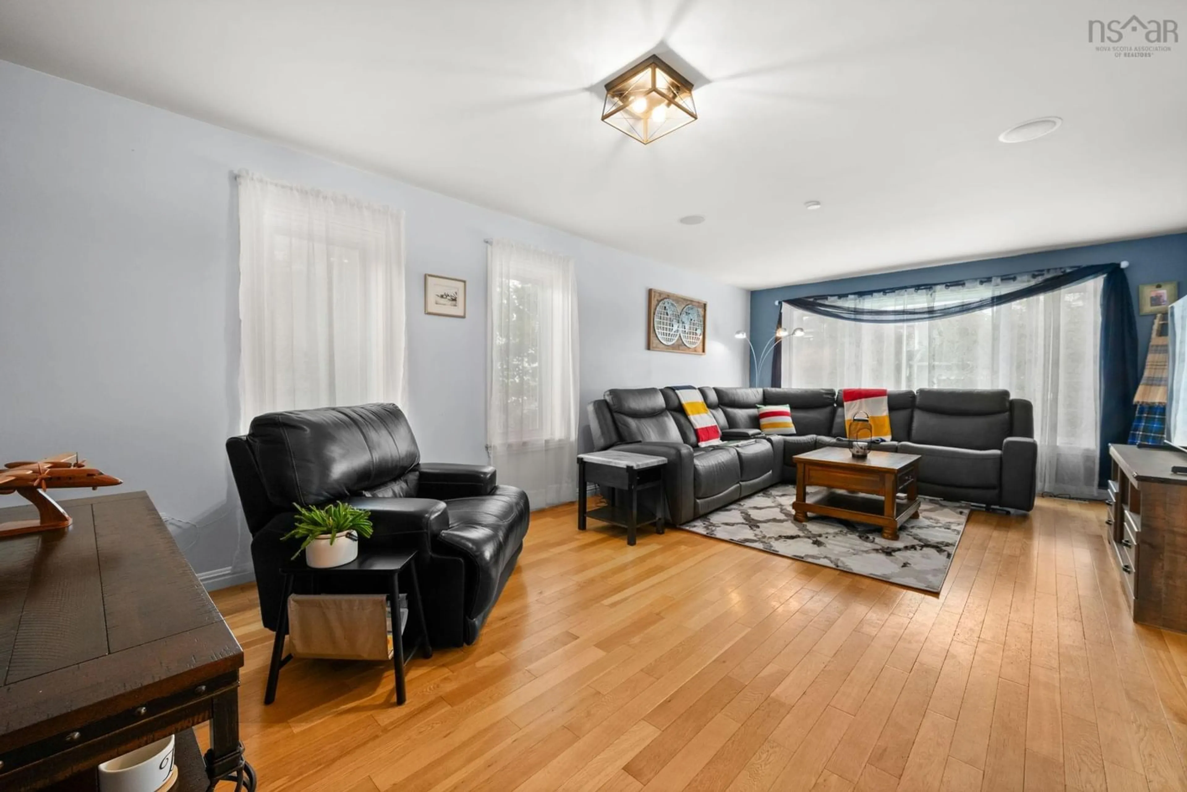3 Vernon Crt, Elmsdale, Nova Scotia B2S 0A1
Contact us about this property
Highlights
Estimated valueThis is the price Wahi expects this property to sell for.
The calculation is powered by our Instant Home Value Estimate, which uses current market and property price trends to estimate your home’s value with a 90% accuracy rate.Not available
Price/Sqft$220/sqft
Monthly cost
Open Calculator
Description
Welcome to your dream home in one of Elmsdale’s most vibrant and family-friendly subdivisions! This beautifully maintained 4-bedroom, 3-bathroom bungalow is move-in ready and full of charm from the moment you arrive. Step inside and be greeted by a bright, open-concept main floor where the dining and living rooms flow seamlessly—perfect for hosting or cozy nights in. The kitchen provides functionality with a large pantry and easy access to the backyard via patio doors. The spacious primary bedroom features double closets and a sleek 3-piece ensuite. A second bedroom and full 4-piece bathroom complete the main level. Need more room? The fully finished basement has you covered—with two additional bedrooms, another full bathroom, laundry/utility room, rec room, and a space currently used for a gym but would make a great office space. It’s the perfect setup for guests, teens, or anyone craving extra space. Outside, get ready to entertain in the backyard oasis, BBQ with family and friends, enjoy a swim in the summer, or simply kick back and relax in your private outdoor space! You’ll also love the attached garage, paved driveway, covered front porch, and landscaped yard—all adding to this home’s curb appeal. Many updates have been completed within the past 4 years, including the roof, HVAC, new deck, new flooring in hallway and 2 bedrooms, dining room and a pool! This is move in ready!
Property Details
Interior
Features
Main Floor Floor
Kitchen
13 x 10.8Living Room
15.5 x 22.8Dining Room
15.11 x 13Primary Bedroom
14.11 x 16.6Exterior
Features
Parking
Garage spaces 1
Garage type -
Other parking spaces 2
Total parking spaces 3
Property History
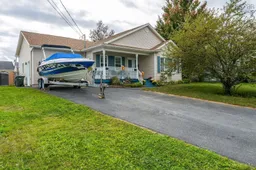 45
45
