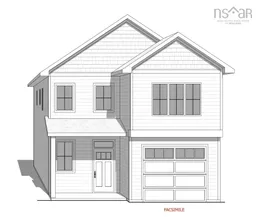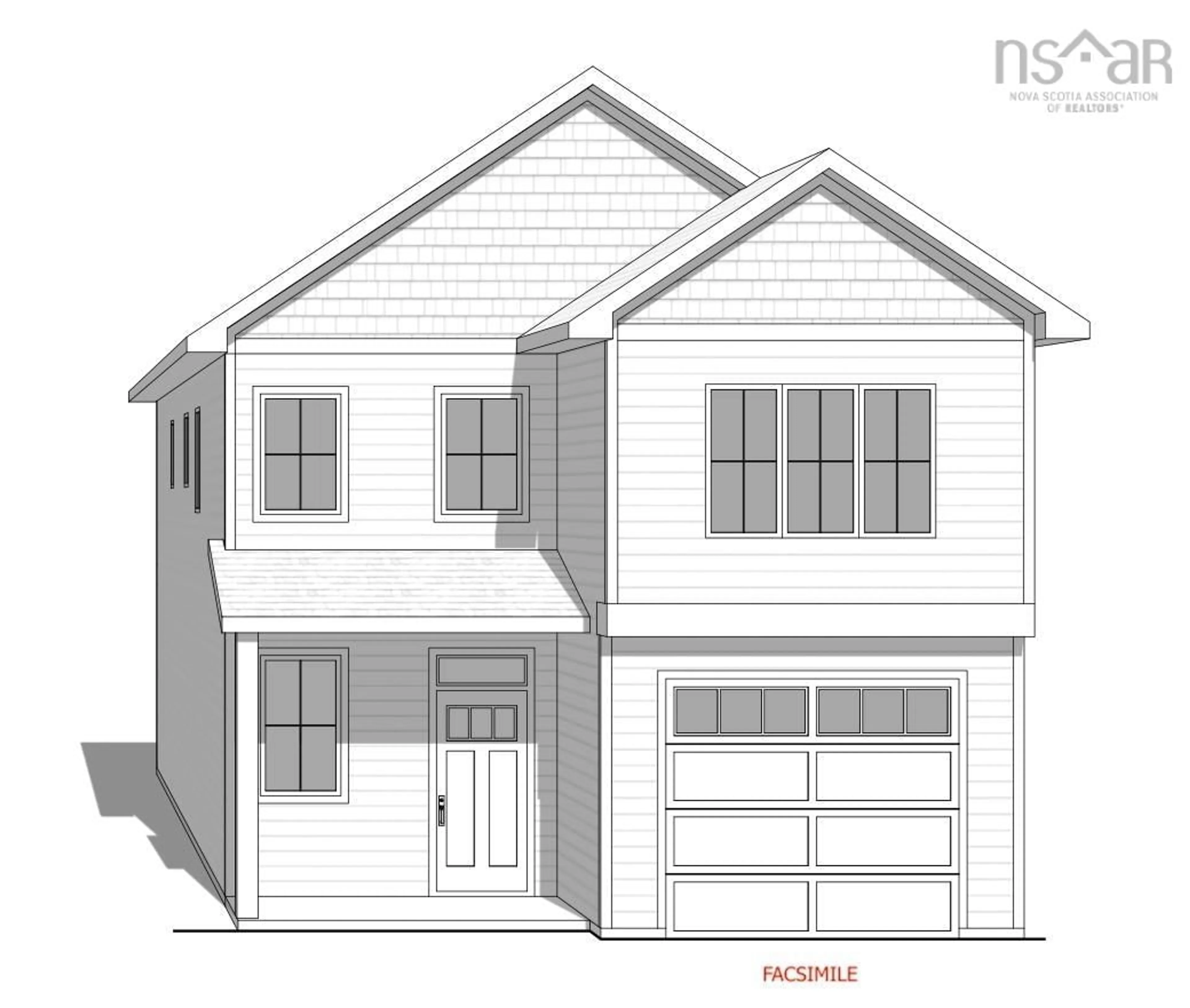41 Brianna Dr #153-B, Lantz, Nova Scotia B2S 0K3
Contact us about this property
Highlights
Estimated valueThis is the price Wahi expects this property to sell for.
The calculation is powered by our Instant Home Value Estimate, which uses current market and property price trends to estimate your home’s value with a 90% accuracy rate.Not available
Price/Sqft$287/sqft
Monthly cost
Open Calculator
Description
Welcome to the Kingston 2.0, an elevated version of the adored original. This updated design combines comfort and sophistication with high ceilings and timeless finishes throughout. The spacious main floor features a bright, open-concept layout with full-sized windows and the addition of a stylish coffee bar in the dining area. The kitchen is a dream, featuring a grand quartz island that’s perfect for entertaining, while the backyard lends itself well to summer gatherings with family and friends. Storage space is abundant in this slab-on-grade home. The attached garage offers convenient access right from the foyer, and the adjacent mudroom adds an extra layer of stylish practicality. Upstairs, you’ll find a dedicated den/office space, along with three generous bedrooms, each with its own walk-in closet. The primary suite is a true retreat, complete with a bright and inviting spa-like ensuite. Upstairs laundry and an additional full bathroom add to the home's functionality. With ductless heating and cooling on both levels, this Highgate home ensures year-round comfort. Enjoy the peaceful lifestyle of Osprey Landing, where family-friendly amenities like the East Hants Sportsplex, Aquatic Centre, parks, schools, and playgrounds are just minutes away. Don’t miss out on the opportunity to make this stunning home yours.
Property Details
Interior
Features
Main Floor Floor
Foyer
9'6 x 7'2Bath 1
4' x 8'10Utility
5'2 x 6'10Kitchen
14' x 13'Exterior
Features
Parking
Garage spaces 1
Garage type -
Other parking spaces 0
Total parking spaces 1
Property History
 1
1


