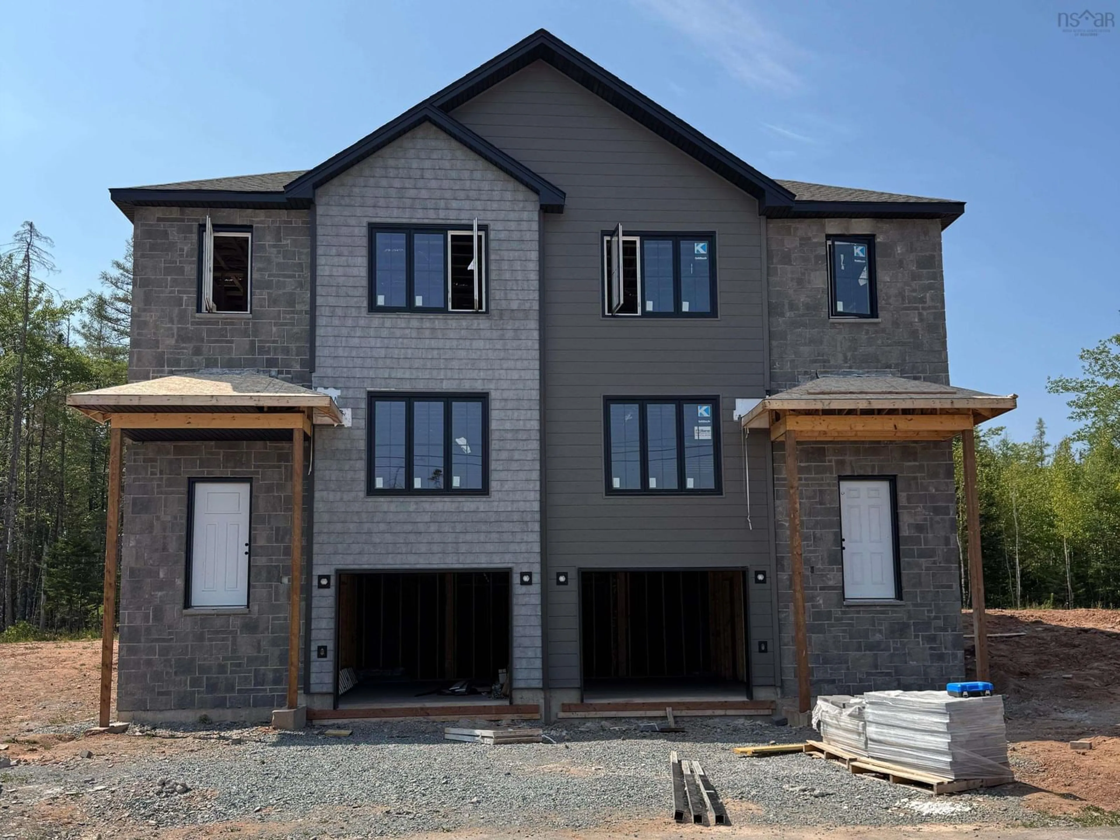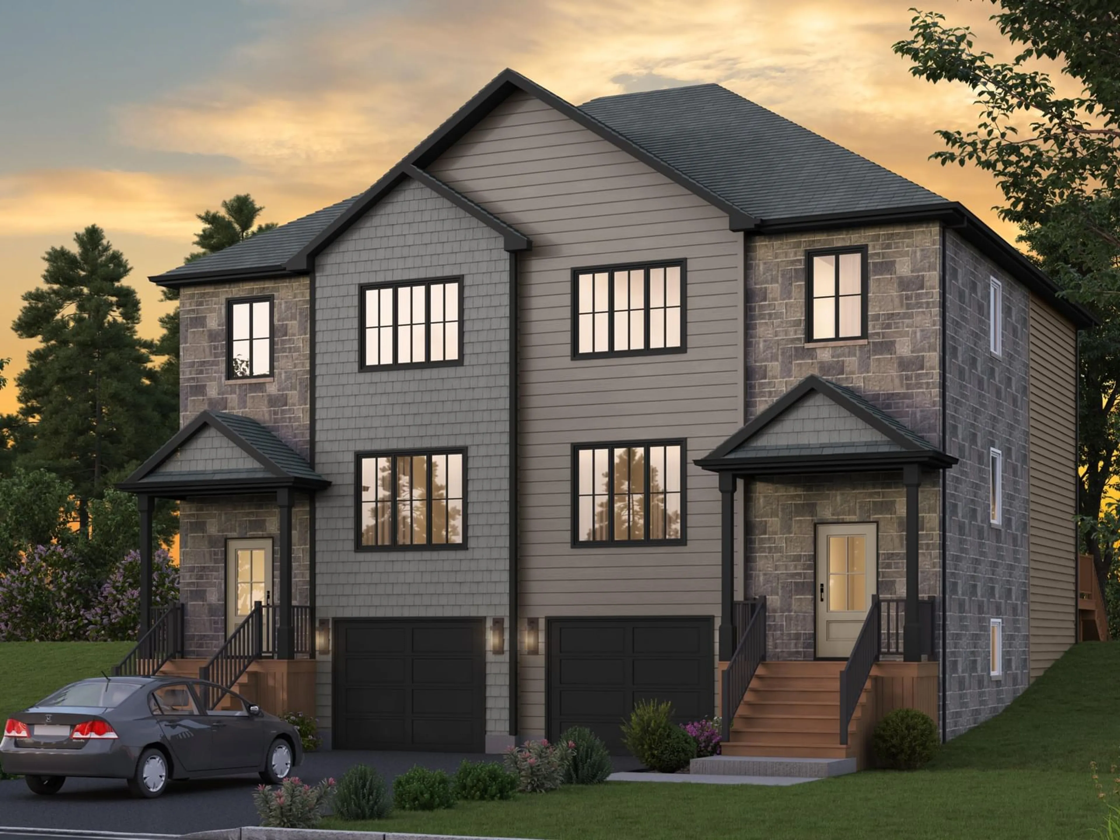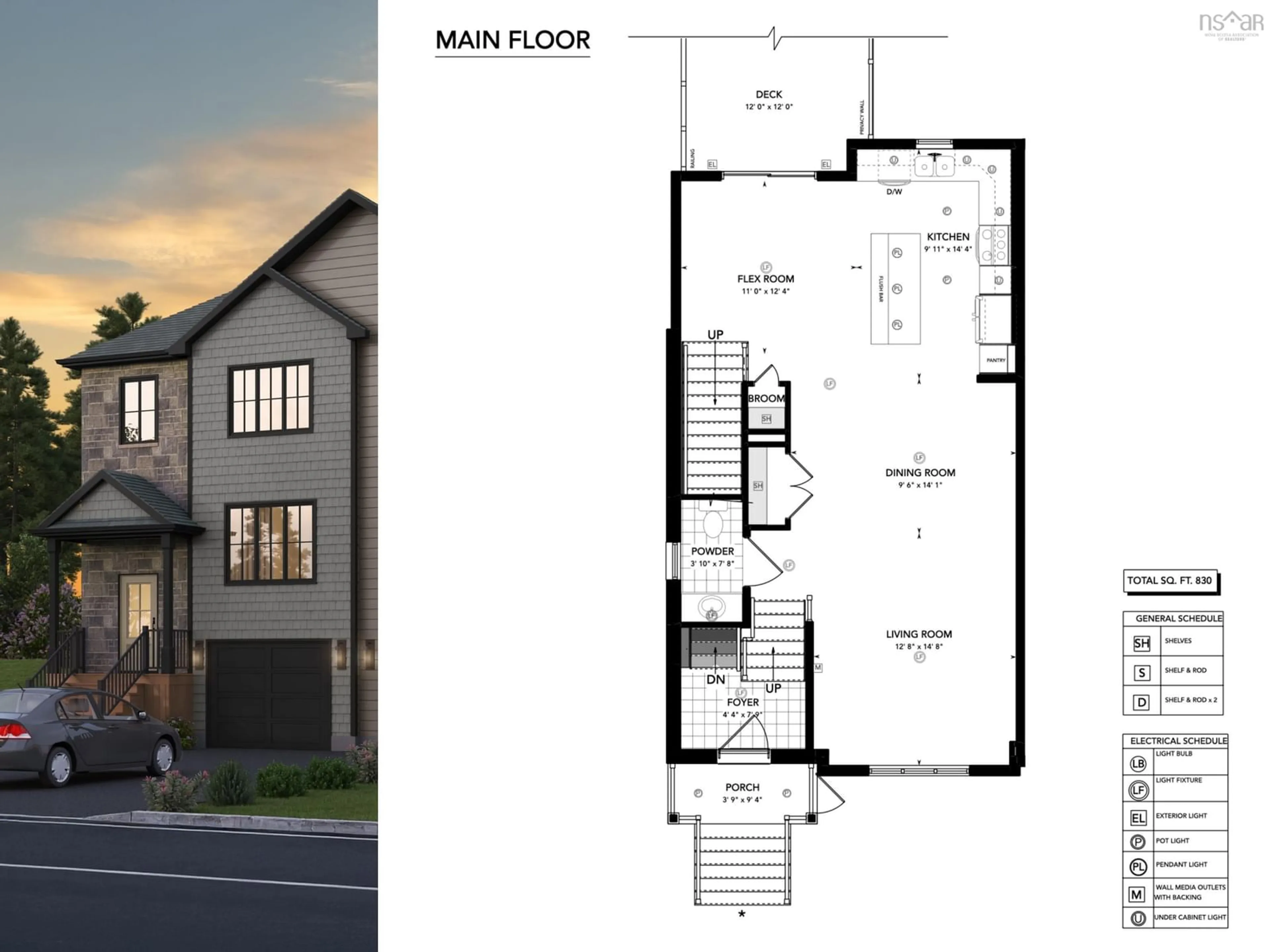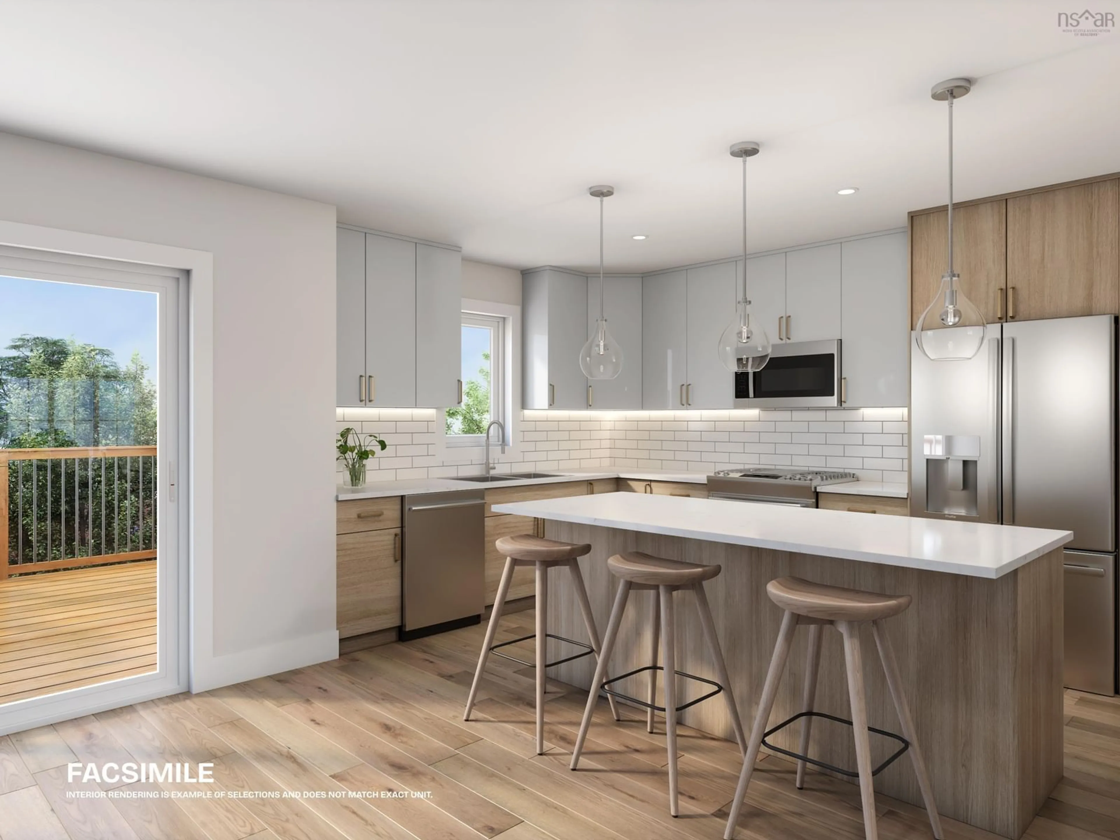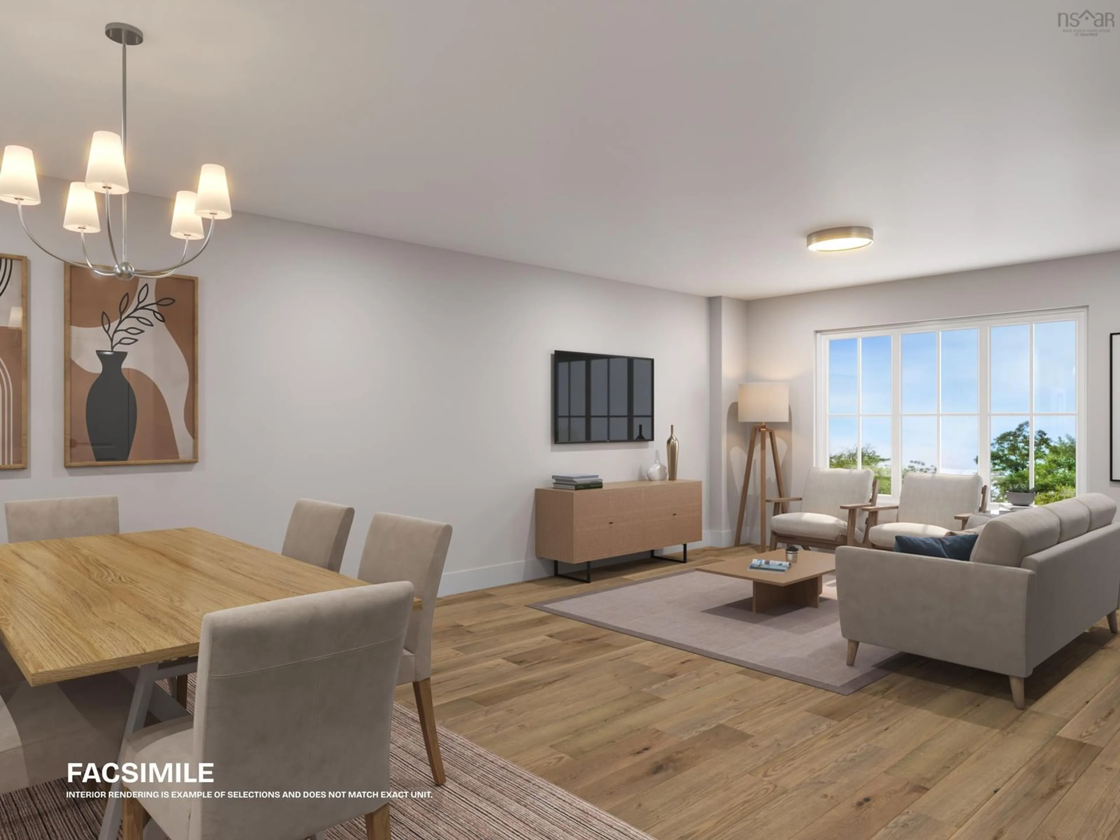49 Lew Cres #L039A, Lantz, Nova Scotia B2S 2A5
Contact us about this property
Highlights
Estimated valueThis is the price Wahi expects this property to sell for.
The calculation is powered by our Instant Home Value Estimate, which uses current market and property price trends to estimate your home’s value with a 90% accuracy rate.Not available
Price/Sqft$258/sqft
Monthly cost
Open Calculator
Description
Enjoy the extra space and privacy of this premium lot, perfectly positioned next to the Kiln Creek walking trail. The Harbour by Integrity Homes, where modern design, functionality, and exceptional value come together. Located in the thoughtfully planned community of Kiln Creek in Lantz, East Hants, this beautifully crafted semi-detached home offers 2,169 square feet of well-designed living space. With 3 bedrooms, 3.5 bathrooms, and a single-car garage, this home is ideal for families, professionals, or anyone seeking low-maintenance living without compromising on space or style. The open-concept main floor features a bright eat-in kitchen, generous dining area, and two distinct living spaces, perfect for entertaining or relaxing at home. Upstairs, retreat to a spacious primary suite with a private ensuite, complemented by two additional bedrooms and plenty of storage. The fully finished basement adds even more flexibility with a large rec room, full bathroom. Tucked into a quiet corner of the community and backing onto a scenic walking trail, this home offers added privacy and access to nature right out your door. All just 25 minutes from Dartmouth Crossing and only 2 minutes to Highway 102 via Exit 8A.Whether you’re planting roots or downsizing with style, The Harbour delivers a lifestyle of comfort, connection, and lasting value in Kiln Creek.
Property Details
Interior
Features
Main Floor Floor
Foyer
4'4 x 7'9Bath 1
3'10 x 7'8Living Room
12'8 x 14'8Dining Room
9'6 x 14'1Exterior
Features
Parking
Garage spaces 1
Garage type -
Other parking spaces 0
Total parking spaces 1
Property History
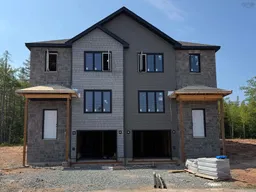 8
8
