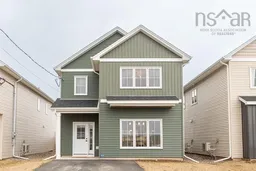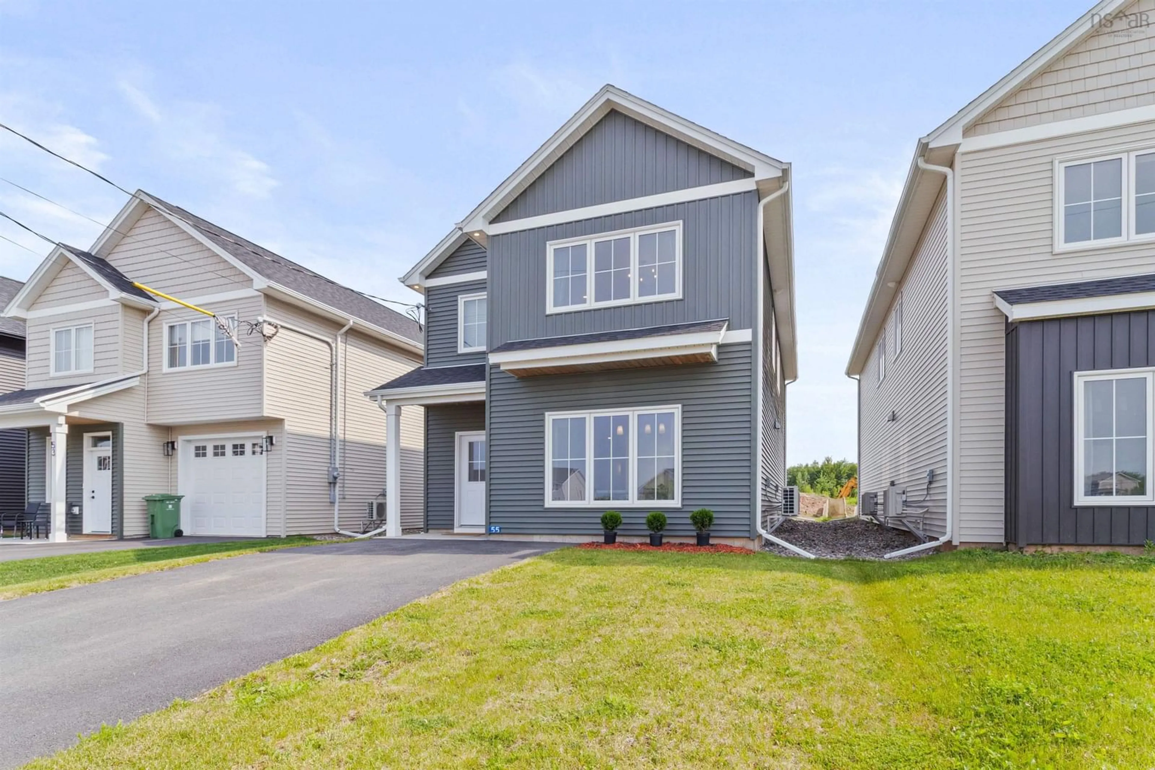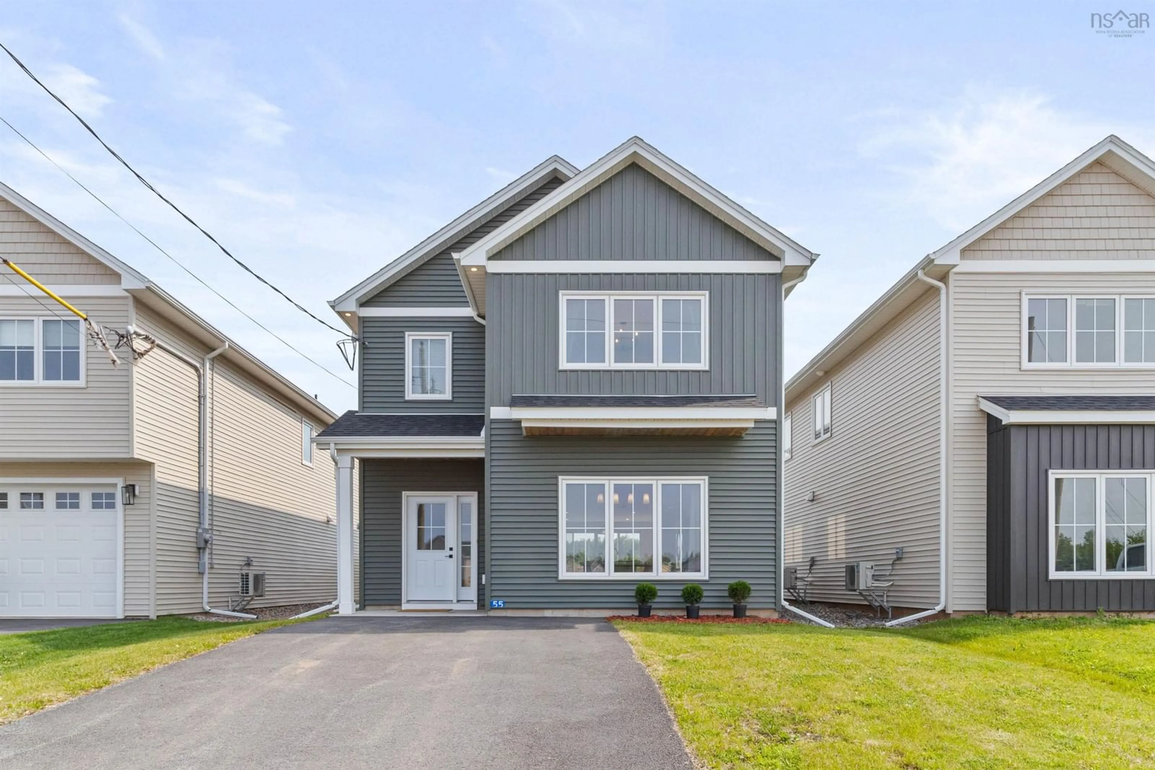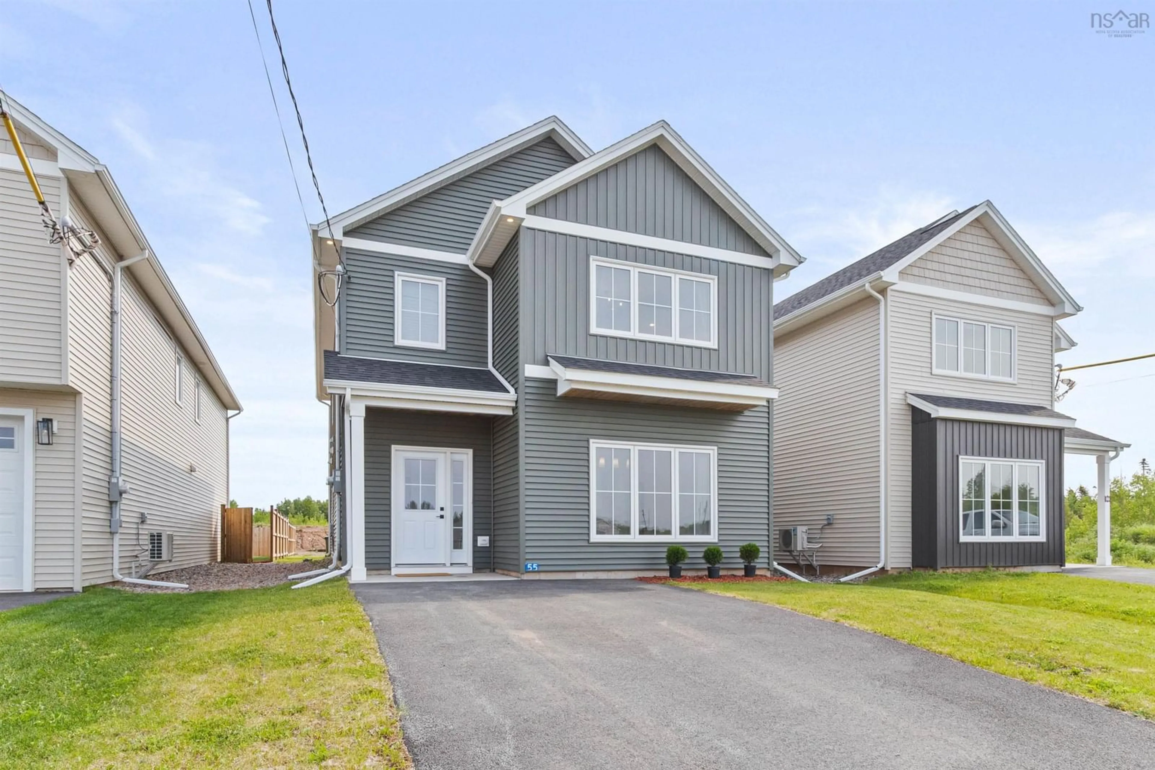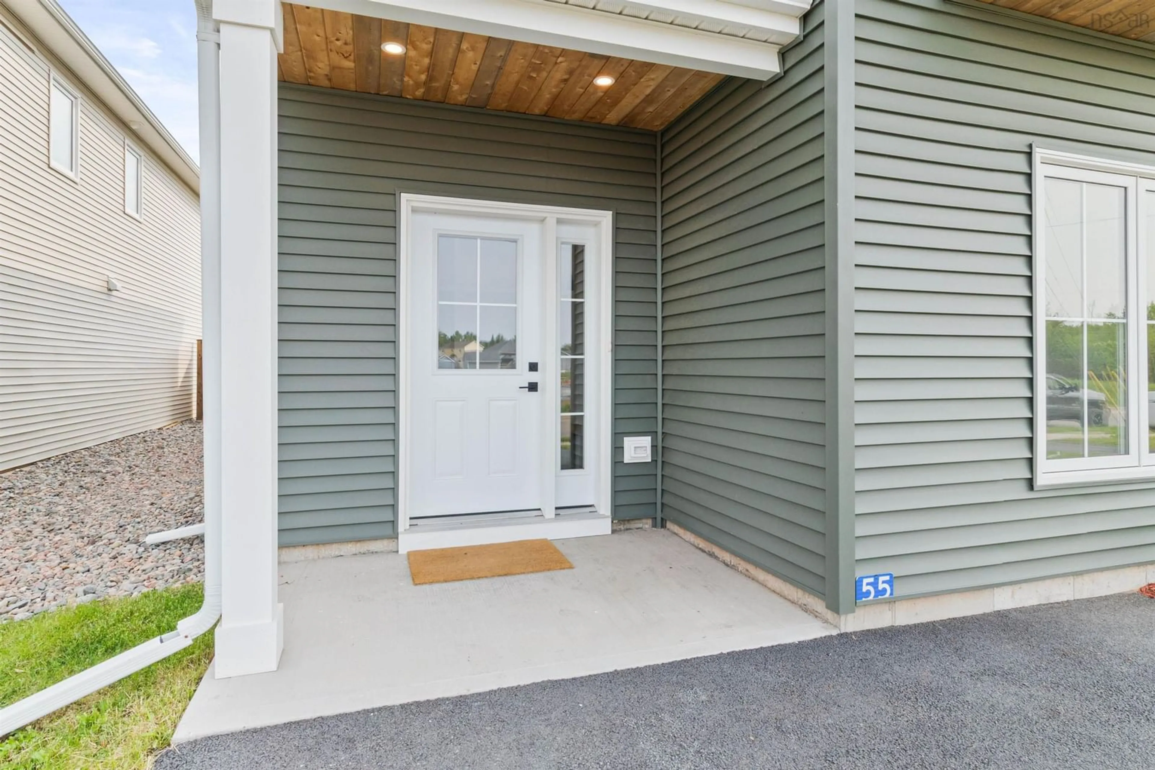55 Brianna Dr, Lantz, Nova Scotia B2S 0K3
Contact us about this property
Highlights
Estimated valueThis is the price Wahi expects this property to sell for.
The calculation is powered by our Instant Home Value Estimate, which uses current market and property price trends to estimate your home’s value with a 90% accuracy rate.Not available
Price/Sqft$267/sqft
Monthly cost
Open Calculator
Description
Welcome to 55 Brianna Drive, The Belmont build by Highgate Homes. This brand new two-storey build in Osprey Landing, Lantz, offers a perfect blend of style, comfort, and practicality. The main floor features 9 foot ceilings, an open concept layout, a stunning 9 foot quartz island, walk in pantry, powder room, and a versatile office space. A built in mudroom bench adds functional charm just off the entry. Upstairs you'll find three spacious bedrooms, including a beautiful primary suite with a large walk in closet and a 5 piece ensuite, along with a second full bath and laundry room for added convenience. The home is finished with quartz countertops throughout, includes all stainless steel appliances, and offers year round comfort with electric heat and two ductless heat pumps. Additional highlights include a paved two car driveway, HRV system, and a large backyard with an oversized shed. Located just minutes from the East Hants Sportsplex, Aquatic Centre, parks, playgrounds, groceries, and schools, this home is also just 15 minutes to the airport and 45 minutes to Halifax. Modern finishes, smart design, and an ideal location, this home is ready to welcome you. Don’t miss out on 55 Brianna.
Property Details
Interior
Features
Main Floor Floor
Kitchen
14.7 x 17.4Living Room
14.7 x 20.10Dining Room
14.8 x 11.3Bath 1
8.1 x 5.6Exterior
Features
Parking
Garage spaces -
Garage type -
Total parking spaces 2
Property History
 35
35