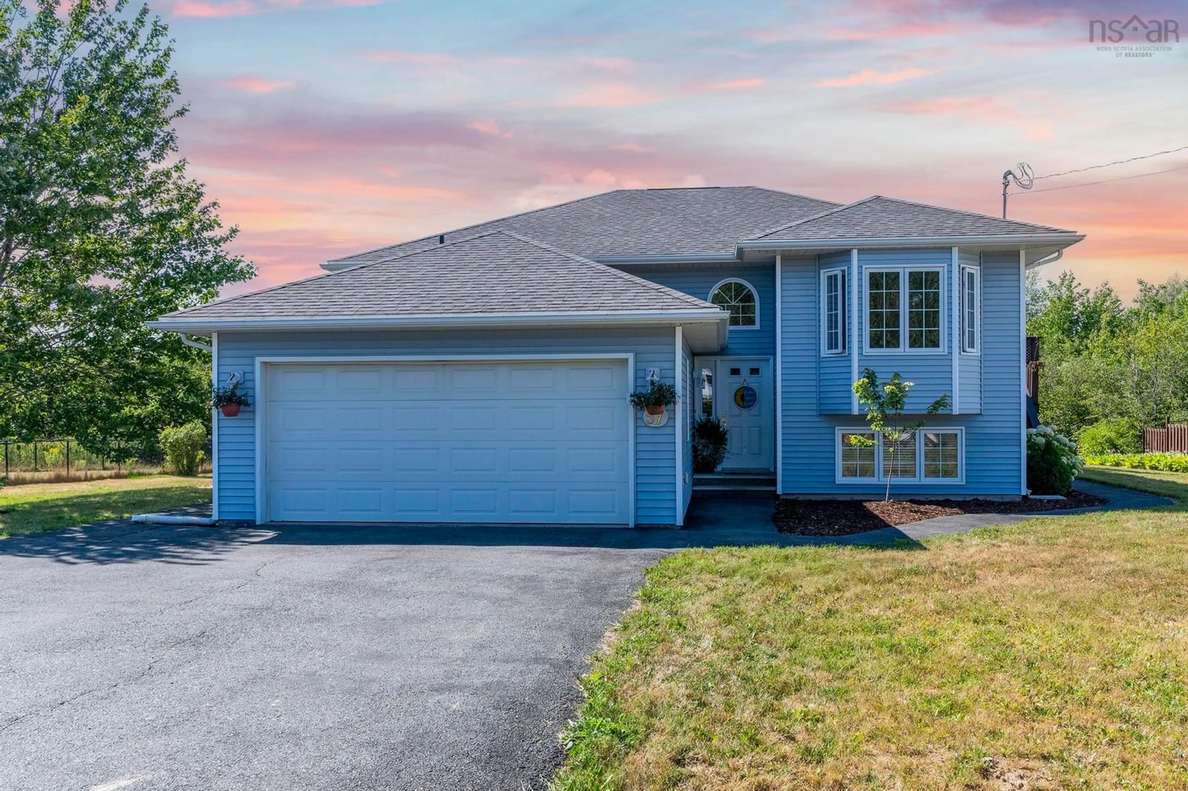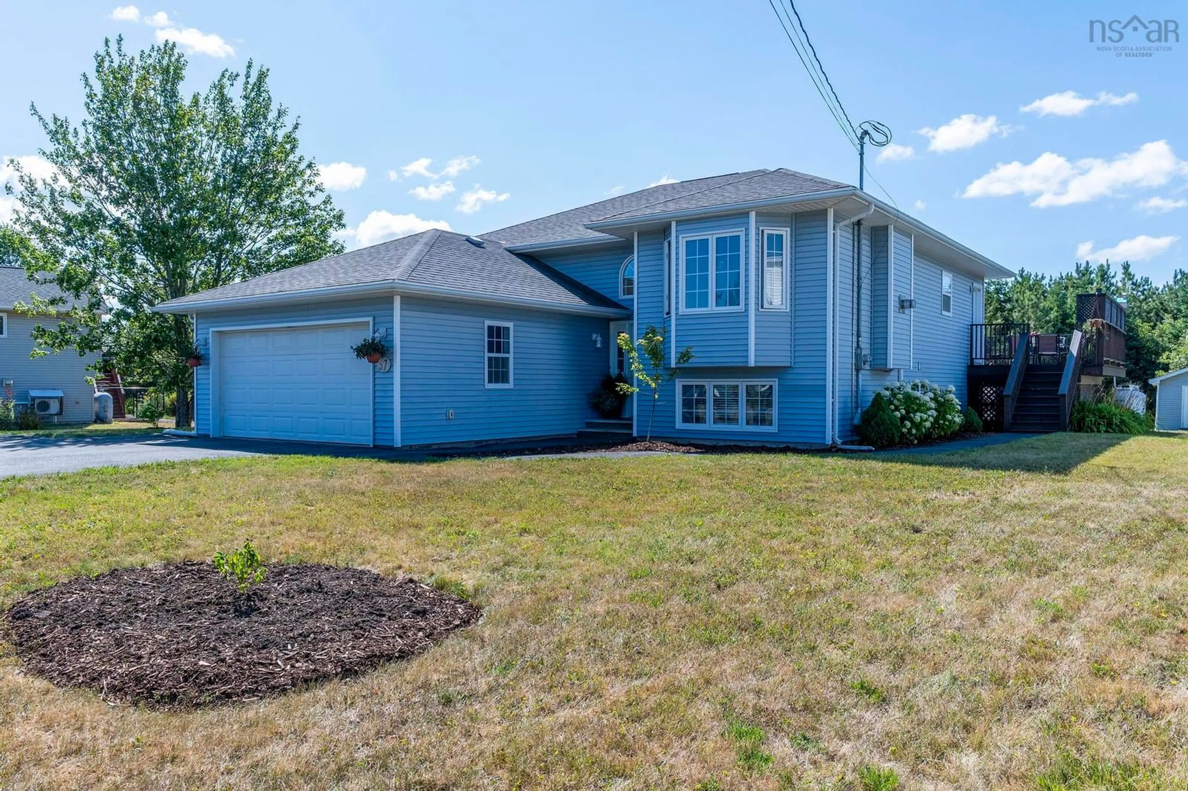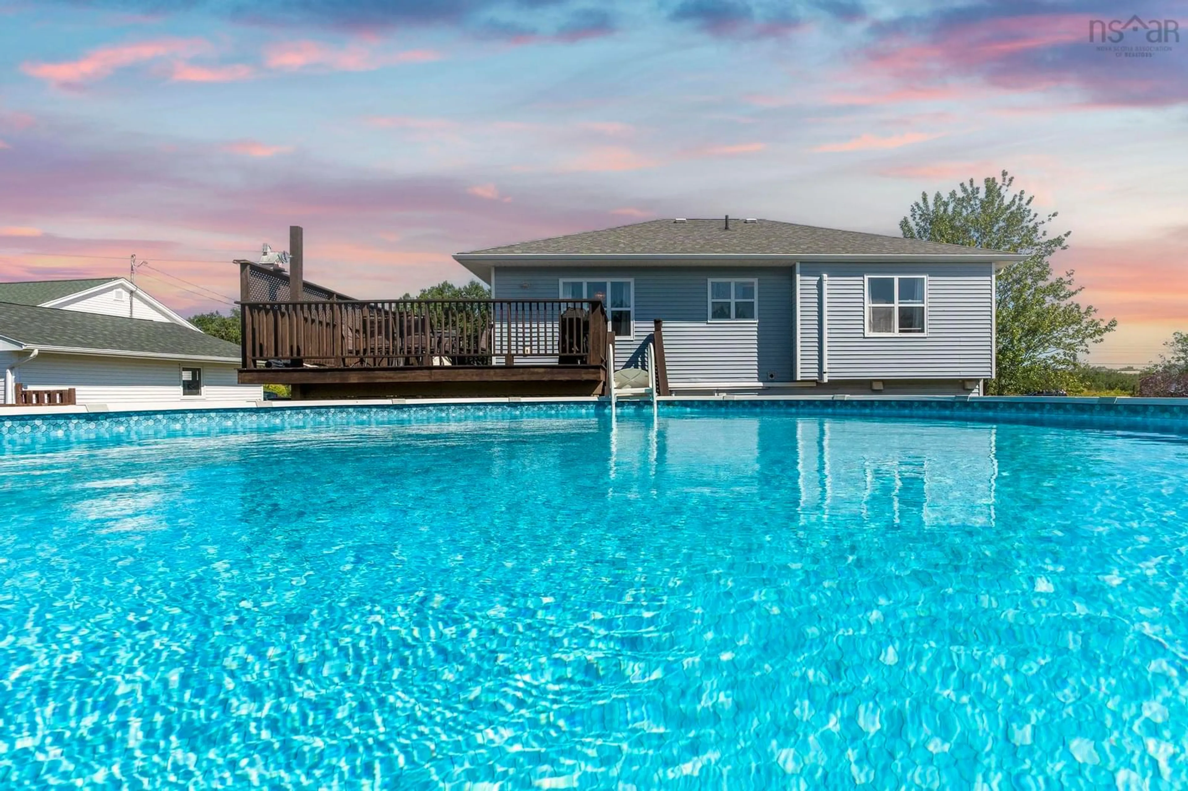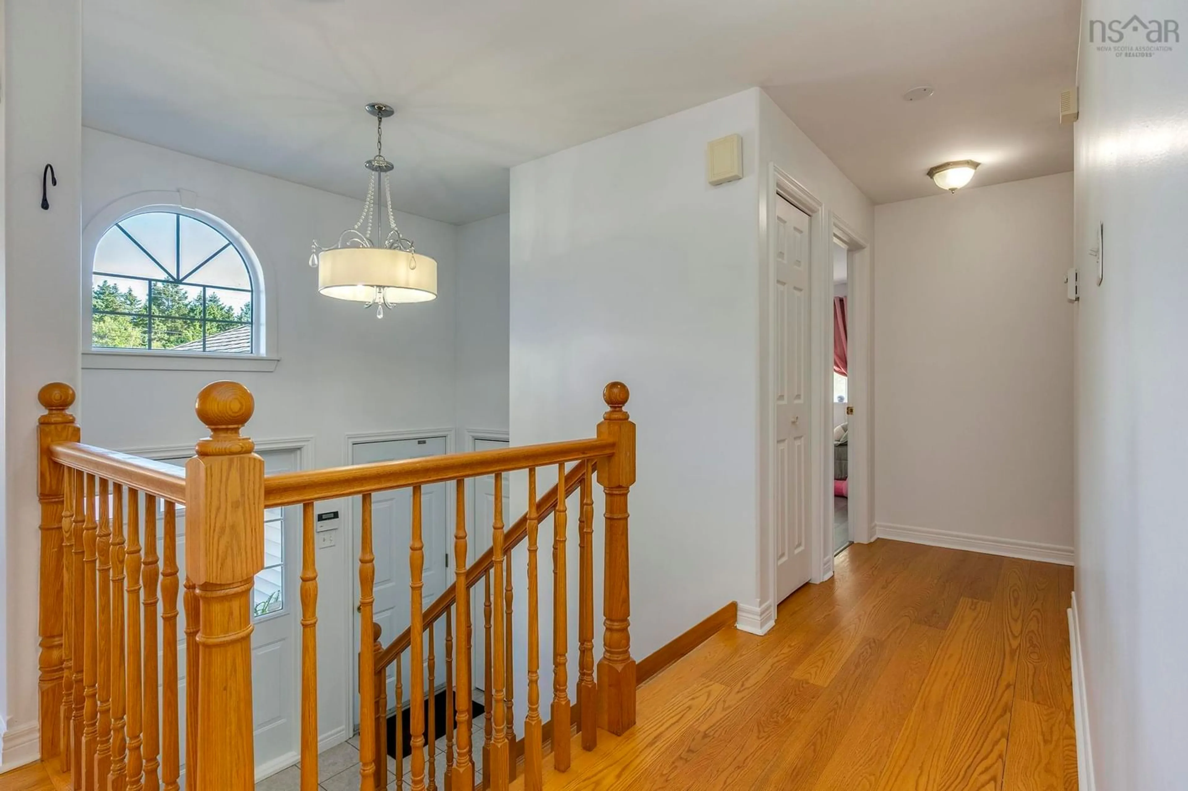57 Macmillan Dr, Enfield, Nova Scotia B2S 1A5
Contact us about this property
Highlights
Estimated valueThis is the price Wahi expects this property to sell for.
The calculation is powered by our Instant Home Value Estimate, which uses current market and property price trends to estimate your home’s value with a 90% accuracy rate.Not available
Price/Sqft$232/sqft
Monthly cost
Open Calculator
Description
Welcome to 57 MacMillan Drive: A Perfect Blend of Comfort, Style, and Family Living Nestled in a sought-after Elmsdale neighbourhood, this beautifully upgraded family home offers the space and lifestyle you’ve been searching for. With five bedrooms, two and a half bathrooms, and an inviting open-concept layout, there’s room for everyone to live, work, and play. Step inside to find a bright, welcoming main level featuring a spacious living room, a modern kitchen with ample cabinetry, and a dining area that flows seamlessly to the back deck; perfect for summer barbecues. The primary suite boasts a five-piece ensuite and walk-in closet, while two additional bedrooms and a full bath complete the main floor. The fully finished lower level offers incredible versatility with two more bedrooms, a large rec room, a laundry space, and a convenient half bath. Outside, your private backyard retreat awaits with a heated above-ground pool, lush landscaping, and plenty of space for entertaining or relaxing. The attached double garage provides extra storage and convenience. With numerous recent upgrades, a prime location close to schools, parks, and amenities, and a layout designed for modern family living, 57 MacMillan Drive is truly move-in ready. Don’t miss your chance to make this incredible property your forever home!
Property Details
Interior
Features
Main Floor Floor
Living Room
12' x 18'10Kitchen
14'5 x 12'1Bath 1
8' x 5'4Dining Room
14'4 x 7'7Exterior
Features
Parking
Garage spaces 2
Garage type -
Other parking spaces 2
Total parking spaces 4
Property History
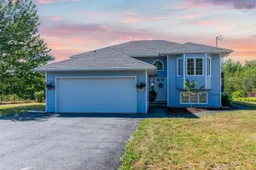 48
48
