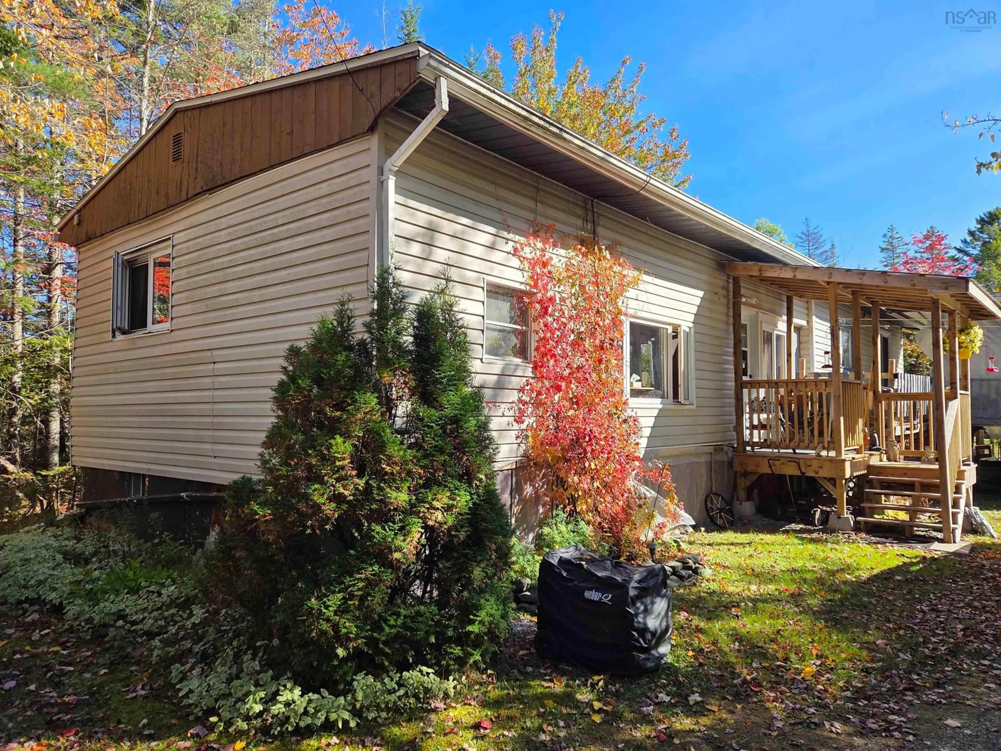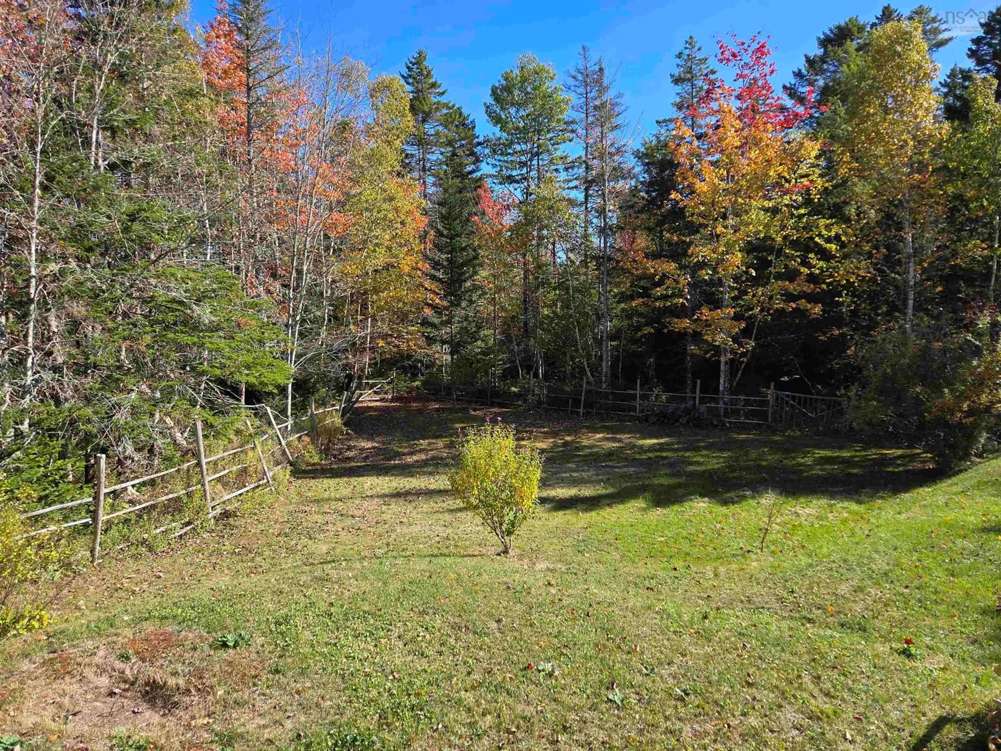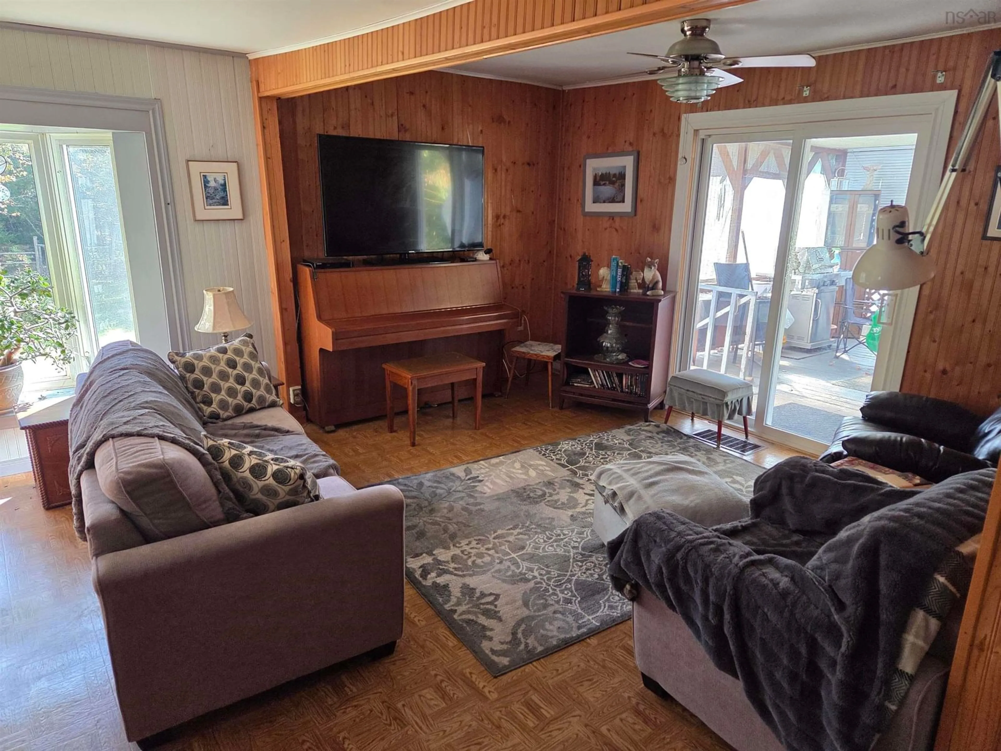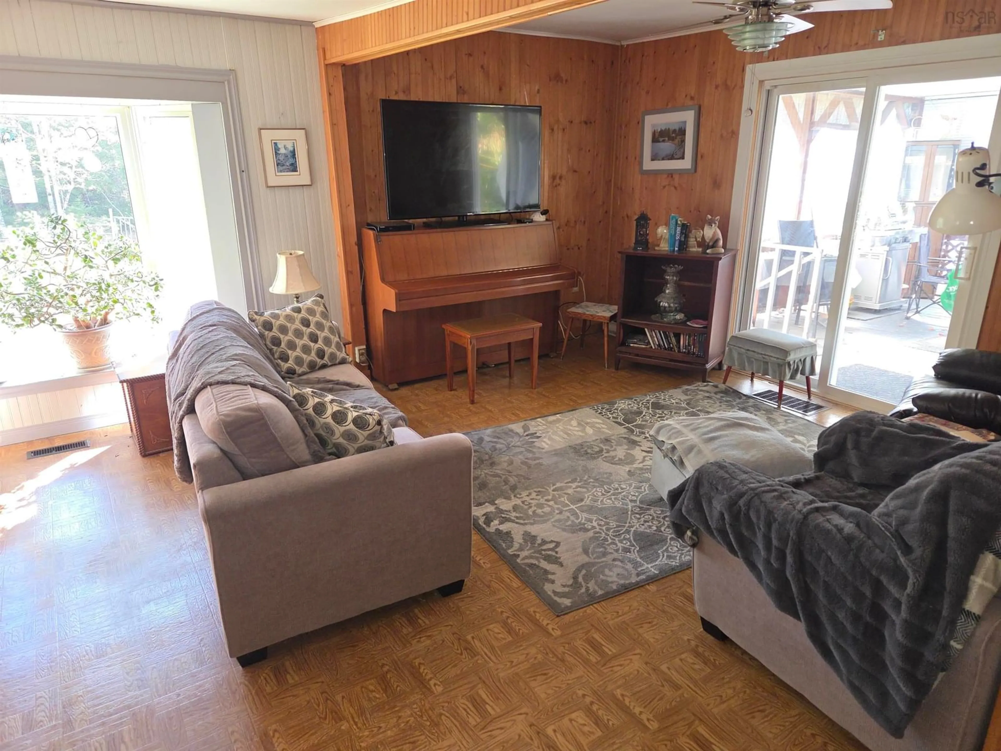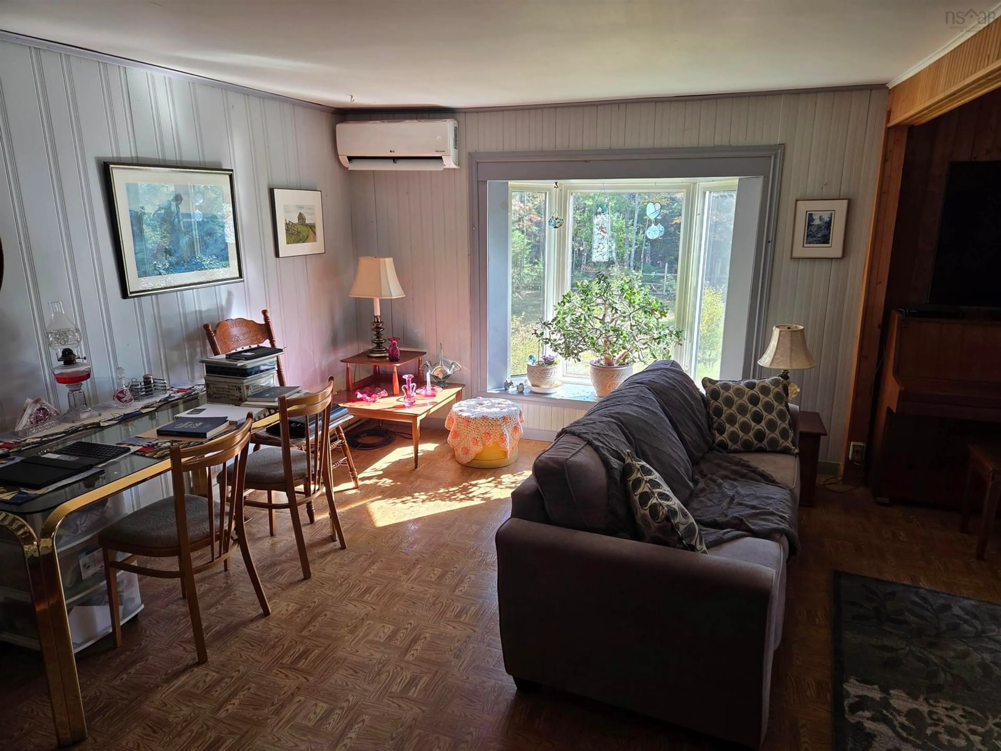Sold conditionally
104 days on Market
624 Salem Cross Rd, Macphees Corner, Nova Scotia B0N 2H0
•
•
•
•
Sold for $···,···
•
•
•
•
Contact us about this property
Highlights
Days on marketSold
Estimated valueThis is the price Wahi expects this property to sell for.
The calculation is powered by our Instant Home Value Estimate, which uses current market and property price trends to estimate your home’s value with a 90% accuracy rate.Not available
Price/Sqft$258/sqft
Monthly cost
Open Calculator
Description
Property Details
Interior
Features
Heating: Baseboard, Forced Air, Furnace, Ductless
Central Vacuum
Basement: Unfinished
Exterior
Features
Patio: Deck, Patio
Property History
Oct 14, 2025
ListedActive
$239,900
104 days on market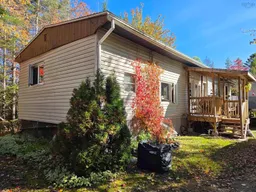 40Listing by nsar®
40Listing by nsar®
 40
40Property listed by Century 21 Trident Realty Ltd., Brokerage

Interested in this property?Get in touch to get the inside scoop.
