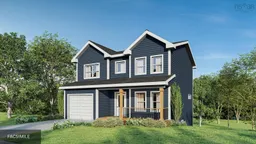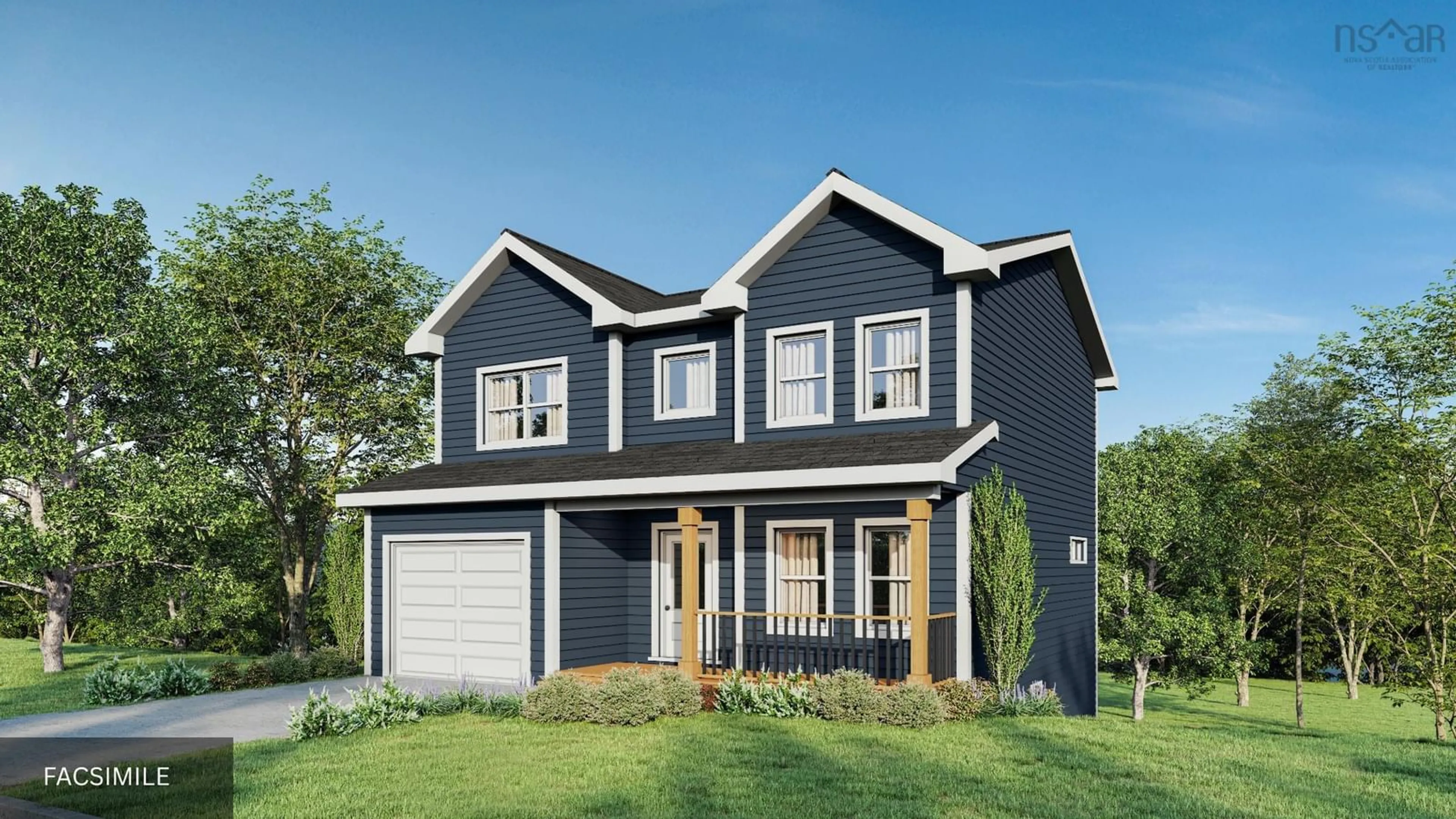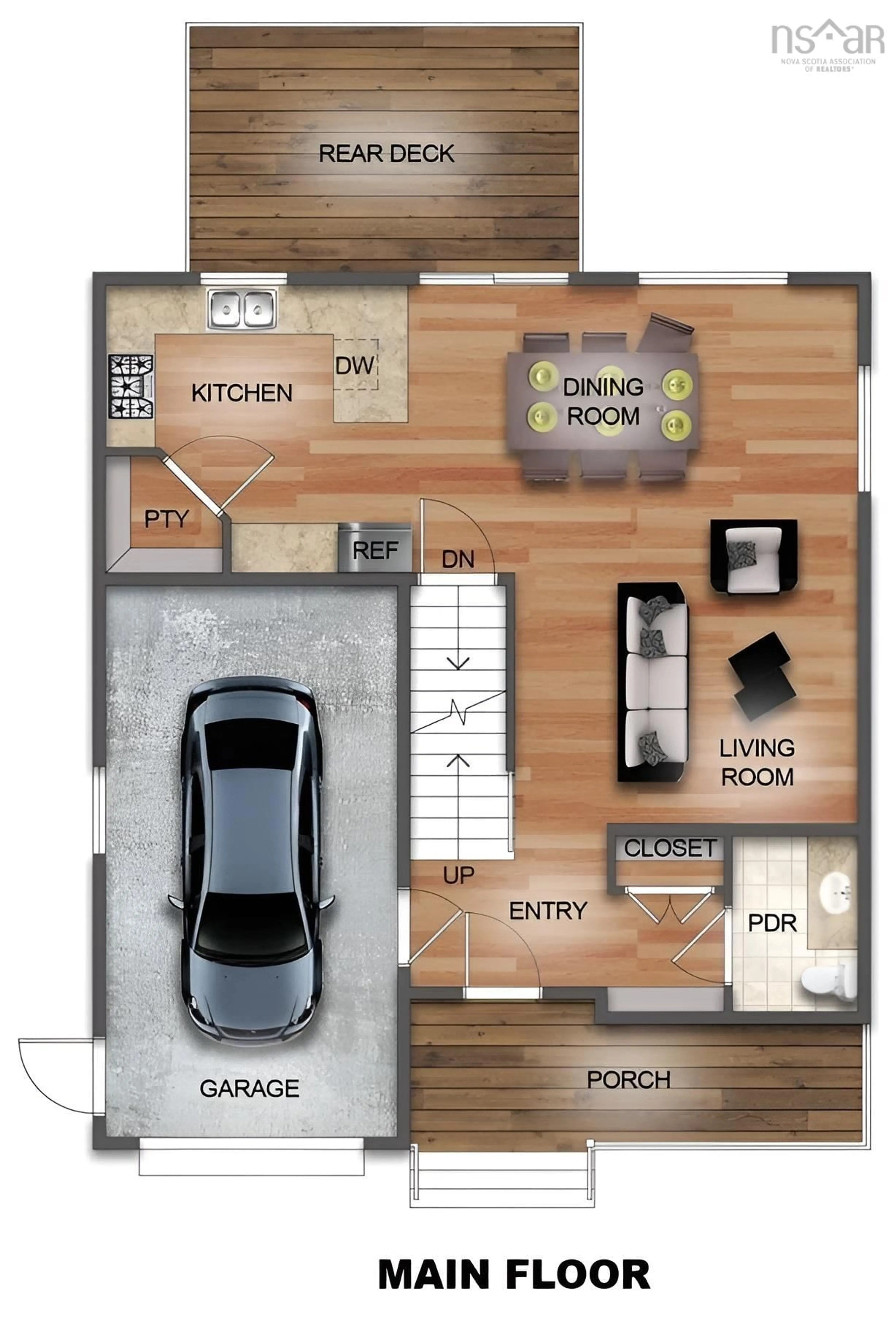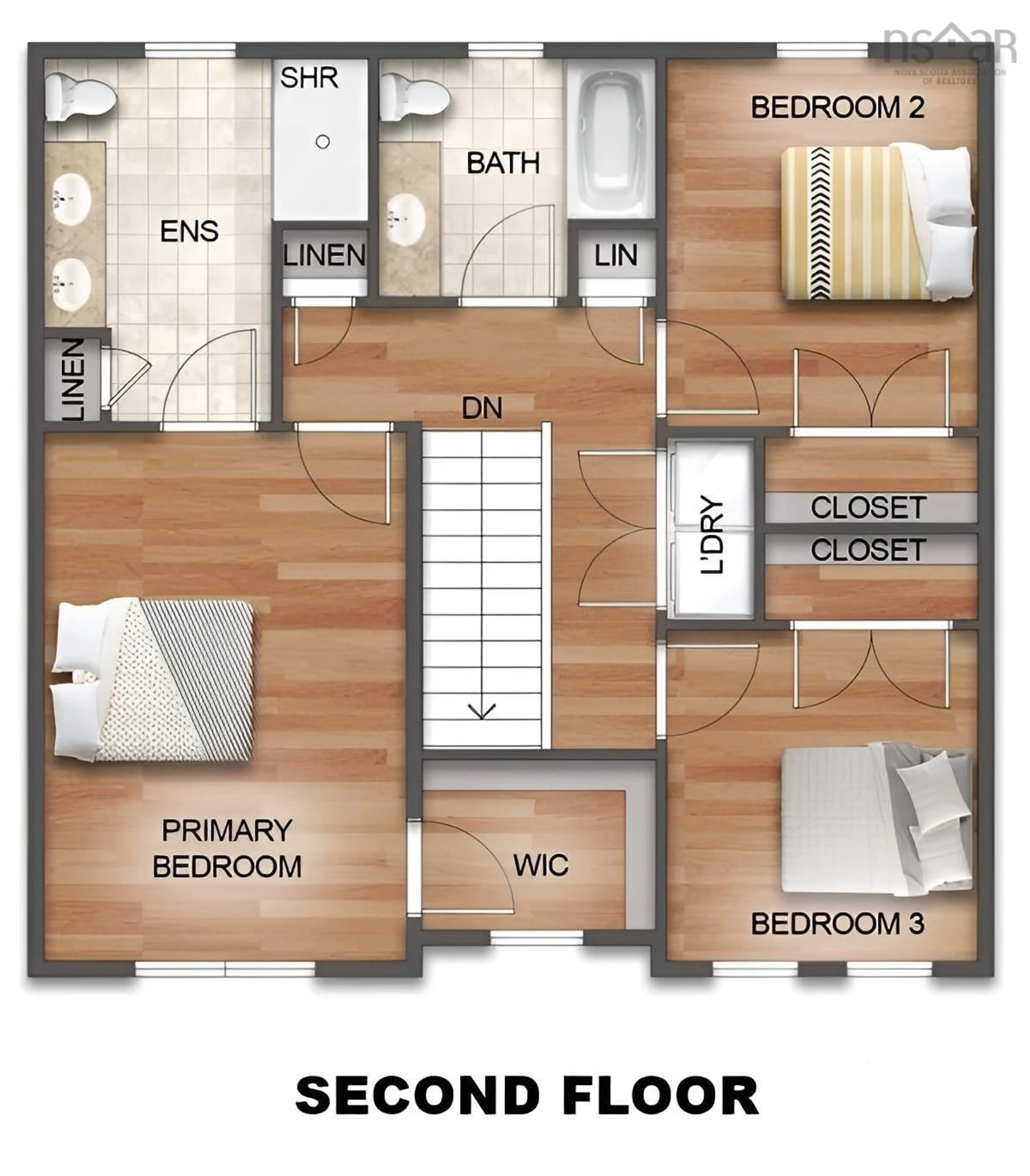8 East Uniacke Rd #Lot, East Uniacke, Nova Scotia B0N 1Z0
Contact us about this property
Highlights
Estimated valueThis is the price Wahi expects this property to sell for.
The calculation is powered by our Instant Home Value Estimate, which uses current market and property price trends to estimate your home’s value with a 90% accuracy rate.Not available
Price/Sqft$269/sqft
Monthly cost
Open Calculator
Description
Welcome to The Birch by Ramar Homes, a beautifully designed 4-bedroom, 3.5-bath home located in the peaceful and family-friendly community of East Uniacke. This modern home offers a perfect blend of comfort, functionality, and style, surrounded by nature yet conveniently close to amenities in Sackville, Bedford, and Halifax. The main floor features an open-concept layout with a bright and spacious living room, a modern kitchen complete with a walk-in pantry, and a dining area that opens onto a large back deck—ideal for relaxing or entertaining. A convenient powder room, welcoming entryway, and interior access to the attached garage make daily living effortless. Upstairs, you’ll find a serene primary suite with a walk-in closet and a private ensuite bath, along with two additional bedrooms featuring double closets, a full bath, laundry room, and plenty of storage space. The fully finished walkout basement adds exceptional versatility with a large rec room, fourth bedroom, full bath, and utility/storage area—perfect for guests, teens, or extended family. Thoughtfully designed for modern family living, The Birch combines quality craftsmanship with the natural beauty of East Uniacke’s surroundings. Enjoy nearby lakes, trails, and community amenities—all within a short drive to the city. This home is protected by the Platinum Atlantic Home Warranty and also includes a 1-year builder’s warranty from the seller starting on closing day.
Property Details
Interior
Features
Main Floor Floor
Living Room
10' x 144Dining Room
12'3 x 15'Kitchen
12'8 x 12'3Bath 1
6' x 8'Exterior
Parking
Garage spaces 1
Garage type -
Other parking spaces 0
Total parking spaces 1
Property History
 4
4




